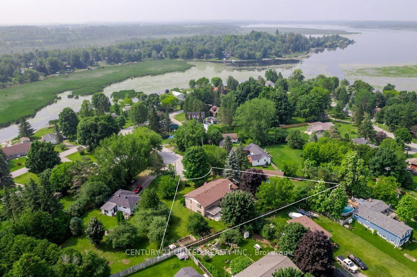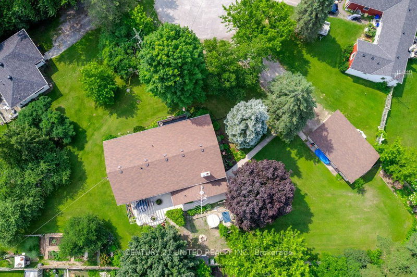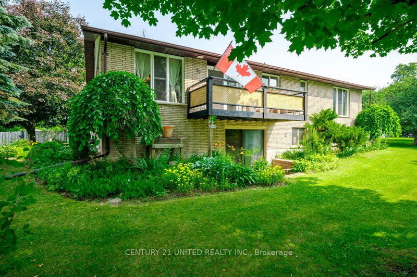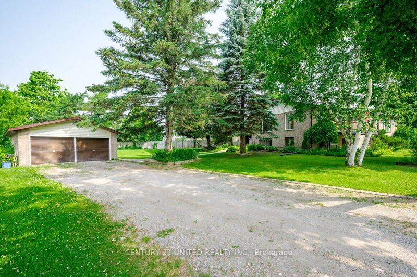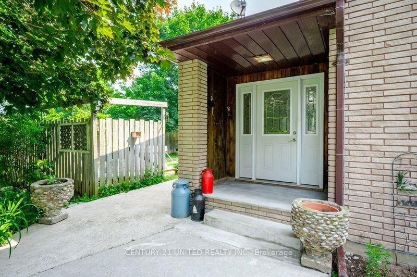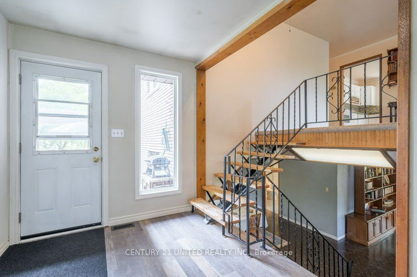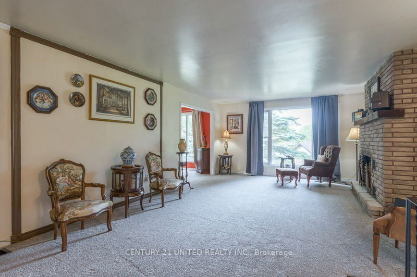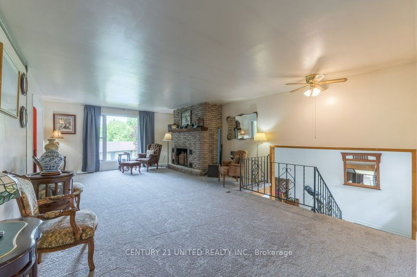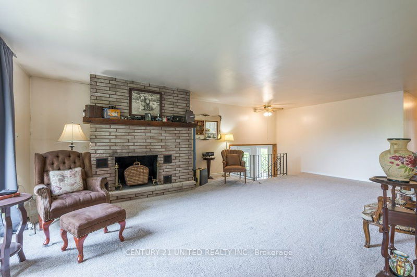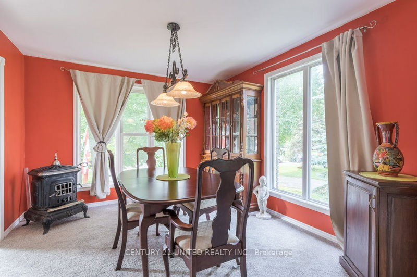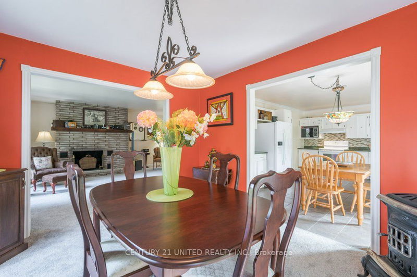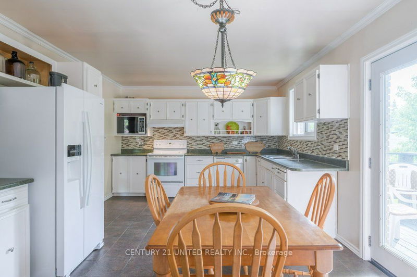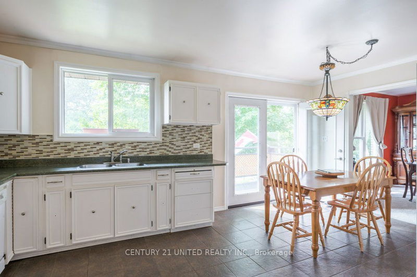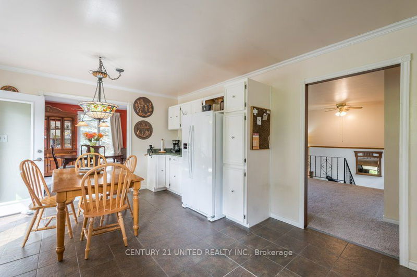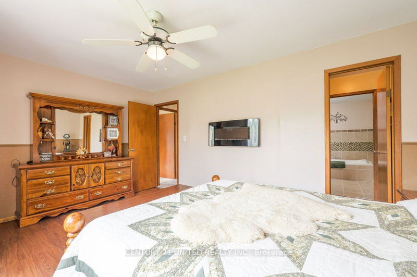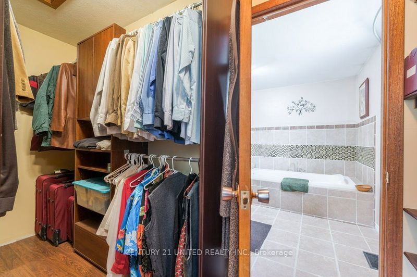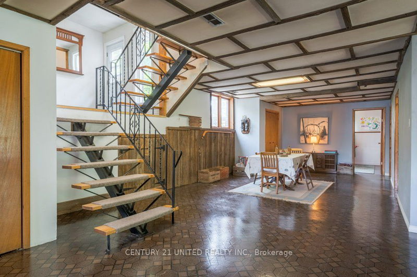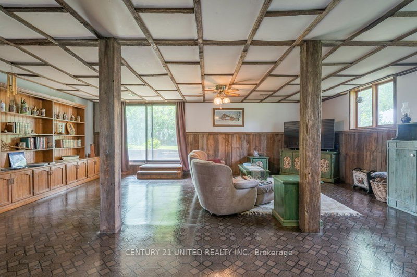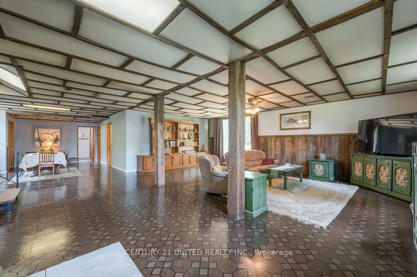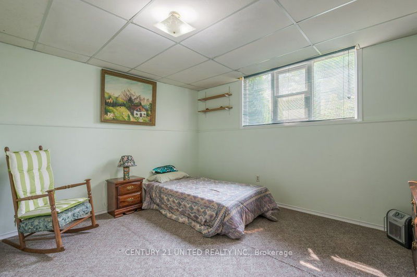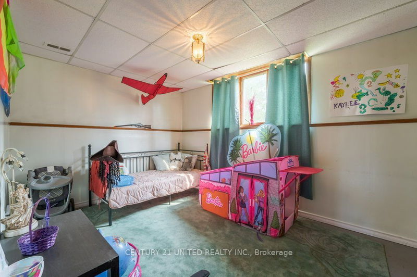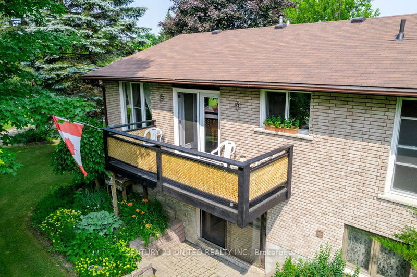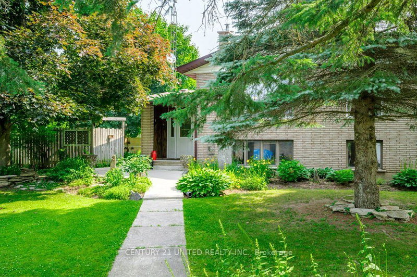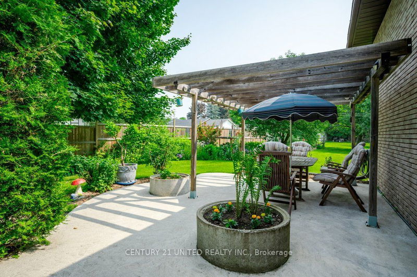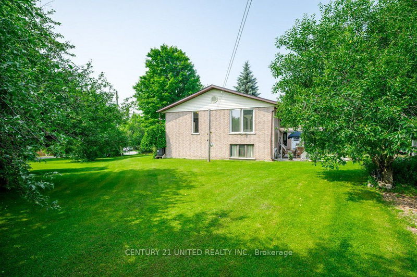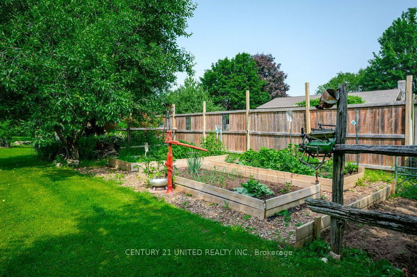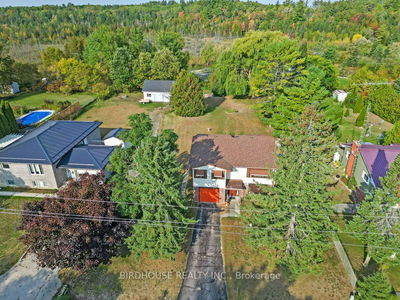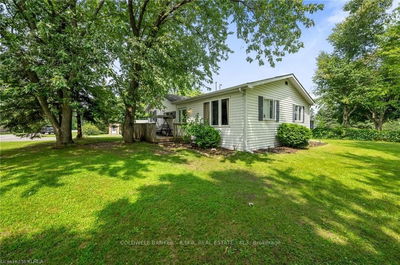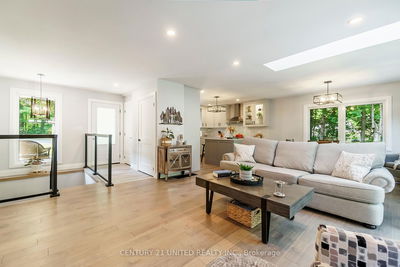Perfect family home, in a waterfront community close to Ennismore! Inviting entrance & foyer offers access to side & rear yards with concrete patio, pergola & stunning gardens! This brick bungalow includes 1817 sq. ft. of living space on the main level with large eat-in kitchen, dining area and expansive living room. 2 bdrms & 2 full baths up including primary with walk in closet, oversized 4 pc bath & soaker tub. The walkout basement has an additional 1809 sq ft of finished space with rec room, 2 bdrms, 3 pc bath, laundry, utility & storage. The park-like yard has been meticulously manicured over the years offering perennial gardens, Cherry, Apple & Mulberry trees & multiple areas to entertain, relax & hide from the noise! Don't forget the double car garage and double drive! Situated at the end of a quiet cul de sac in "Highview Acres", a quiet area with shared waterfront access to Pigeon Lake. Enjoy up to 386 km of boating on the Trent Severn Waterway just steps away!
详情
- 上市时间: Tuesday, July 04, 2023
- 城市: Kawartha Lakes
- 社区: Rural Emily
- 交叉路口: Marilyn Cres
- 详细地址: 8 Ella Place, Kawartha Lakes, K0L 1T0, Ontario, Canada
- 客厅: Main
- 厨房: Main
- 挂盘公司: Century 21 United Realty Inc. - Disclaimer: The information contained in this listing has not been verified by Century 21 United Realty Inc. and should be verified by the buyer.

