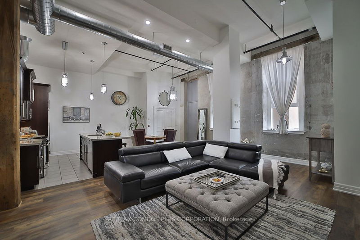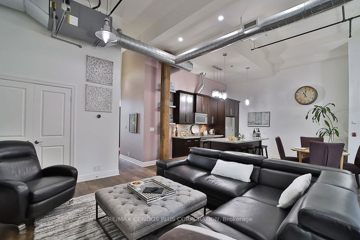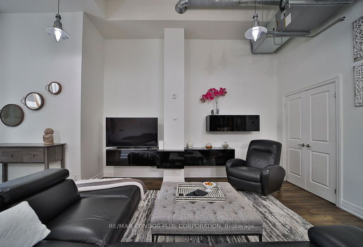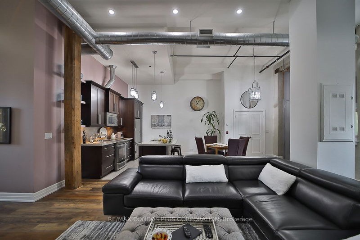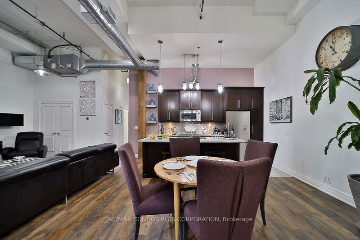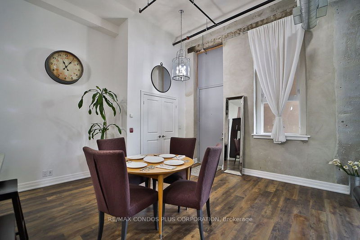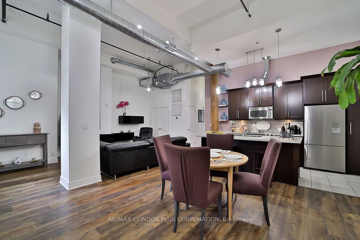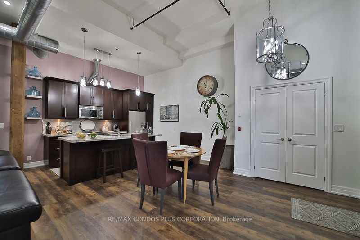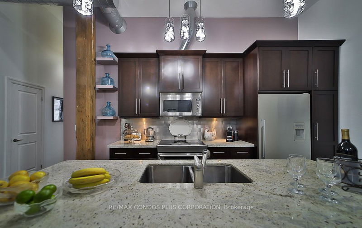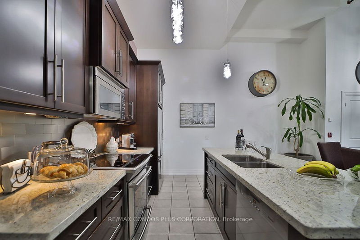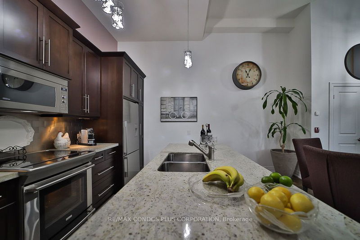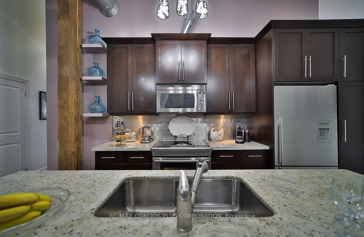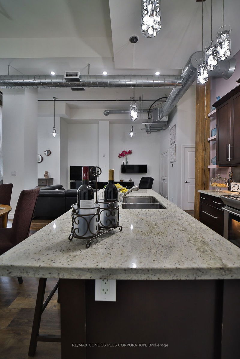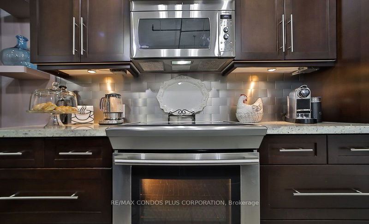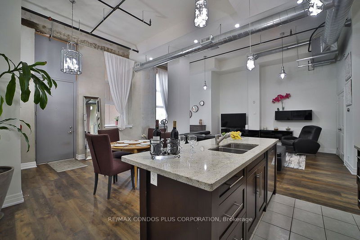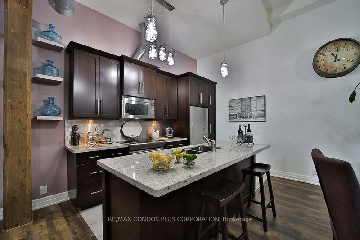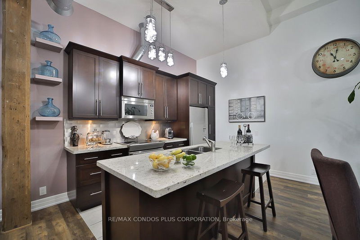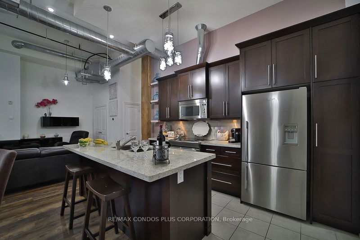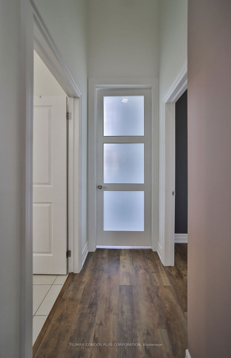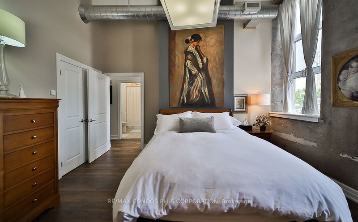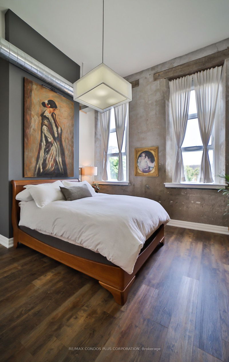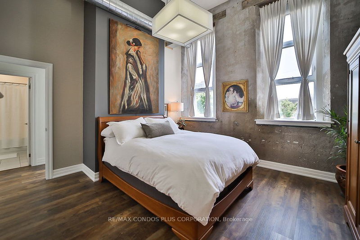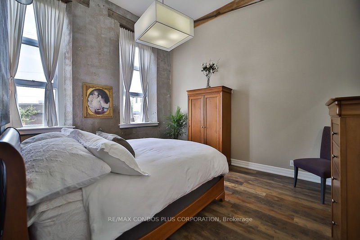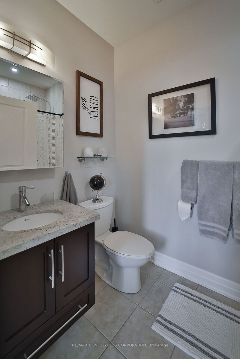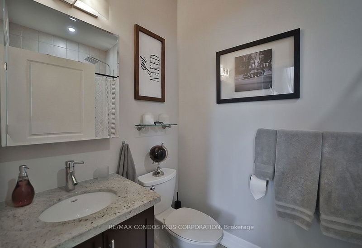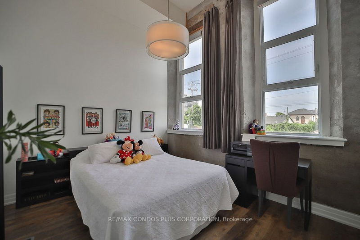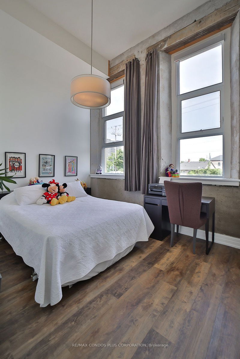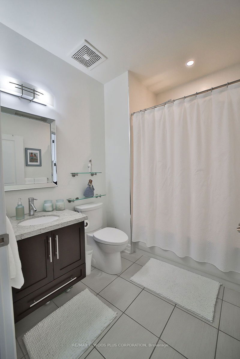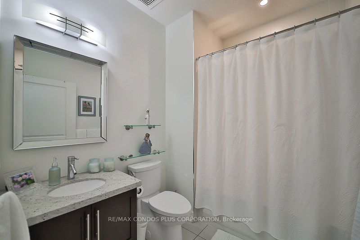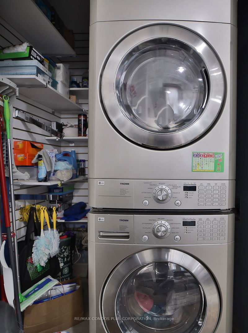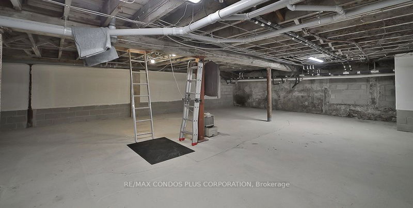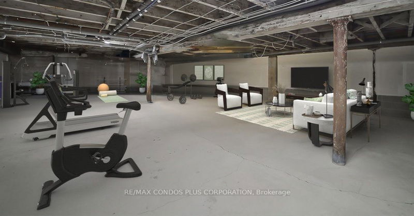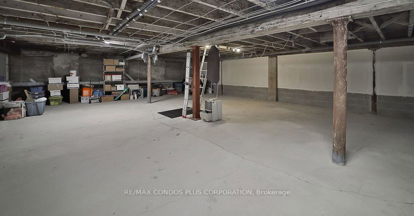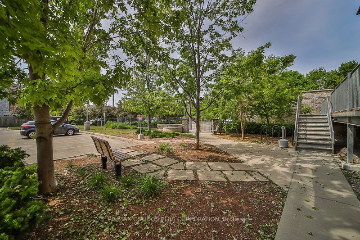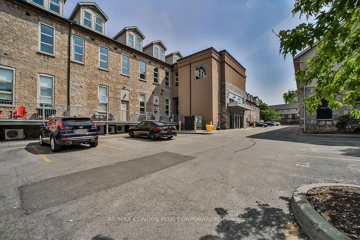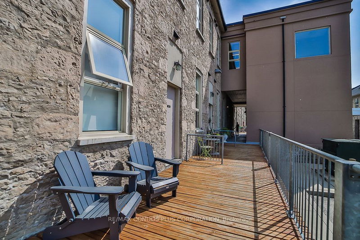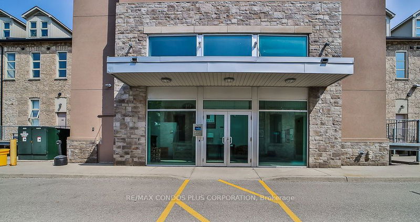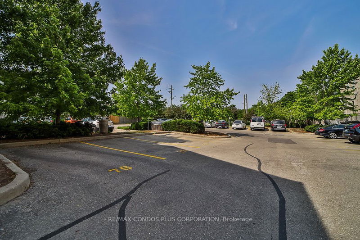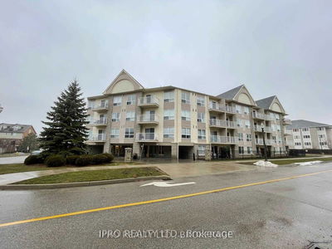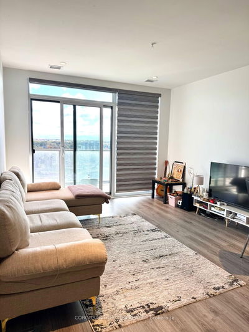Rarely Offered Authentic, Unique Loft With Original Wood Beams And Gorgeous Stone Walls And 13 Ft 3" Ceilings And Huge Windows Throughout Approximately 1,250 Sq Ft Unit W/New Laminate Flooring. Two Huge Bedrooms + Two Full Bathrooms (Heated Floors) + WIC Closet in Primary Bedroom. Living Room Fits Oversized Sectional Couch. Separate Dining Room Space. Kitchen Boosts Upgraded SS Appliances With Pantry. Landry Room Has a Full-Size Washer/Dryer with Ample Storage. In Addition, A Huge Unfinished Space Equivalent To The Main Living Space (Opportunity For Storage Or Build A Man Cave, Exercise Room, Movie Room, Billiard Room.) And TWO Side By Side Parking Spots! If You're Looking For Walkability, This Location Can't Be Beat. You'll Enjoy The Trails Along The Riverfront Trails Along The Grand River, The Gaslight District, Library, Restaurants, Cafes, Hamilton Family Theatre, Public Transit, Farmers Market, Yoga Studios, Boutique Shops & All The Stores/Shops Along Historic Downtown etc.
详情
- 上市时间: Wednesday, July 05, 2023
- 3D看房: View Virtual Tour for 111-25 Concession Street
- 城市: Cambridge
- 交叉路口: Water St S/Cedar Street
- 详细地址: 111-25 Concession Street, Cambridge, N1R 2G6, Ontario, Canada
- 客厅: Combined W/Dining, Combined W/厨房, Laminate
- 厨房: Combined W/Living, Combined W/Dining
- 挂盘公司: Re/Max Condos Plus Corporation - Disclaimer: The information contained in this listing has not been verified by Re/Max Condos Plus Corporation and should be verified by the buyer.

