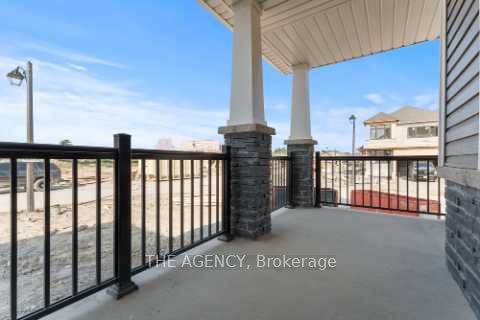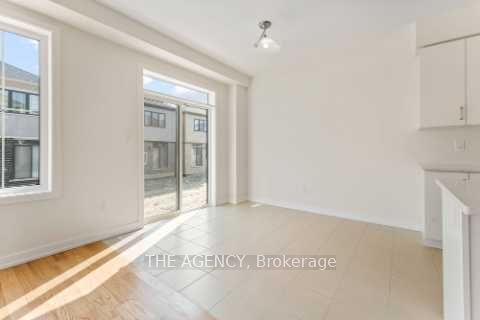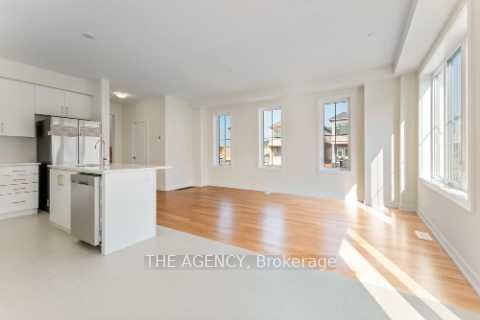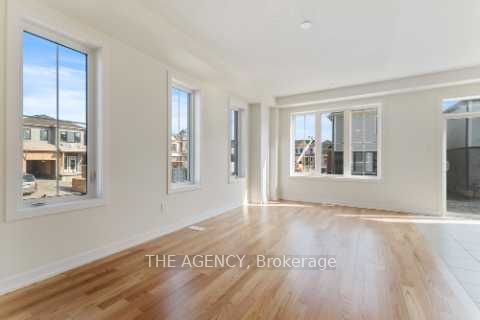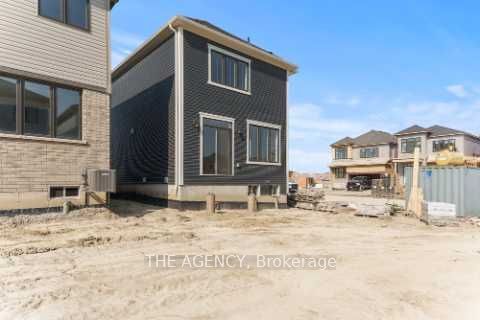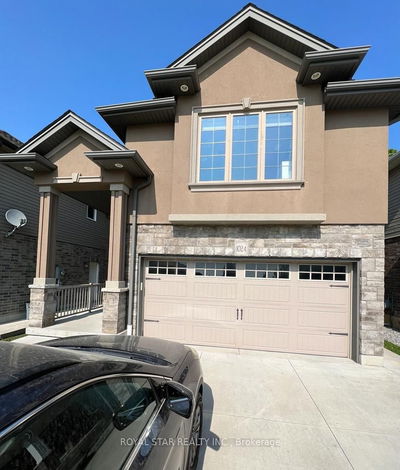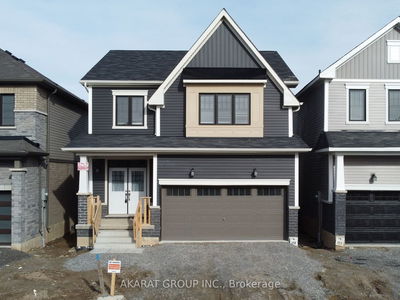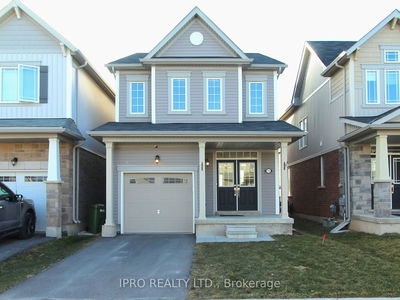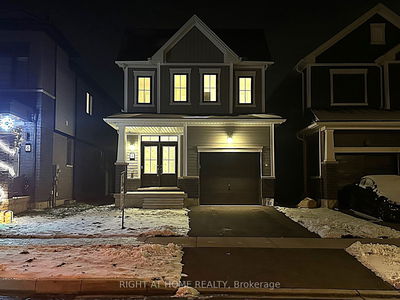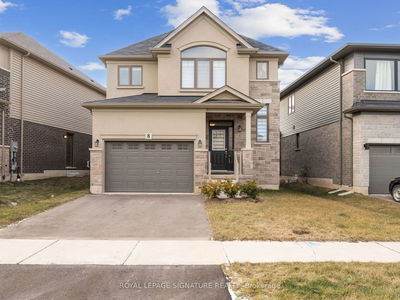This stunning corner home, offers a modern design that boasts 3 beds, 2 1/2 baths, and a generous 1,655 square feet of living space, this residence is the epitome of comfort and style. Step inside and be greeted by an abundance of natural light flooding the open-concept main living space. The living room provides a welcoming ambiance, perfect for relaxation and entertainment. The well-appointed kitchen features sleek cabinetry, modern appliances, and a central island, making it a culinary enthusiast's dream. Adjacent to the kitchen, the dining area offers a space for gatherings and family meals. Ascending the stairs, you'll find the serene haven of the primary bedroom. This private retreat boasts a spacious layout, an ensuite bathroom, and a walk-in closet, providing a tranquil escape from the outside world. Two additional bedrooms offer ample space for family members or guests, and the convenience of a second-floor laundry adds an extra layer of practicality to everyday living. .
详情
- 上市时间: Tuesday, July 04, 2023
- 城市: Brantford
- 交叉路口: Monteith Dr/ Pilley Rd
- 详细地址: 40 Monteith Drive, Brantford, N3T 0V8, Ontario, Canada
- 厨房: Main
- 挂盘公司: The Agency - Disclaimer: The information contained in this listing has not been verified by The Agency and should be verified by the buyer.







