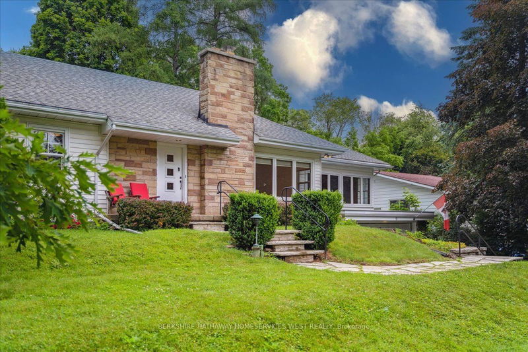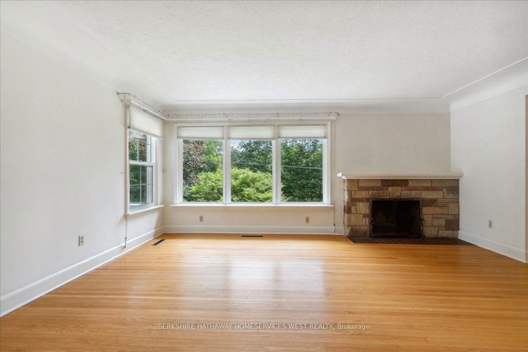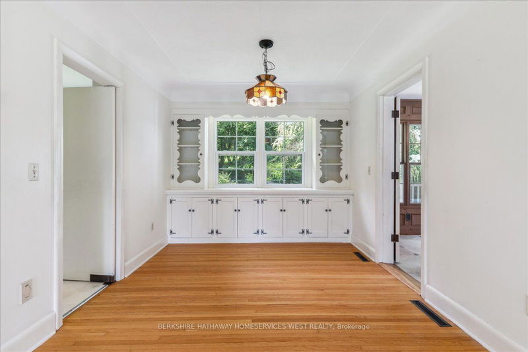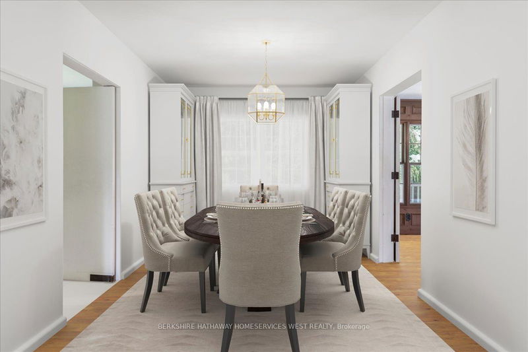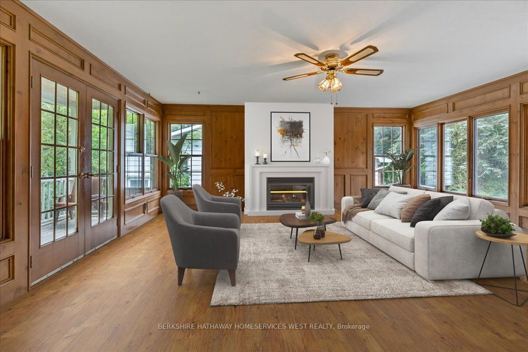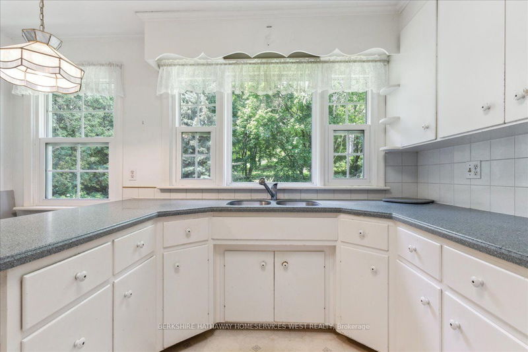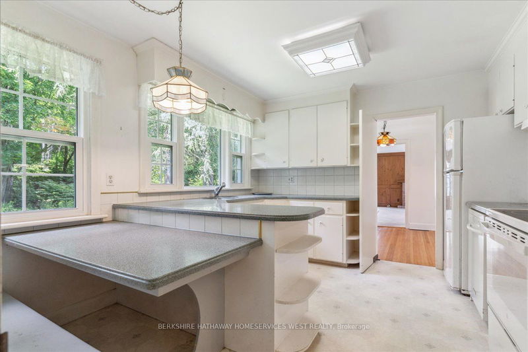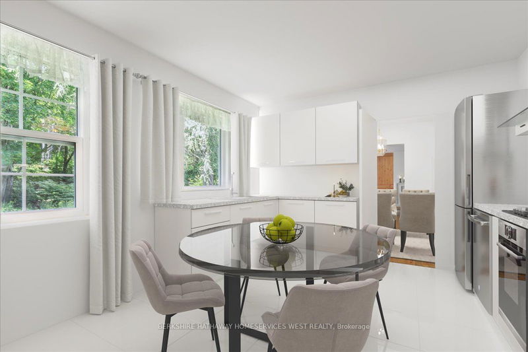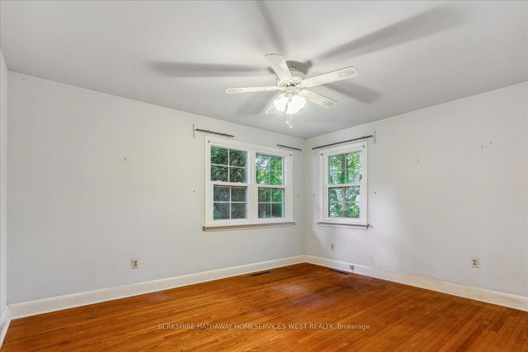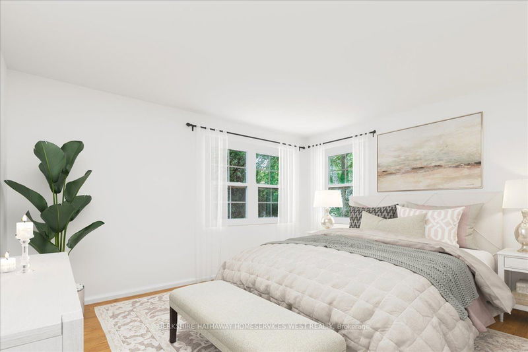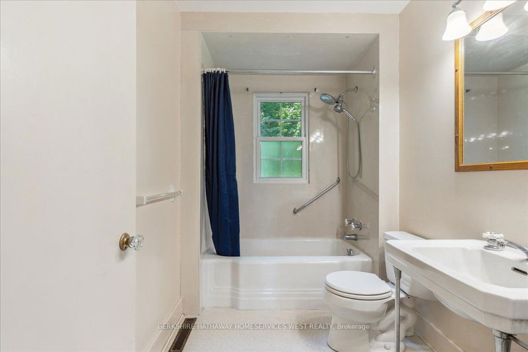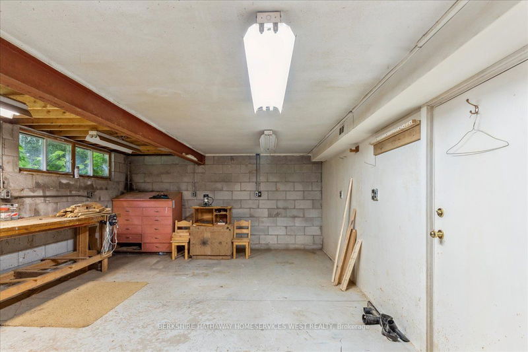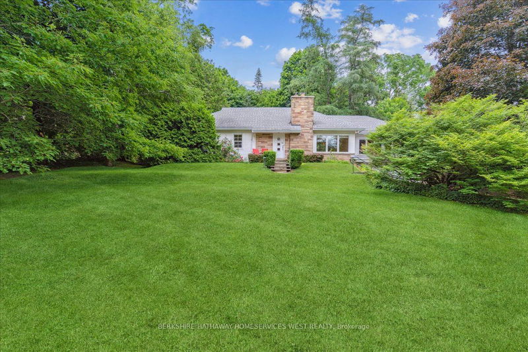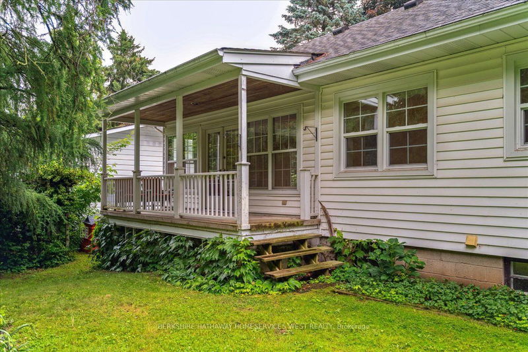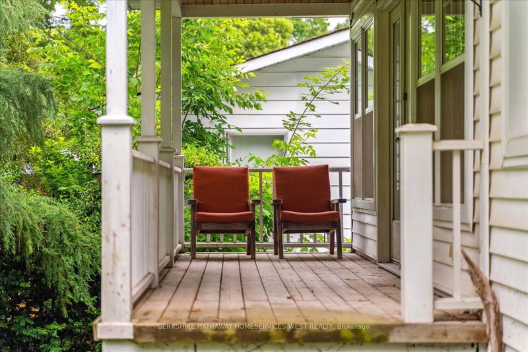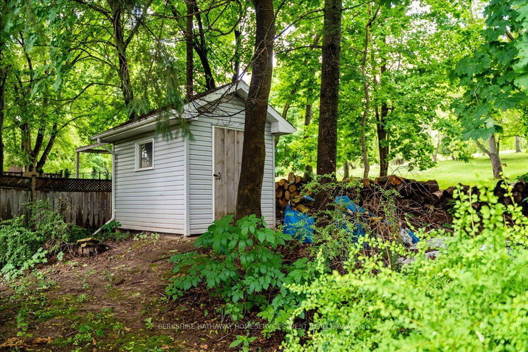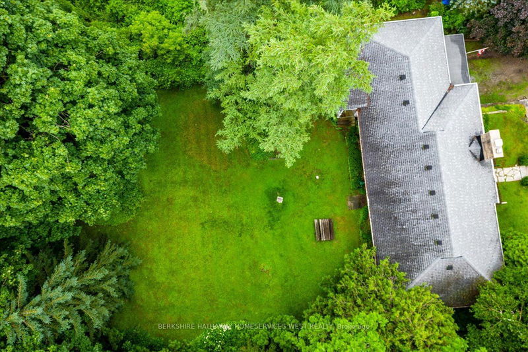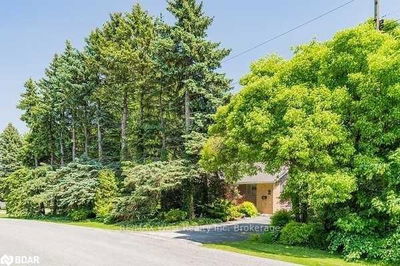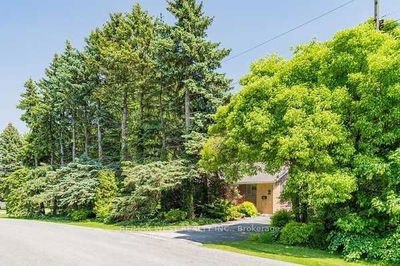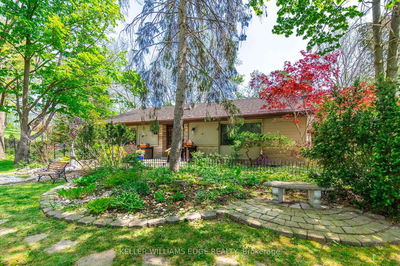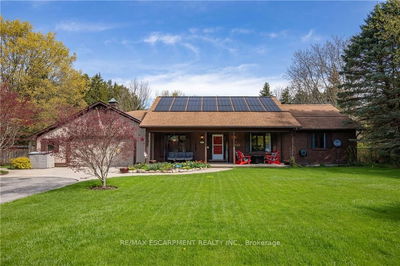Welcome to this stunning bungalow nestled on a picturesque tree-lined street, conveniently located opposite the breathtaking Webster's Falls. This home is set on an expansive lot measuring 100 by 177, offering an abundance of space, boasting approximately 1800 square feet. The spacious living and dining area provides a welcoming atmosphere. One of the standout features of this property is the custom-built sunroom, complete with a cozy fireplace, providing a serene space to unwind and enjoy the surrounding natural beauty. Step outside onto the covered back porch, a perfect spot for enjoying the outdoors in any weather. The large basement is a versatile space, featuring a separate workshop area and convenient access to the garage. This offers ample room for storage, hobbies, or potential expansion possibilities. This desirable location offers an array of amenities just steps away, including an elementary school, community centre, and library.
详情
- 上市时间: Tuesday, July 04, 2023
- 3D看房: View Virtual Tour for 9 Fallsview Road
- 城市: Hamilton
- 社区: Greensville
- 详细地址: 9 Fallsview Road, Hamilton, L9H 5J7, Ontario, Canada
- 客厅: Main
- 厨房: Main
- 挂盘公司: Berkshire Hathaway Homeservices West Realty - Disclaimer: The information contained in this listing has not been verified by Berkshire Hathaway Homeservices West Realty and should be verified by the buyer.

