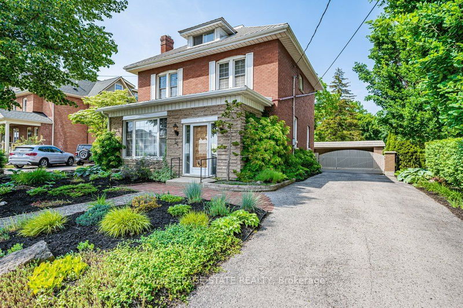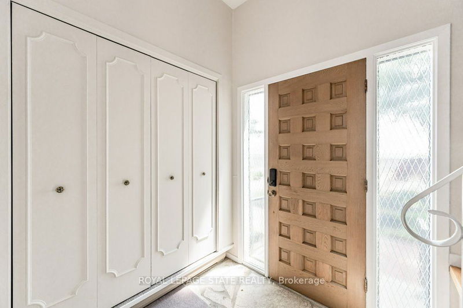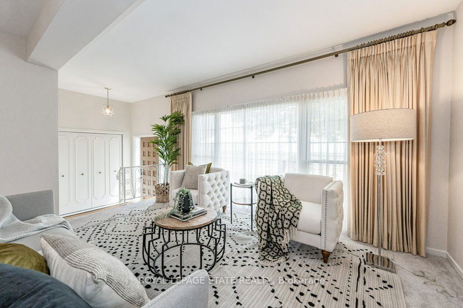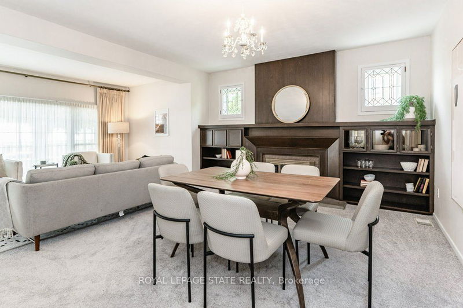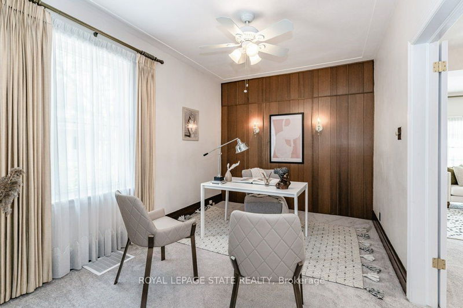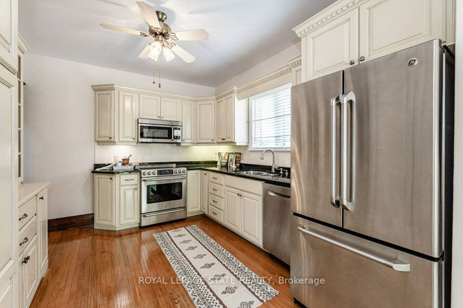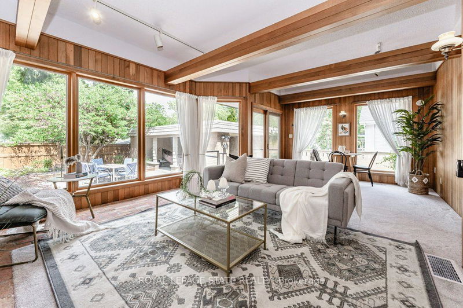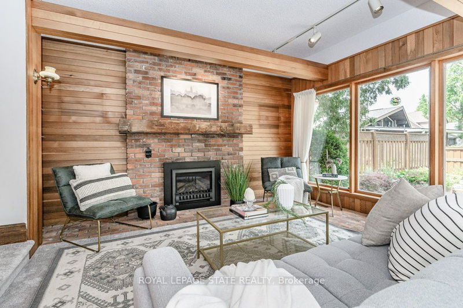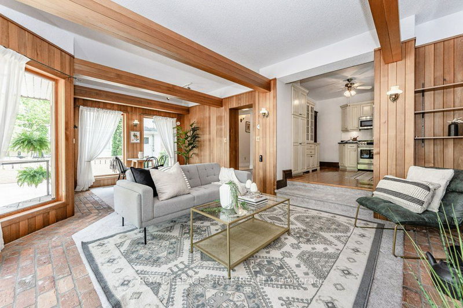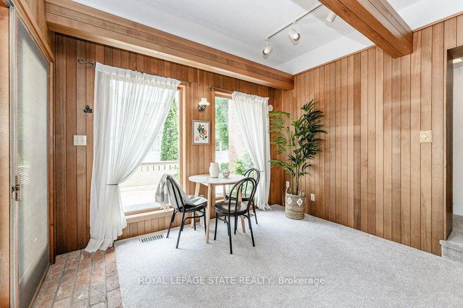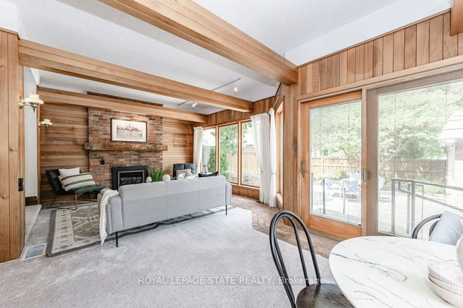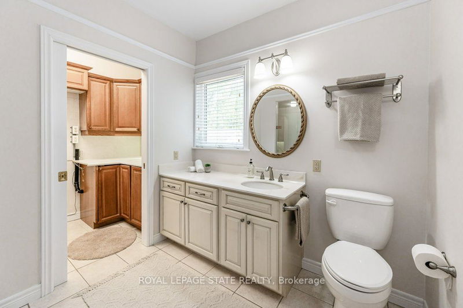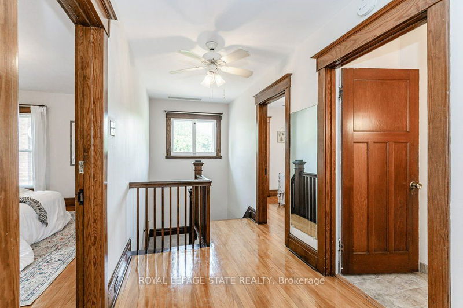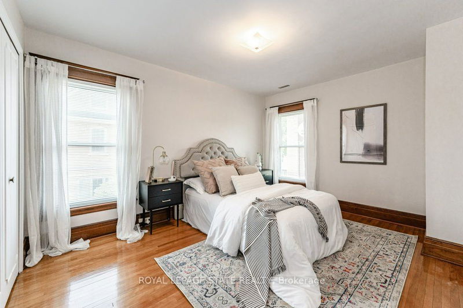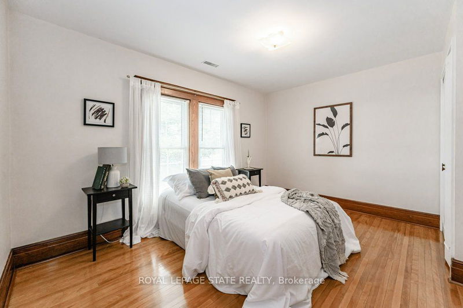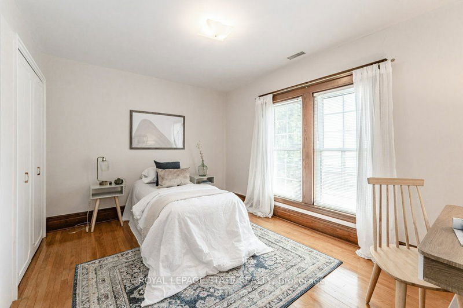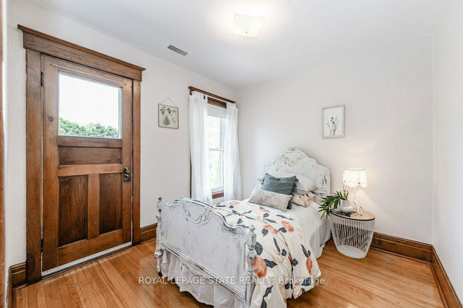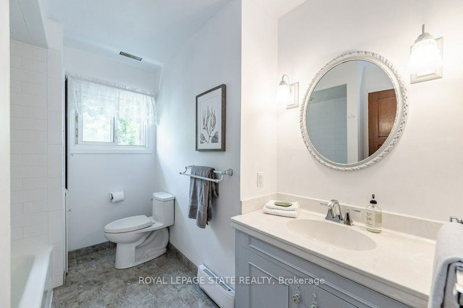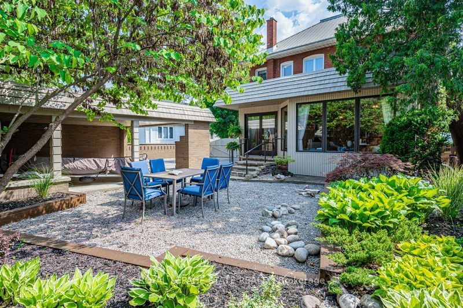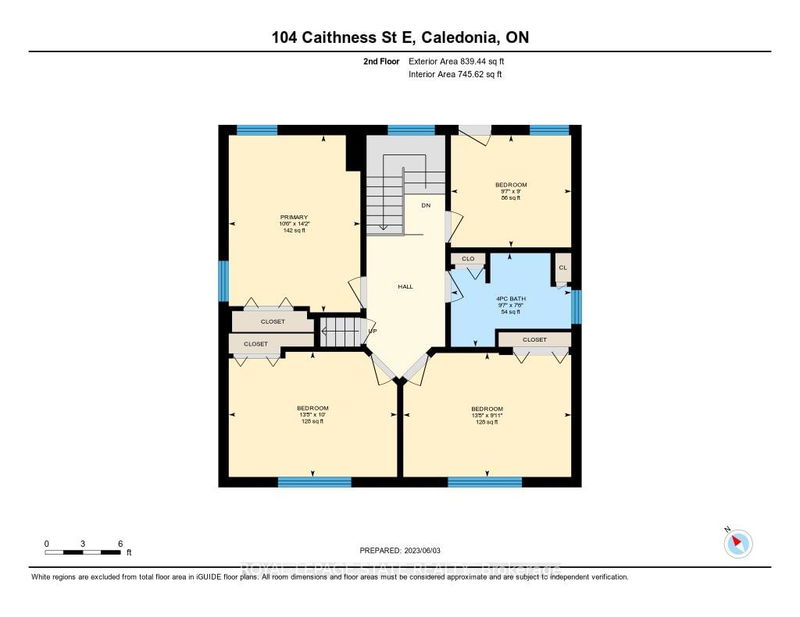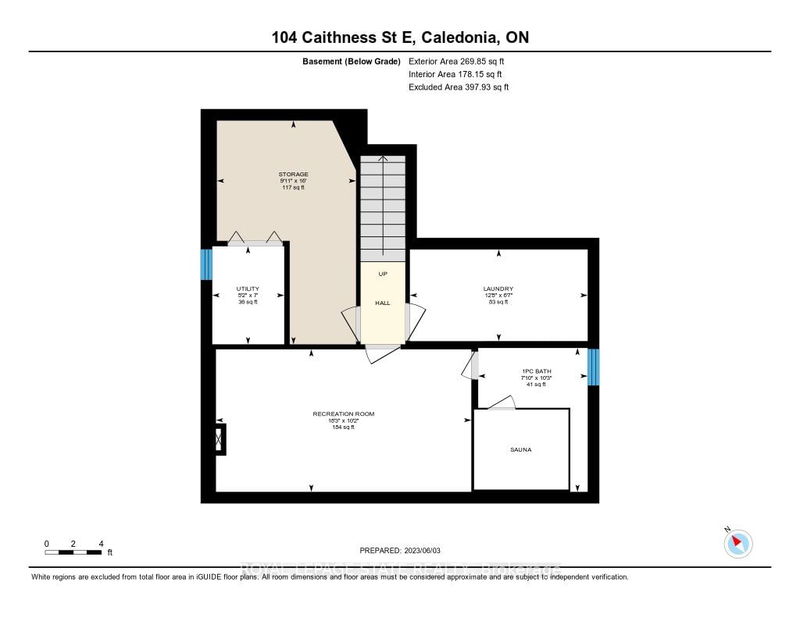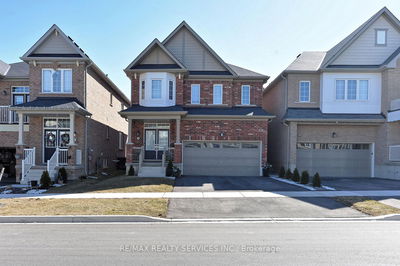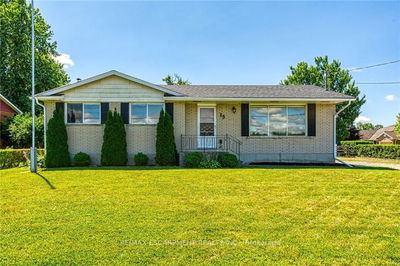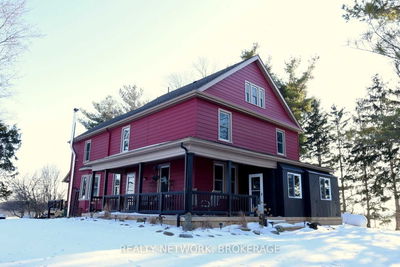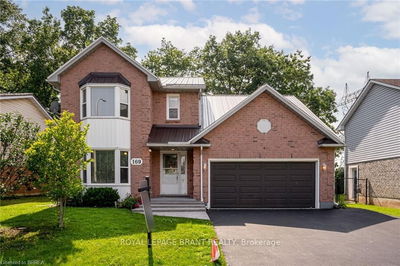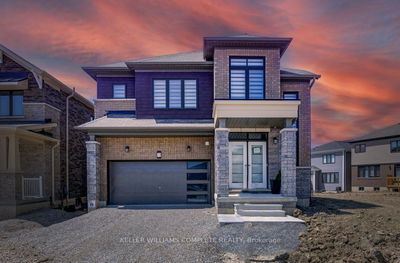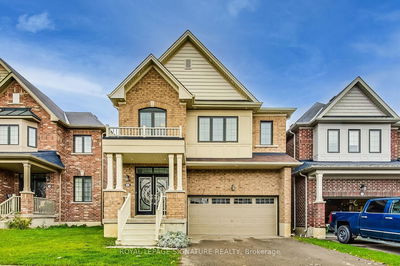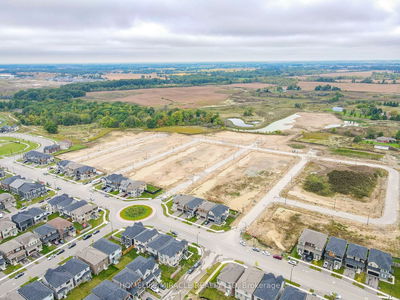Elegant 2204 sq ft, 4 bdrm, 2 bath, 2.5-storey home in the charming town of Caledonia. Meticulously maintained by the same family for 63+ yrs. Feat incl spacious foyer w/ open-concept formal liv/din rms, wood-burning FP w/ cherry wood mantle & B/I shelving/cab, & leaded windows, main-lvl office/den (prev used as main lvl bdrm) w/ ensuite priv to 3-pc bath, updated kitch w/ Winger cab, granite, & butler's servery w/ main-lvl laund hook-ups, sunken great room w/ wood beams, oversized windows & gas FP w/ reclaimed brick hearth/surround & wood mantle. The upper-lvl feat gleaming hardwood flrs, 4 bdrms (one w/ a door leading to ext flat roof), 4-pc bath & staircase leading to unspoiled 3rd level w/ plenty of potential. The f-fin lower lvl feat rec rm, dry sauna w/ bonus whirlpool. The property is just steps from the bustling downtown core, the banks of the scenic Grand River, Edinburgh Square, the town's picturesque 'River Walk' trail & a 15-min drive to Hamilton.
详情
- 上市时间: Tuesday, July 04, 2023
- 3D看房: View Virtual Tour for 104 Caithness Street E
- 城市: Haldimand
- 社区: Haldimand
- 详细地址: 104 Caithness Street E, Haldimand, N3W 1C2, Ontario, Canada
- 客厅: Main
- 厨房: Main
- 挂盘公司: Royal Lepage State Realty - Disclaimer: The information contained in this listing has not been verified by Royal Lepage State Realty and should be verified by the buyer.

