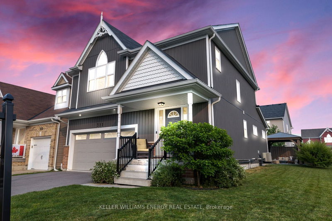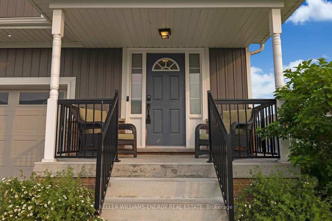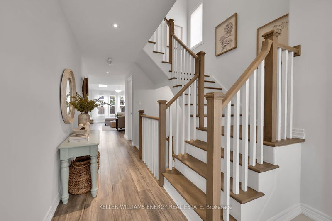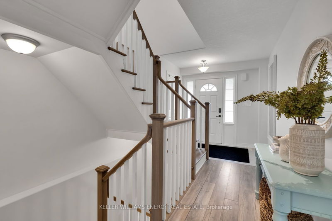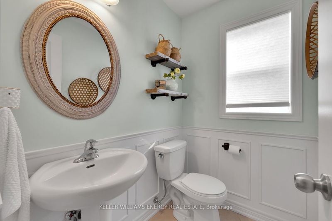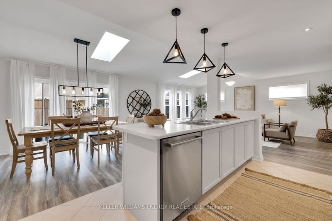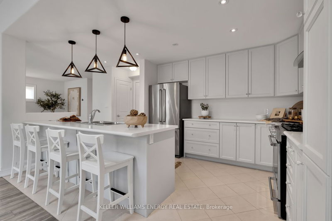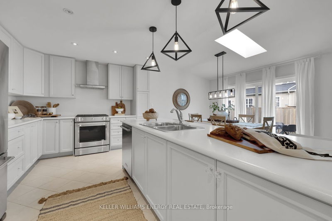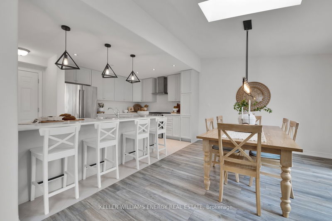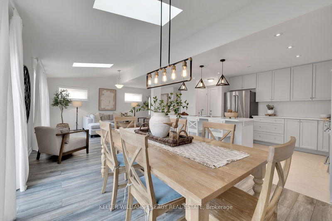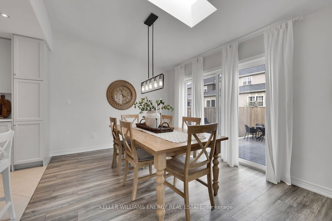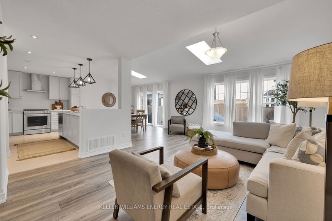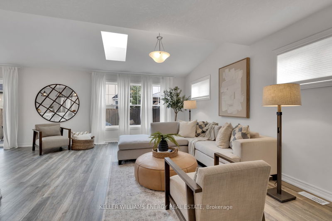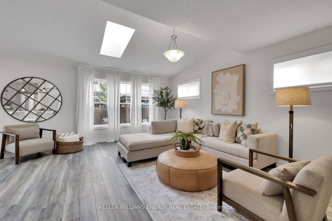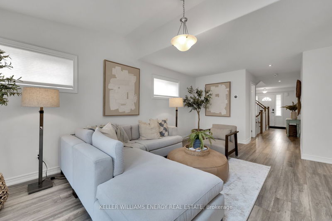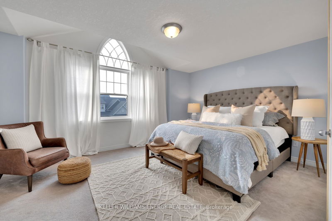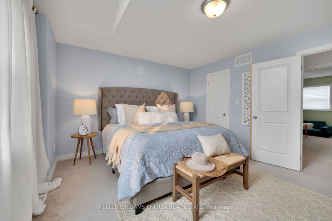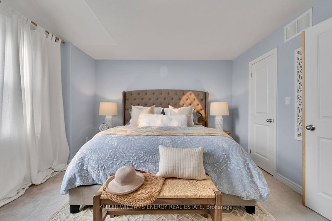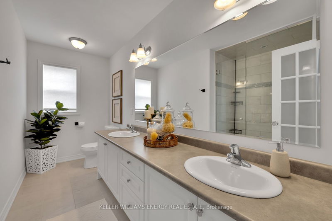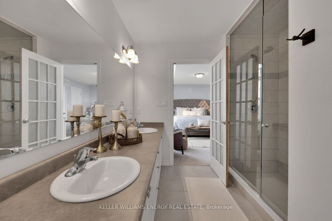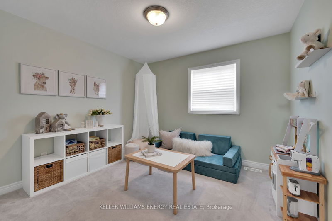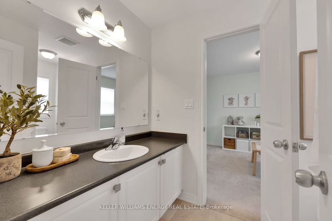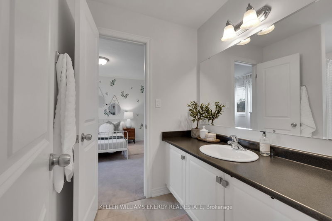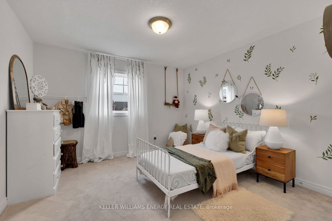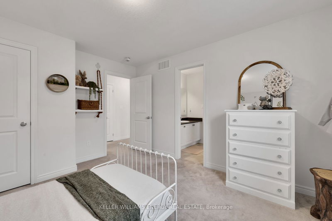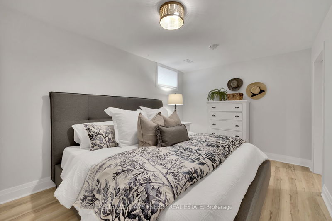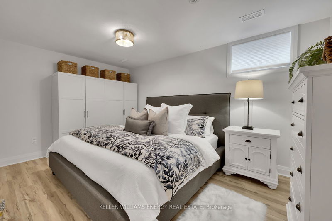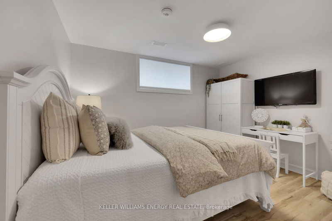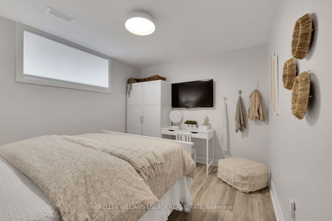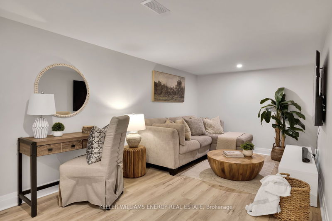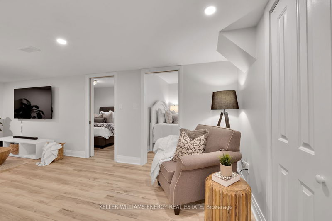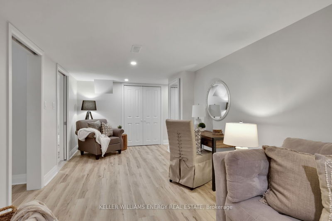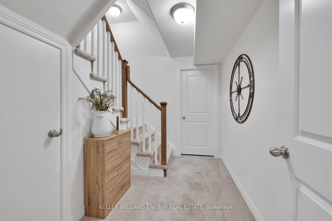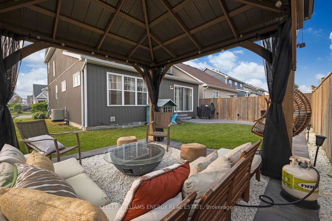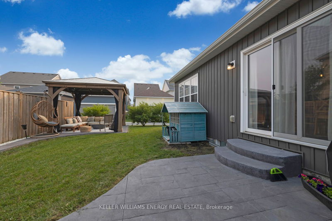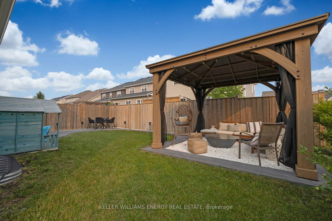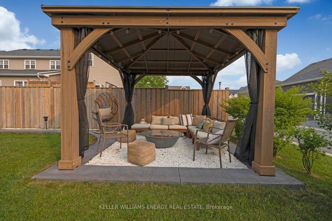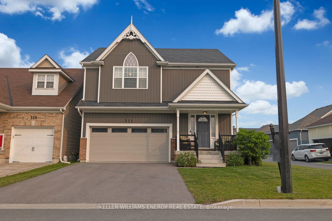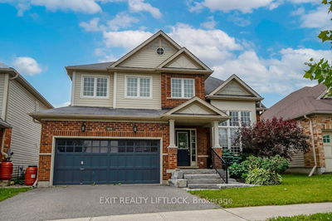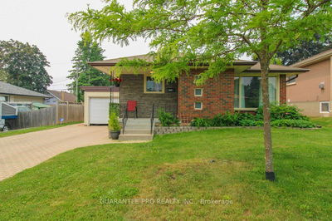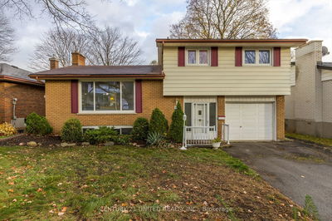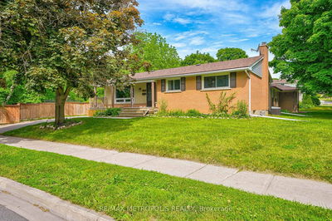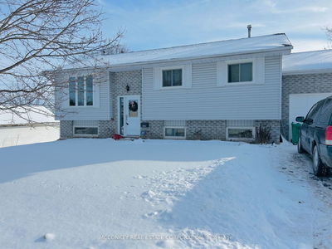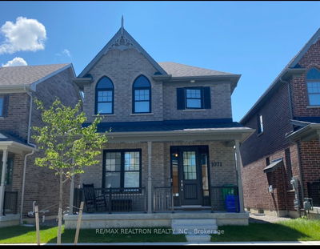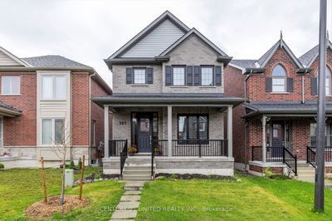Welcome to your dream family home, sought after Linden model in the Mason Homes Parklands development in Peterborough! This beautifully upgraded residence offers over 2500sqft of living space, and is the perfect blend of style, comfort, and functionality. With 3 spacious bedrooms plus an additional 2 versatile bedrooms, this home provides ample space for your growing family. Step inside and be greeted by an inviting open-concept layout, flooded with natural light from large windows, two skylights and modern finishes, including 9ft kitchen island, high-quality laminate floors and elegant fixtures throughout. Upstairs you will find primary suite featuring a walk-in closet and a stylish 4pc ensuite with step-in shower, two additional bedrooms with Jack&Jill bath alongside convenient 2nd floor laundry. Basement is fully finished with family room, 2 extra bedrooms and rough-in for a 4th bathroom. Located steps from Milroy park, close to schools, shopping, and walking trails.
详情
- 上市时间: Thursday, June 29, 2023
- 3D看房: View Virtual Tour for 311 Noftall Gdns
- 城市: Peterborough
- 社区: Northcrest
- 交叉路口: Chemong Rd & Line Rd 3
- 详细地址: 311 Noftall Gdns, Peterborough, K9H 0G5, Ontario, Canada
- 厨房: Tile Floor, Centre Island, Open Concept
- 客厅: Laminate, Skylight, Pot Lights
- 家庭房: Vinyl Floor, Finished, Pot Lights
- 挂盘公司: Keller Williams Energy Real Estate - Disclaimer: The information contained in this listing has not been verified by Keller Williams Energy Real Estate and should be verified by the buyer.

