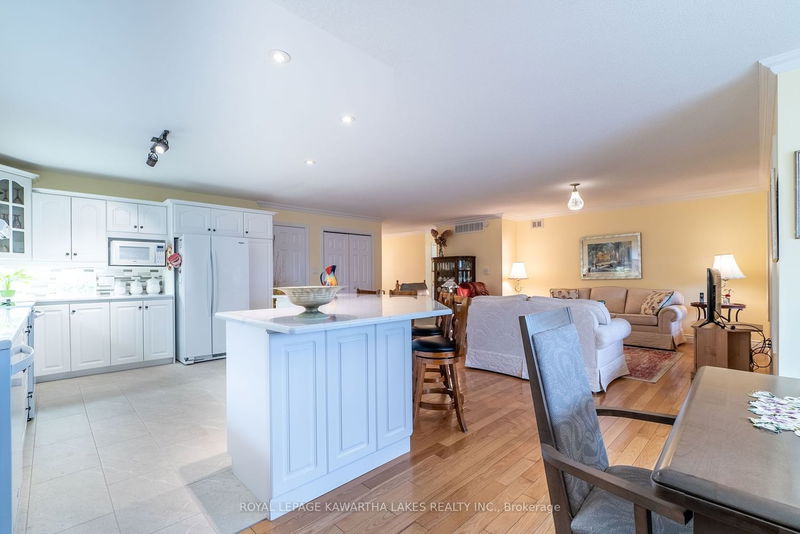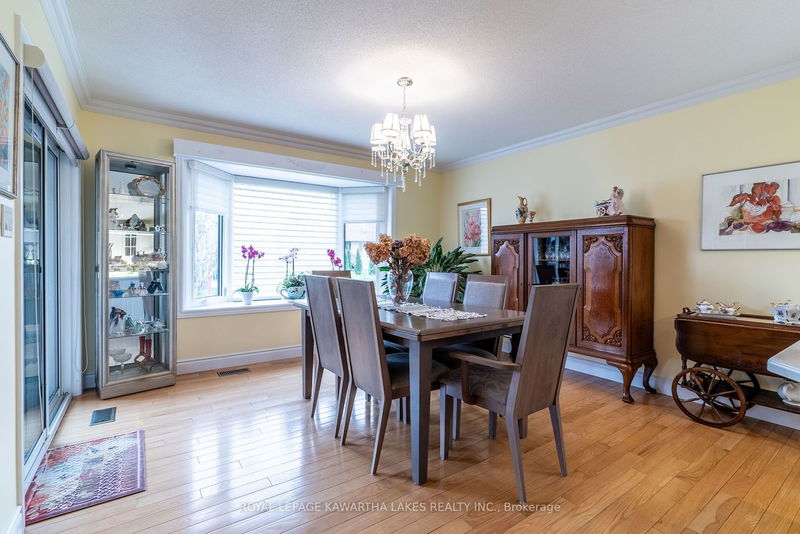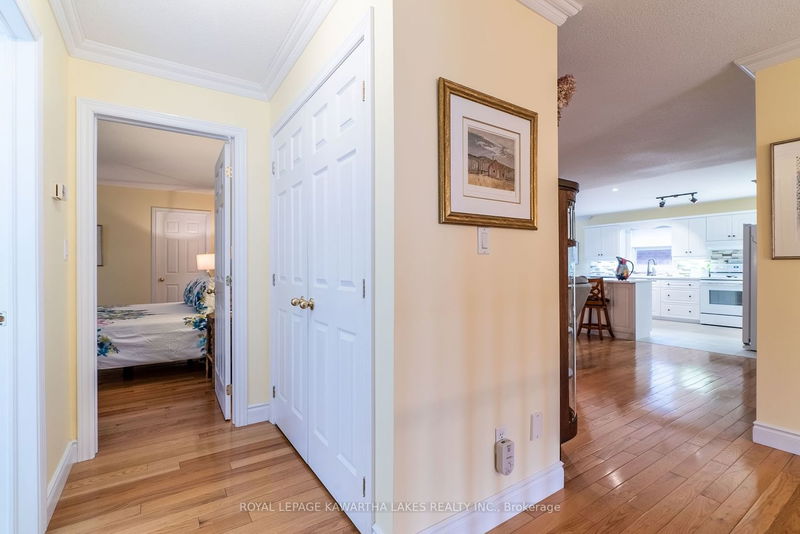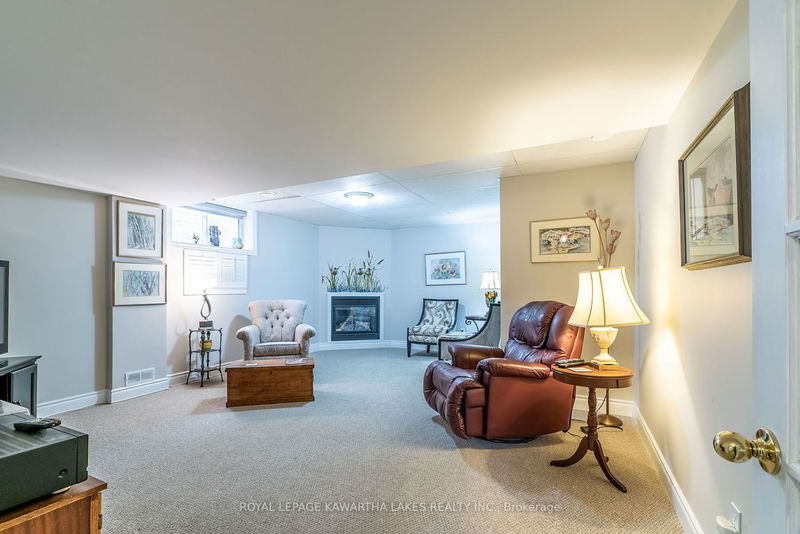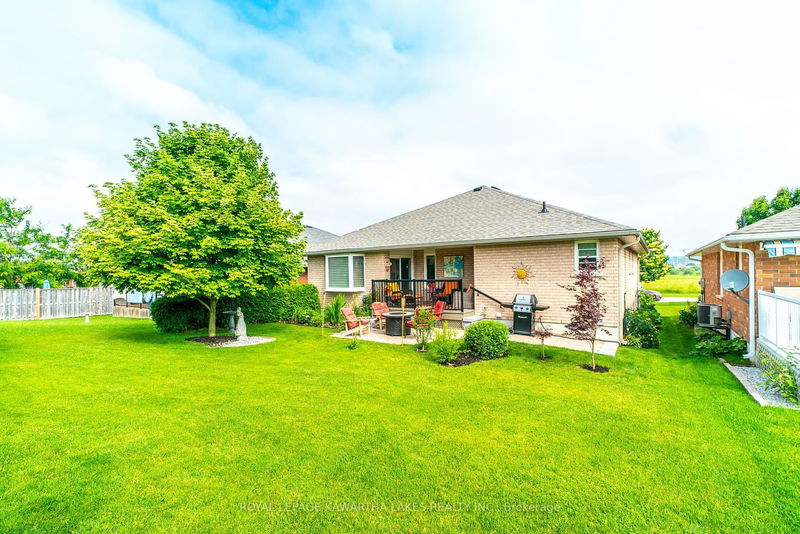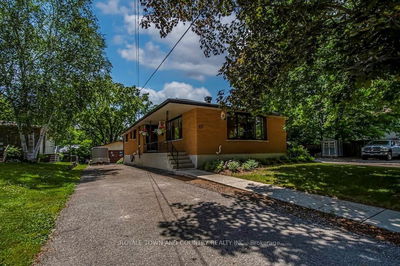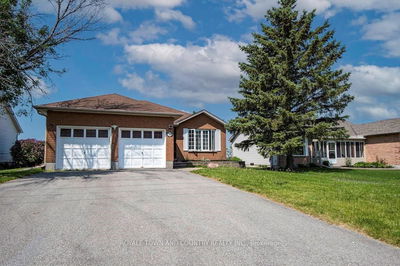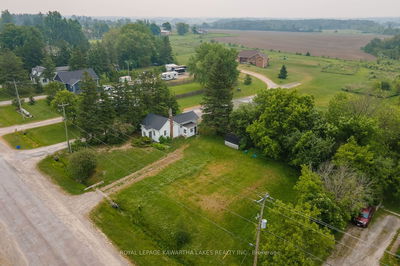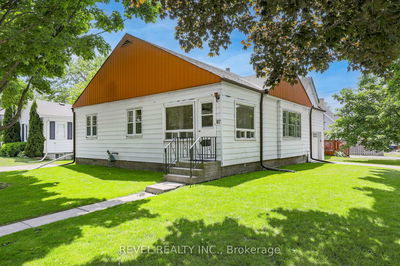Bright, Open concept brick bungalow in lovely area of Lindsay. Main level features large kitchen with centre island, family room and dining area all with hardwood floors, crown moulding and walkout to covered deck and lovely perennial gardens . 2+1 bedrooms, main floor laundry, good size master with 3pc ensuite and walk-in closet. Fully finished lower level is bright with good size windows and has Rec room with gas fireplace, 3rd bedroom, den, workshop and 3pc bathroom. Many recent updates including Roof (2022), Furnace (2021), Patio (2022), Kitchen Countertops (2021), Window Coverings (2021) etc. Large double car garage finishes the package! Close to shopping, schools & hospital. Beautifully maintained and a pleasure to show!
详情
- 上市时间: Wednesday, June 28, 2023
- 3D看房: View Virtual Tour for 25 Denfield Road
- 城市: Kawartha Lakes
- 社区: Lindsay
- 详细地址: 25 Denfield Road, Kawartha Lakes, K9V 0B5, Ontario, Canada
- 厨房: Centre Island, Crown Moulding, Open Concept
- 客厅: Hardwood Floor, Crown Moulding, W/O To Deck
- 挂盘公司: Royal Lepage Kawartha Lakes Realty Inc. - Disclaimer: The information contained in this listing has not been verified by Royal Lepage Kawartha Lakes Realty Inc. and should be verified by the buyer.








