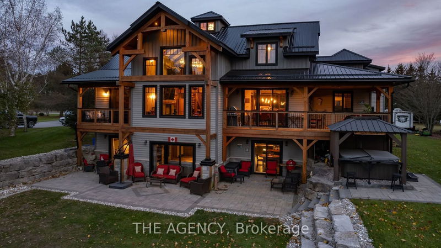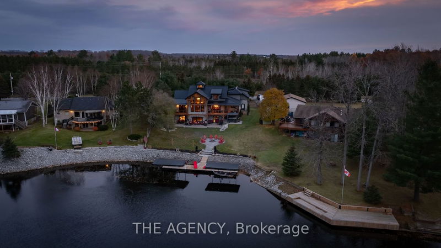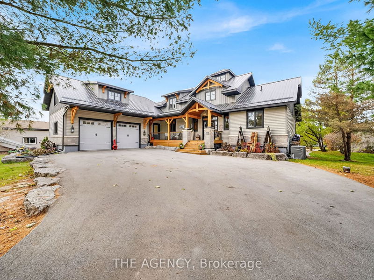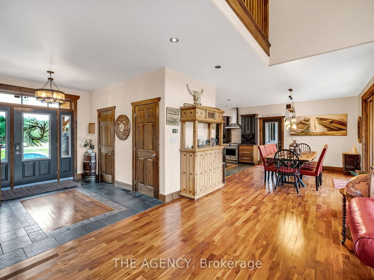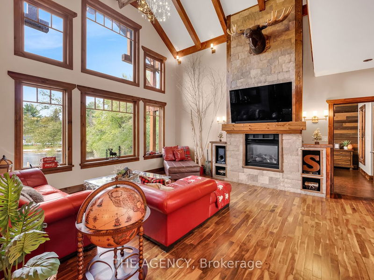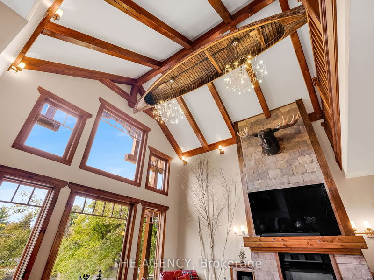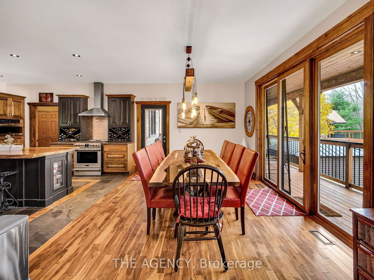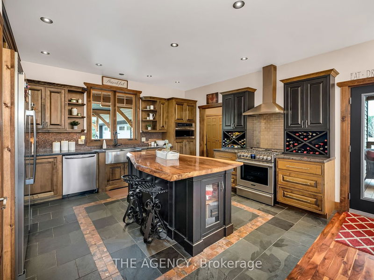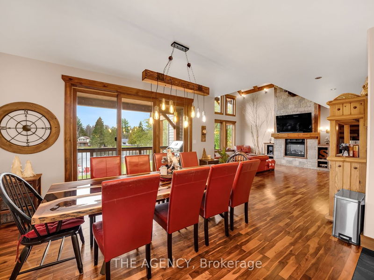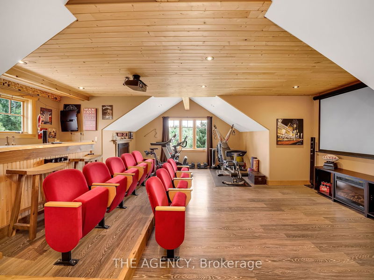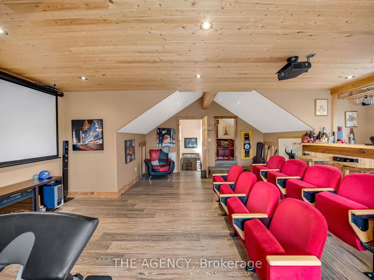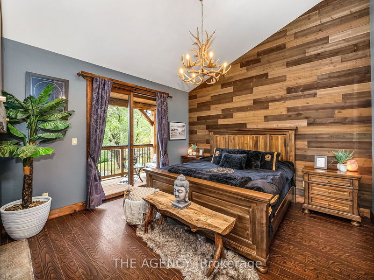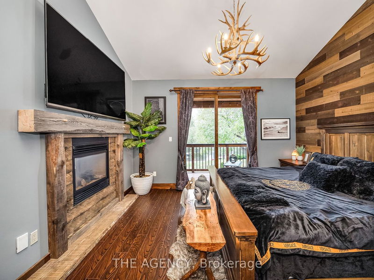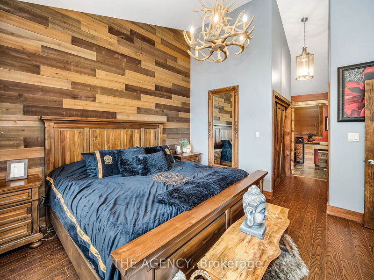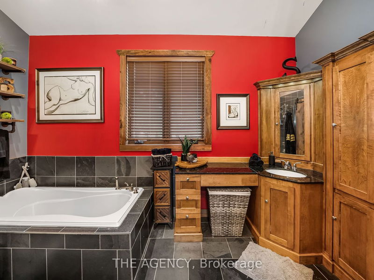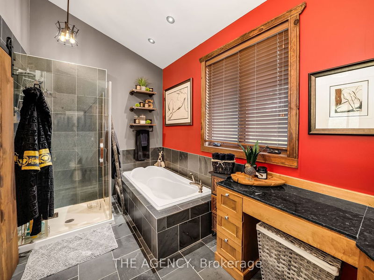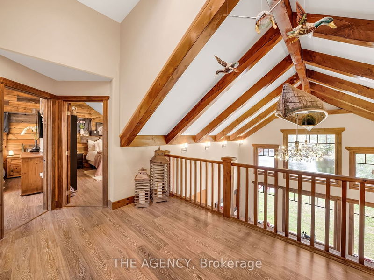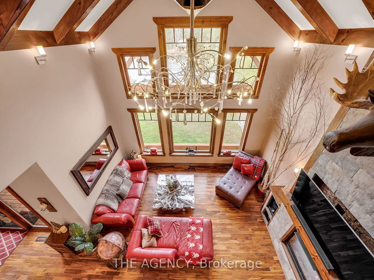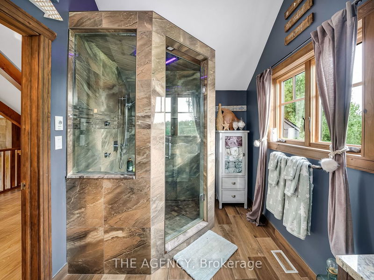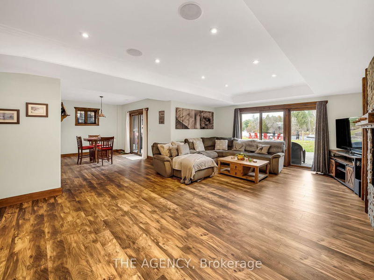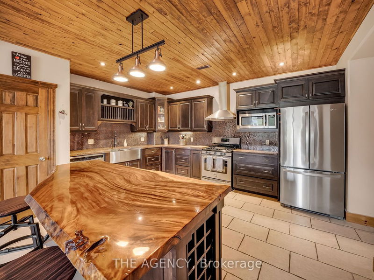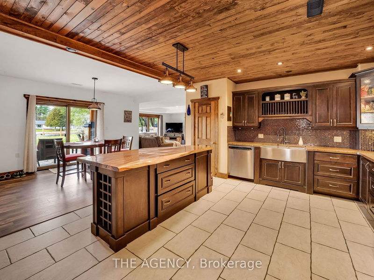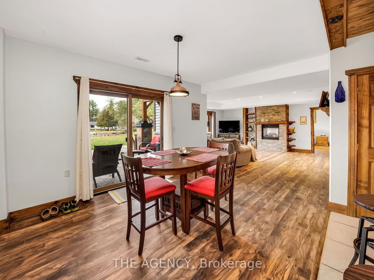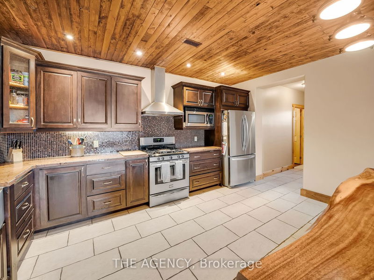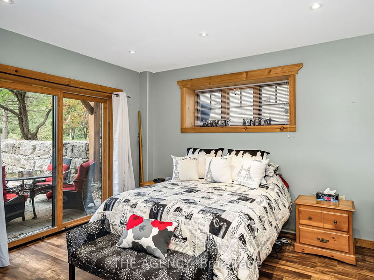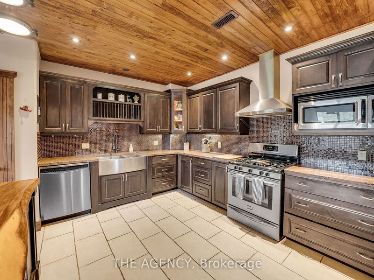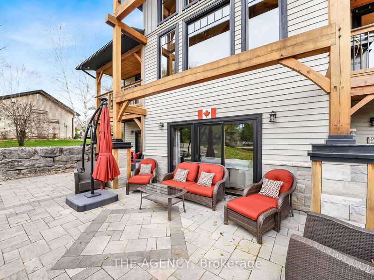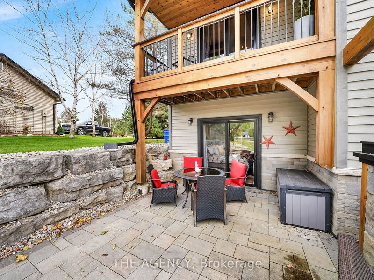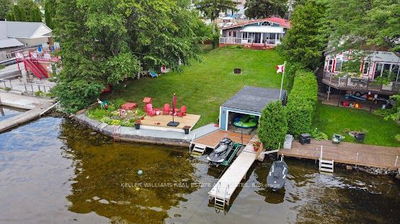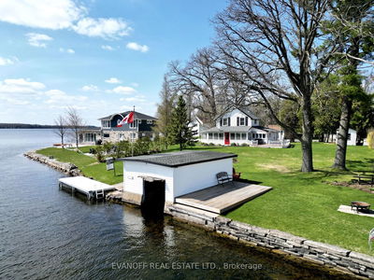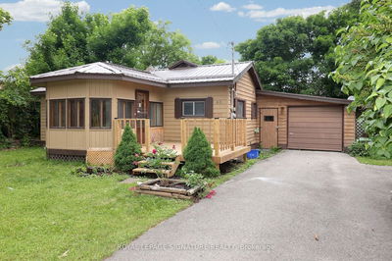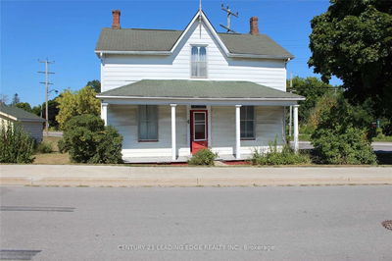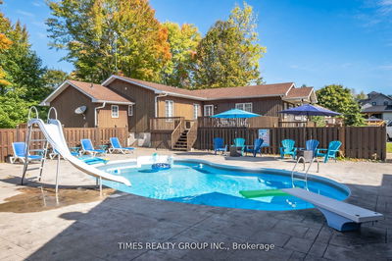Escape To Your Very Own Luxury Waterfront Cottage In The Sought-After Fenelon Falls! This Immaculate Custom Home Is Situated In A Quiet Neighbourhood On Approximately 1 Acre With Waterfront On Burnt River & Access To Lake Cameron & Trent Seven System. This Home Is Truly Made For Both Entertaining And Everday Living With Plenty Of Space And Fabulous Views, Enjoy An Open Concept Floor Plan. High Ceiling And Two Fully Equipped Kitchens Fit For A Chef!
详情
- 上市时间: Wednesday, June 28, 2023
- 3D看房: View Virtual Tour for 18 Evans Drive W
- 城市: Kawartha Lakes
- 社区: Fenelon Falls
- 交叉路口: Northline Road
- 详细地址: 18 Evans Drive W, Kawartha Lakes, K0M 1N0, Ontario, Canada
- 厨房: Stainless Steel Appl, Slate Flooring, O/Looks Dining
- 厨房: Stainless Steel Appl, Combined W/Dining, W/O To Water
- 家庭房: Fireplace, Hardwood Floor, Pot Lights
- 挂盘公司: The Agency - Disclaimer: The information contained in this listing has not been verified by The Agency and should be verified by the buyer.

