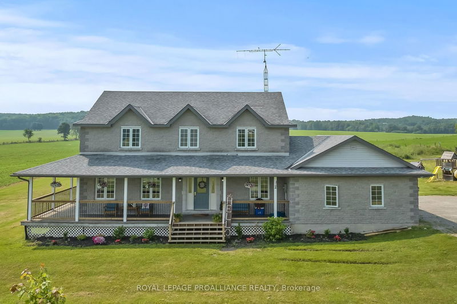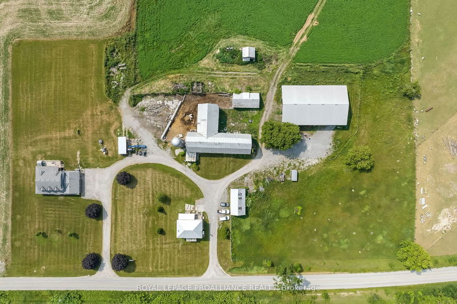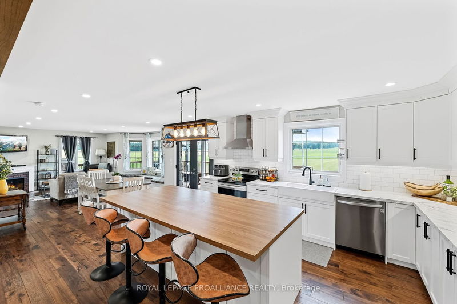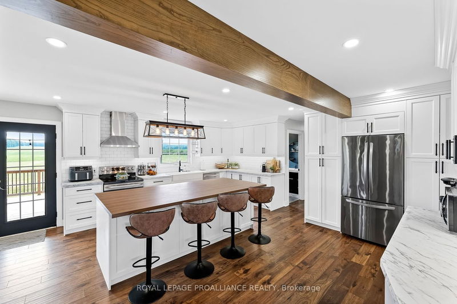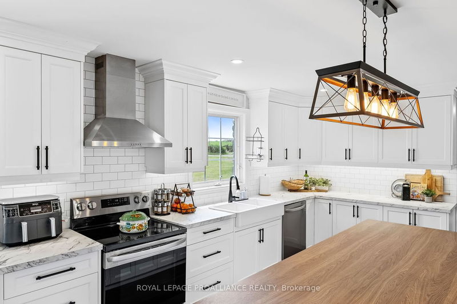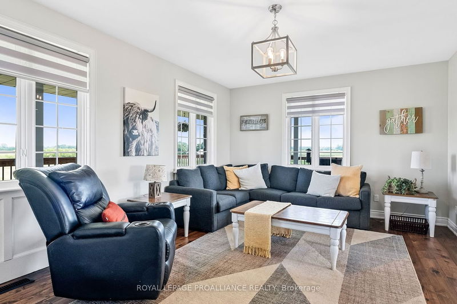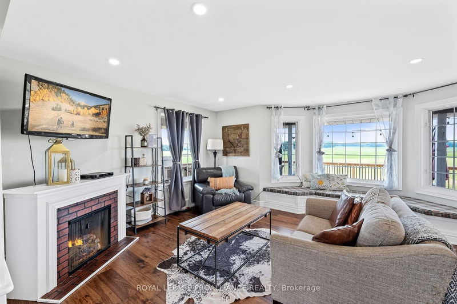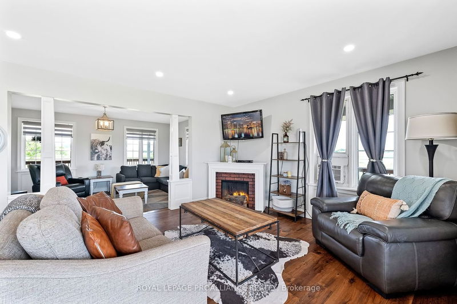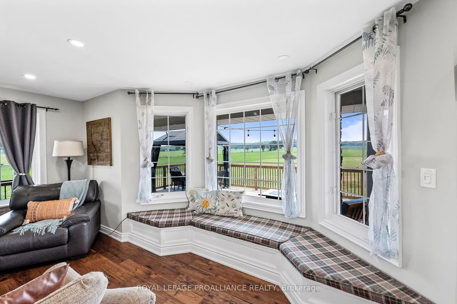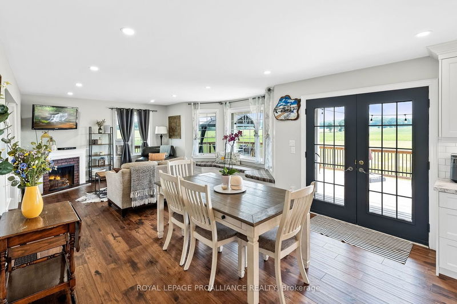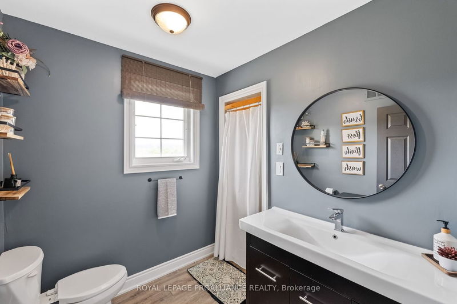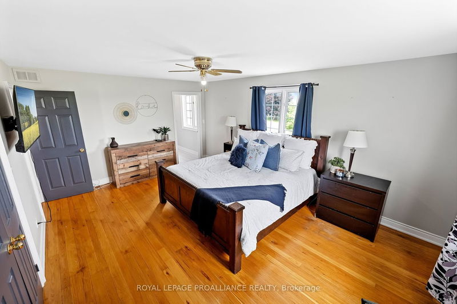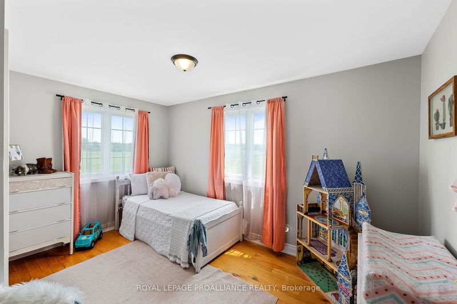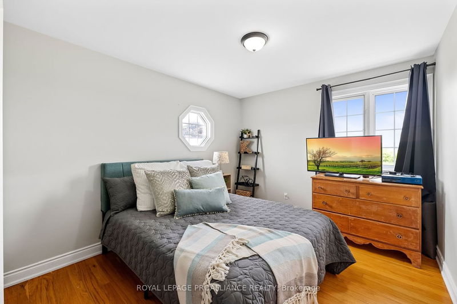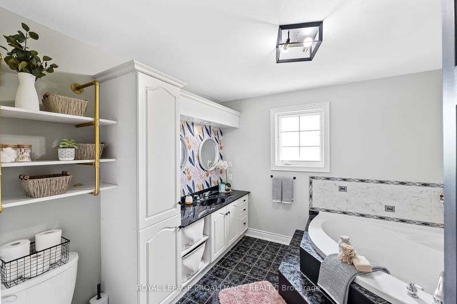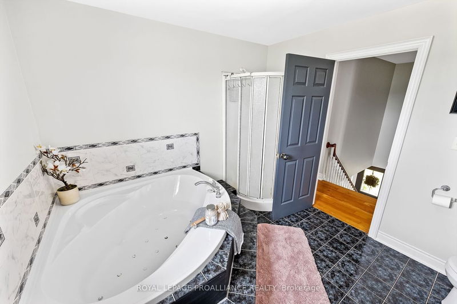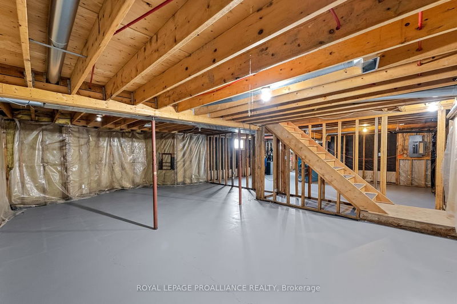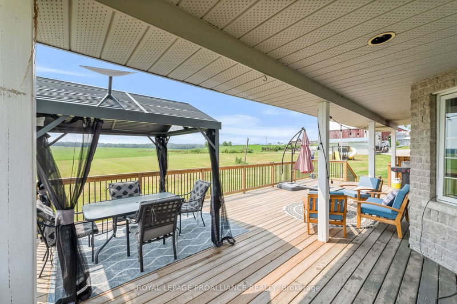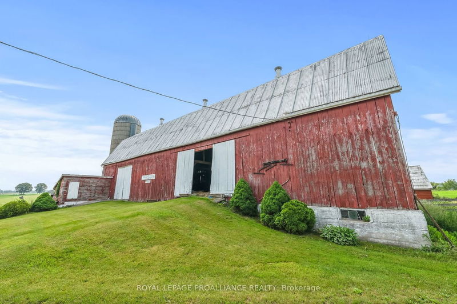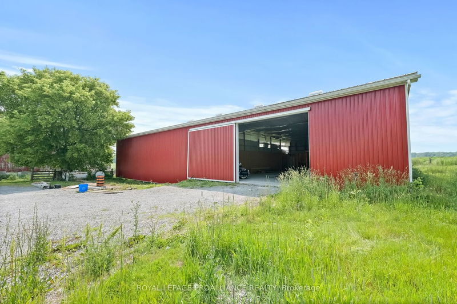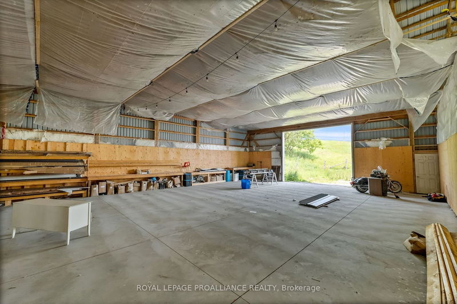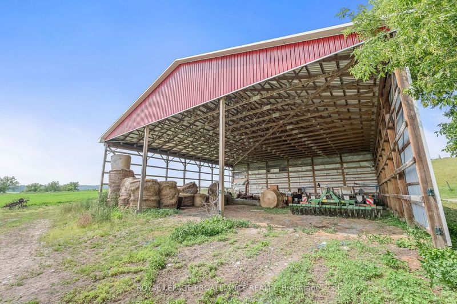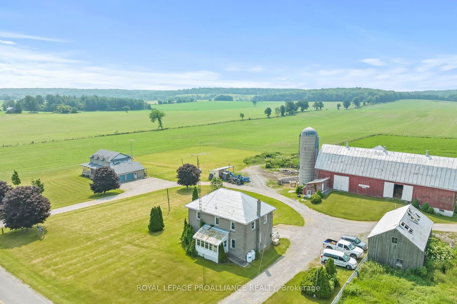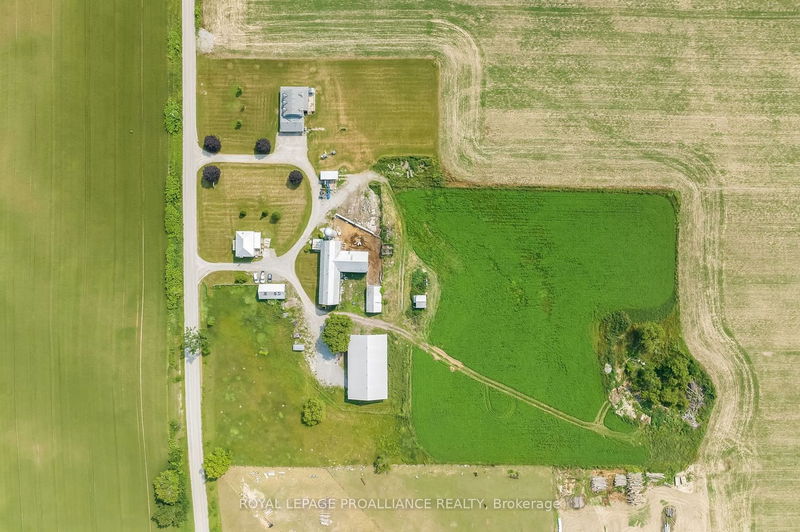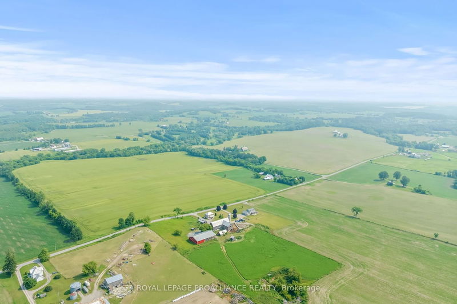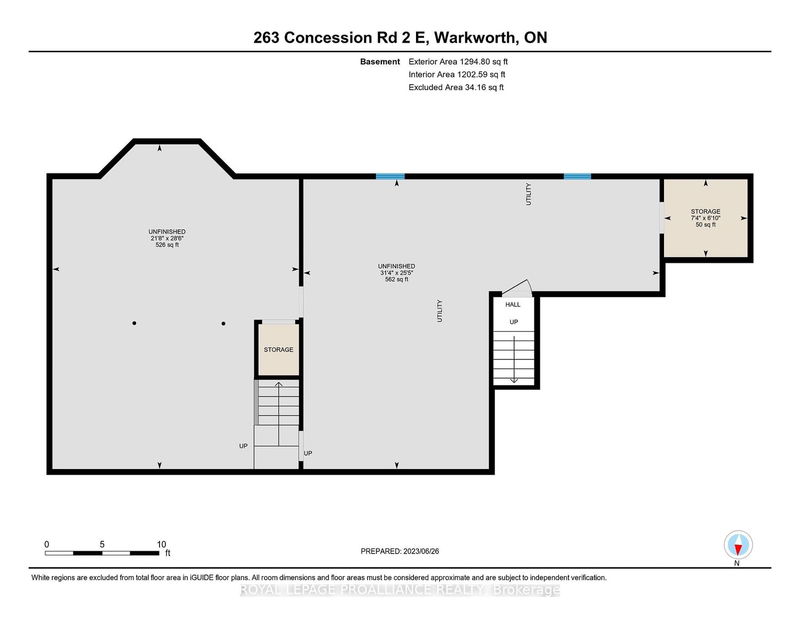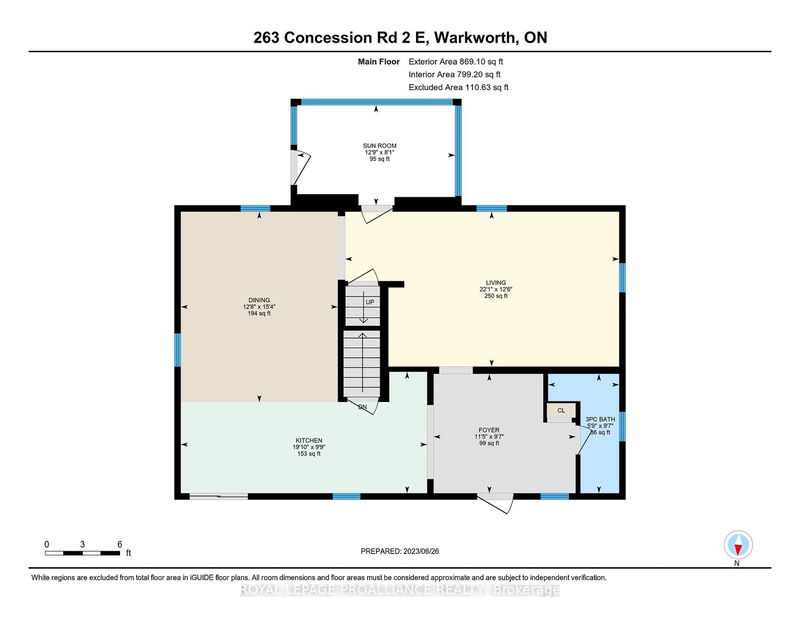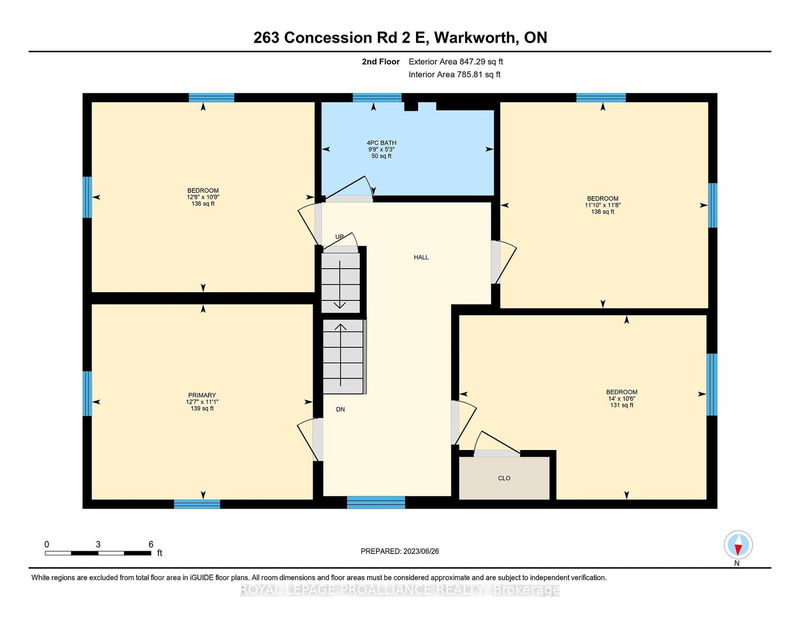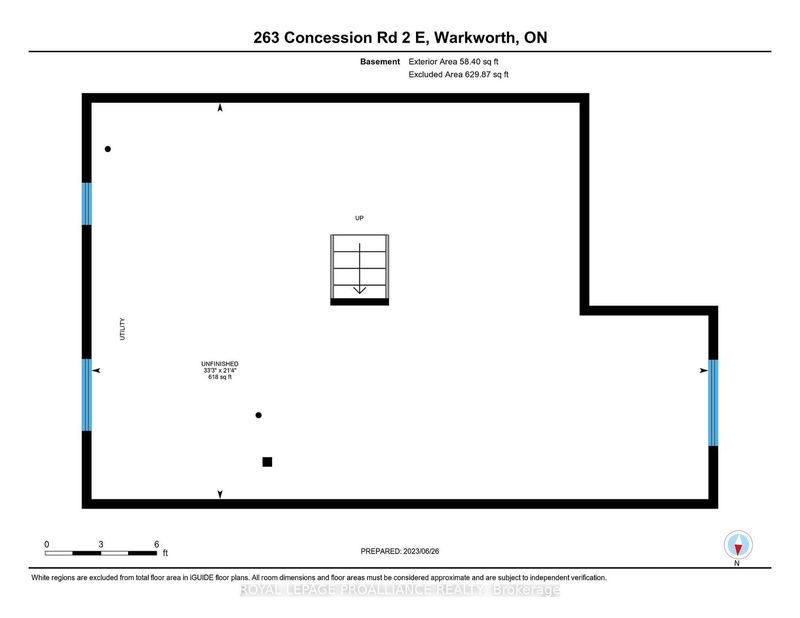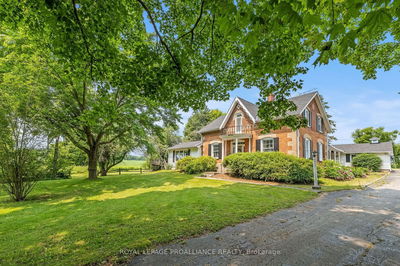WHAT AN OPPORTUNITY! This unique Farm property offers 2 Homes & Barns on 10 acres amongst the legendary rolling hills of Northumberland County. The Main House, built in 1997, is the quintessential Farmhouse with gorgeous wrap around porch w/views for days! Beautiful Kitchen with white ceiling-height cabinetry, huge sit-up Island, subway tile backsplash, farmhouse sink and modern lighting and fixtures. Dining Room and Family Room offer open concept main floor living. Second floor boasts 4 bedrooms, including the Primary with a full 4 pc ensuite, and another 4pc bath w/ corner jacuzzi. Main House updates also include: Newer Shingles, owned HWT tank (3yrs), Water softener (4yrs), freshly painted this year. Second Home w/ metal roof offers 4 bedrooms, Kitchen, sunroom, Living and Dining Rm, 2 bathrooms. Direct access to oversized 2 car garage which also offers a separate entrance to the basement. numerous recent upgrades completed, including engineered hardwood floors, trim & baseboards
详情
- 上市时间: Monday, June 26, 2023
- 3D看房: View Virtual Tour for 263 Concession Road 2 N/A E
- 城市: Trent Hills
- 社区: Warkworth
- 交叉路口: County Road 30/Concession 2
- 详细地址: 263 Concession Road 2 N/A E, Trent Hills, K0K 3K0, Ontario, Canada
- 厨房: Main
- 家庭房: Main
- 客厅: Main
- 挂盘公司: Royal Lepage Proalliance Realty - Disclaimer: The information contained in this listing has not been verified by Royal Lepage Proalliance Realty and should be verified by the buyer.


