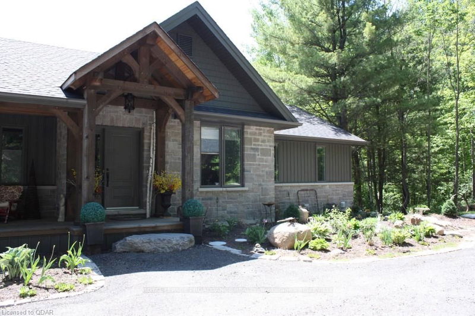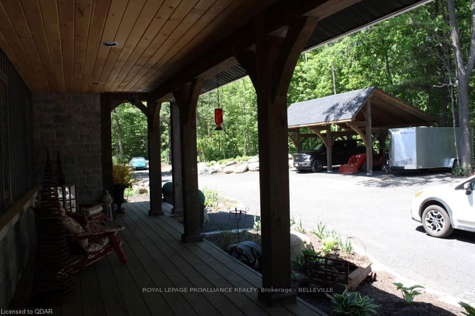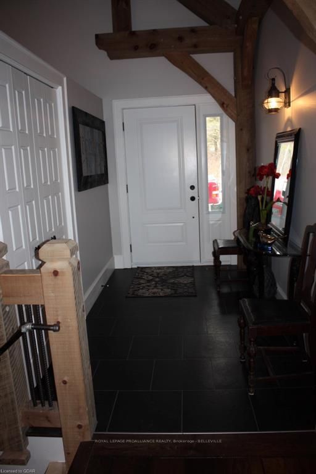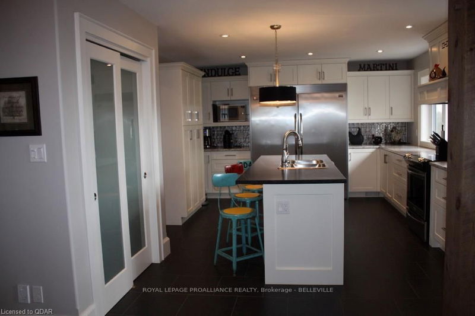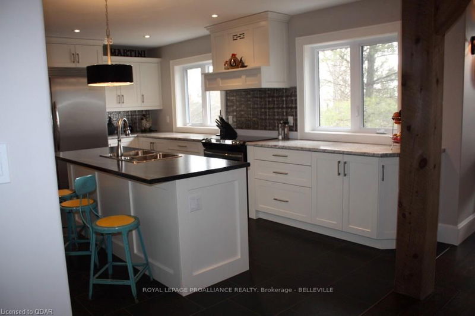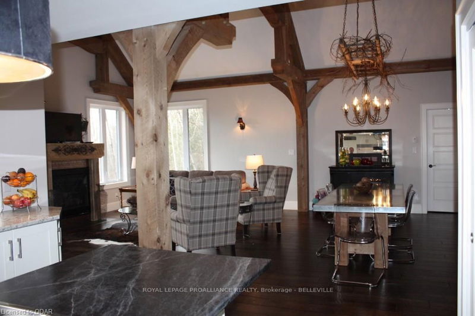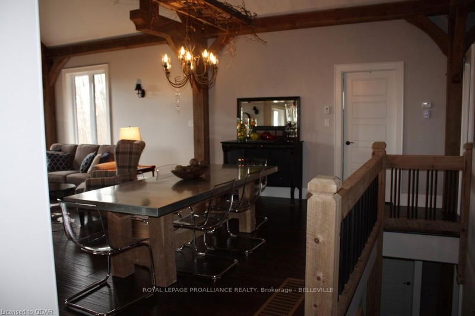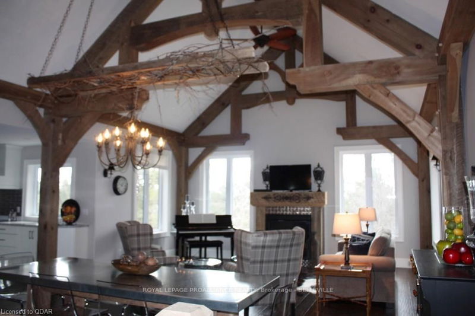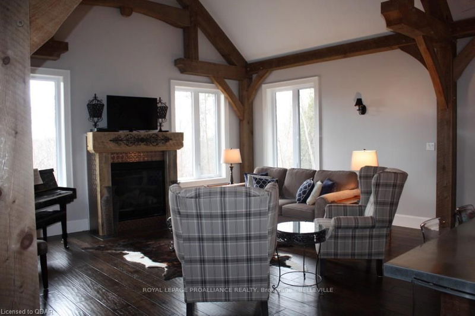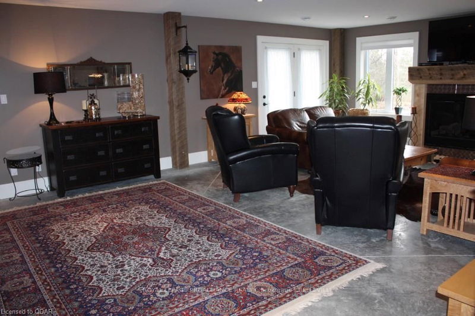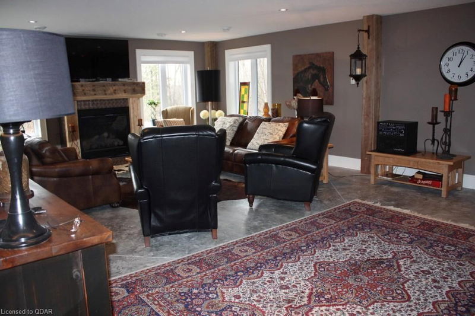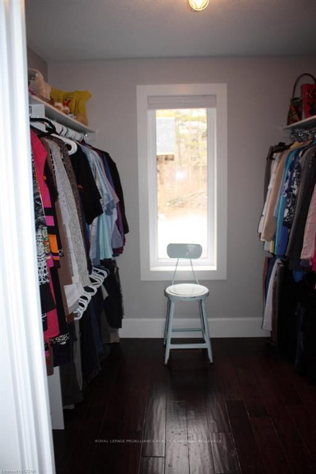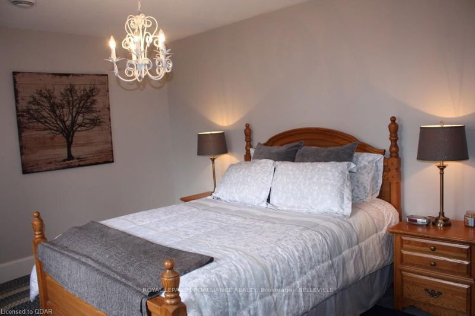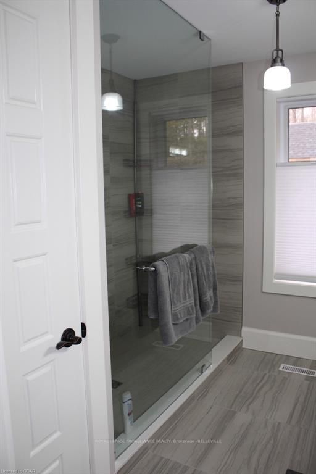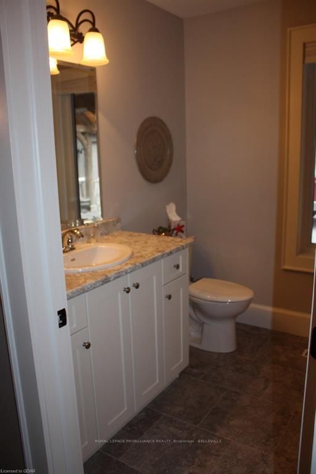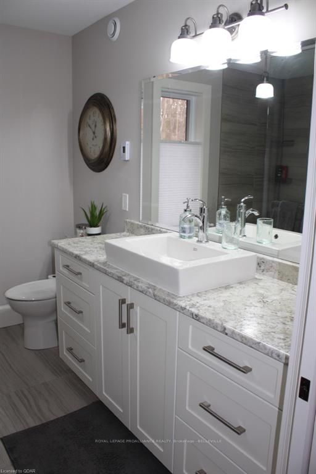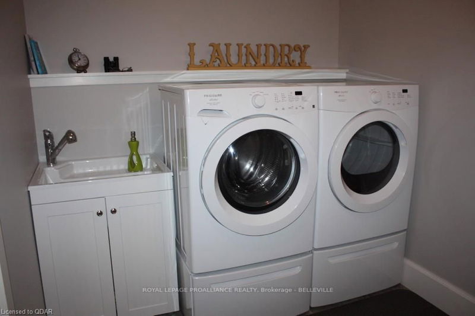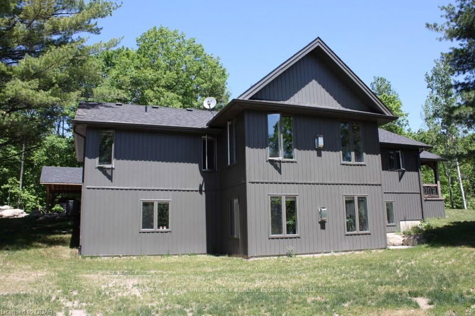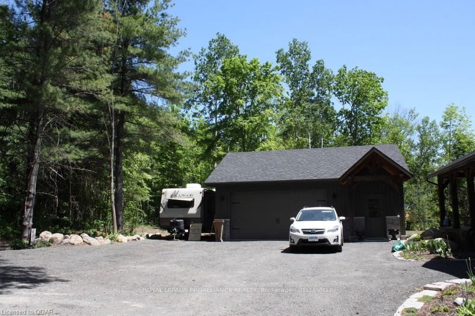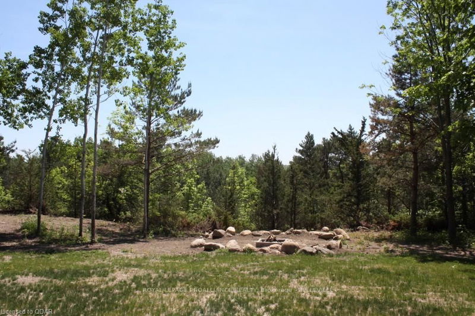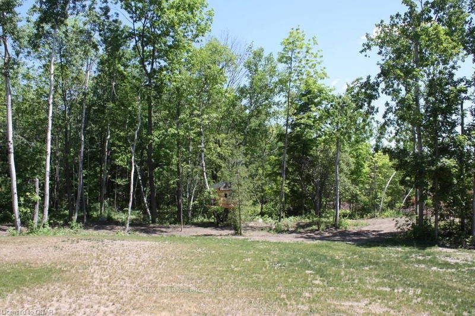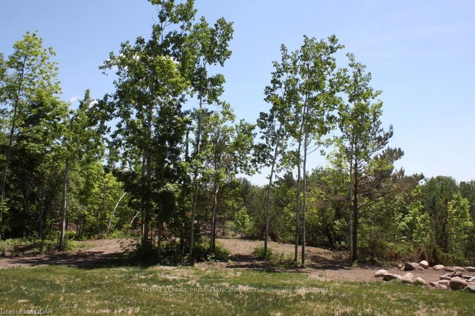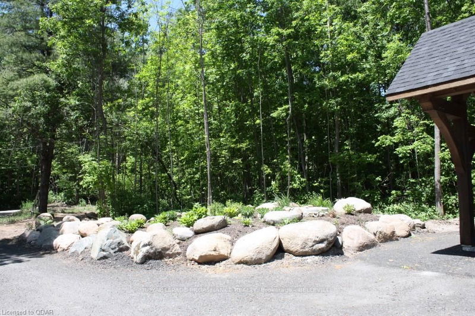Picturesque private newer home located on a treed lot on a dead end road just 5 minutes east of Brighton. A bright open concept home, entertainment size living room with gas fire place and formal dining room. Architictual beams and stair case. Gourmet kitchen, central island with eating area, including fridge/freezer side by side, dishwasher, stove. Main floor laundry, lower walk out from vast rec room with gas fireplace. A real nice place to live, immaculate 2 plus 2 bedroom home, Master with spacious walk in closet and 3 piece bath. Two additional bathrooms Detached insulated garage, 24 x 32. Spacious covered porch and deck. Builder was JMK John Kuipers, Timber frame was by Maitland const. Electrical was Vanvark Electric, Plumbing was by John Smit plumbing, Flooring was B&K flooring, Cabinetry by John Wikkerink, Siding, Windows & Eaves trough was by Vanderlaan.
详情
- 上市时间: Tuesday, April 12, 2016
- 城市: Brighton
- 社区: Rural Brighton
- 客厅: Main
- 厨房: Main
- 挂盘公司: Royal Lepage Proalliance Realty, Brokerage - Belleville - Disclaimer: The information contained in this listing has not been verified by Royal Lepage Proalliance Realty, Brokerage - Belleville and should be verified by the buyer.

