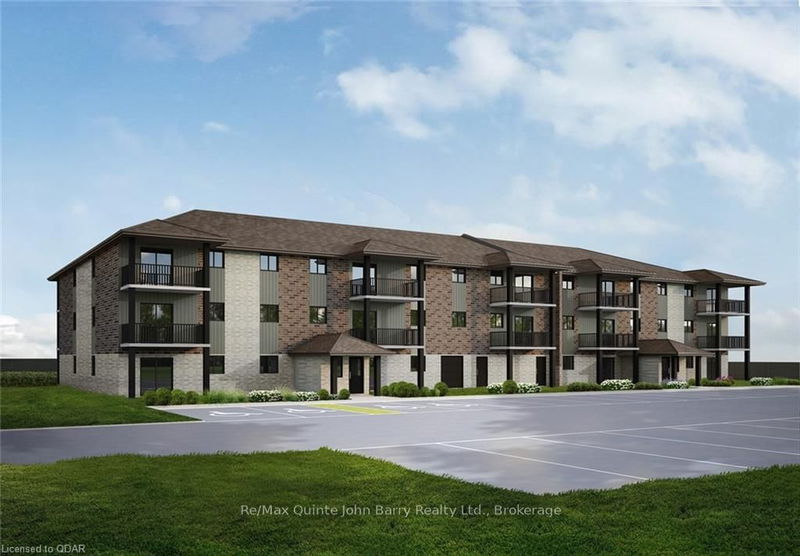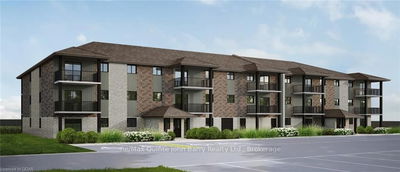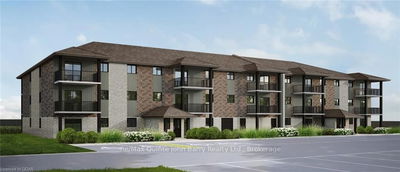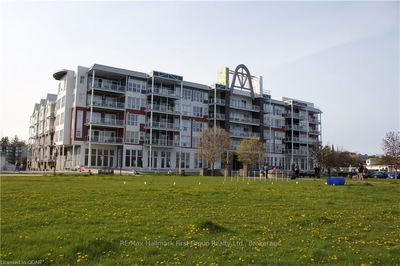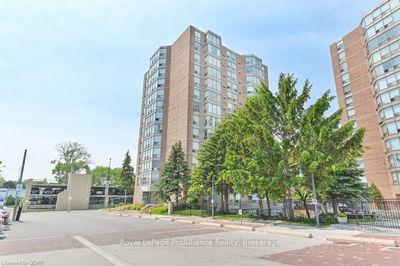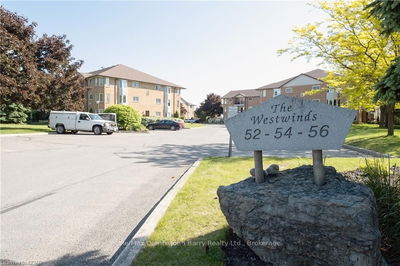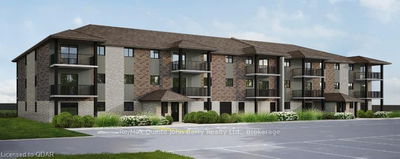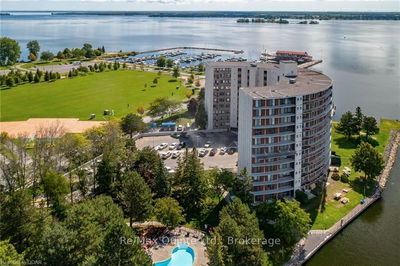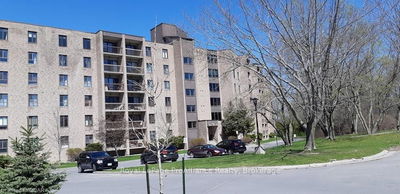Welcome to Hillside Flats, the newest jewel in Klemencic Homes' renowned collection. Discover a captivating lifestyle in this pristine 29-unit condominium building nestled on the coveted Hillside Meadow Drive. Step into elegance with this 2-bedroom unit situated on the third level. Spanning 908 sq ft, this home boasts a seamless fusion of functionality and style. The well-appointed kitchen invites culinary creations, while the inviting dining area sets the stage for memorable meals. Relax and unwind in the spacious living room, offering a comfortable sanctuary for everyday living. The thoughtfully designed floor plan encompasses two serene bedrooms, providing a tranquil retreat for restful nights. The sleek and modern 4-piece bathroom exudes sophistication and functionality. Additionally, a utility room offers practicality and convenience, complete with a stackable washer and dryer. This exceptional unit is thoughtfully curated with stainless steel appliances, including a refrigerator, stove, and dishwasher, all included in the purchase price. Embrace the freedom to express your unique taste with four distinctive color palettes, meticulously selected by our esteemed Design Team, allowing you to create a personalized oasis. Hillside Flats epitomizes the pinnacle of contemporary living, offering an exquisite combination of style, comfort, and convenience. Immerse yourself in the vibrant community and take advantage of the endless amenities and attractions nearby. Don't miss this extraordinary opportunity to call Hillside Flats home. Contact us now to schedule a private tour and make your dream of sophisticated condominium living a reality.
详情
- 上市时间: Friday, June 30, 2023
- 城市:
- 交叉路口: DUNDAS STREET WEST TO 2ND DUGHILL RD TO HILLSIDE M
- 厨房: Main
- 客厅: Main
- 挂盘公司: Re/Max Quinte John Barry Realty Ltd., Brokerage - Disclaimer: The information contained in this listing has not been verified by Re/Max Quinte John Barry Realty Ltd., Brokerage and should be verified by the buyer.

