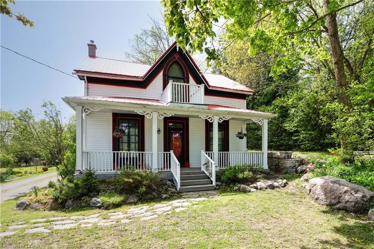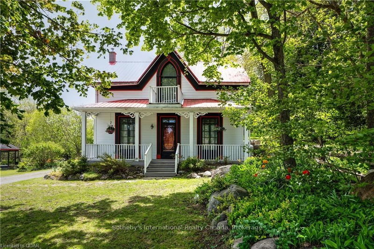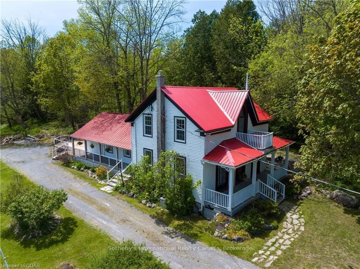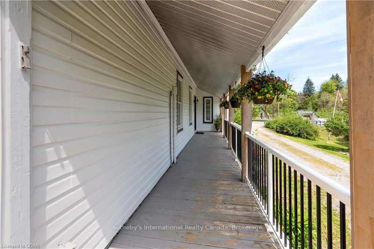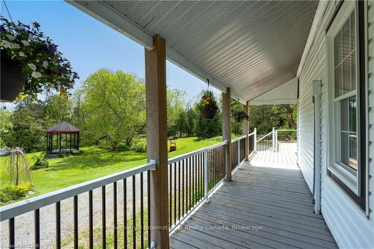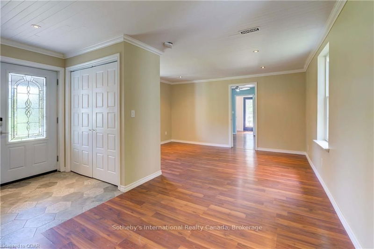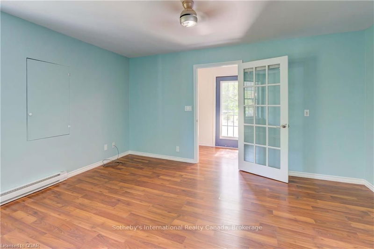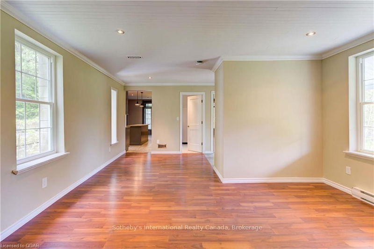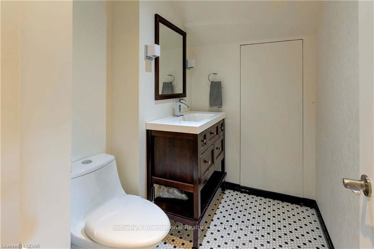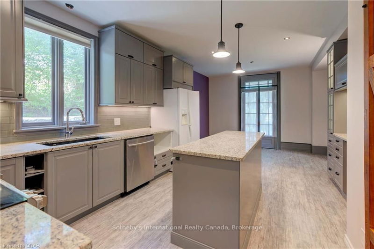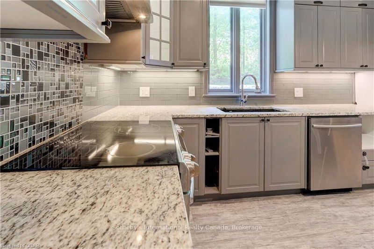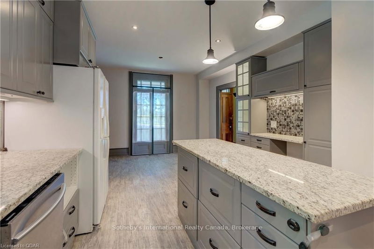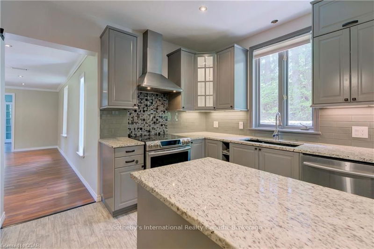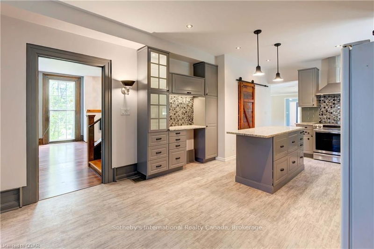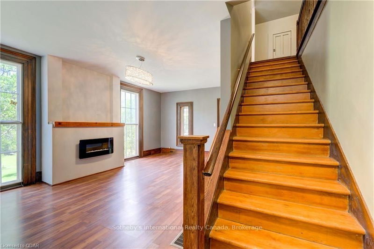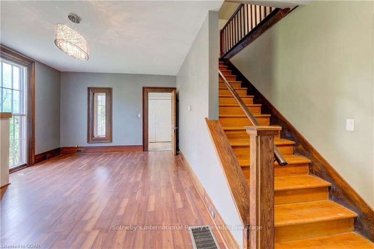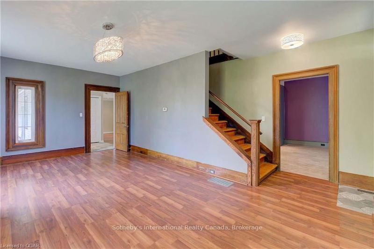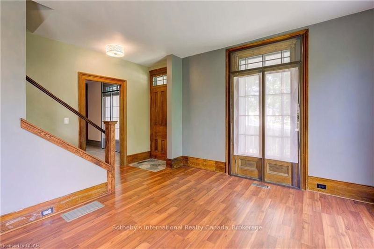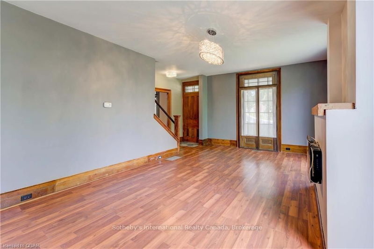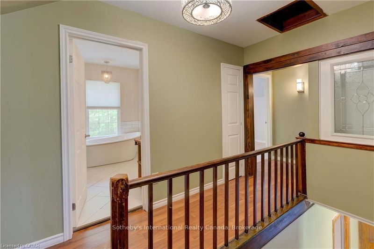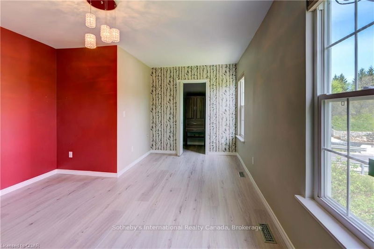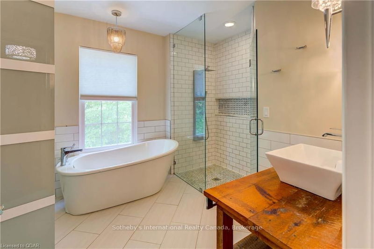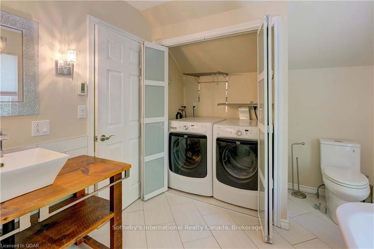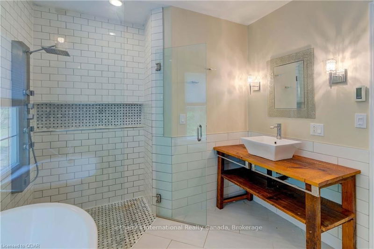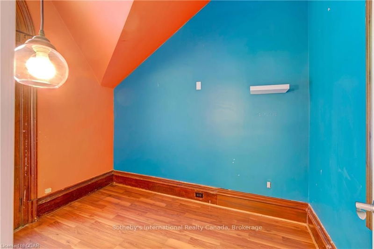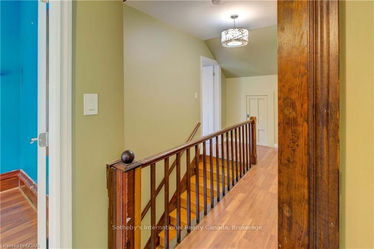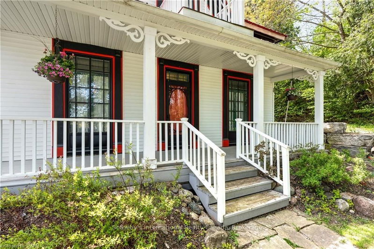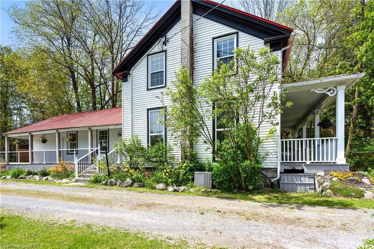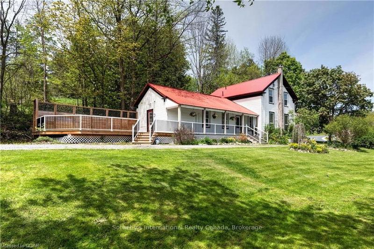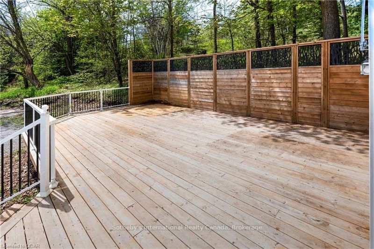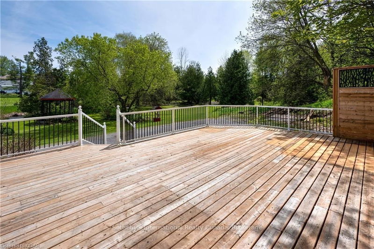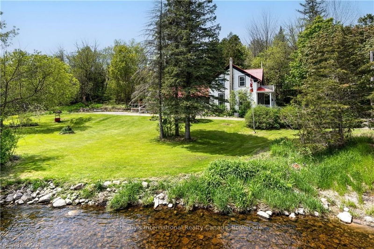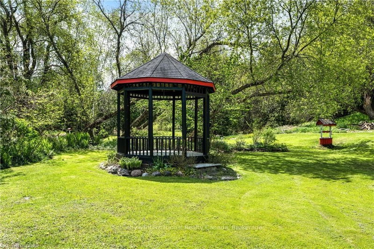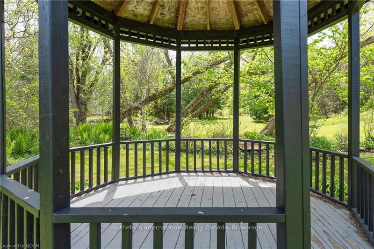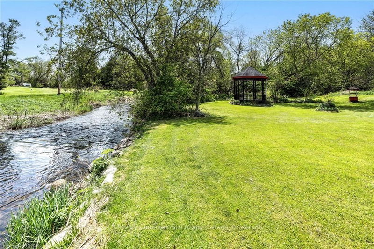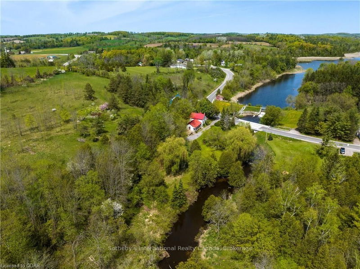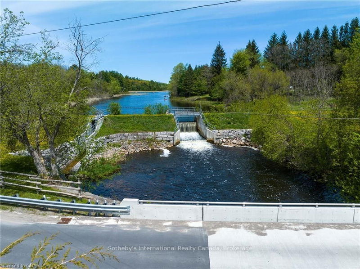Picturesque setting on the edge of Percy Creek for this updated 1.5 storey home. Spacious principal rooms, offer ample space for entertaining, as does the rear deck overlooking the landscaped grounds. The main floor features a centre hall plan, eat-in kitchen, spacious living room, separate family room and powder room. The second floor houses a generous primary bedroom with walk-in closet, 2 additional bedrooms, and full washroom with laundry hookups. The gazebo at the edge of the creek offers a peaceful oasis on this gorgeous 1+ acre property. Located in the quaint hamlet of Dartford, and only a short drive to the artistic village of Warkworth, walking trails, shopping, golf courses and Westben Theatre.
详情
- 上市时间: Tuesday, May 16, 2023
- 城市: Trent Hills
- 交叉路口: From Warkworth - Drive North O
- 详细地址: 13515 County Road 24, Trent Hills, K0K 3K0, Ontario, Canada
- 厨房: Main
- 客厅: Main
- 家庭房: Main
- 挂盘公司: Sotheby'S International Realty Canada, Brokerage - Disclaimer: The information contained in this listing has not been verified by Sotheby'S International Realty Canada, Brokerage and should be verified by the buyer.

