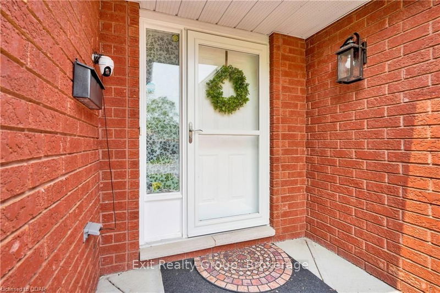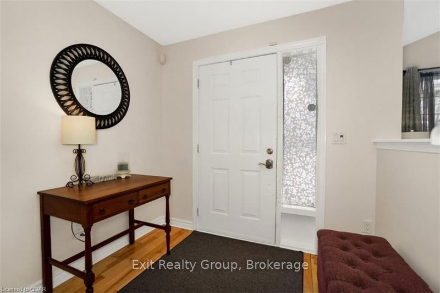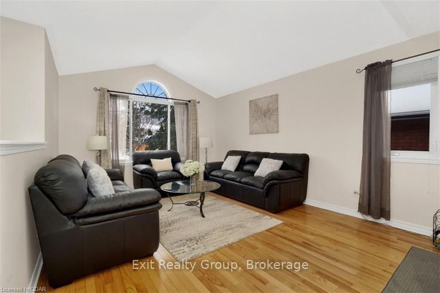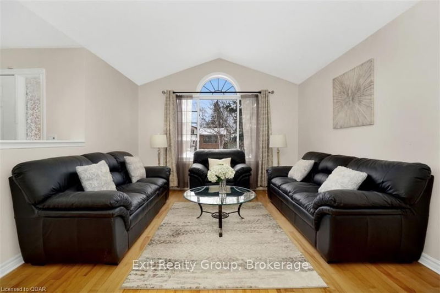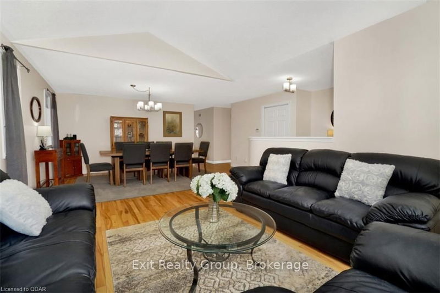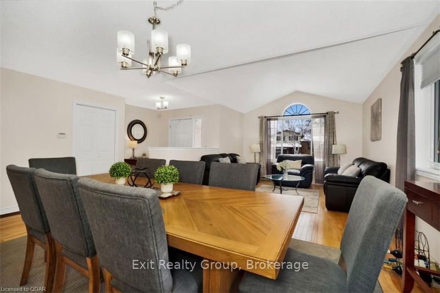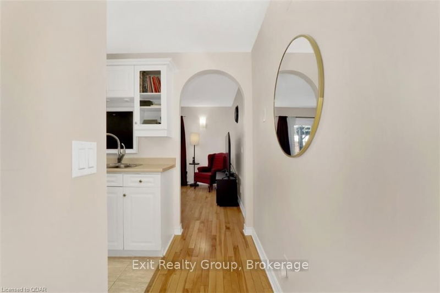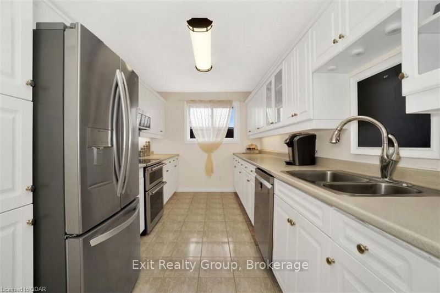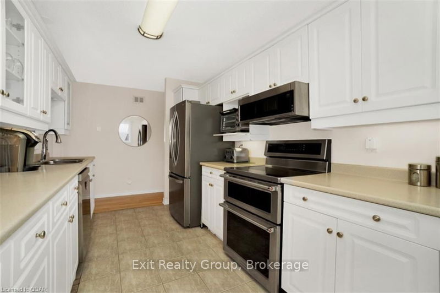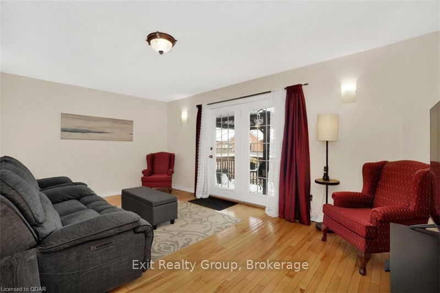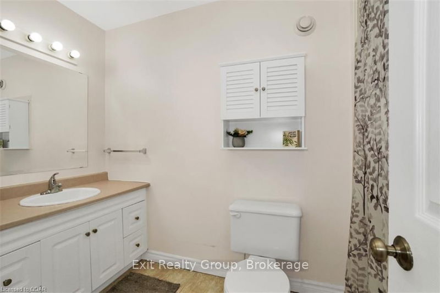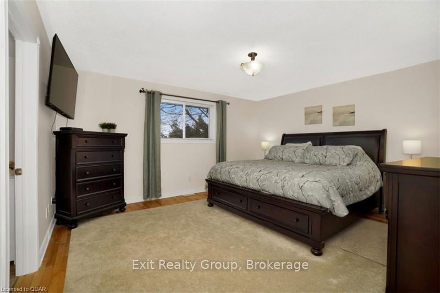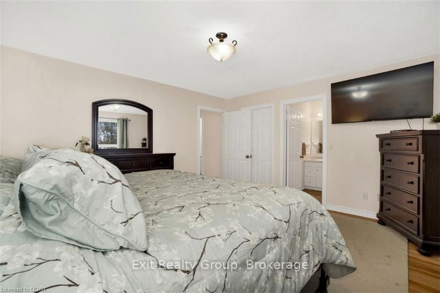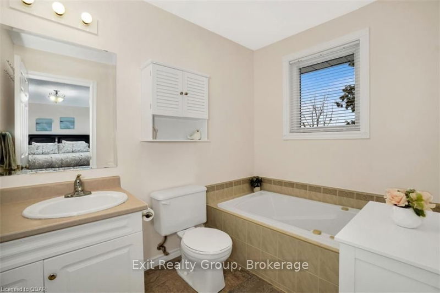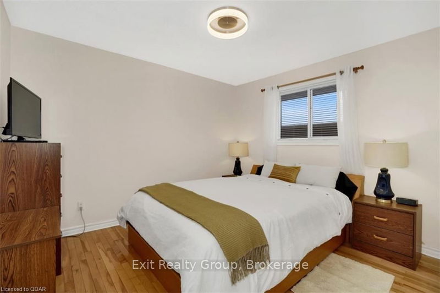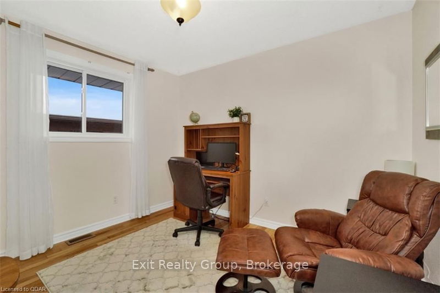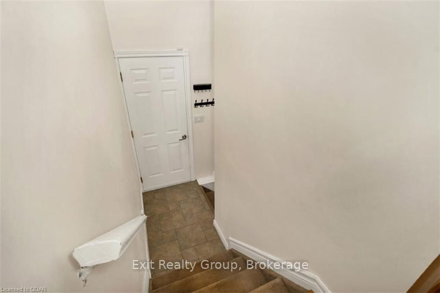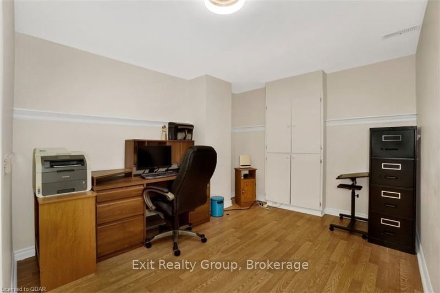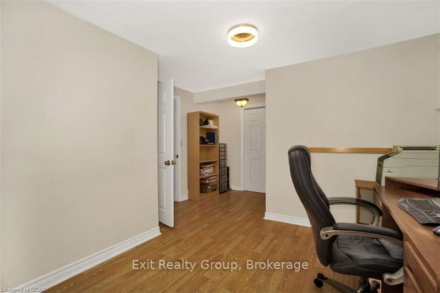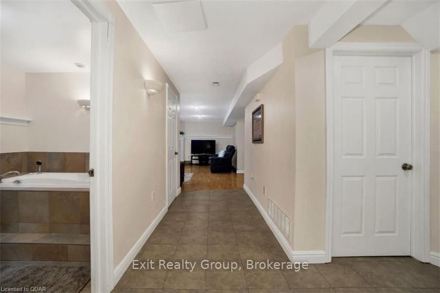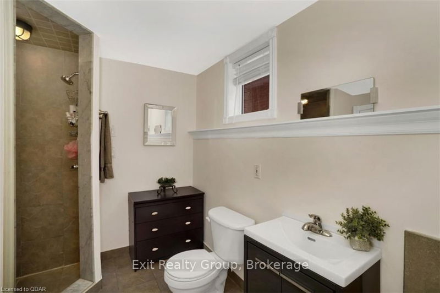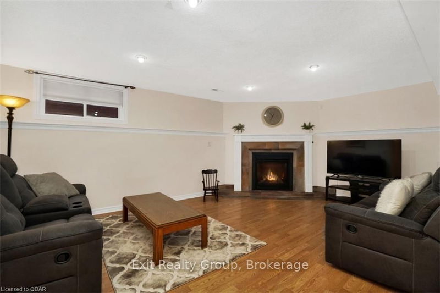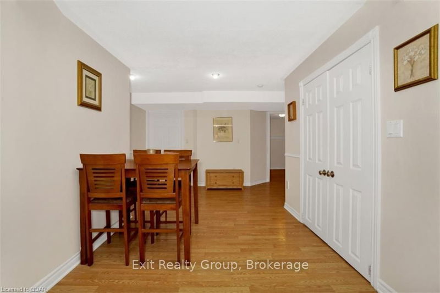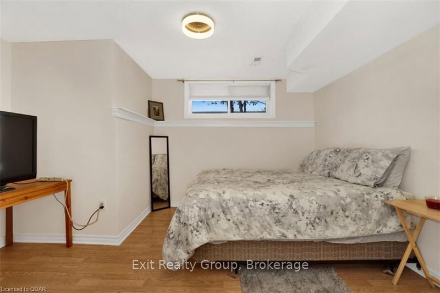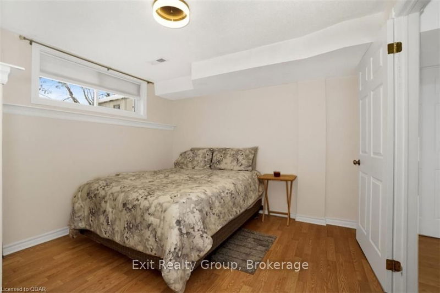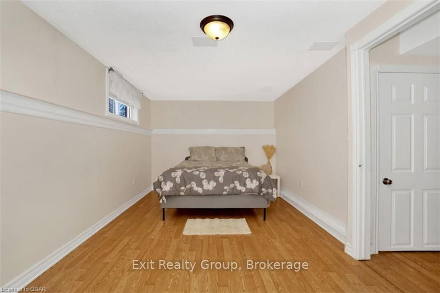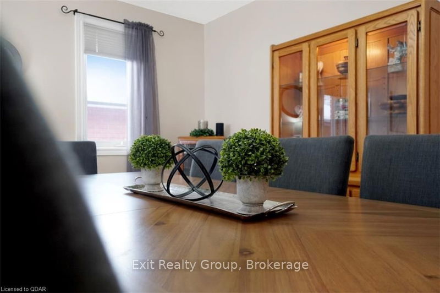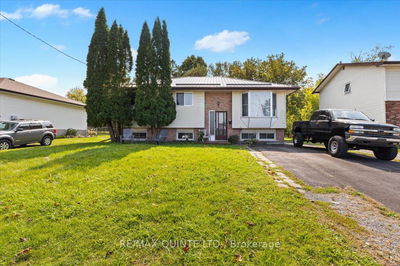Spectacular all brick Bungalow with 5 bed, 3 bath, 1 office, 1 den, a double garage, and an extra wide driveway in the heart of Belleville. Main level features 3 large bedrooms, primary bedroom has a 3 piece ensuite with jacuzzi soaker tub, a second 4 piece bath, galley kitchen with tons of counter space and pantry, a separate dining room, a spacious living room with cathedral ceilings and hardwood floors. Lower level has in-law potential boasting a huge rec-room with a gas fireplace, 2 additional bedrooms, plus 2 other rooms that could be offices or dens, plus a 4 piece bath with separate soaker tub. Relax and unwind under your gazebo overlooking your fenced in backyard. Generator connection in place, mostly newer appliances, 200 amp breakers, 2016 furnace and central air, new central vac in 2021, new front storm door in 2021, new lighting in dining room and foyer, new LED lighting in kitchen and wired for Bell fibre optics. Minutes to the Quinte Mall, the hospital, shops, restaurants
详情
- 上市时间: Saturday, May 06, 2023
- 城市: Belleville
- 交叉路口: Hwy 2 To Avondale Rd, To Harde
- 详细地址: 29 Grosvenor Drive, Belleville, K8P 5K3, Ontario, Canada
- 厨房: Main
- 家庭房: Main
- 客厅: Lower
- 挂盘公司: Exit Realty Group, Brokerage - Disclaimer: The information contained in this listing has not been verified by Exit Realty Group, Brokerage and should be verified by the buyer.




