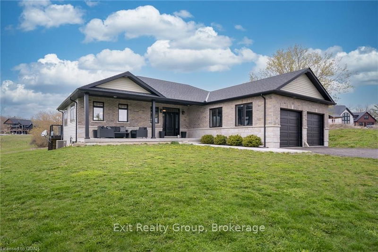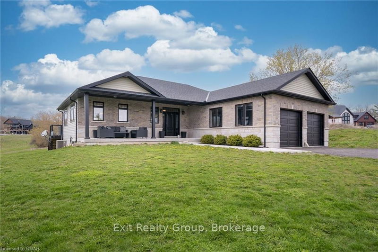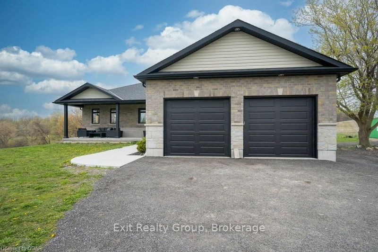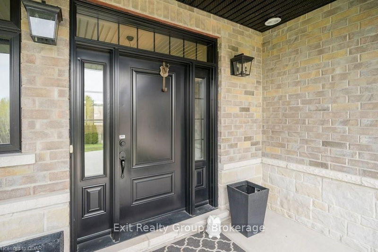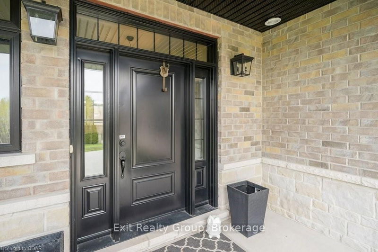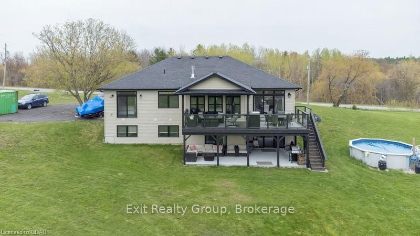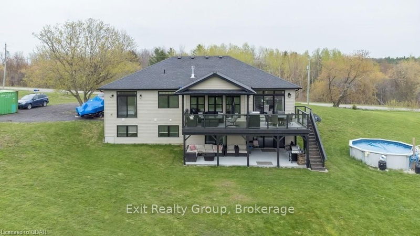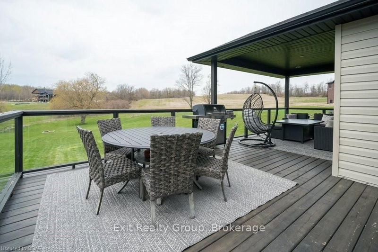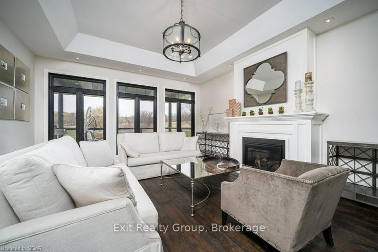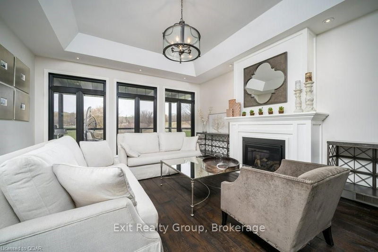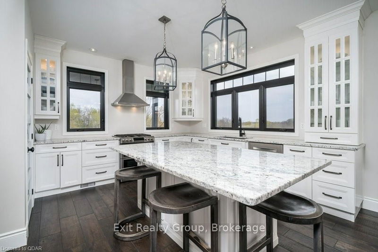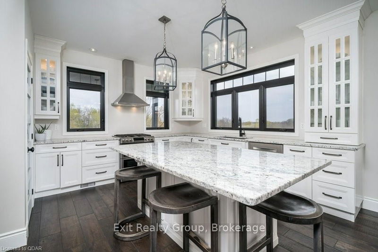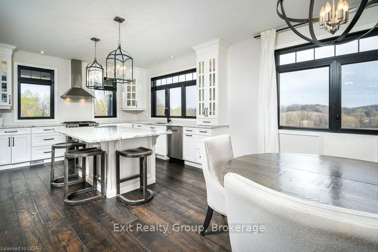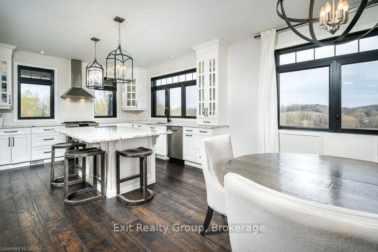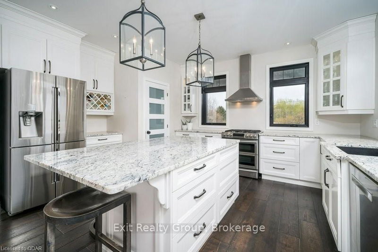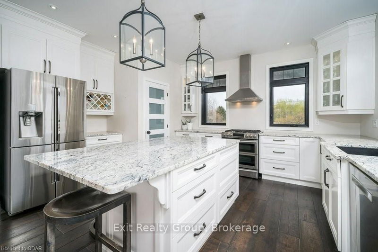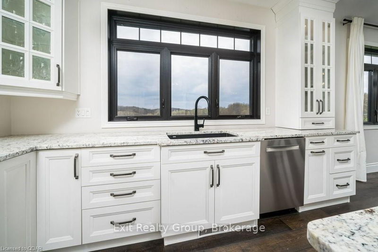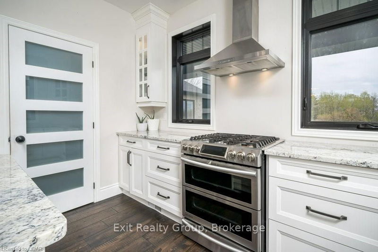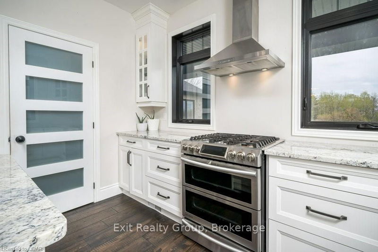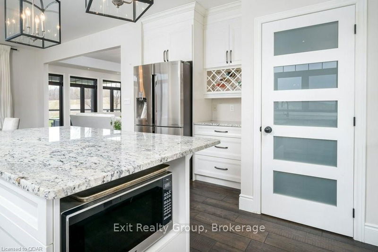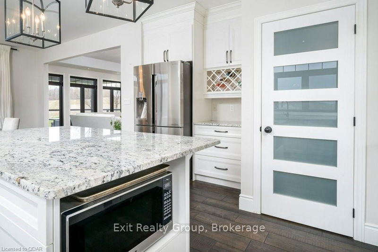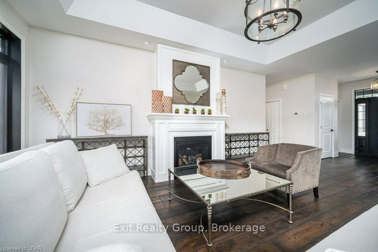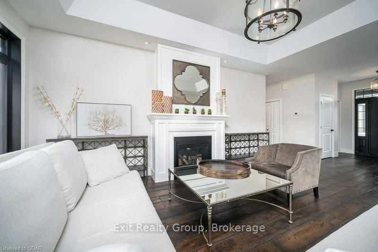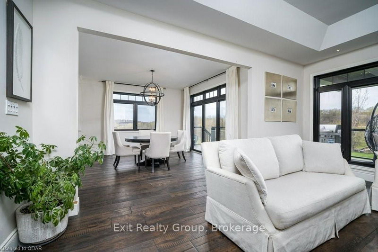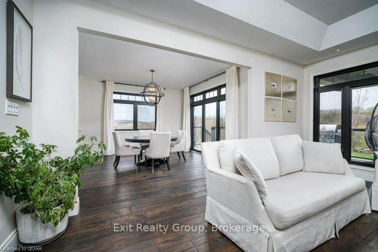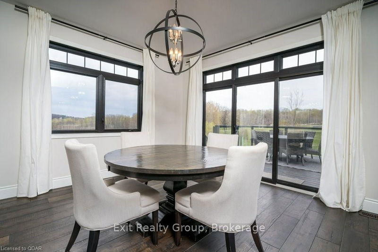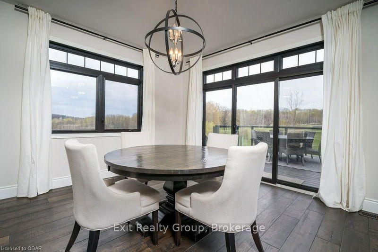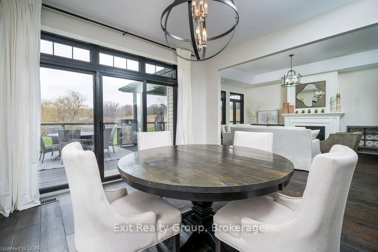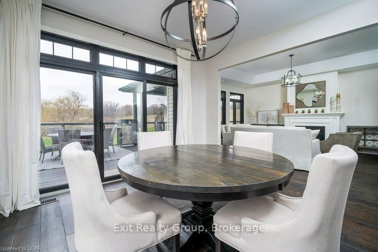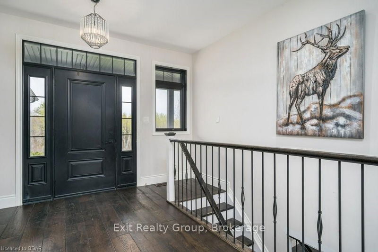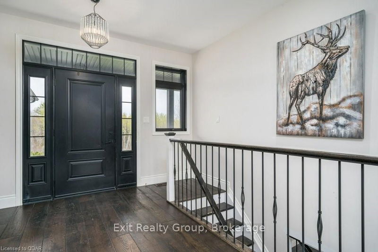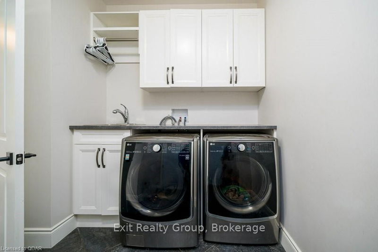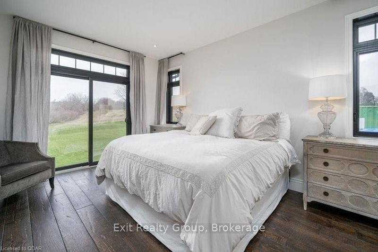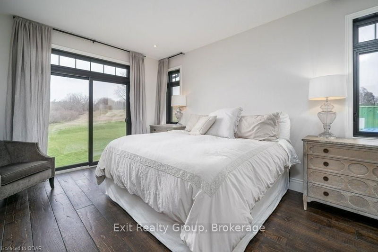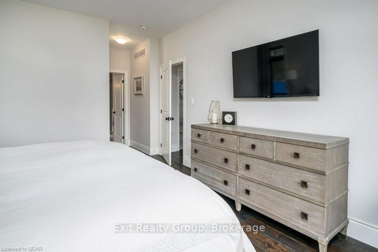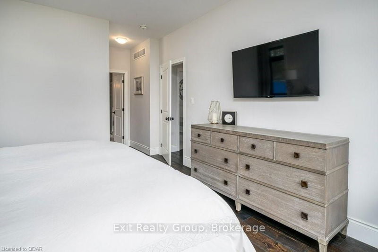Executive custom built 2017 Bungalow featuring a WALK-OUT basement (second kitchen for in-law potential) resting on almost 2 acres with a POOL. Stunning Views from the large covered deck off of the main living space offers an extended living space during the warmer months. This home has numerous modern upgrades and just over 3000 Sqft of total living space (1700 above grade.) Close to Brighton, 1.5 hours to Toronto, 10 mins to Trenton and also very close to the 401 Highway and all amenities. From the moment you step into this home you will notice the attractive black trimmed modern vinyl windows that offer panoramic views of the rolling hills. The great room is open to the kitchen and dining room. There is a propane gas fireplace, a tray ceiling and pot lights. The grand kitchen features granite countertops, white cabinetry w/ crown molding flushed to the ceiling, a large walk-in pantry, pot lighting, modern range hood & stainless steel appliances. Engineered hardwood flooring through
详情
- 上市时间: Monday, May 01, 2023
- 城市: Brighton
- 交叉路口: County Road 26 To Long Reach R
- 详细地址: 184 Long Reach Road, Brighton, K0K 1H0, Ontario, Canada
- 客厅: Main
- 厨房: Main
- 厨房: Bsmt
- 挂盘公司: Exit Realty Group, Brokerage - Disclaimer: The information contained in this listing has not been verified by Exit Realty Group, Brokerage and should be verified by the buyer.

