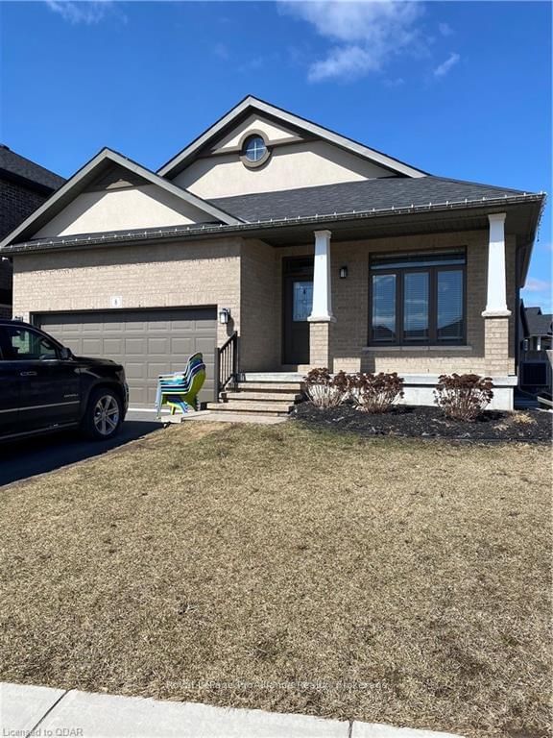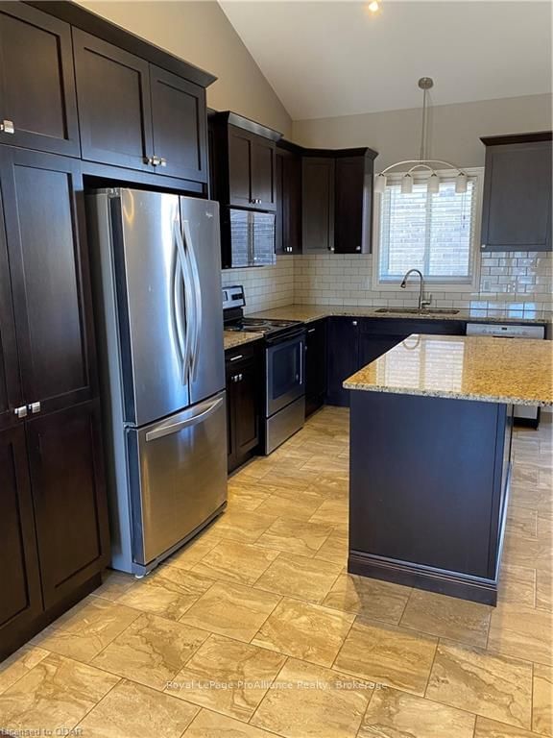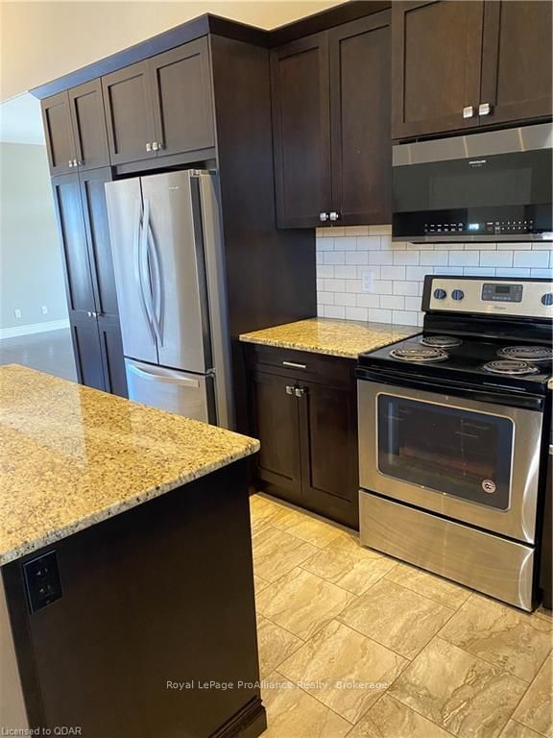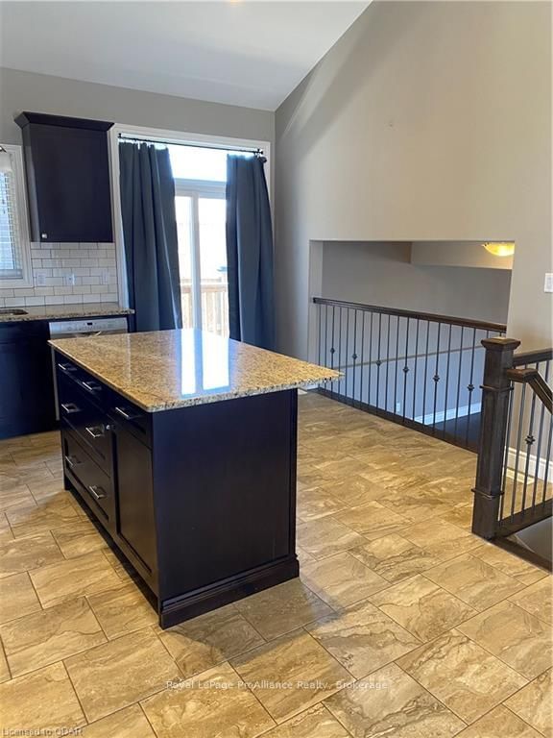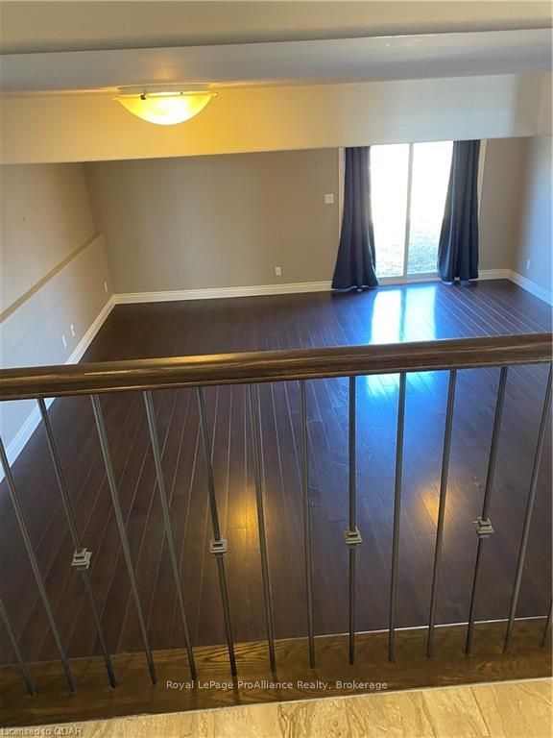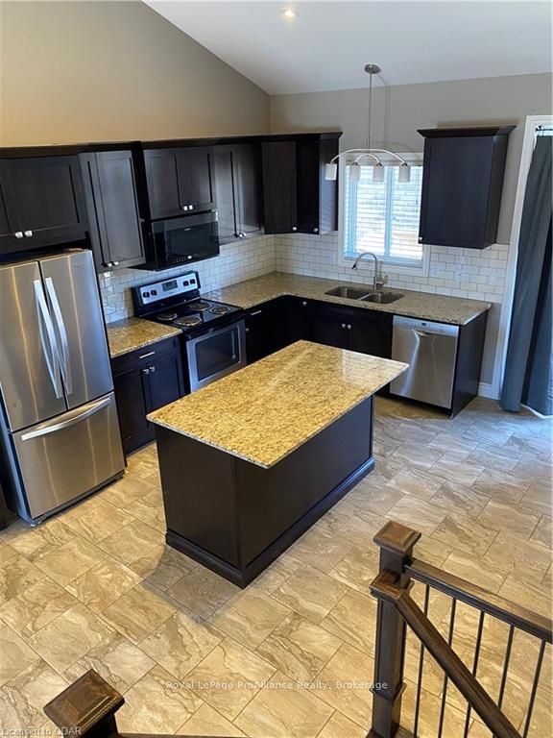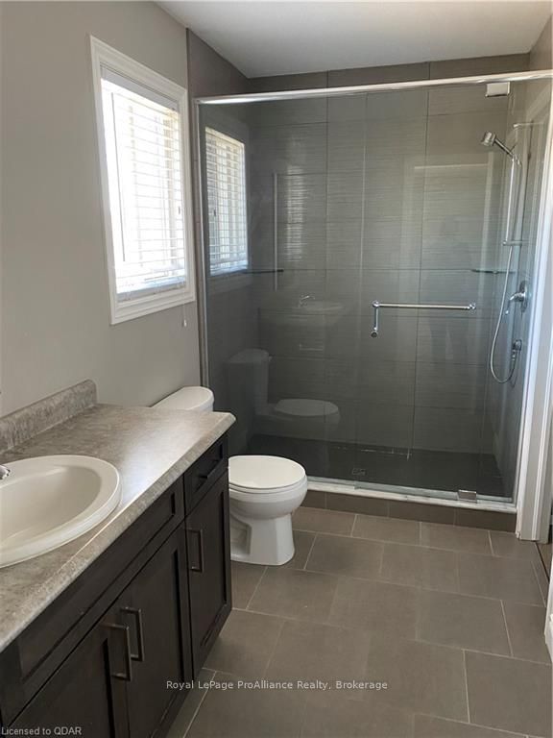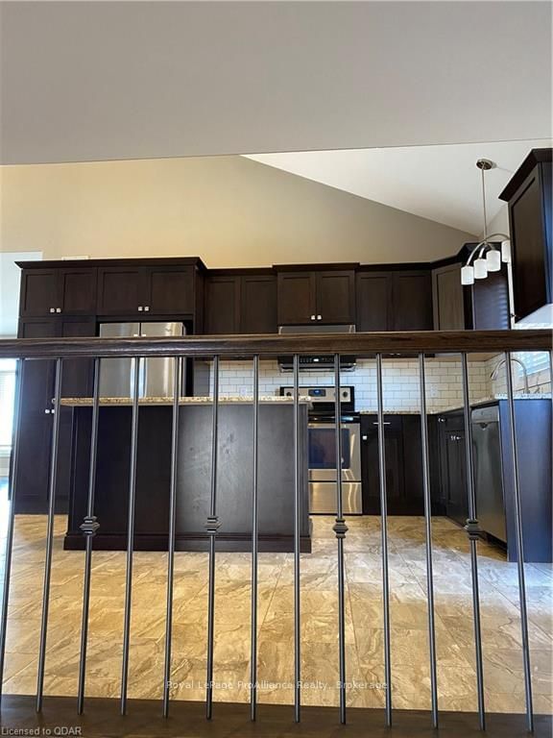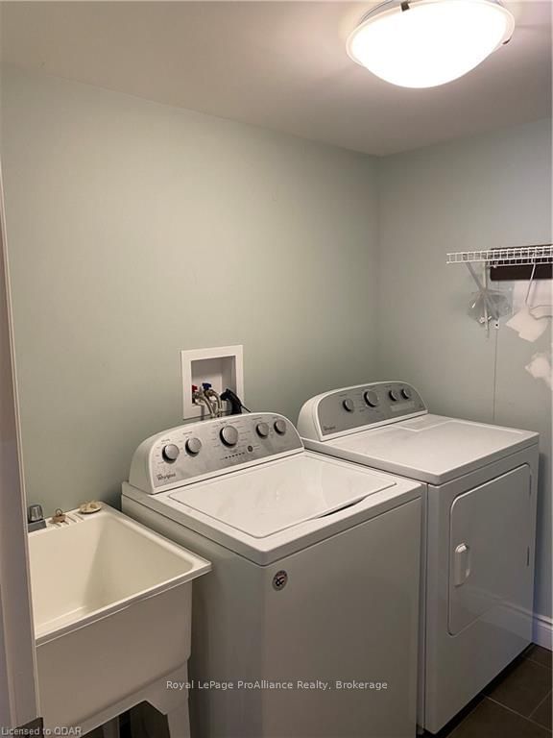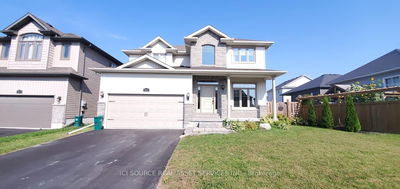Open concept multi level split kitchen over looks the family room. Kitchen with an island and granite counter-tops. And a covered side deck. 4 bedroom, 3 full baths, huge main level family room, covered front verendah. 2 car garage, house is vacant, tenant pays heat, hydro, water sewer/.
详情
- 上市时间: Thursday, June 02, 2022
- 城市: Belleville
- 交叉路口: Take Hwy #62 North Of 401 Go W
- 详细地址: 8 Abbott Street, Belleville, K8N 0E7, Ontario, Canada
- 厨房: Vaulted Ceiling
- 客厅: Main
- 家庭房: Main
- 挂盘公司: Royal Lepage Proalliance Realty, Brokerage - Disclaimer: The information contained in this listing has not been verified by Royal Lepage Proalliance Realty, Brokerage and should be verified by the buyer.
房间
厨房
15 x 14 ft
210 sq ft
客厅
15 x 10 ft
150 sq ft
餐厅
12 x 10 ft
120 sq ft
家庭房
19 x 21 ft
399 sq ft
洗手间
11 x 10 ft
110 sq ft
洗衣房
8 x 6 ft
48 sq ft
主卧
19 x 11 ft
209 sq ft
洗手间
13 x 10 ft
130 sq ft
洗手间
11 x 9 ft
99 sq ft

