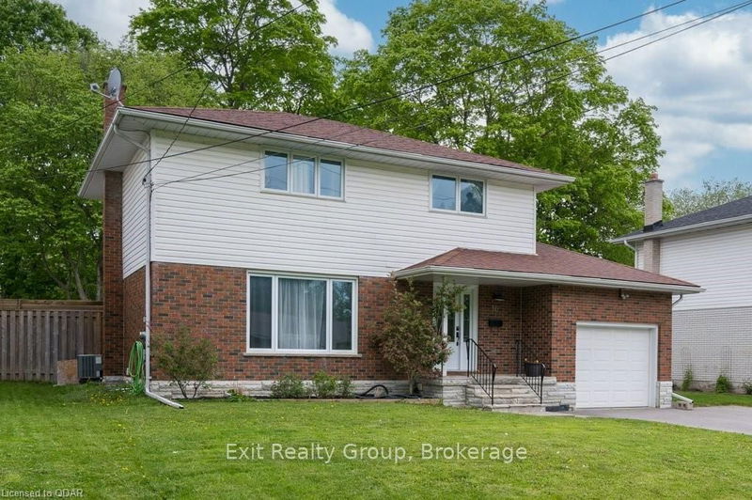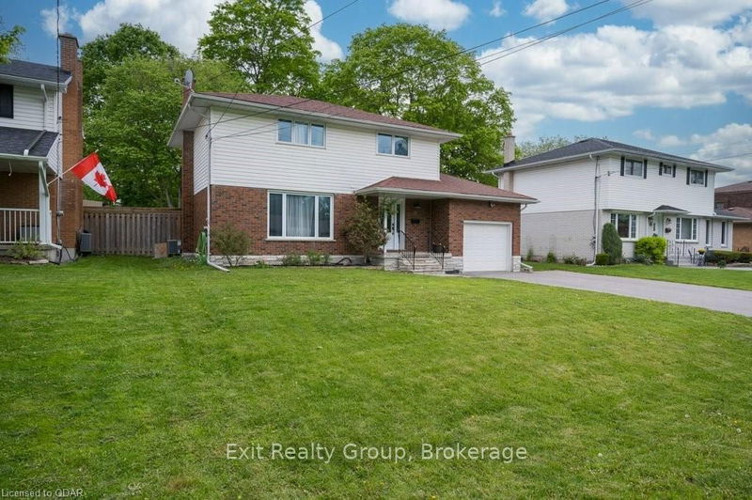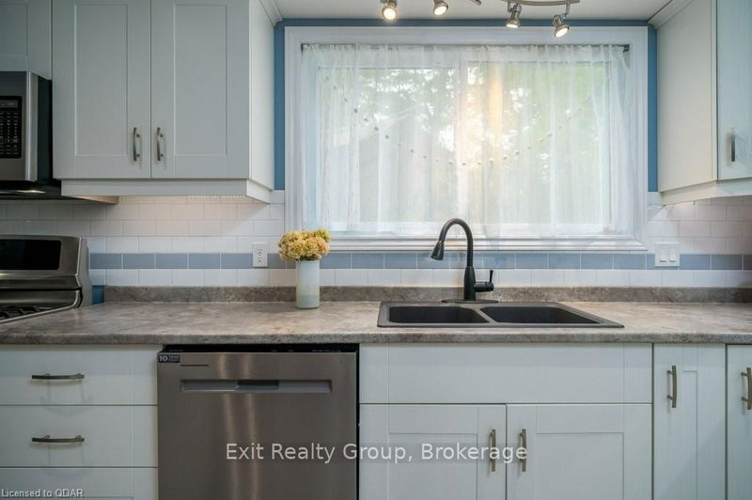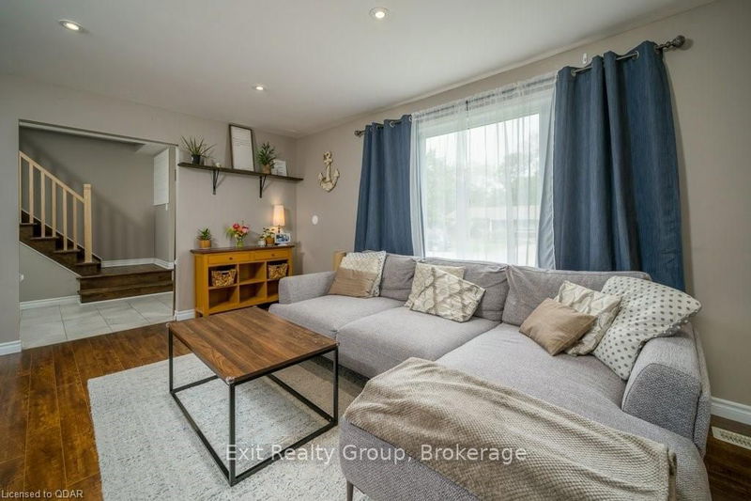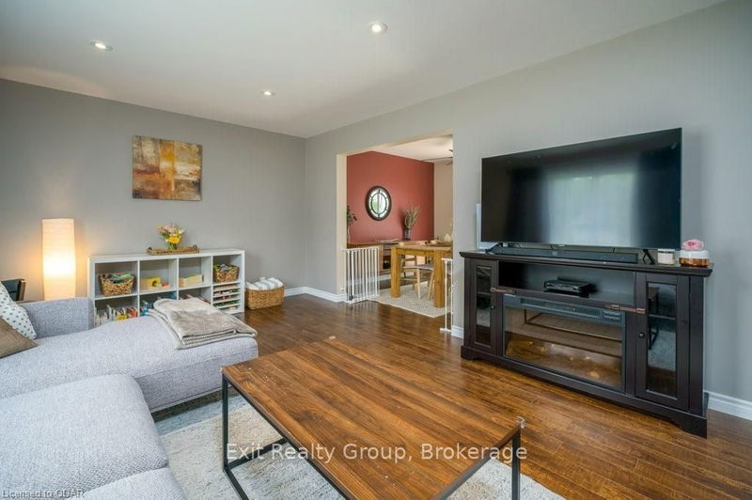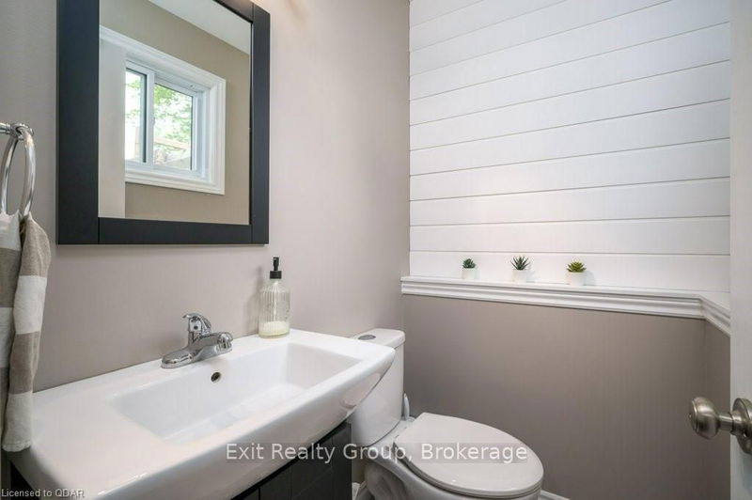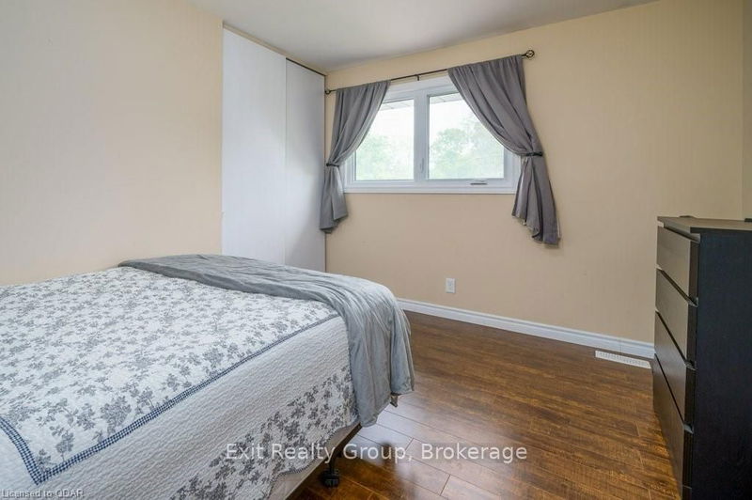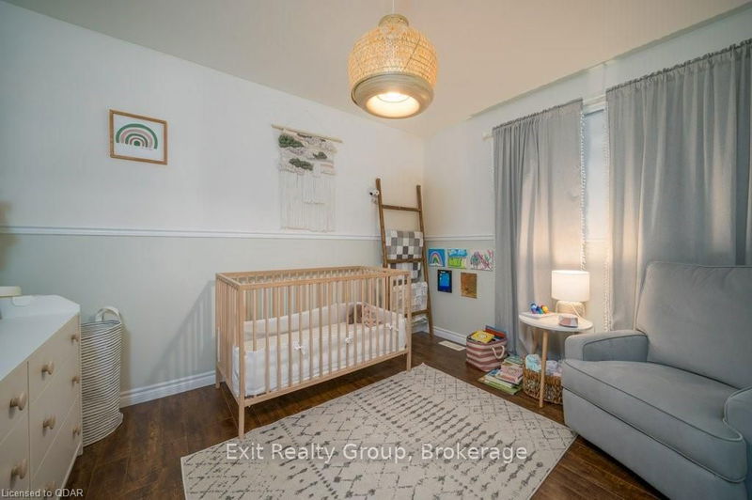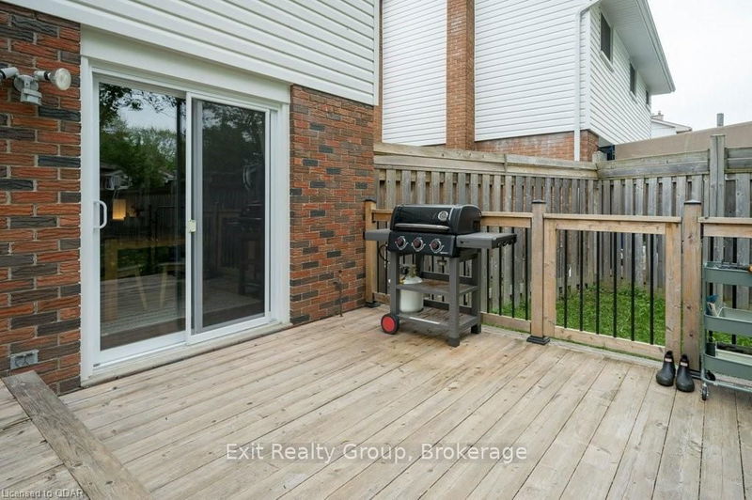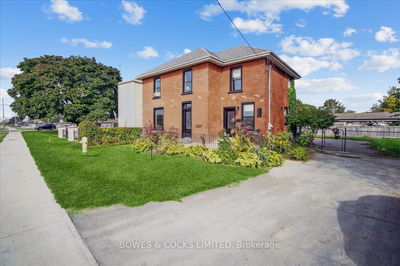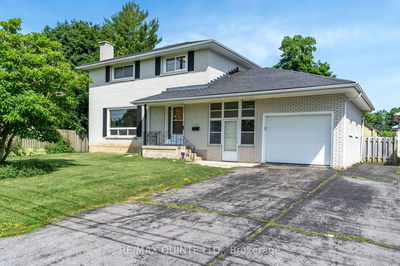Immaculate 2 storey home located in East End Belleville. 4 bedrooms on the second level. 3 total bathrooms, one on each level. Potential for an IN-LAW suite on the lower level currently set up with a sink, fridge, microwave and full 4 piece bathroom. Stunning main floor kitchen with white cabinetry, ceramic tile flooring, stainless steel appliances with gas stove, composite granite double sink, backsplash and under valence lighting. Spacious living and dining room opening up to the deep fenced-in backyard full of mature trees (with veggie garden boxes and a dog run!), 12 x 30 feet deck and a hot tub for you to relax and enjoy in! There is also a 2 piece bathroom on the main level and a 5 piece bathroom on the second level. This home is perfect for that growing family and won't last long! Close to all amenities, grocery stores, shopping and schools. Check out the 3-D Virtual tour.
详情
- 上市时间: Thursday, May 19, 2022
- 城市: Belleville
- 交叉路口: On Highway 2 East In Bellevill
- 详细地址: 10 Forest Hill Crescent, Belleville, K8N 4M5, Ontario, Canada
- 厨房: Main
- 家庭房: Bsmt
- 厨房: Bsmt
- 挂盘公司: Exit Realty Group, Brokerage - Disclaimer: The information contained in this listing has not been verified by Exit Realty Group, Brokerage and should be verified by the buyer.

