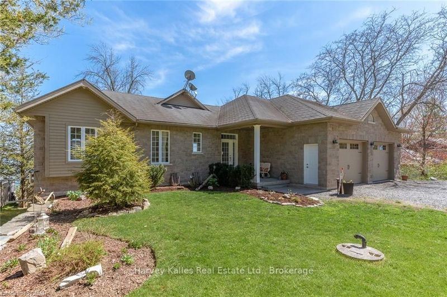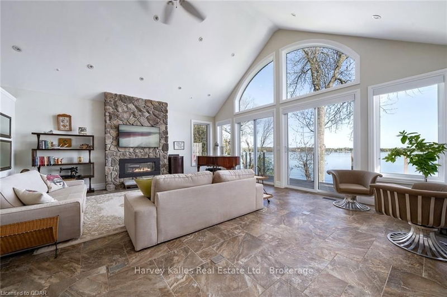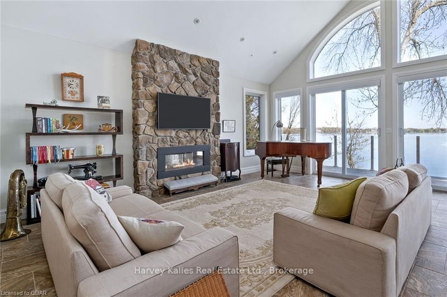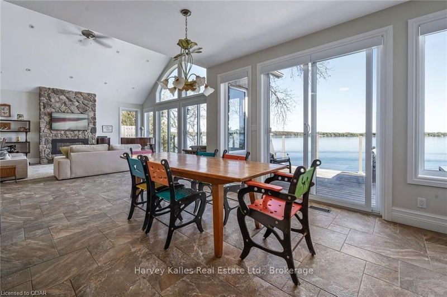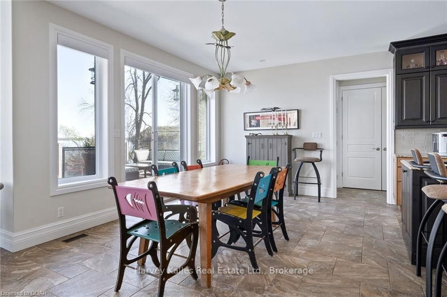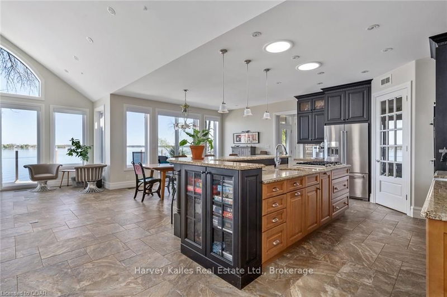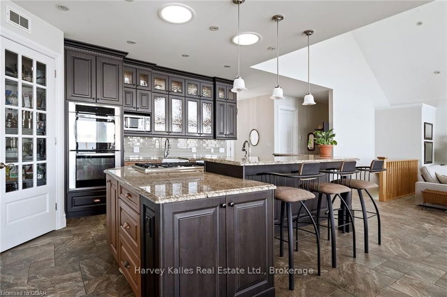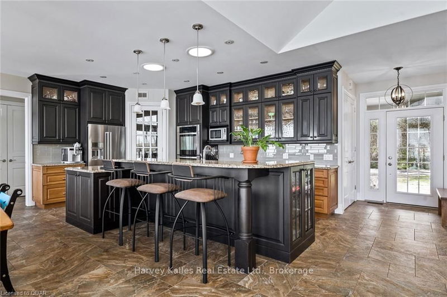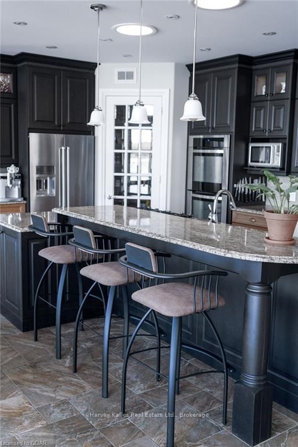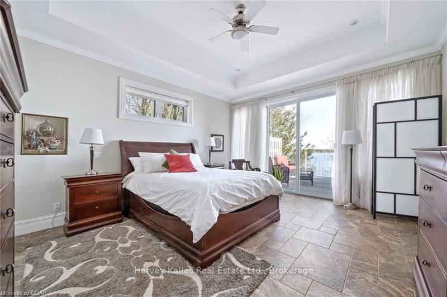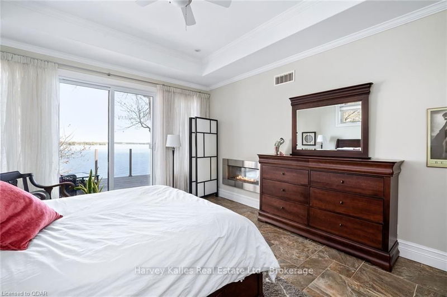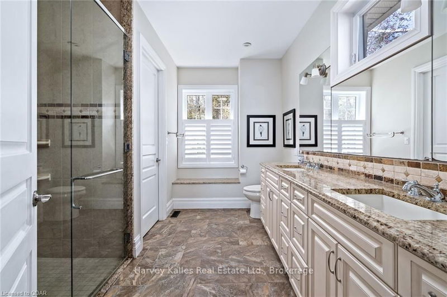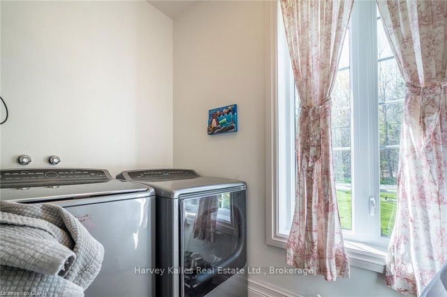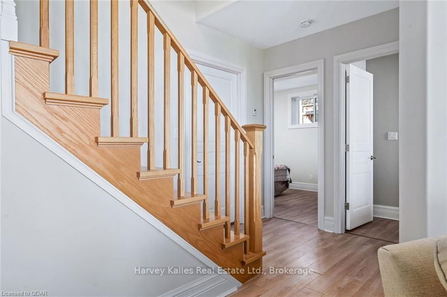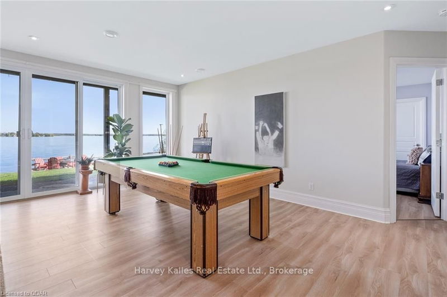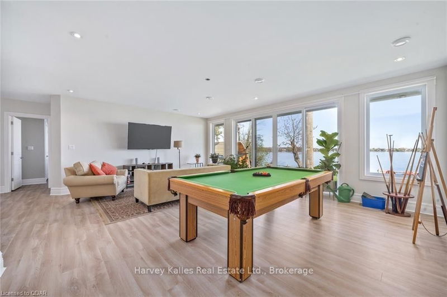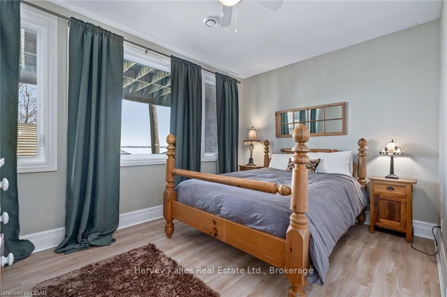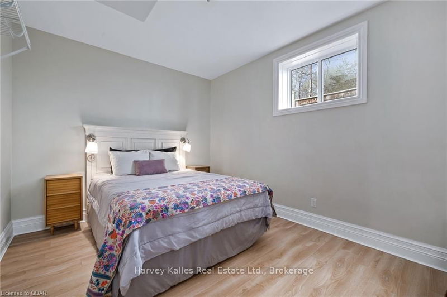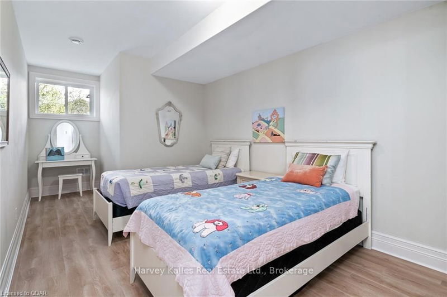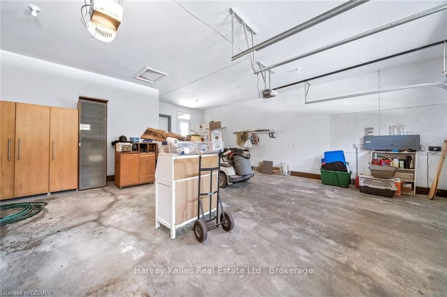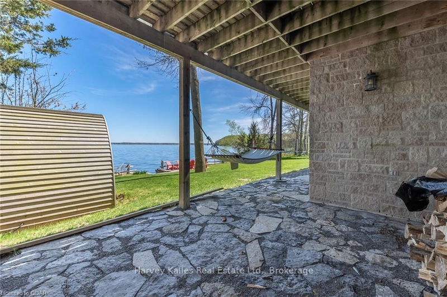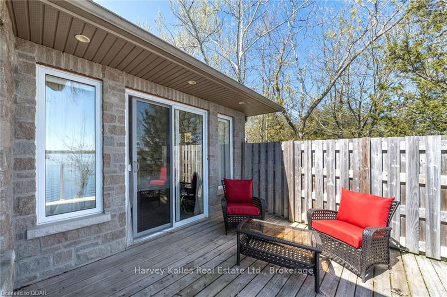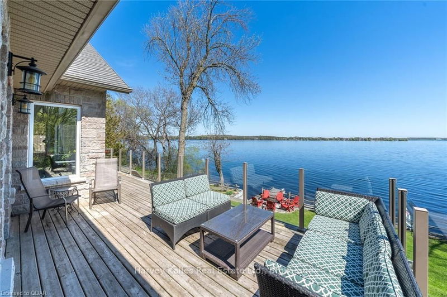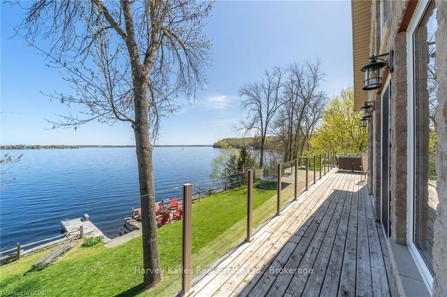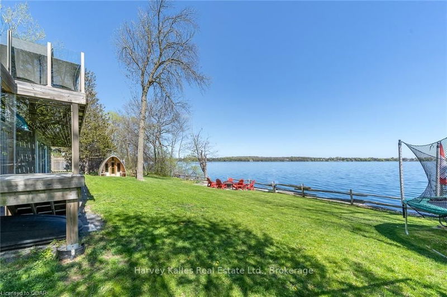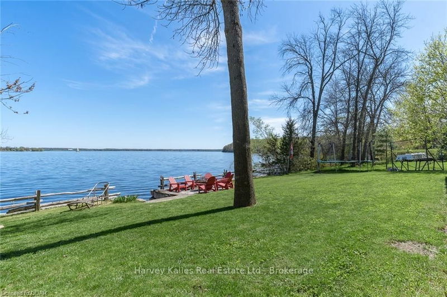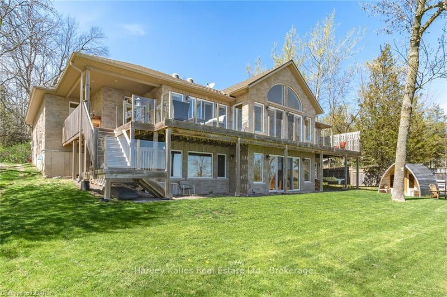Situated on a quiet dead end road, 10 min from Picton, this custom 5 bedroom, 3 Bathroom home pairs high end modern construction with a stunning view over the serene waters of The Cove, Long Reach. Both levels enjoy a panoramic view of the water, with the upstairs offering a deck spanning the full length of the house. The living room and kitchen flow into one another and are filled with natural light. The custom chef's kitchen has been intentionally designed and provides a 5 burner gas stovetop, an island, extensive storage space, and a double oven. The master bedroom will be your private retreat with its ensuite, walk-in closet, private deck, and fireplace which runs through to the living room. The lower level houses 4 bedrooms and a full washroom opening off a central family room. Outside, a seawall alleviates any flooding concerns while an 8-person cedar sauna provides an ideal place to unwind. The dock is ideal for diving, fishing, or launching watercraft. A double car
详情
- 上市时间: Thursday, May 12, 2022
- 城市: Prince Edward County
- 交叉路口: Roblin Lane
- 详细地址: 30 Roblin Lane, Prince Edward County, K0K 2T0, Ontario, Canada
- 客厅: Cathedral Ceiling, Fireplace, Open Concept
- 厨房: Open Concept
- 家庭房: Heated Floor, Sliding Doors
- 挂盘公司: Harvey Kalles Real Estate Ltd., Brokerage - Disclaimer: The information contained in this listing has not been verified by Harvey Kalles Real Estate Ltd., Brokerage and should be verified by the buyer.



