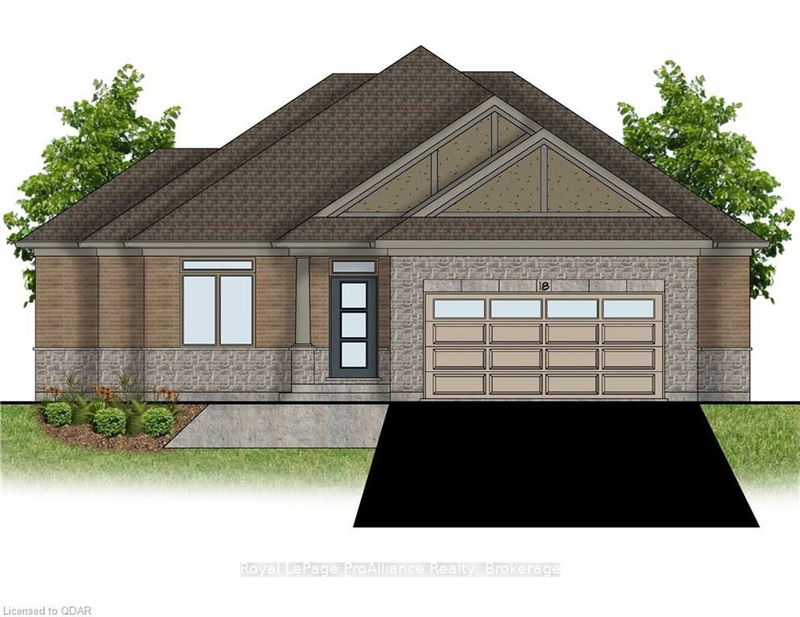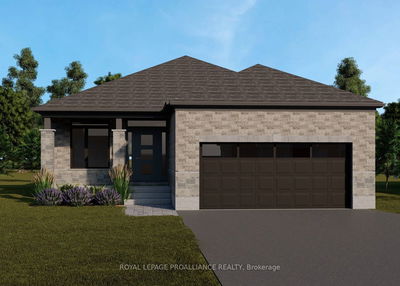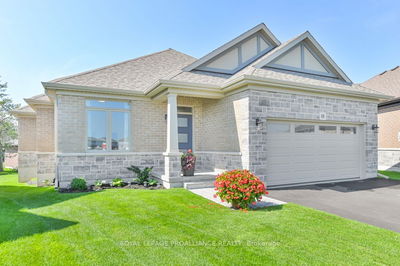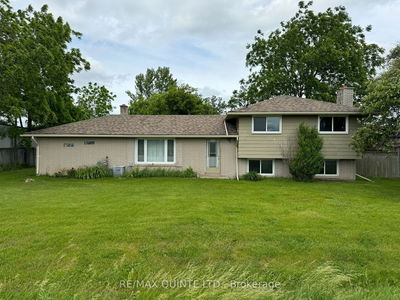Welcome to the Silverwood at Riverstone. The 3 bedroom bungalow plus den is 1,716 square feet with an open plan living space featuring 9' ceilings! the kitchen has a 4' x 4'corner pantry, plus an island with an extended breakfast bar. Off the Great Room you will find a large 21'4"x10' pressure treated wood deck. This beautiful home also features 2 bathrooms a mud room/laundry room and a primary bedroom with a walk-in closet and a 5 piece en-suite bathroom. It has a full unfinished basement with bathroom rough-in, plus an attached 19'x21' garage with inside entry. This home is currently under construction.
详情
- 上市时间: Thursday, January 13, 2022
- 城市: Belleville
- 交叉路口: From Hwy 401 Take Hwy 62 North
- 详细地址: 18 Athabaska Drive, Belleville, K8N 0T2, Ontario, Canada
- 厨房: Pantry
- 挂盘公司: Royal Lepage Proalliance Realty, Brokerage - Disclaimer: The information contained in this listing has not been verified by Royal Lepage Proalliance Realty, Brokerage and should be verified by the buyer.










