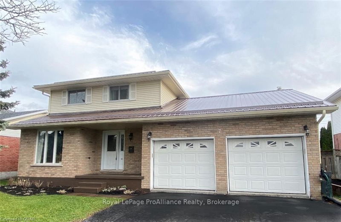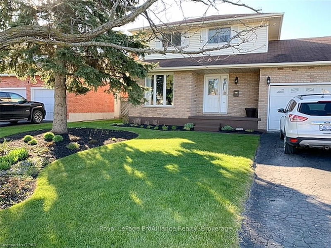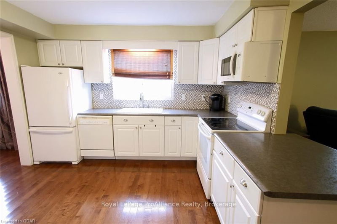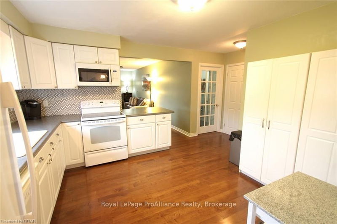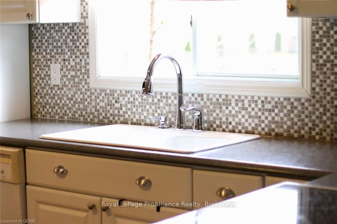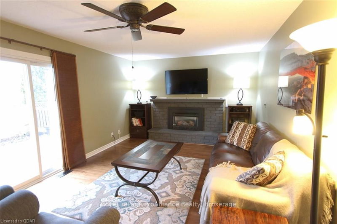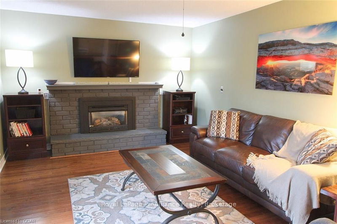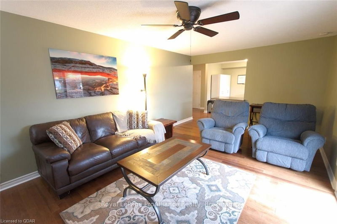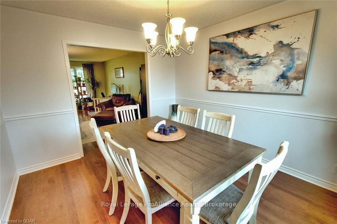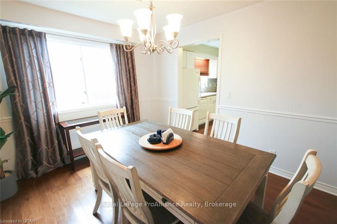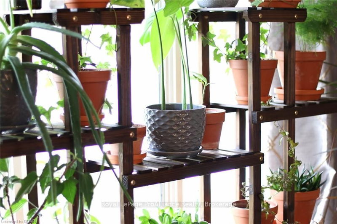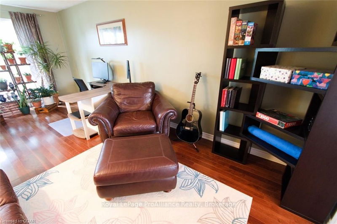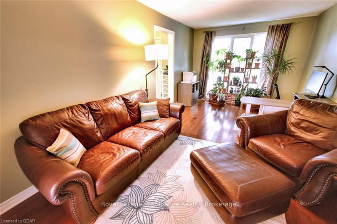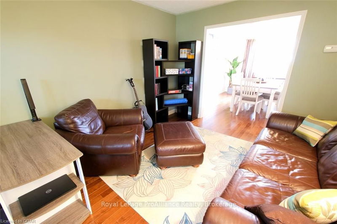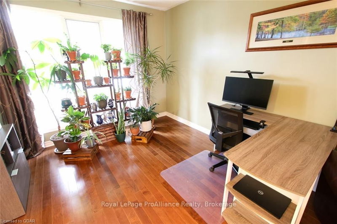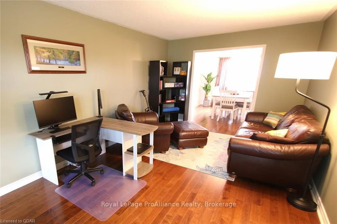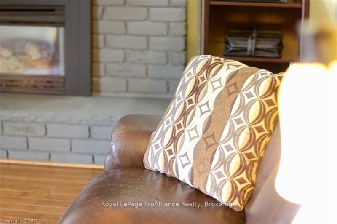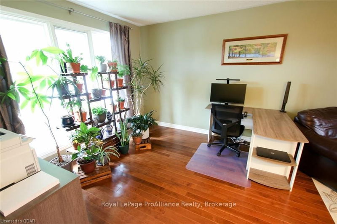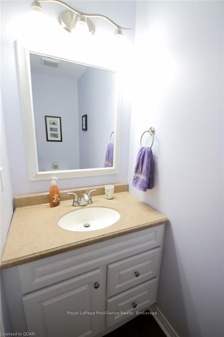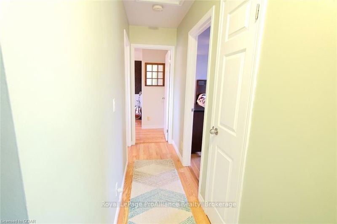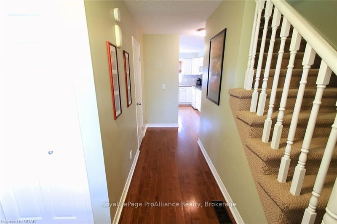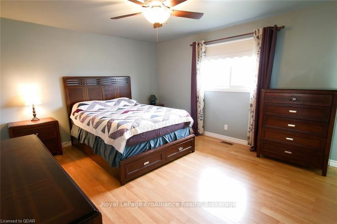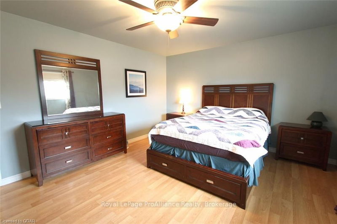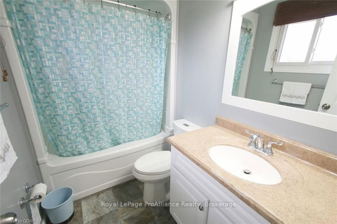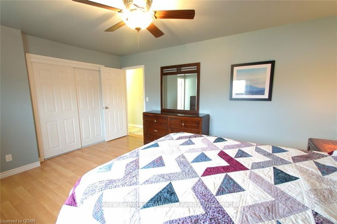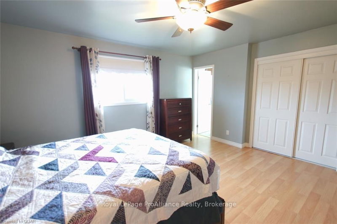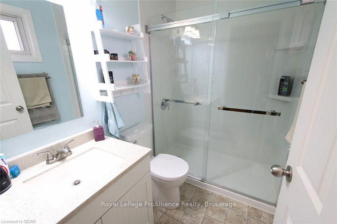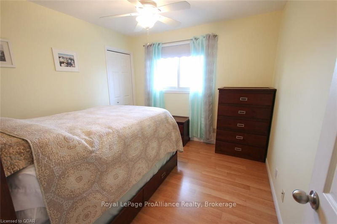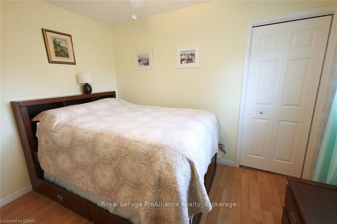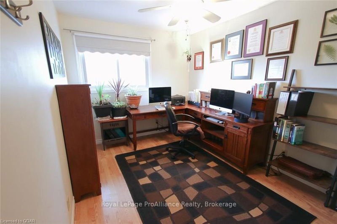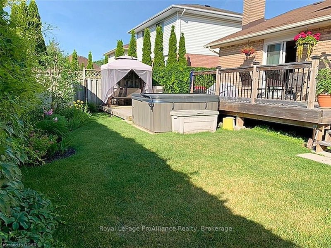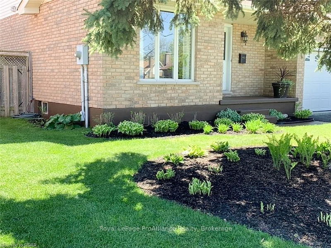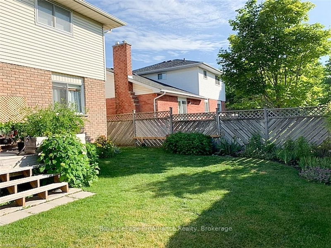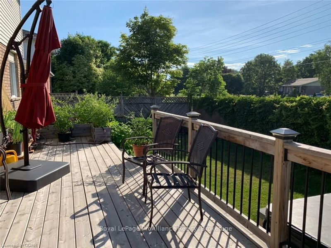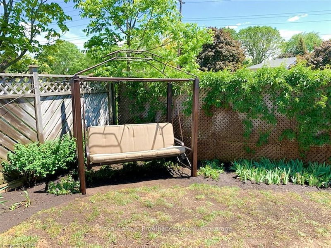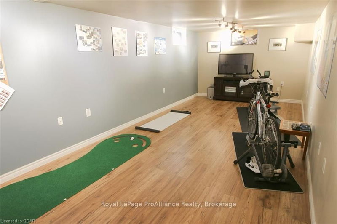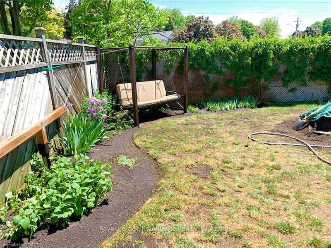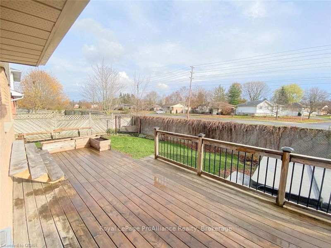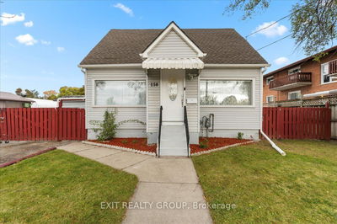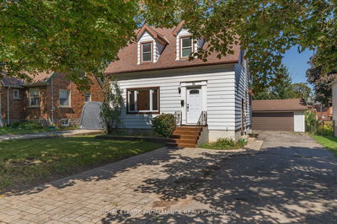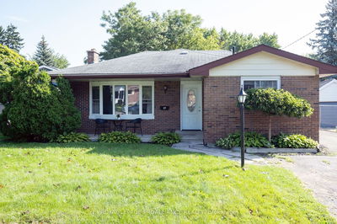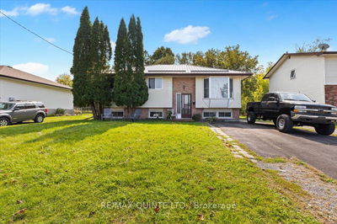Located in a sought after community of West Park Village. 3 bedrooms, 3 bathrooms in this two storey home. This home has been lovingly cared for and updated. You are in a community with parks and pathways nearby. Perfect for walking your dog or riding your bike. Main level has a family room with a gas fireplace and walkout to the deck, hot tub and fenced yard. There is a stream in behind so no one can build, lots of privacy. There is a mud room and main floor laundry room. The second level has a primary bedroom with an en-suite bathroom, two more bedrooms and 4 piece updated bath(2020). The lower level has a large recreation room currently used as an exercise room, a den and you could make an in-law suite. Lots of storage space. There is a double attached garage with an inside entry and automatic garage door. New Metal roof and eaves troughs in 2020. This home is a must see to make your own. Visit Realtor website for more info & call to make your appointment today.
详情
- 上市时间: Monday, November 22, 2021
- 城市: Belleville
- 交叉路口: Tracey Park Drive
- 详细地址: 7 Dungannon Drive, Belleville, K8P 5C8, Ontario, Canada
- 厨房: Main
- 客厅: Main
- 家庭房: Fireplace
- 挂盘公司: Royal Lepage Proalliance Realty, Brokerage - Disclaimer: The information contained in this listing has not been verified by Royal Lepage Proalliance Realty, Brokerage and should be verified by the buyer.

