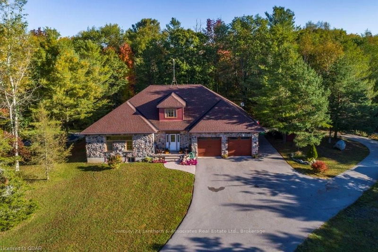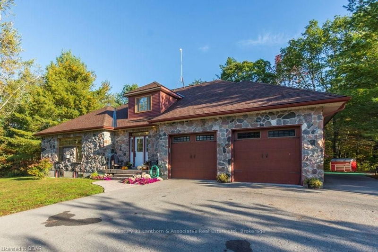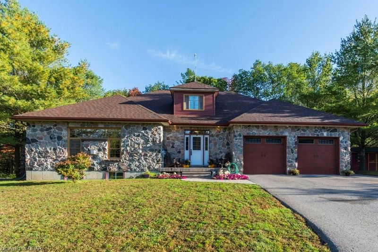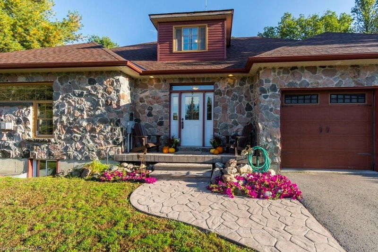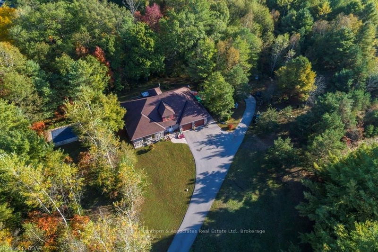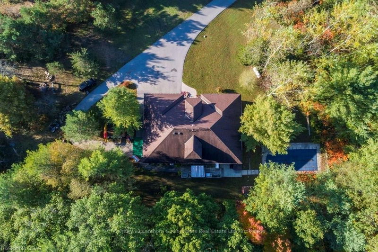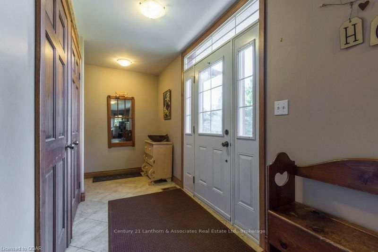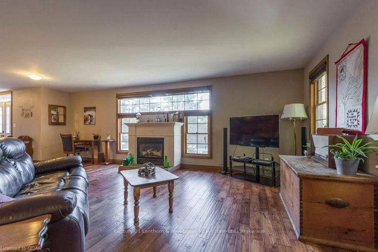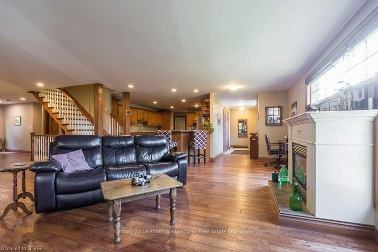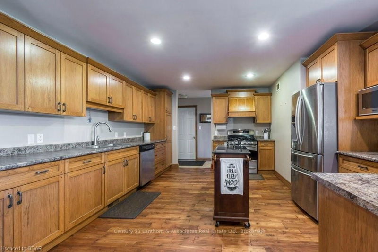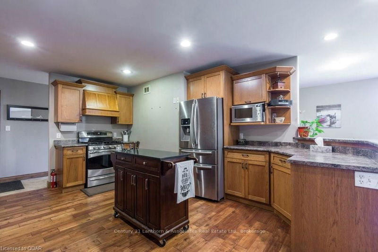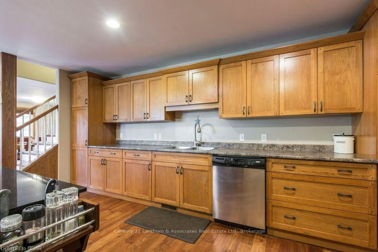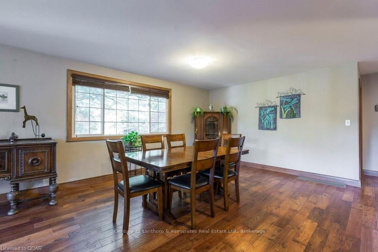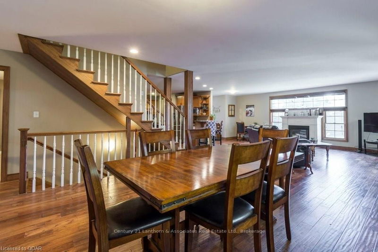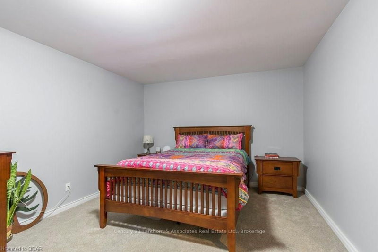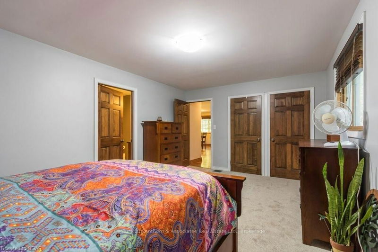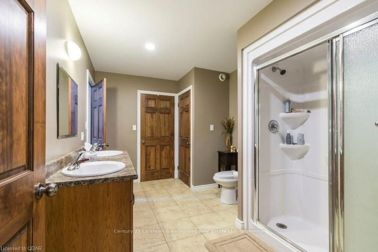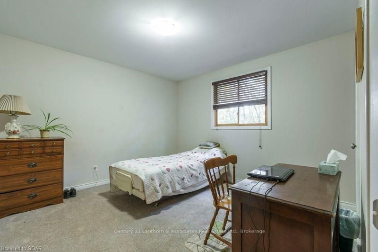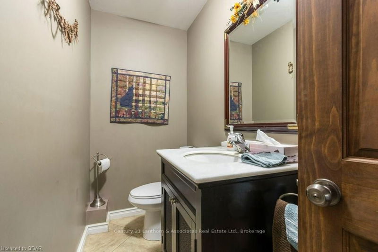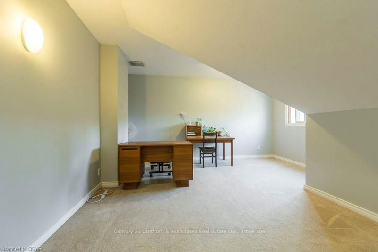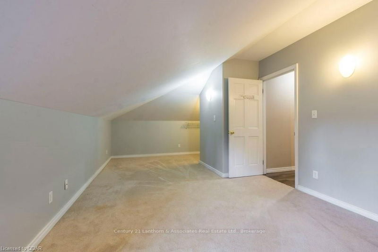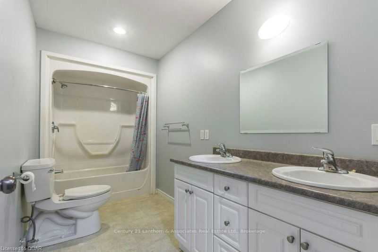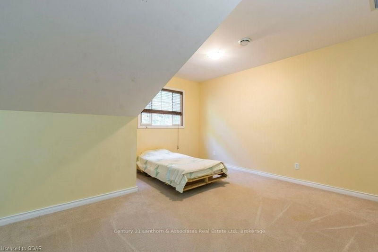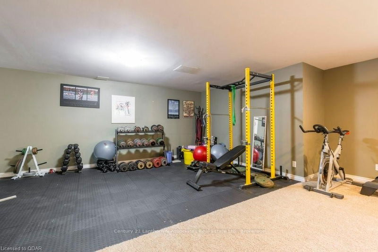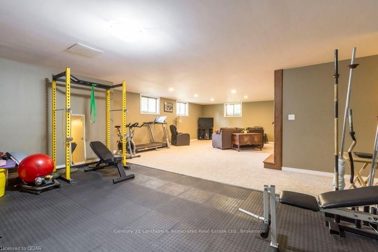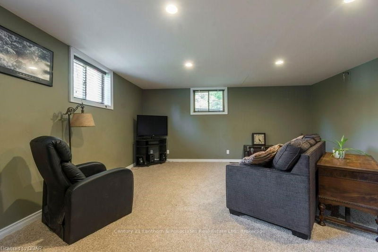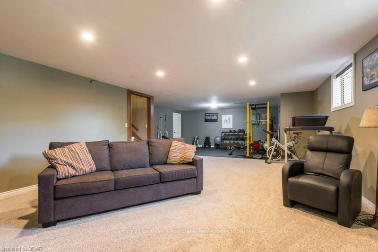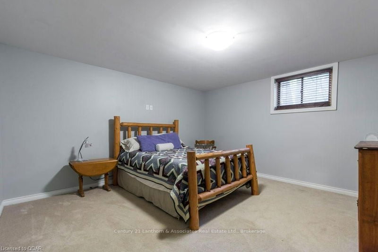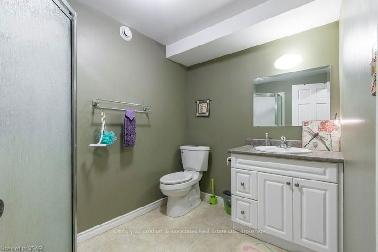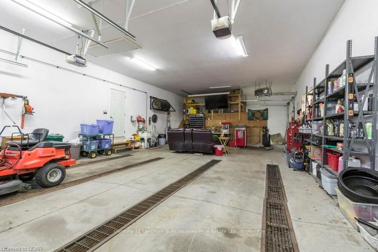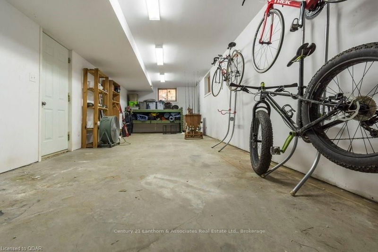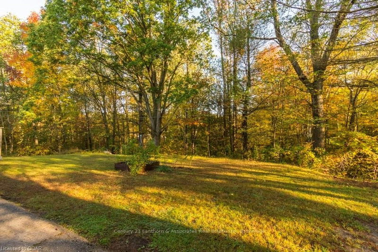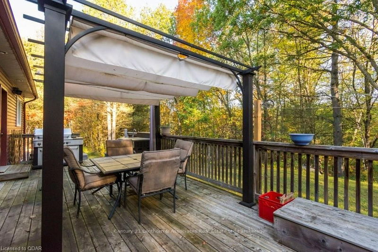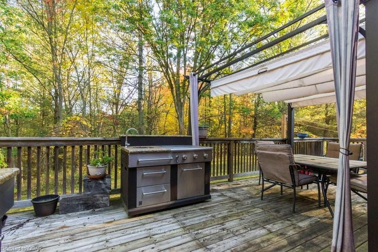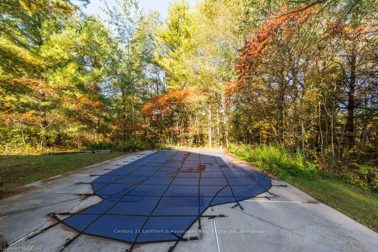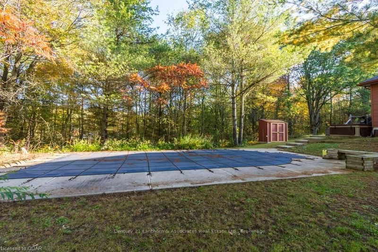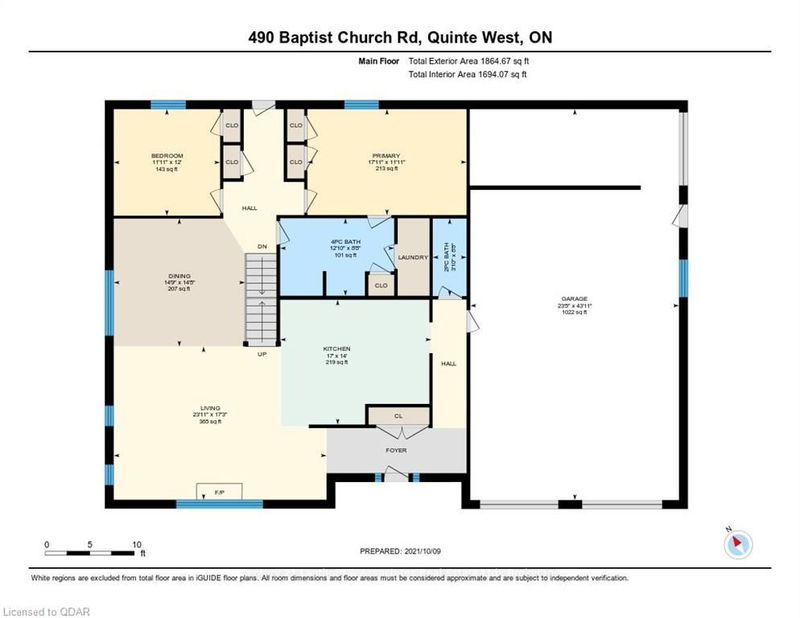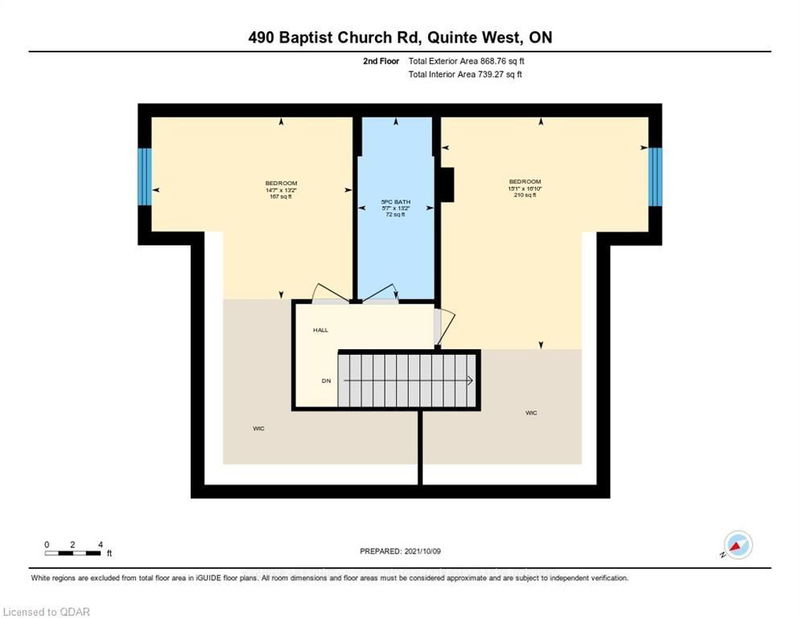*Country Living with all the amenities and only 10min to HWY 401* A magnificent 5 bed, 4 bath, detached 2-storey on 6.78 acres with attached garage (1,381 sq.ft.) and additional shed storage. This exquisite home features a bright and airy living/dining room that has an open concept design that's perfect for gathering and entertaining guests. If you like to cook, you're going to love the spacious kitchen - boasting a centre island, stainless steel appliances, and tons of cupboard and counter space to whip up meals solo or with a sous chef. Master bedroom, plus 1 bed, 2 bathrooms (2pc & 4pc) and laundry, can also be found on the main level. 2 additional bedrooms, both with large walk-in closets, and a 5pc bathroom are on the second floor. The basement has been fully finished and is where you'll find the 5th bedroom, a 3pc bathroom, large rec room, and basement access to the attached garage. Enjoy your morning coffee with the birds on the back porch, or de-stress after a long day and enj
详情
- 上市时间: Tuesday, October 12, 2021
- 城市: Stirling-Rawdon
- 交叉路口: Hwy 14 (Foxboro-Stirling Rd) T
- 厨房: Main
- 客厅: Main
- 挂盘公司: Century 21 Lanthorn & Associates Real Estate Ltd., Brokerage - Disclaimer: The information contained in this listing has not been verified by Century 21 Lanthorn & Associates Real Estate Ltd., Brokerage and should be verified by the buyer.

