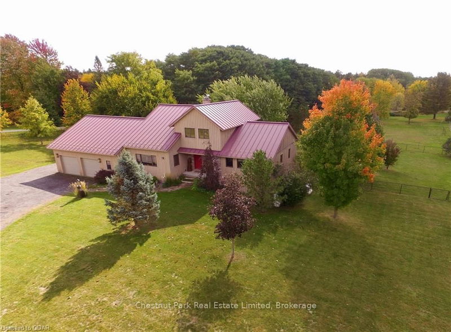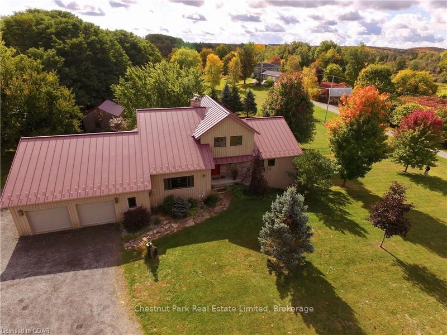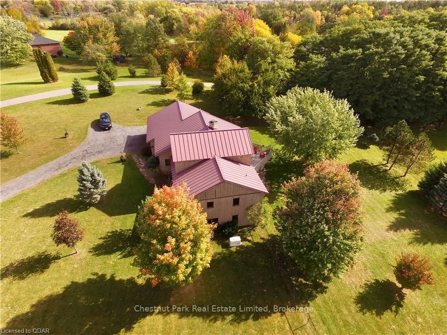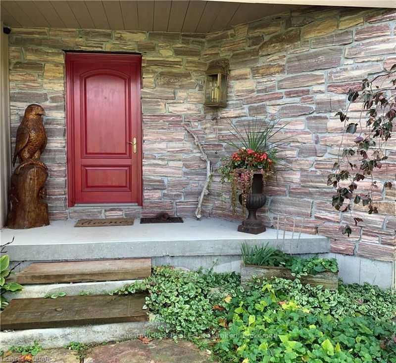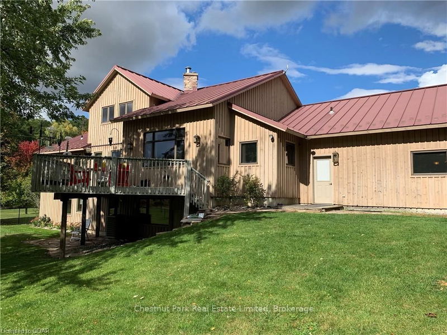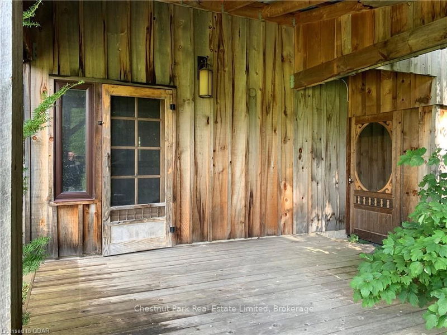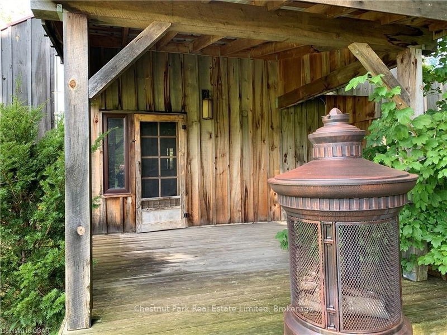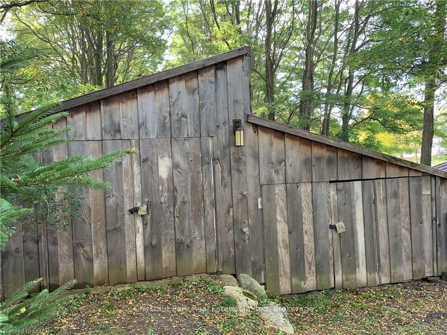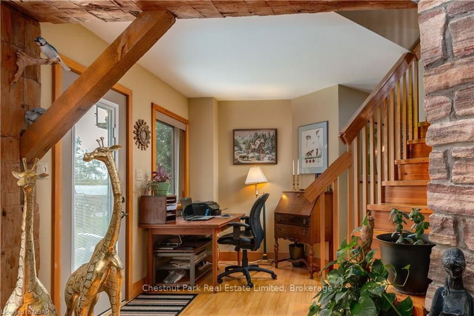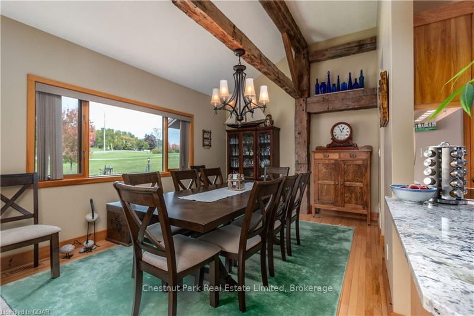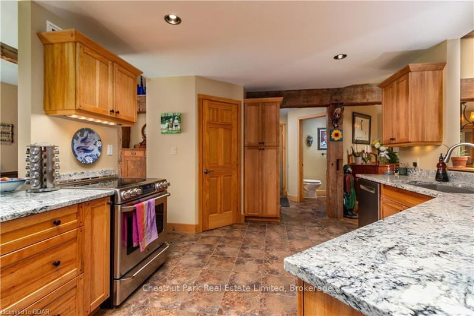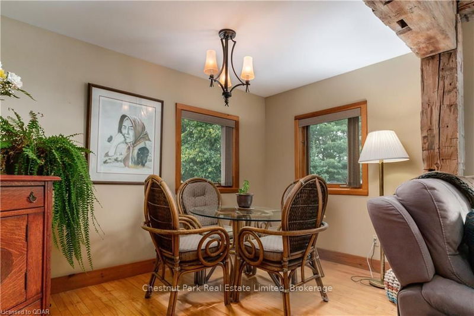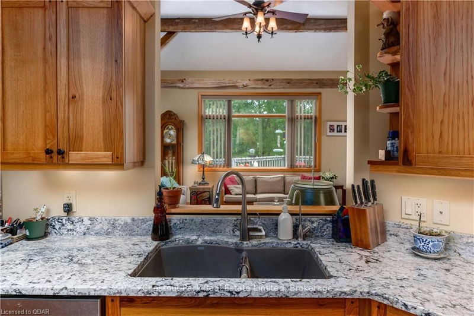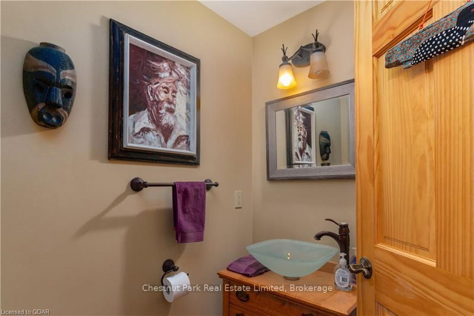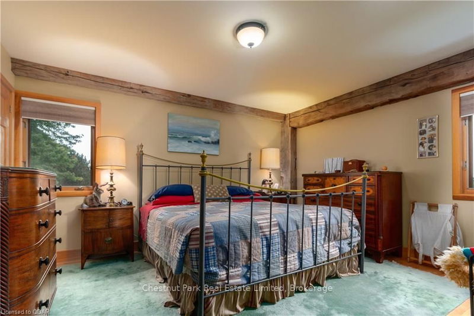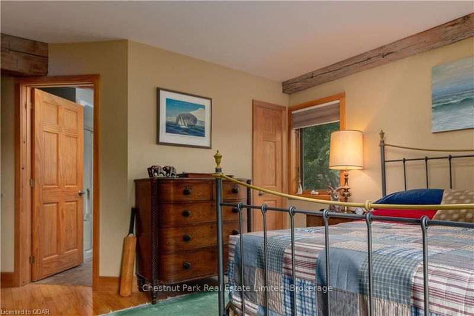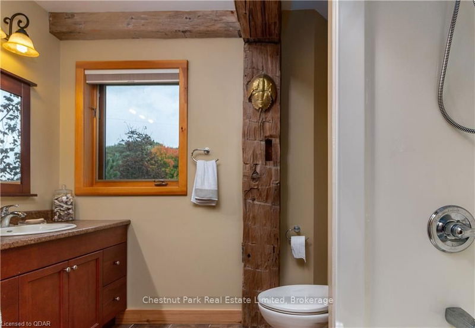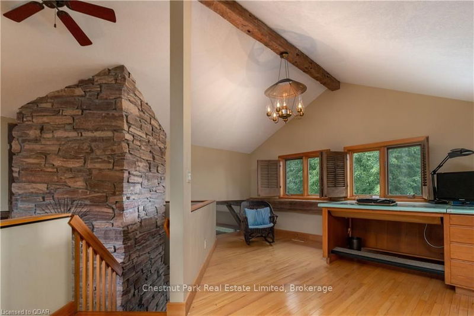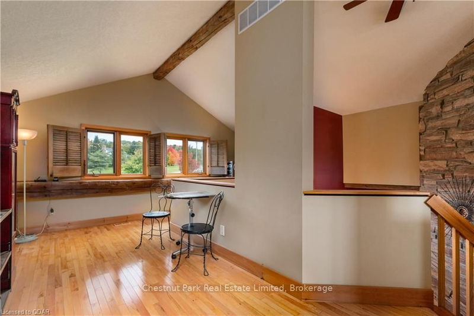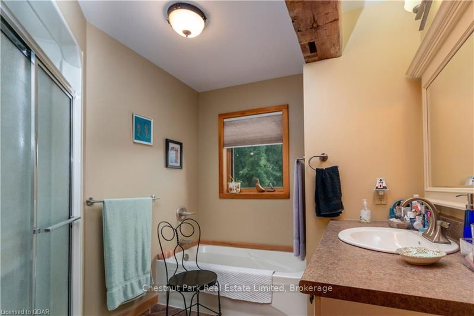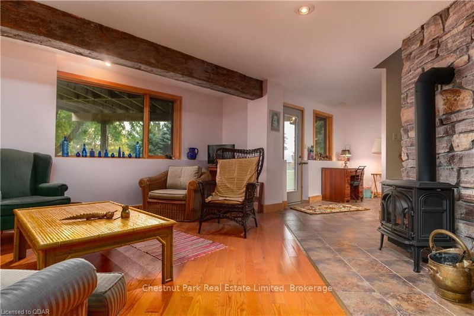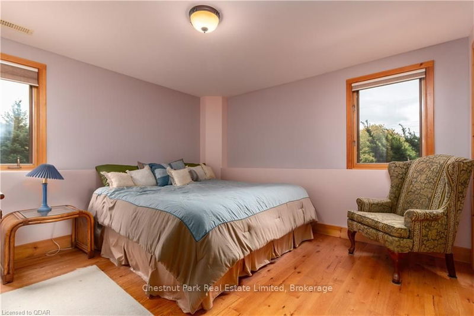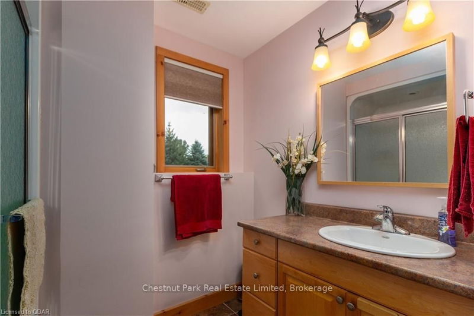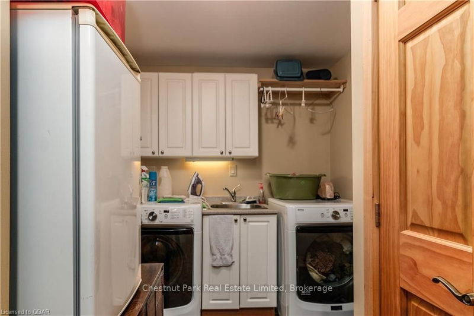This wonderfully unique and distinctive custom home is a dream. Amazing attention to detail with the rich glow of wood from barn beams, beautifully crafted stone fireplace, light granite counter tops, soaring ceilings, and a remarkable open concept. 3 bedroom, 4 bathroom with spacious main floor master bedroom complete with walk in closet and ensuite, main floor laundry, and loads of storage. An upper loft makes for a great home office or hobby area and the fully finished lower level with walk-out opens up in-law possibilities. Attached triple car garage with inside entry and the driveway extends back to a workshop, complete with carport, wood shed, wood burning stove, small deck and fire pit. These buildings are beautifully crafted and are complete with electricity, making them perfect for an artist studio or in-home business. Relax and enjoy carefree country living, while being just minutes to town amenities. This is truly a rare opportunity.
详情
- 上市时间: Monday, October 05, 2020
- 城市: Quinte West
- 交叉路口: Highway 14 Towards Stirling Th
- 详细地址: 137 Fish & Game Club Road, Quinte West, K0K 2B0, Ontario, Canada
- 厨房: Main
- 家庭房: Fireplace
- 客厅: Lower
- 挂盘公司: Chestnut Park Real Estate Limited, Brokerage - Disclaimer: The information contained in this listing has not been verified by Chestnut Park Real Estate Limited, Brokerage and should be verified by the buyer.

