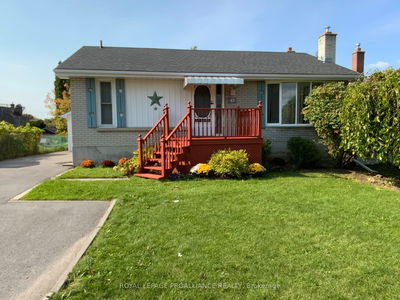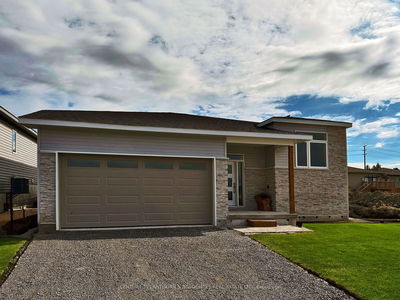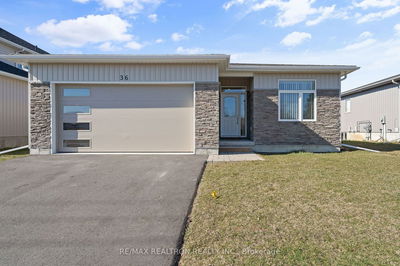Highpoint Village "Riverside" model. Beautiful build by Brauer Homes in Belleville's latest subdivision in the centre of the City. Riverside is the 2 bedroom, 2 bathroom model featuring an open-concept living, dining and kitchen area,9 foot ceilings, a two car garage, main floor laundry, and a large sized master bedroom with a walk-in closet and ensuite washroom. Some of the excellent features included in this model are; Energy Star windows, 30 year shingles, 100 sq ft deck at the rear of the house, HRV system, energy efficient central air, quality custom kitchen cabinets, as well as tasteful finishes throughout the house that allow some room for personalization. This location is close to major workplaces (BGH, industrial park, 401, Quinte Mall, Wellness Centre), shopping of all needs, schools, bus routes and activities.
详情
- 上市时间: Monday, September 14, 2020
- 城市: Belleville
- 交叉路口: North On Cannifton To Mcfarlan
- 详细地址: 36 Mcfarland Drive, Belleville, K8N 4W8, Ontario, Canada
- 厨房: Main
- 挂盘公司: Ekort Realty Ltd, Brokerage - Disclaimer: The information contained in this listing has not been verified by Ekort Realty Ltd, Brokerage and should be verified by the buyer.














