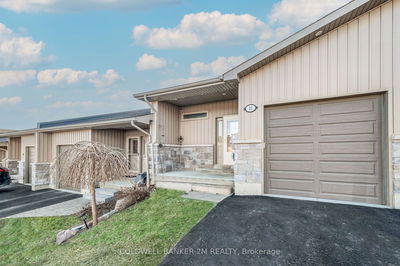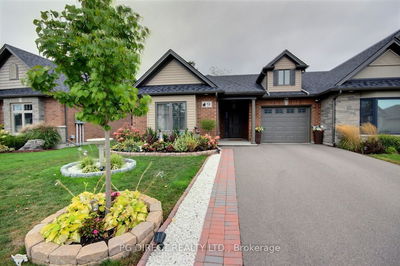1230sq.ft end unit townhouse built by award winning McDonald Homes! Fully finished up and down, this could be yours in June, just in time to enjoy Summer. Custom kitchen with corner pantry & breakfast bar, vaulted ceiling in the living room with walk-out to your 120sq.ft deck, main floor laundry, high quality laminate & tile flooring throughout the entire main floor. The master bedroom features an ensuite, and walk-in closet.The fully finished lower level offers an oversized rec room, third bedroom,loads of storage space and an additional three piece bath.Other features include high efficiency natural gas furnace with HRV for healthy living, air conditioning,fully sodded lot and 7 year Tarion Home Warranty! Walk to town, YMCA, Health Centre, schools, and bike to Presqu'ile Provincial Park! Ce texte est aussi disponible en Francais. Please visit REALTOR website for further details.
详情
- 上市时间: Friday, April 27, 2018
- 城市: Brighton
- 社区: Brighton
- 交叉路口: Main Street, Left On Empire Bl
- 详细地址: 11 Crispin Street, Brighton, K0K 1H0, Ontario, Canada
- 客厅: Cathedral Ceiling
- 厨房: Main
- 挂盘公司: Royal Lepage Proalliance Team Weir, Brokerage - Trenton - Disclaimer: The information contained in this listing has not been verified by Royal Lepage Proalliance Team Weir, Brokerage - Trenton and should be verified by the buyer.






