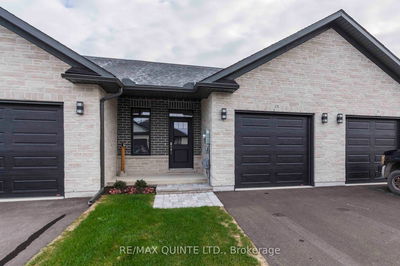WOODBRIDGE PLACE. 'CHELSEA MODEL.' SPLIT ENTRY. OPEN CONCEPT MAIN FLOOR KITCHEN AND GREAT ROOM. FAMILY ROOM AND BEDROOM ON LOWER LEVEL. MAIN FLOOR LAUNDRY. PLANS AND SPECS AND PRICE ON WEBSITE. FREEHOLD TOWNHOME.
详情
- 上市时间: Wednesday, June 28, 2006
- 城市: Belleville
- 交叉路口: Centre St. North To Evergreen
- 厨房: Main
- 家庭房: Lower
- 挂盘公司: Re/Max Quinte Ltd, Brokerage - Belleville - Disclaimer: The information contained in this listing has not been verified by Re/Max Quinte Ltd, Brokerage - Belleville and should be verified by the buyer.
房间
厨房
11 x 10 ft
110 sq ft
主卧
14 x 13 ft
182 sq ft
洗衣房
5 x 7 ft
35 sq ft
多功能厅
23 x 20 ft
460 sq ft
家庭房
12 x 18 ft
216 sq ft
洗手间
10 x 12 ft
120 sq ft




