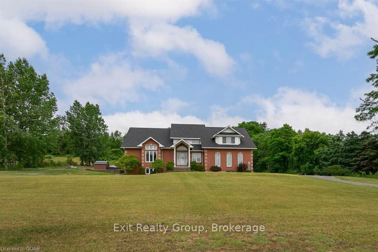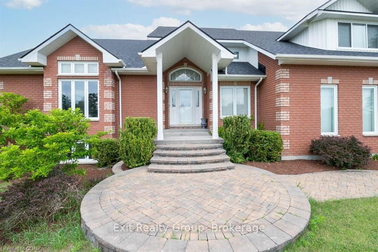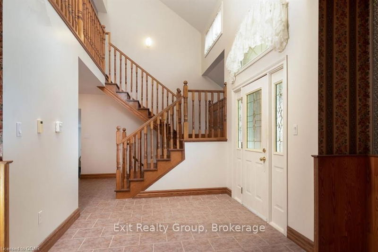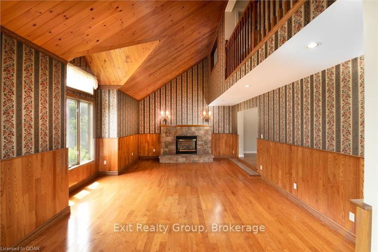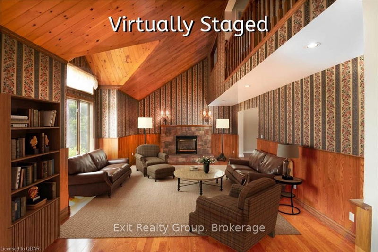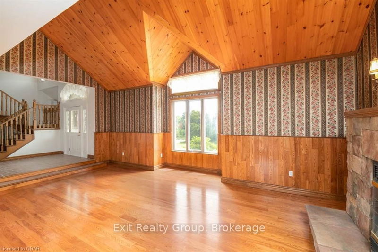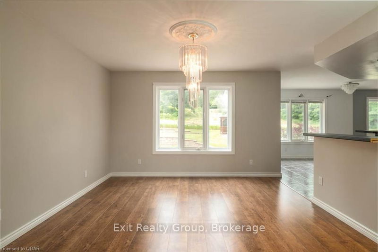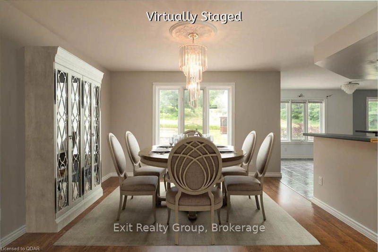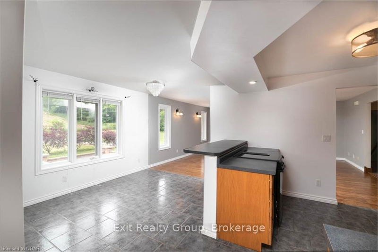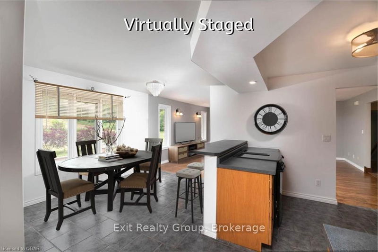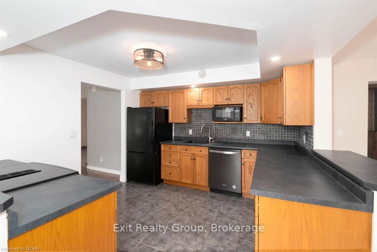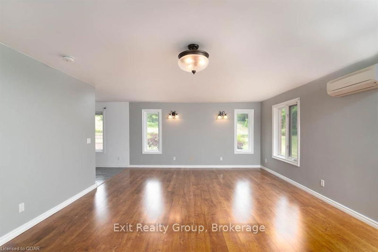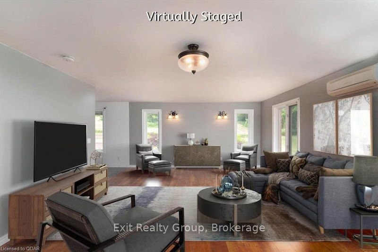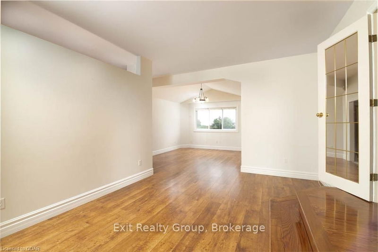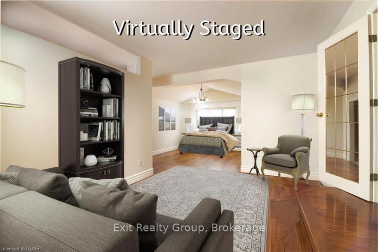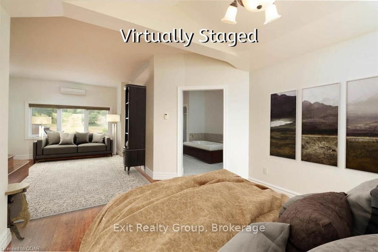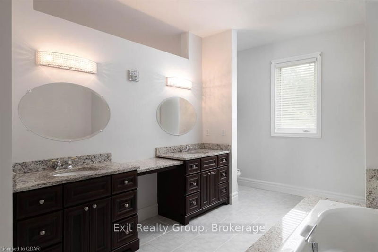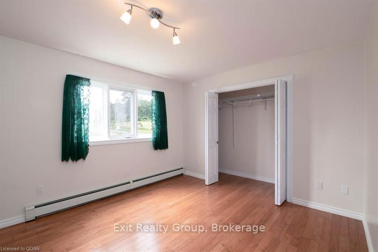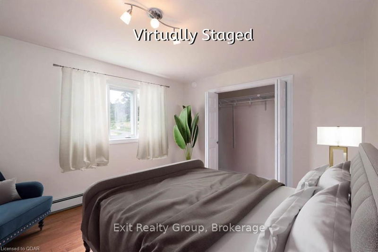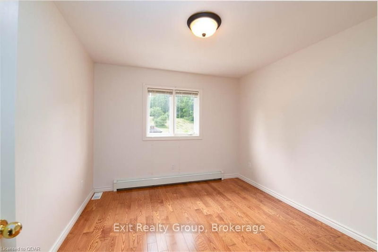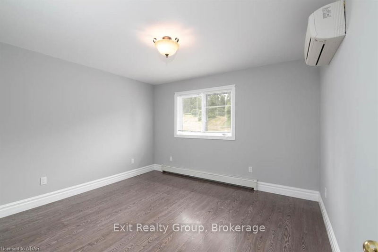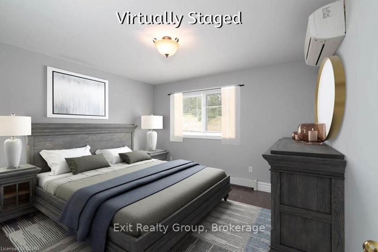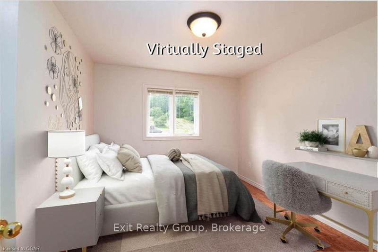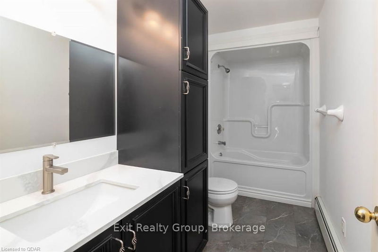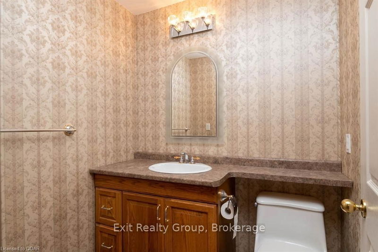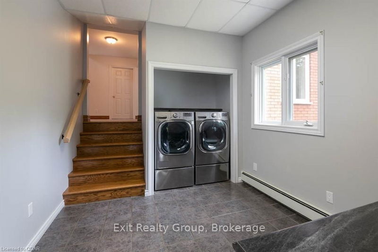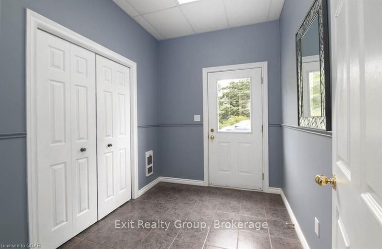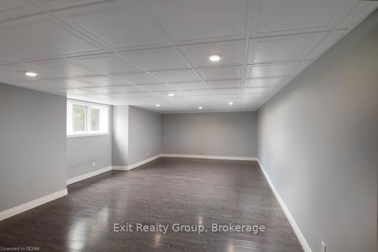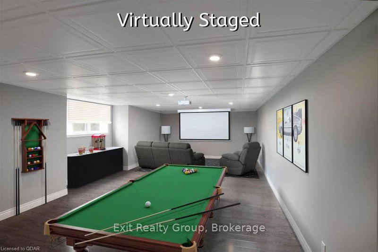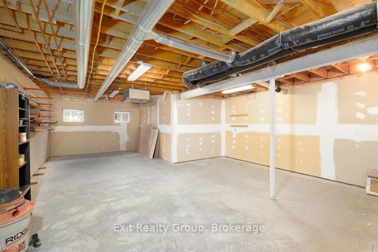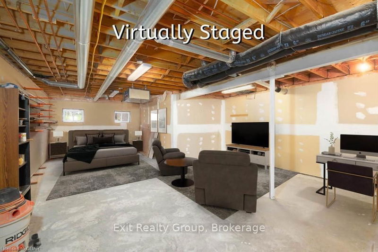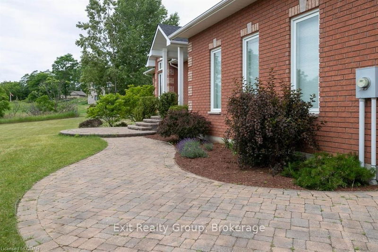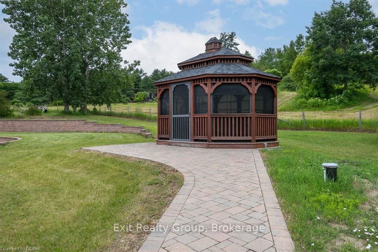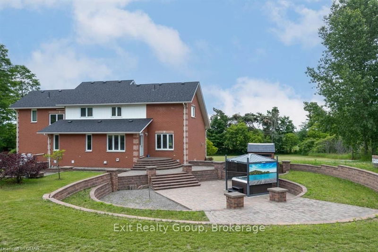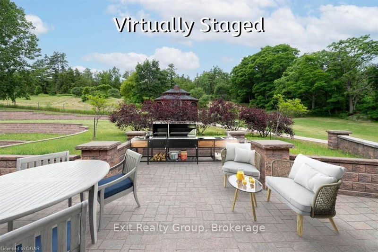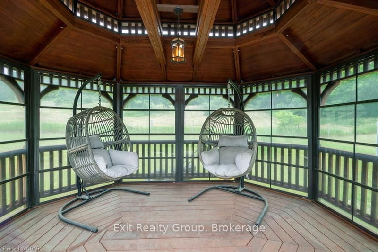This custom home with its timeless architecture offers an unmatched setting combined with endless possibilities for entertaining. Situated on1.3 acres the landscape and grounds are simply perfection framing out a lifestyle you could only dream of. The Main Level has in-floor radiant heat. The heart of this home is truly the kitchen, which features plenty of space to linger longer, including the eating area with seamless flow to the good-sized dining room. The sunken living room might be one of my favourite areas with high ceilings and stone fireplace. The real showstopper is the master bedroom. The primary suite with sitting area and elegant bath. The expansive outside area is your private oasis. The Lower Level boasts a family room and large work shop.
详情
- 上市时间: Saturday, June 24, 2023
- 城市: Brighton
- 社区: Rural Brighton
- 交叉路口: From Brighton, Follow Hwy 2
- 客厅: Fireplace
- 厨房: Main
- 家庭房: Main
- 挂盘公司: Exit Realty Group, Brokerage - Disclaimer: The information contained in this listing has not been verified by Exit Realty Group, Brokerage and should be verified by the buyer.

