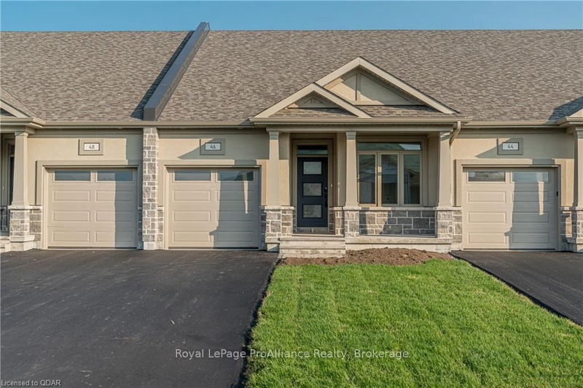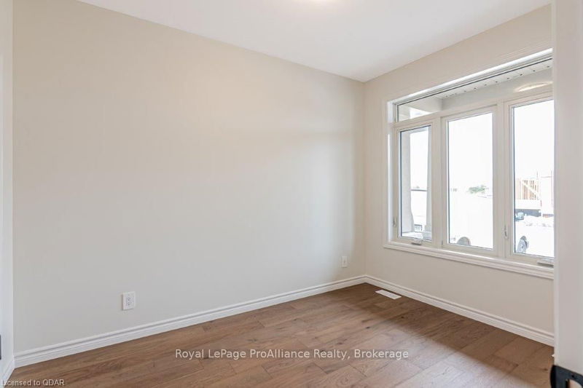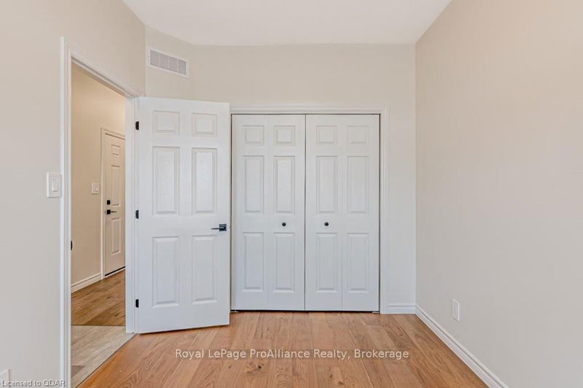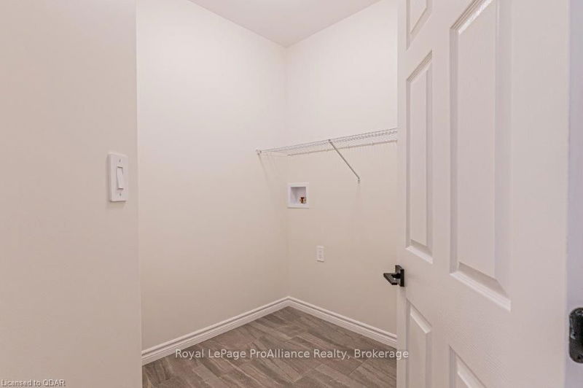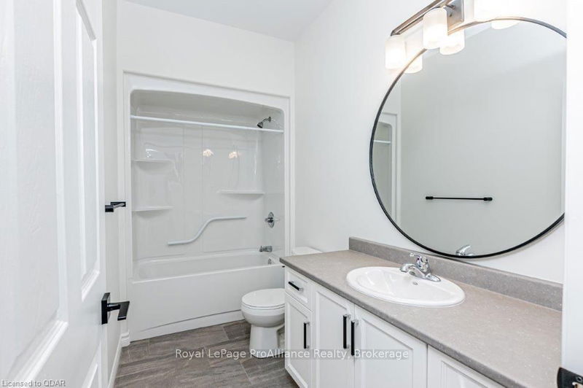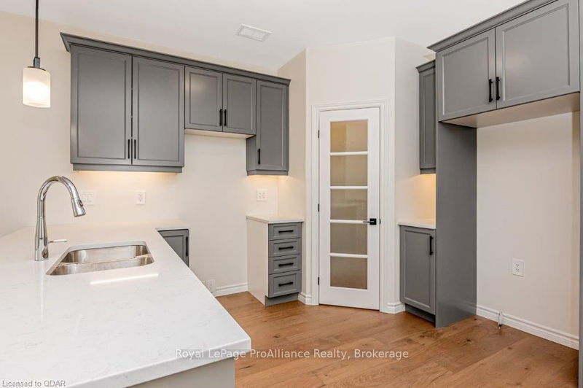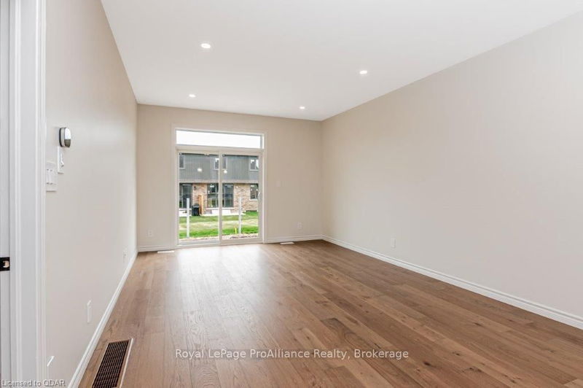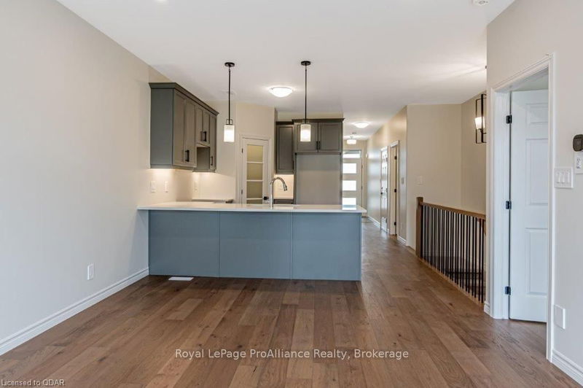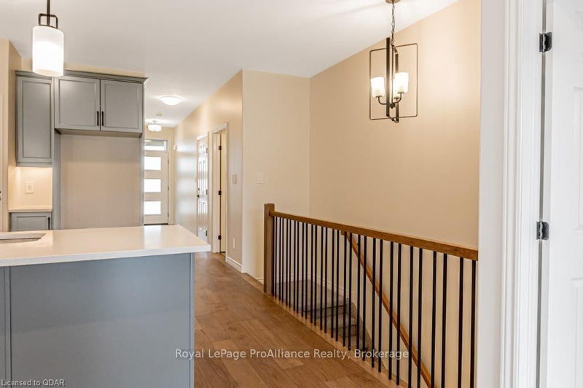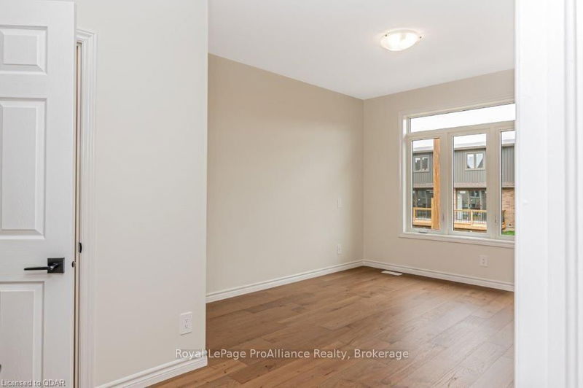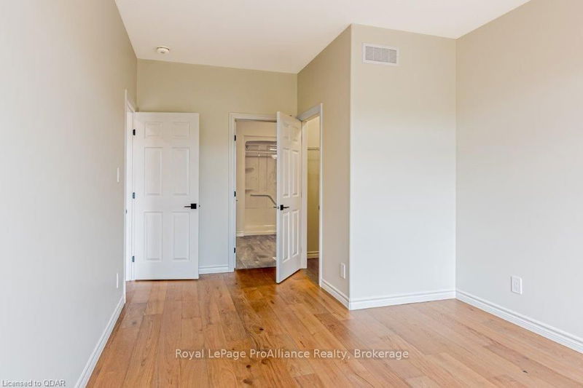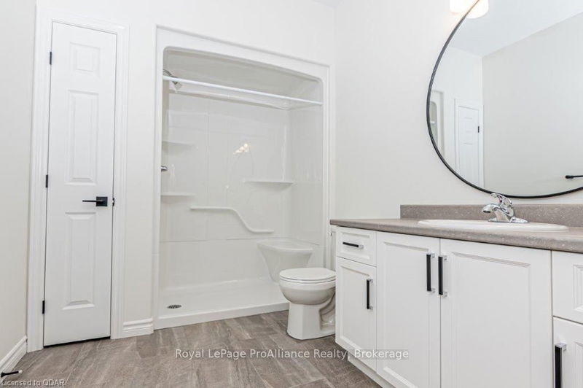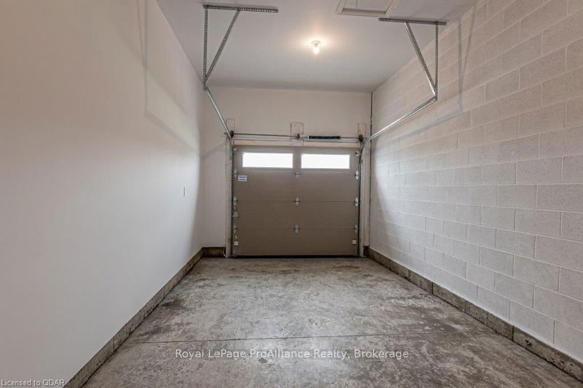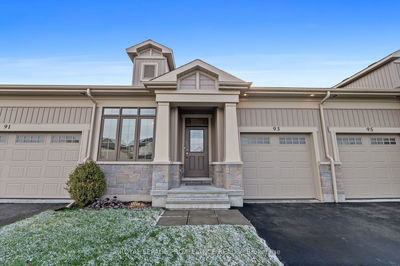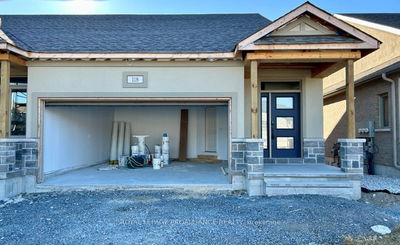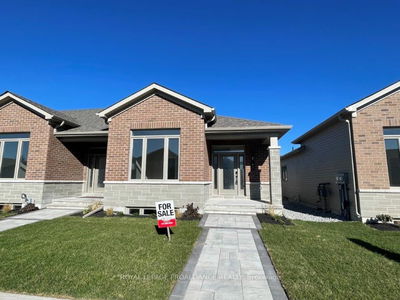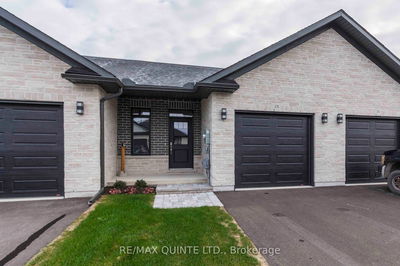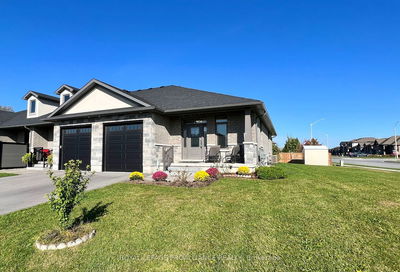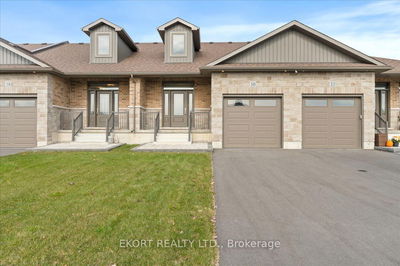Welcome to this charming interior two-bedroom bungalow townhome with an attached one-car garage. Nestled in a growing neighborhood, this delightful home offers a perfect blend of comfort and convenience. Step inside and be greeted by a warm and inviting ambiance. The open concept layout effortlessly connects the kitchen, dining and living area, creating an ideal space for relaxation and entertaining guests. The well-appointed kitchen boasts quality quartz countertops, a large peninsula with counter height overhang, and a convenient pantry for all your culinary storage needs. Retreat to the primary bedroom, which features a spacious layout and abundant natural light. Pamper yourself in the luxurious ensuite bathroom, complete with large vanity, 5ft shower, and linen closet. A second bedroom offers versatility and can be utilized as a guest room, home office, or a cozy den. The attached one-car garage provides secure parking and additional storage space. Located in a sought-after communi
详情
- 上市时间: Thursday, June 08, 2023
- 城市: Belleville
- 交叉路口: From Hwy 401 Take Hwy 62 North
- 详细地址: 46 Athabaska Drive, Belleville, K8N 0S6, Ontario, Canada
- 厨房: Pantry
- 挂盘公司: Royal Lepage Proalliance Realty, Brokerage - Disclaimer: The information contained in this listing has not been verified by Royal Lepage Proalliance Realty, Brokerage and should be verified by the buyer.

