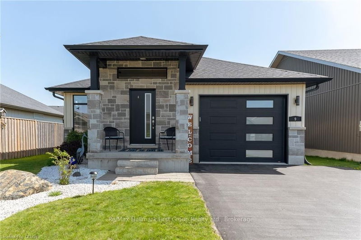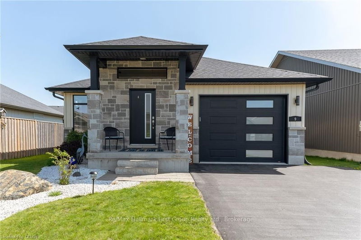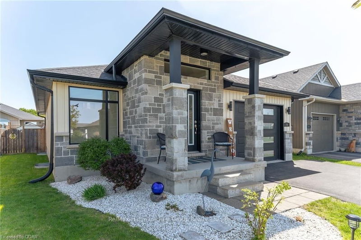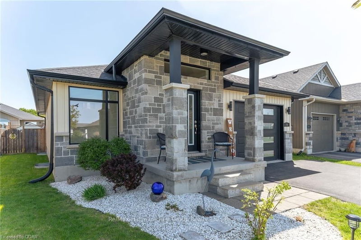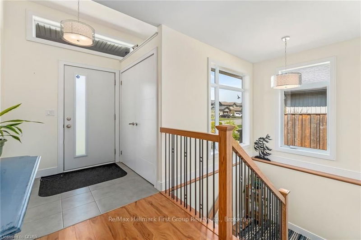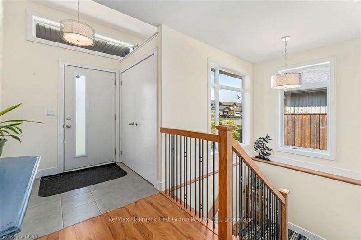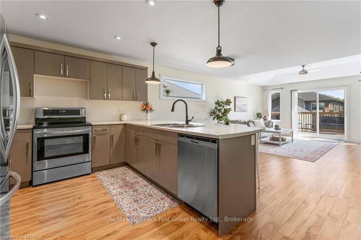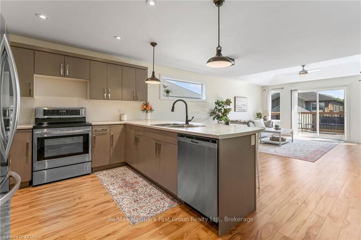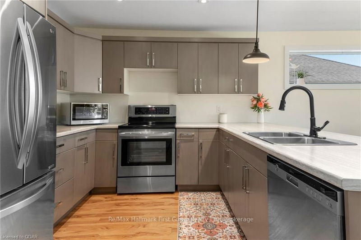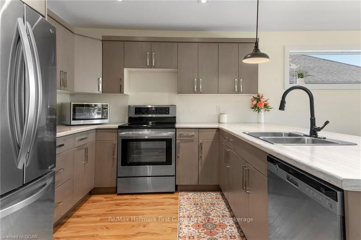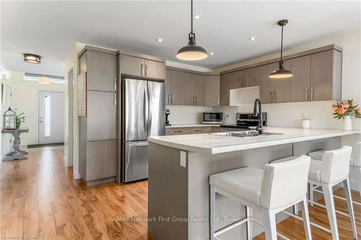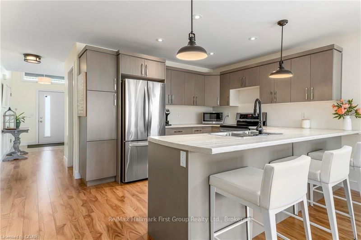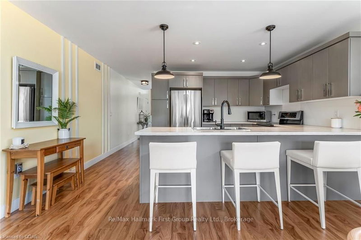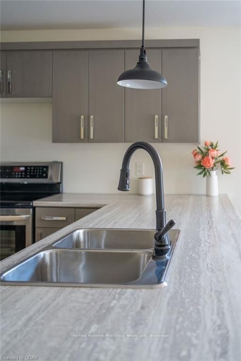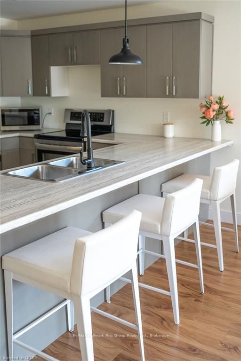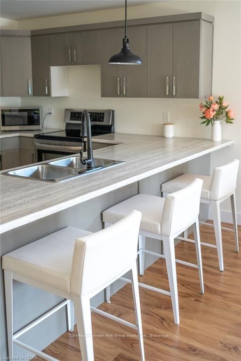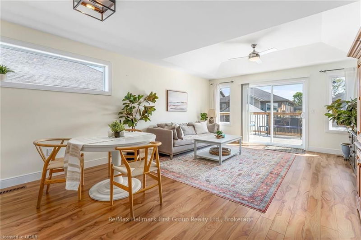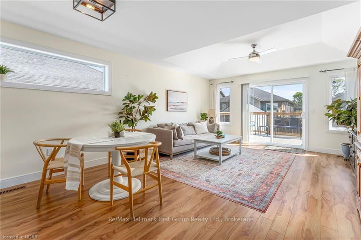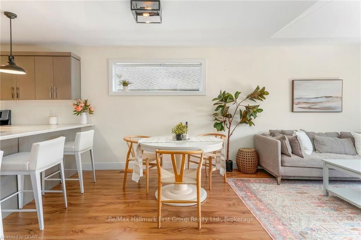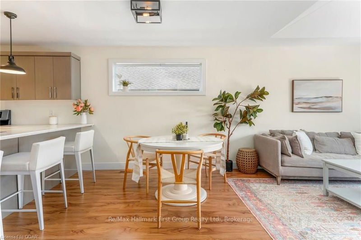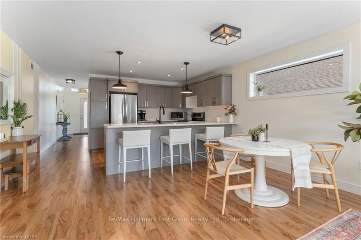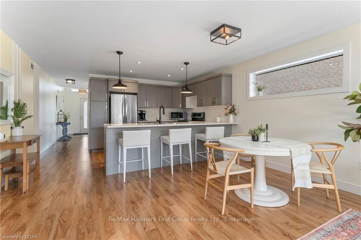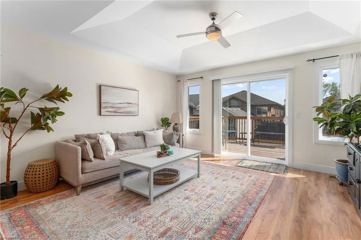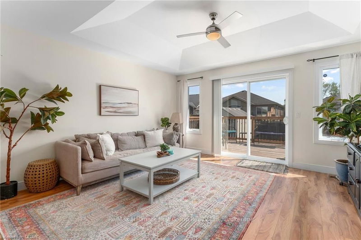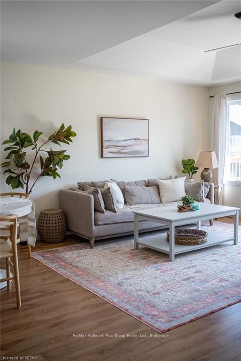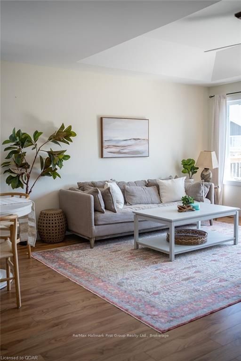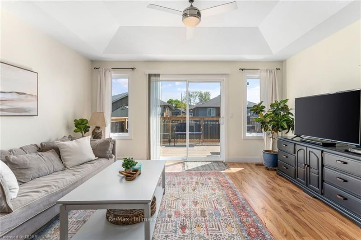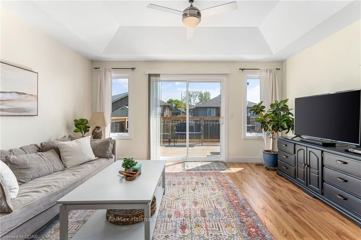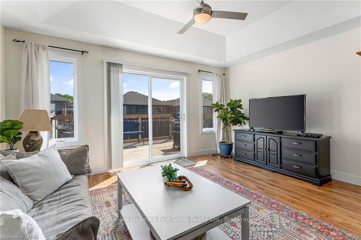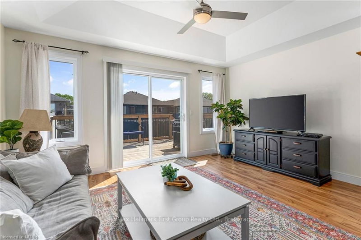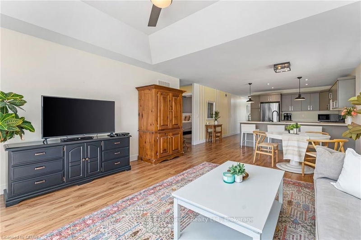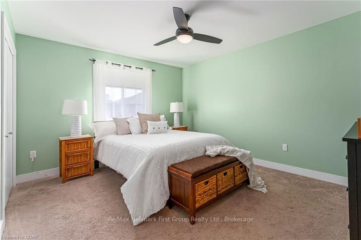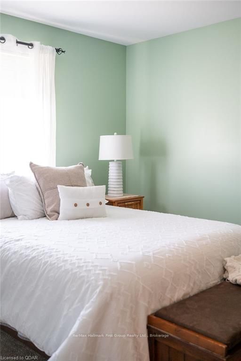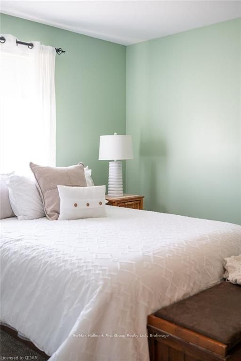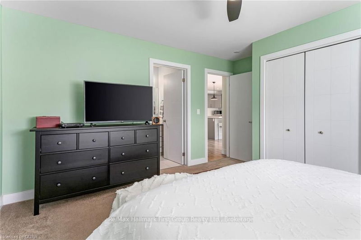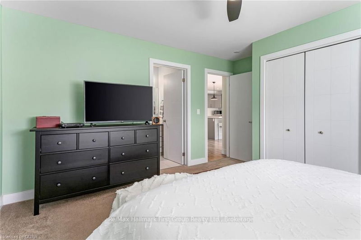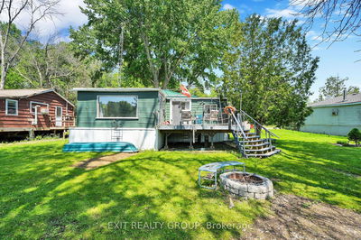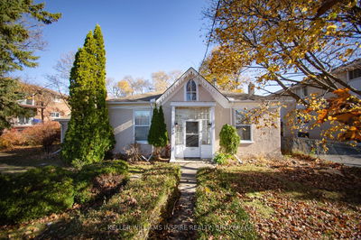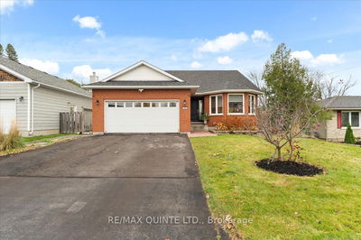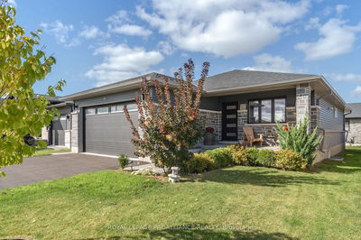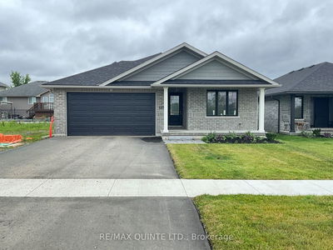This breathtaking abode is a stunning masterpiece crafted by the talented team at Cobblestone Homes, celebrated for their exceptional eye for detail and contemporary flair. Upon entering, you'll be greeted by a grand entryway, suffused with an abundance of natural light pouring in from the transom and generously-sized windows. The open floor plan of the main level is adorned with exquisite hardwood flooring, offering a seamless flow throughout the living area. The kitchen is a work of art, featuring sleek slate cabinetry and a magnificent peninsula that overlooks the generously-proportioned dining area. With the added benefit of transom window lighting, the dining area is further enhanced with a luminous ambiance. A tranquil private great room, as well as 2 generously-sized bedrooms, complete the first floor, making this home the epitome of refined living. Descend to the fully finished basement, and be prepared to be wowed by the luxurious finishes and ample living space that awaits yo
详情
- 上市时间: Tuesday, June 06, 2023
- 3D看房: View Virtual Tour for 9 Granite Drive
- 城市: Belleville
- 交叉路口: Avondale / Aldersgate
- 厨房: Main
- 客厅: Main
- 家庭房: Fireplace
- 挂盘公司: Re/Max Hallmark First Group Realty Ltd., Brokerage - Disclaimer: The information contained in this listing has not been verified by Re/Max Hallmark First Group Realty Ltd., Brokerage and should be verified by the buyer.

