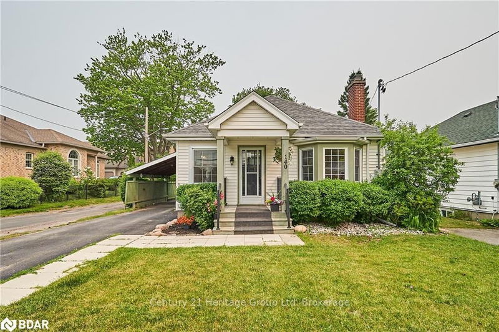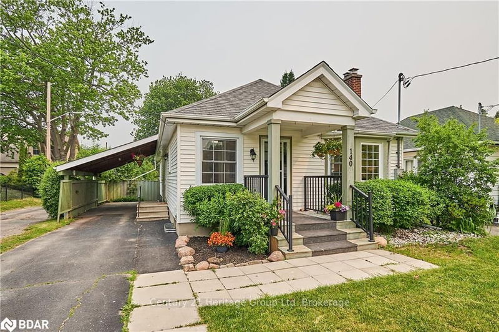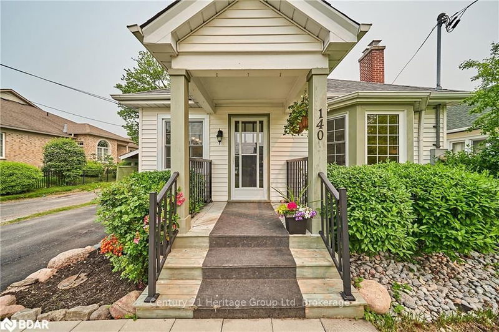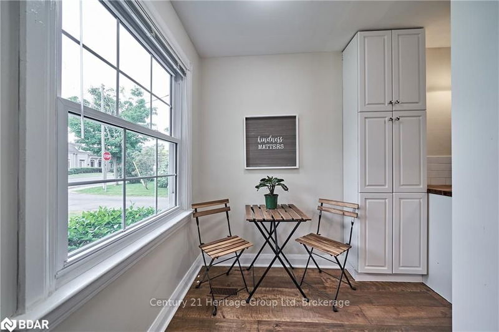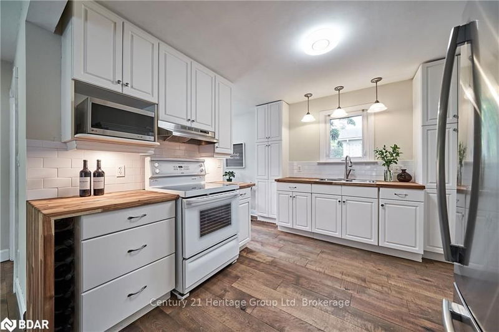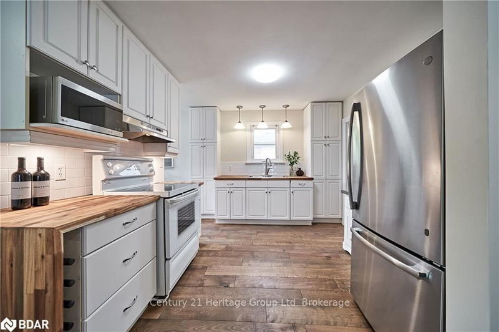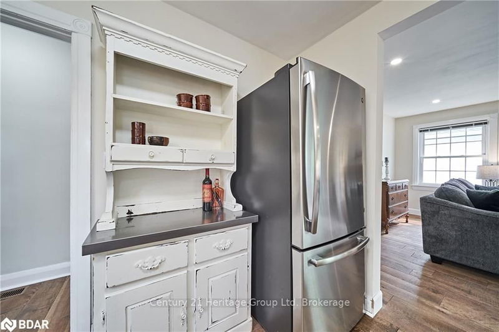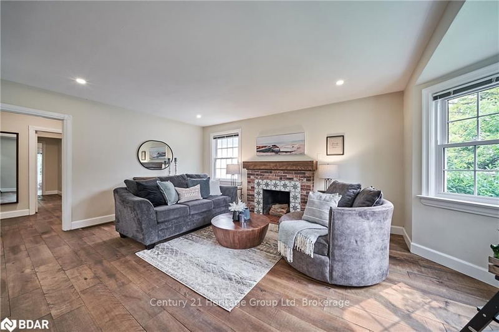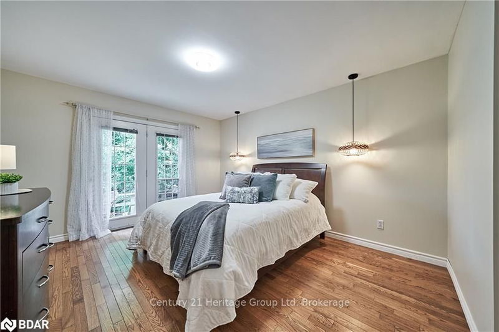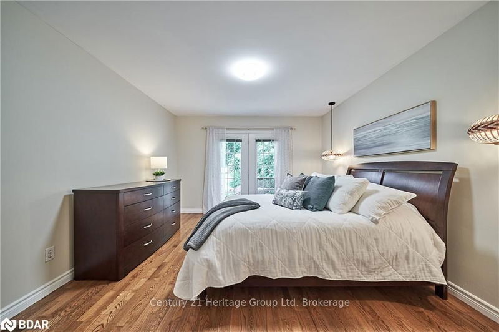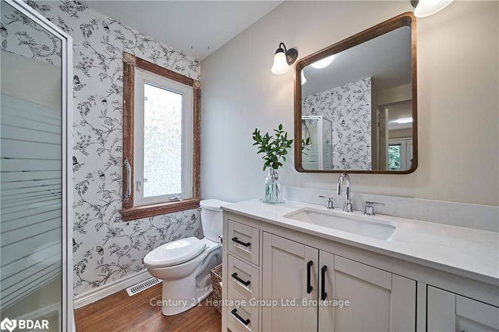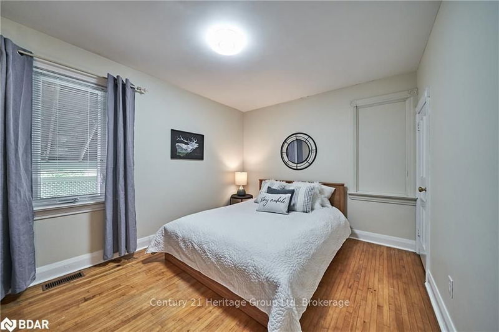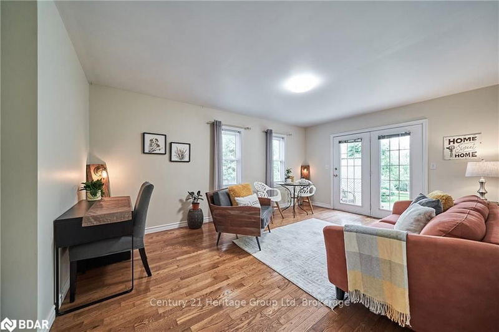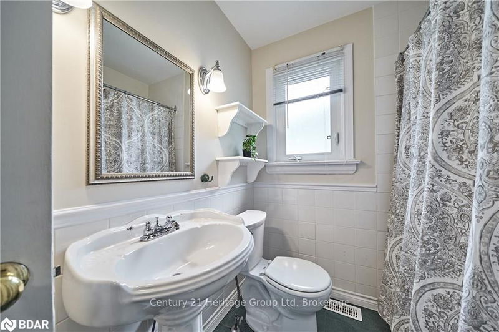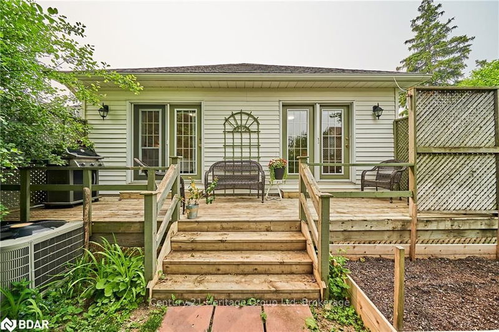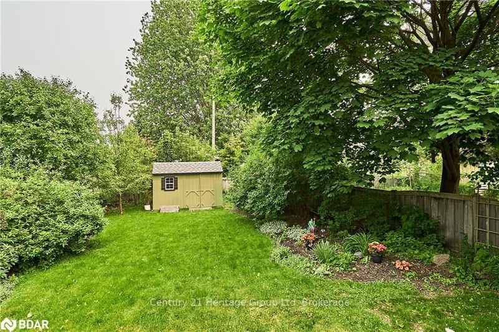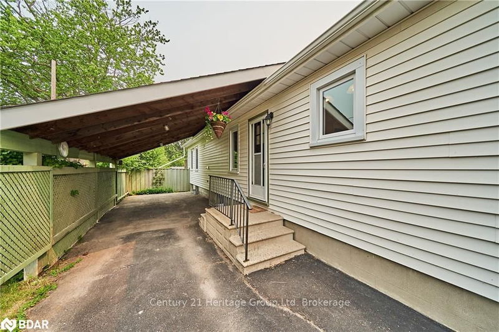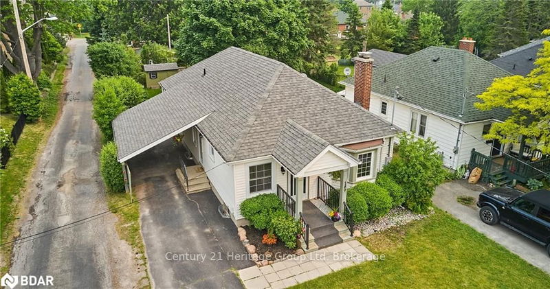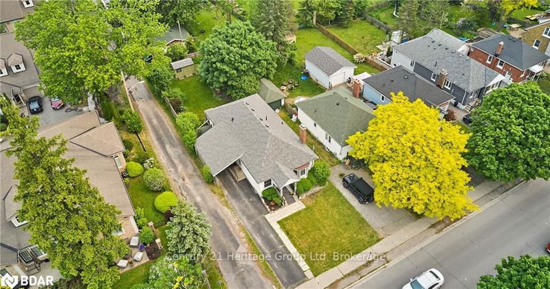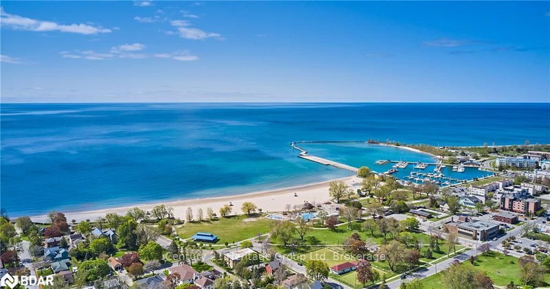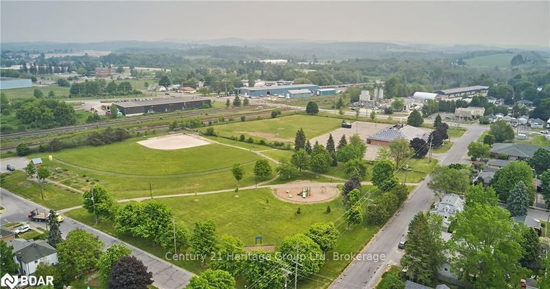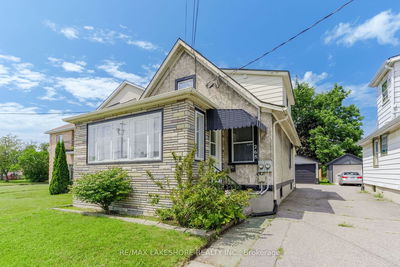An inviting covered front porch welcomes you to this lovely home. Upon entering, you will see a combination of yesterday's charm with today's modern touches. The open concept main floor layout is an ideal space to entertain. The spacious foyer, adjacent to the kitchen, has room for a breakfast area. The updated kitchen features butcher block countertops, under cabinet lighting, pantry cabinets and pendant lighting above the sink. The living room has a bay window overlooking the front yard, pot lighting and a cozy wood burning fireplace. Beautiful hardwood floors run through the kitchen and living rooms. The primary bedroom features a three piece semi-ensuite, a walk in closet and a walk out to the back deck. The second bedroom has a large window, closet and hardwood flooring. The generous third bedroom boasts two large windows, a walk out to the back deck and could also be used as a family room. A four piece bathroom completes the main floor. For additional living space,
详情
- 上市时间: Tuesday, June 06, 2023
- 3D看房: View Virtual Tour for 140 University Avenue E
- 城市: Cobourg
- 交叉路口: Division St & University Ave E
- 详细地址: 140 University Avenue E, Cobourg, K9A 1E1, Ontario, Canada
- 厨房: Double Sink, Hardwood Floor
- 客厅: Bay Window, Fireplace, Hardwood Floor
- 挂盘公司: Century 21 Heritage Group Ltd. Brokerage - Disclaimer: The information contained in this listing has not been verified by Century 21 Heritage Group Ltd. Brokerage and should be verified by the buyer.

