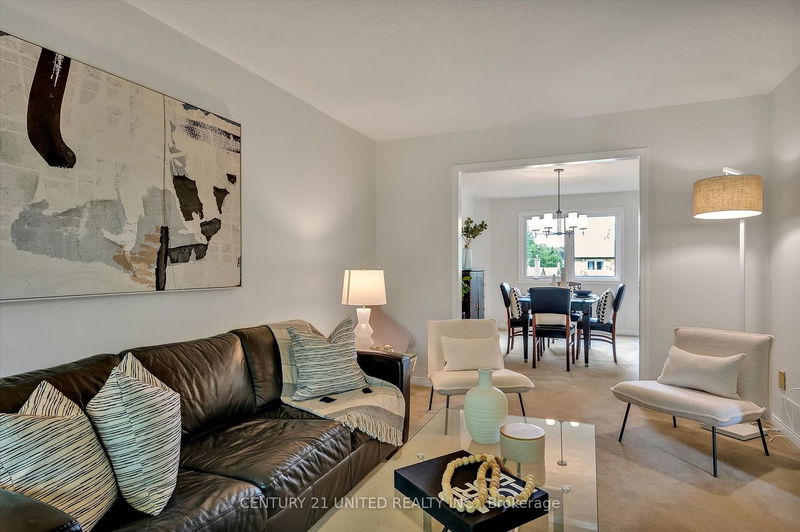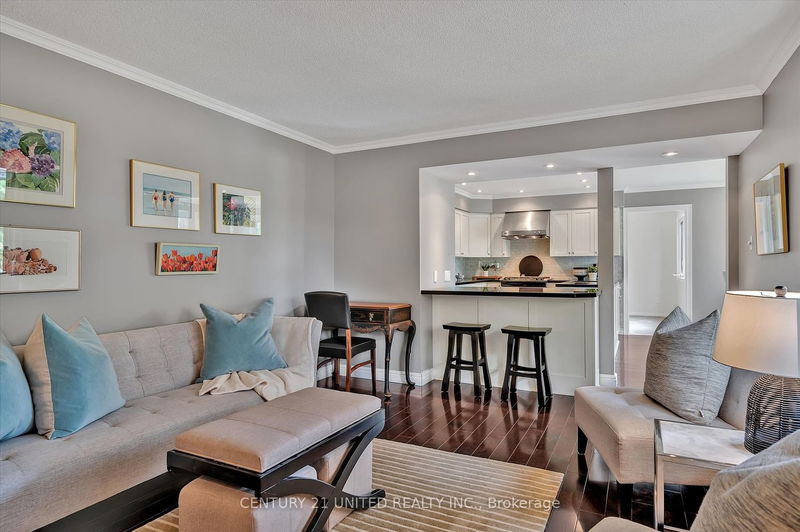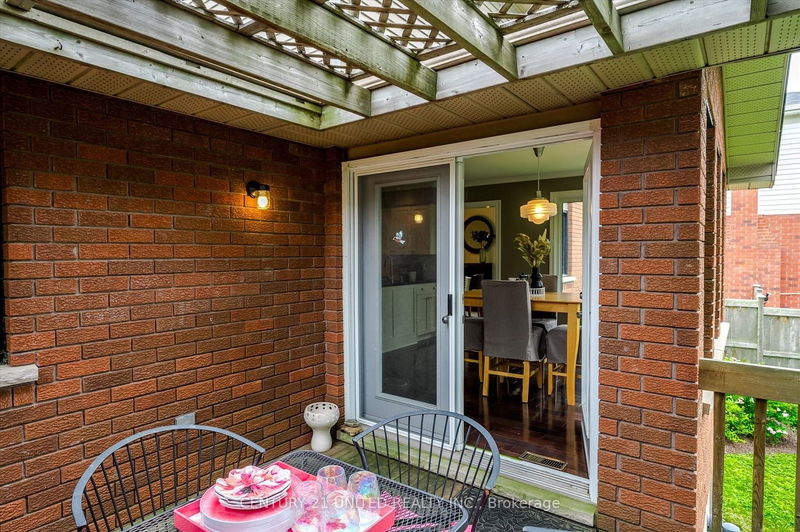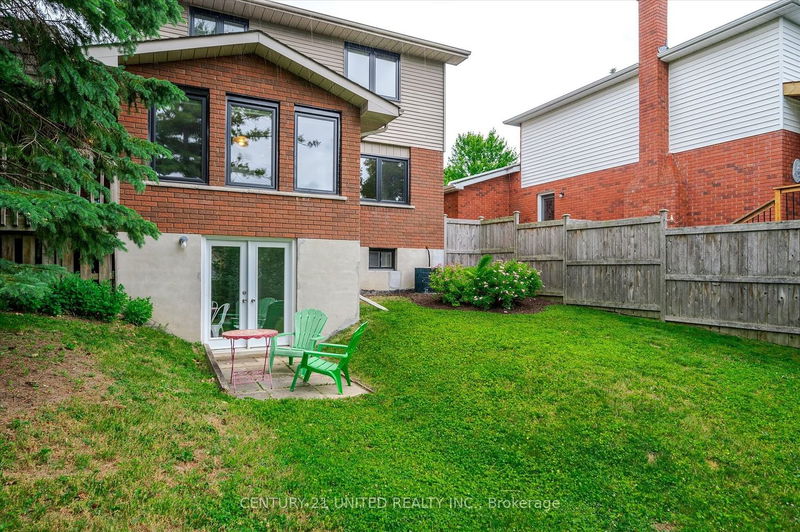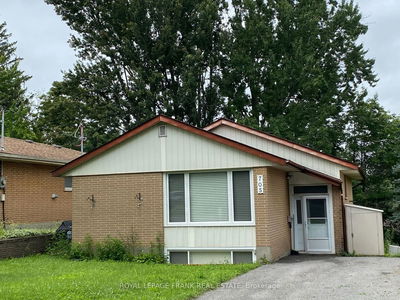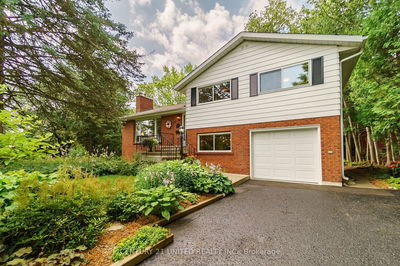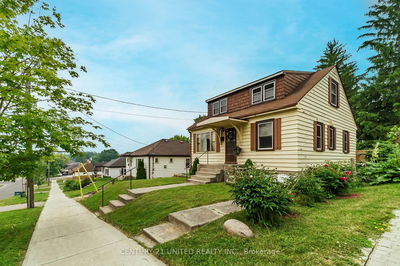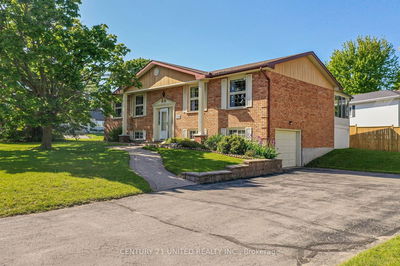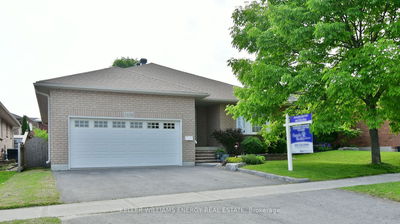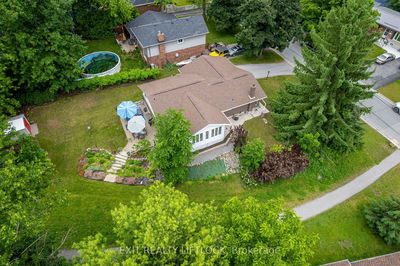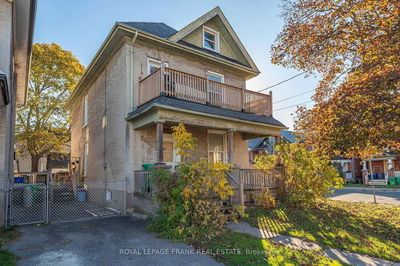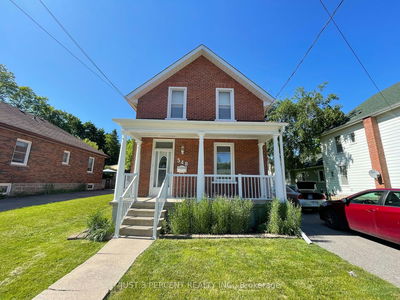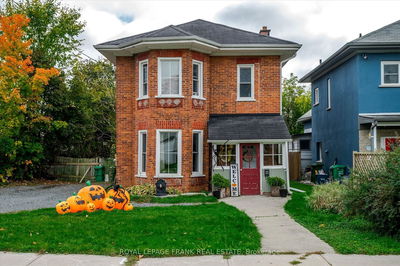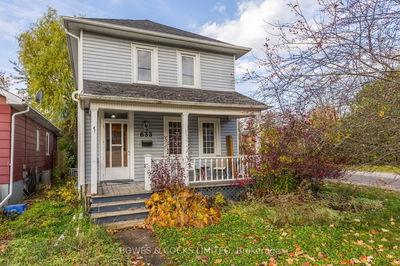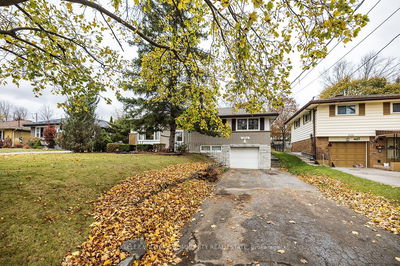This beautiful two storey home is steps away from trails to Jackson's Park and walking distance to schools and the hospital. With 4 bedrooms, 3.5 bathrooms, 2 car garage, this home is perfect for a growing or extended family and entertaining. The large foyer leads to the formal living and dining rooms. The recently updated kitchen is bright with plenty of prep space and stainless steel appliances. It also has its own eating area surrounded by large windows and French doors leading to the pergola patio. A cosy family room with gas fireplace is located just off the kitchen. Throughout the main level you'll find hardwood flooring, ceramic tile and high quality carpet and fixtures. Upstairs you'll find 3 bedrooms and 2 full bathrooms including a primary bedroom with 4 piece ensuite. There is definite in-law potential in the walk-out lower level of this home where there is a 4th bedroom plus a utility room, a rec room, and recently renovated bathroom.
详情
- 上市时间: Monday, June 26, 2023
- 3D看房: View Virtual Tour for 1926 Parkwood Circle
- 城市: Peterborough
- 社区: Monaghan
- 交叉路口: Pinehill / Parkwood
- 详细地址: 1926 Parkwood Circle, Peterborough, K9J 8C7, Ontario, Canada
- 家庭房: Main
- 厨房: Main
- 客厅: Main
- 挂盘公司: Century 21 United Realty Inc. - Disclaimer: The information contained in this listing has not been verified by Century 21 United Realty Inc. and should be verified by the buyer.









