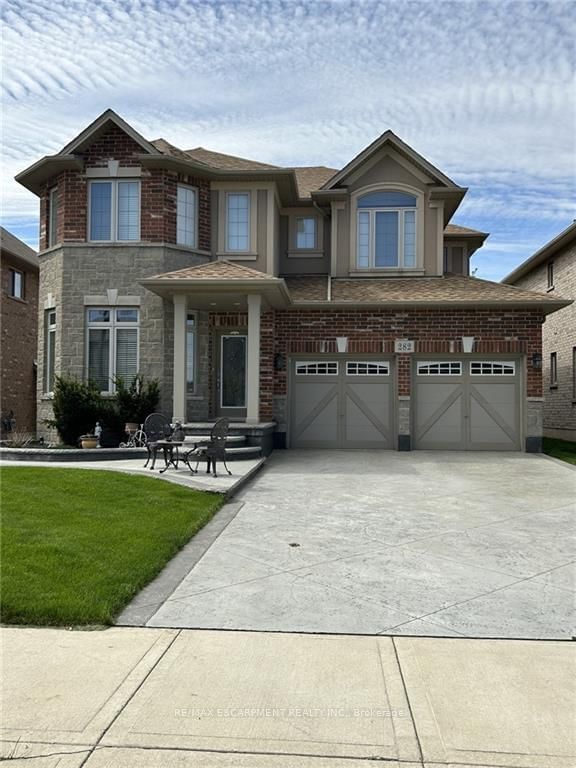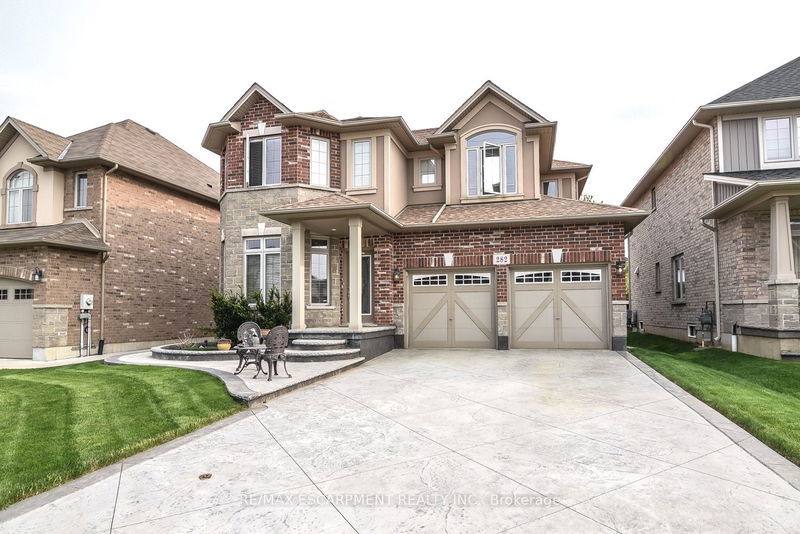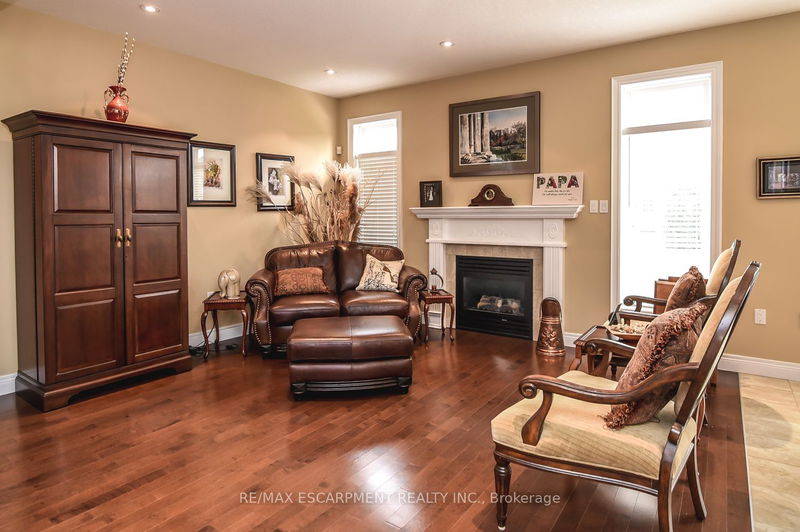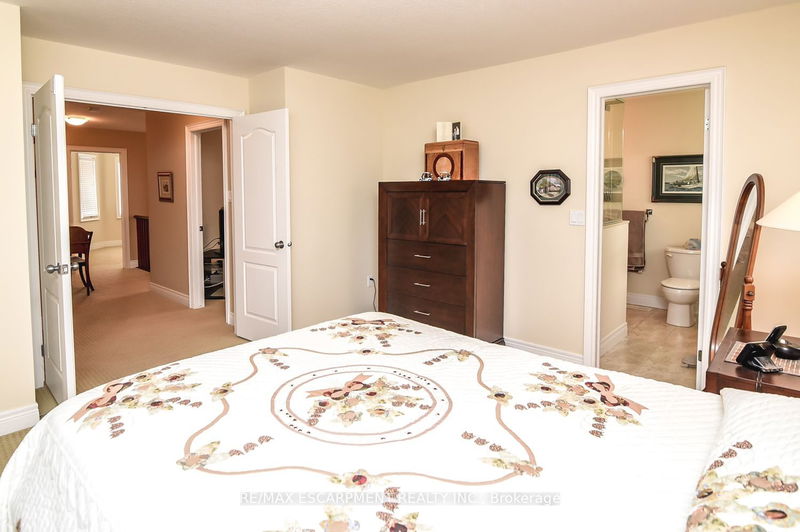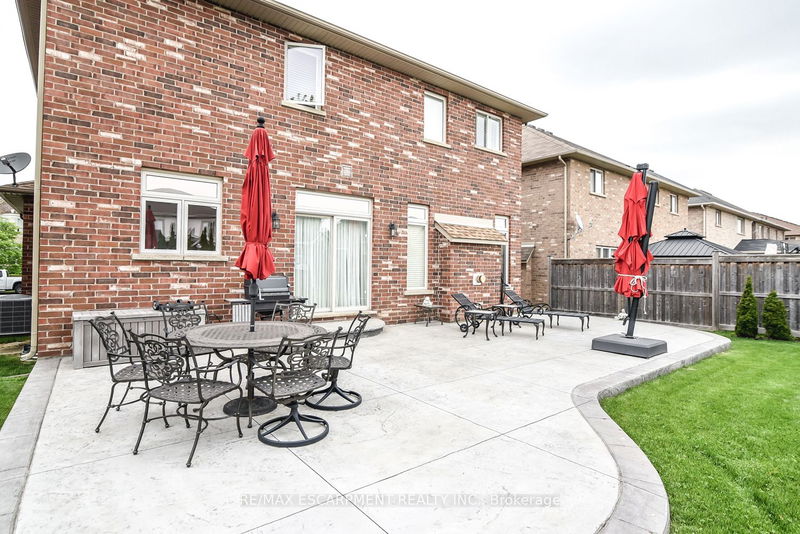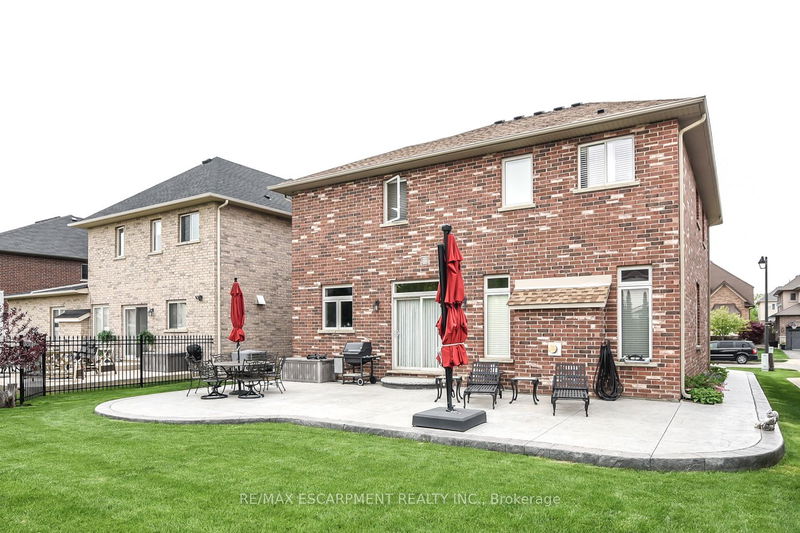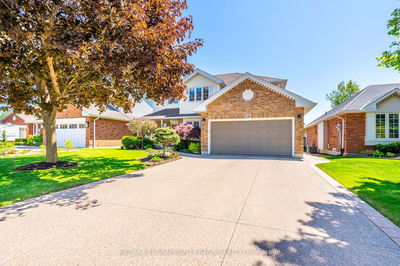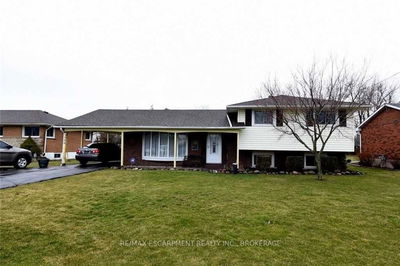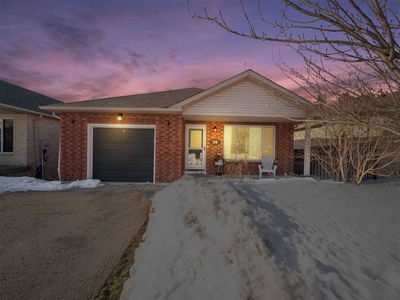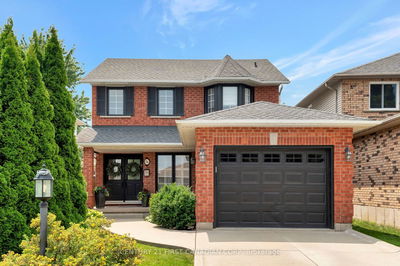This stunning property boasts a lot size of 50 x 128 feet, providing ample space for outdoor activities & relaxation. With 2375 sq/f of living space, this home offers plenty of room for you & your family to enjoy. Inside, you'll find an open concept living area w/a modern kitchen, equipped w/ s/s appliances, granite countertops, & plenty of storage space. The dining area is perfect for family meals & gatherings. The bedrooms are generously sized, providing plenty of space for rest & relaxation. The master bedroom feats a walk-in closet & an ensuite bathroom, complete w/a luxurious bathtub & separate shower. Step outside & you'll be greeted by a beautifully stamped concrete driveway, walkway, & patio. Whether you're hosting a summer bbq or simply enjoying a quiet evening under the stars, this backyard is the perfect place to relax & unwind. Located in a desirable neighborhood, this home is close to schools, parks, & just 8 min to the LINC.
详情
- 上市时间: Monday, June 26, 2023
- 城市: Hamilton
- 社区: Rural Glanbrook
- 交叉路口: Upper James St & Twenty Rd
- 详细地址: 282 Mother's Street, Hamilton, L9B 0C9, Ontario, Canada
- 客厅: Fireplace
- 厨房: Main
- 挂盘公司: Re/Max Escarpment Realty Inc. - Disclaimer: The information contained in this listing has not been verified by Re/Max Escarpment Realty Inc. and should be verified by the buyer.

