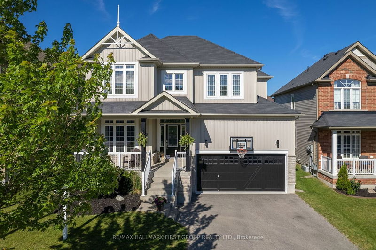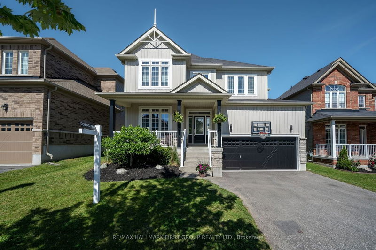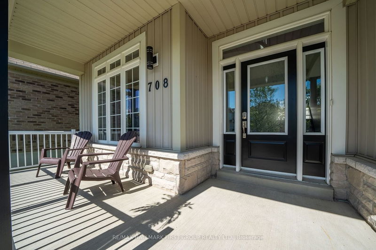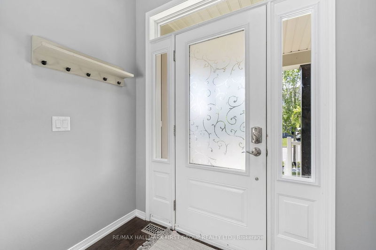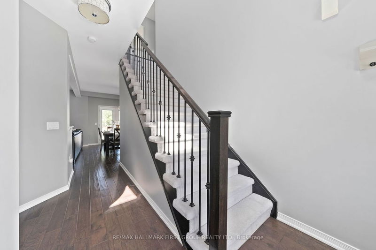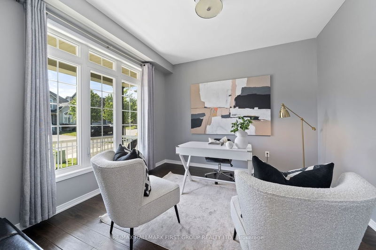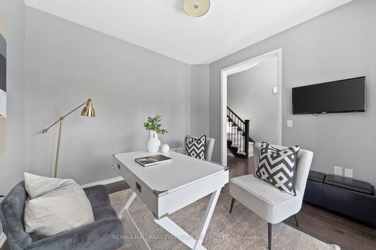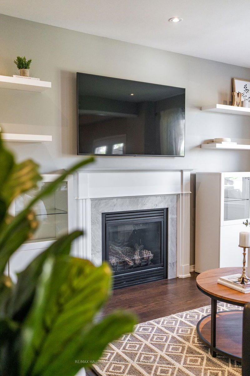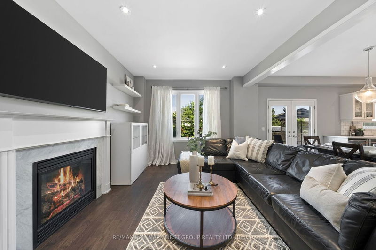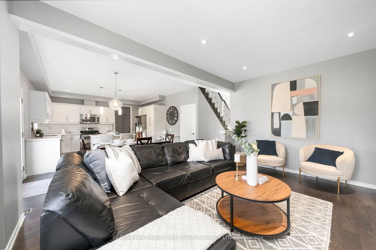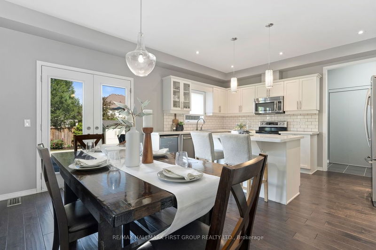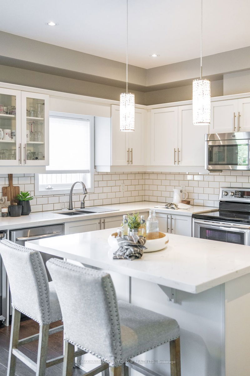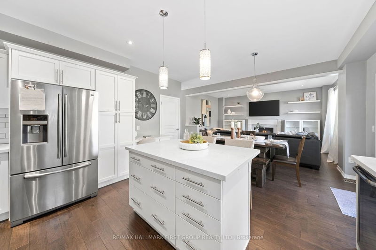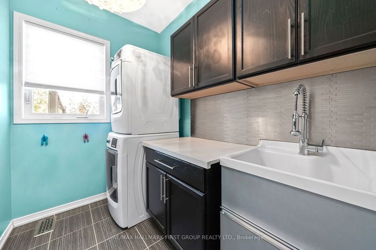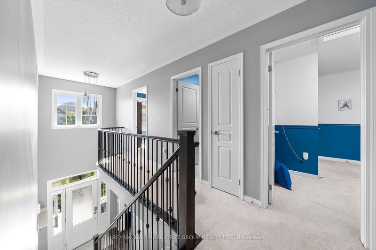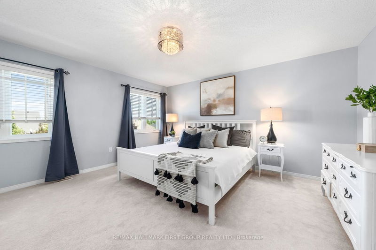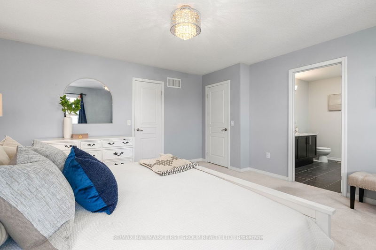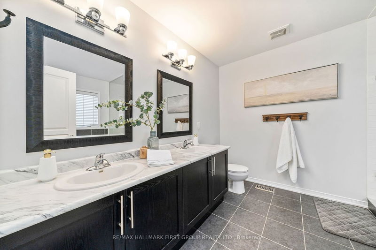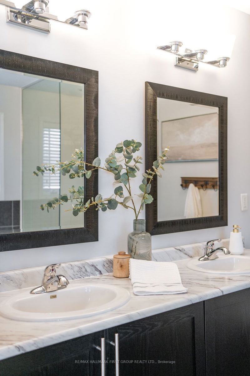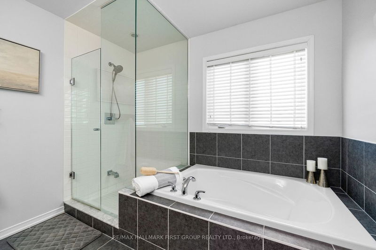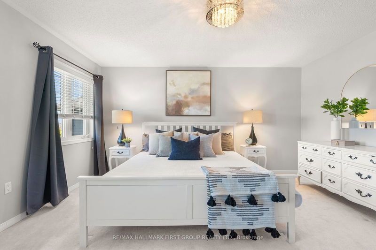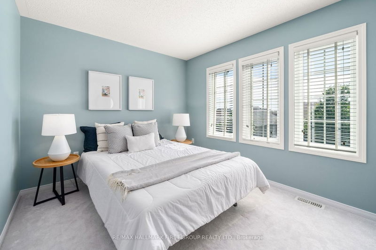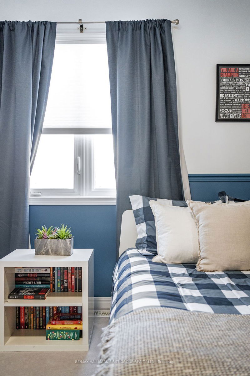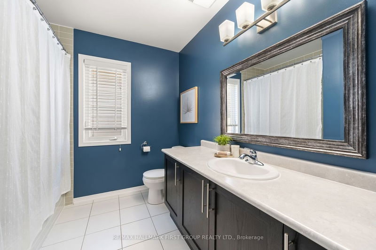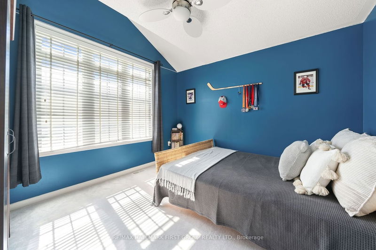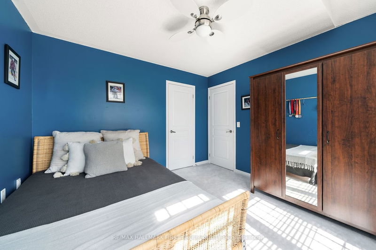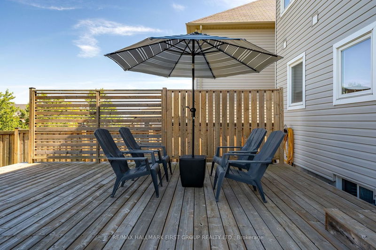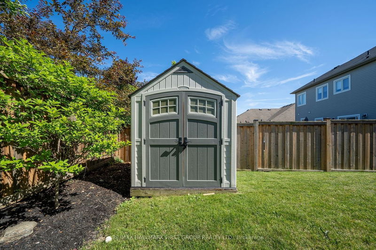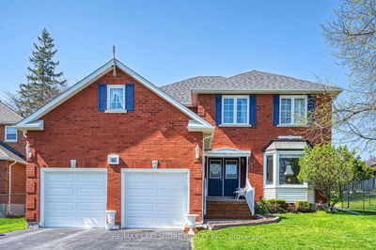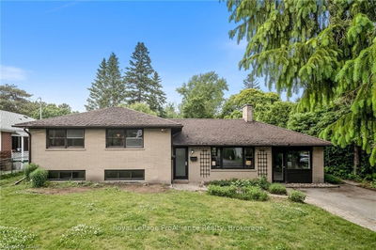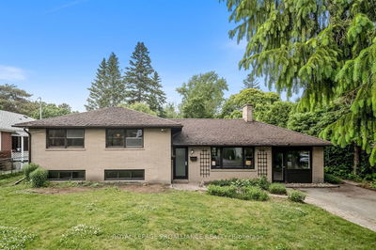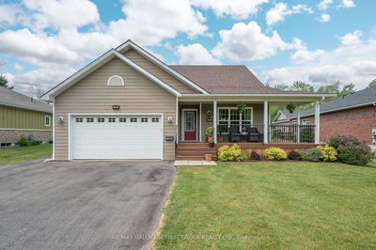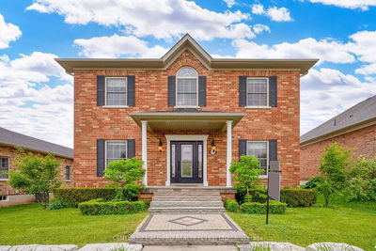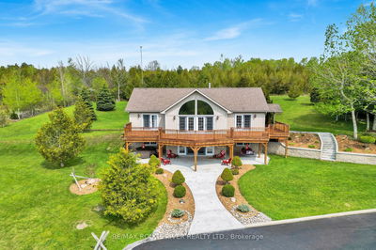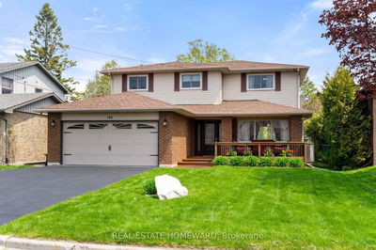Nestled in West Park Village, a sought after Cobourg neigbourhood which offers friendly streets, easy access to Cobourg amenities and reputable schools! An airy open floor plan is found in the principle space of this 4 bedroom, 2.5 bathroom 2-storey which allows easy family living! A large kitchen w/ centre island, ss appliances, homework desk & impressive storage overlooks both the dinette & the living room w/ gas fireplace & modern built ins. a main floor office/den or family room as well as a 2pc. powder room & cozy front porch. Appreciate inside entry from the garage, main floor laundry w/ cabinetry along with a partially fenced yard, expansive deck, storage shed & unfinished basement for your rec room dreams. On the upper level, spacious primary w/ walk-in closet & 5pc. ensuite which offers both a soaker tub & glass shower. The other bedrooms are all generously sized, bright windows and have the use of the 2nd 4pc. bath.
详情
- 上市时间: Friday, June 23, 2023
- 3D看房: View Virtual Tour for 708 Robinson Drive
- 城市: Cobourg
- 社区: Cobourg
- 详细地址: 708 Robinson Drive, Cobourg, K9A 0C1, Ontario, Canada
- 客厅: Main
- 厨房: Main
- 挂盘公司: Re/Max Hallmark First Group Realty Ltd. - Disclaimer: The information contained in this listing has not been verified by Re/Max Hallmark First Group Realty Ltd. and should be verified by the buyer.

