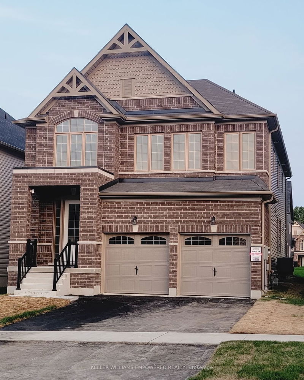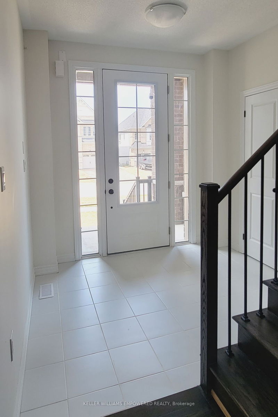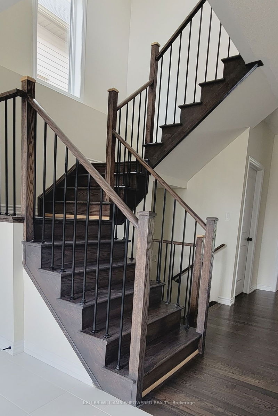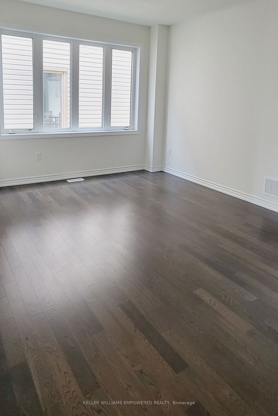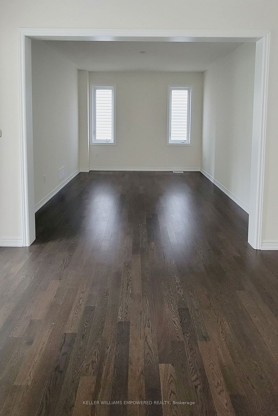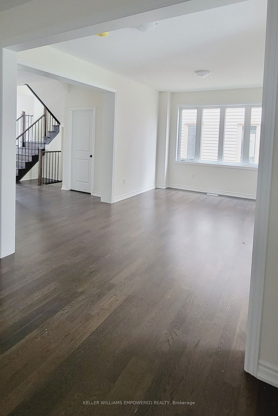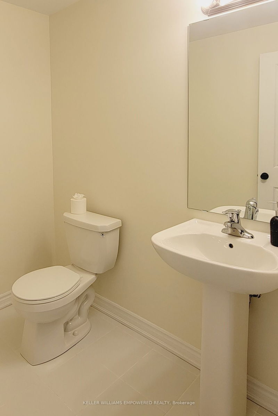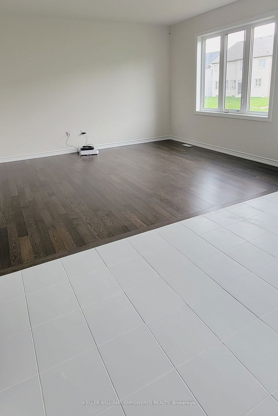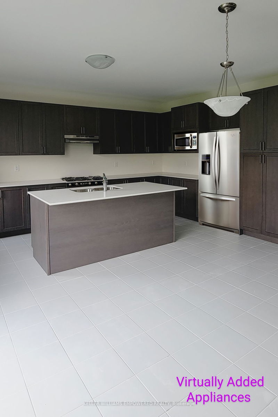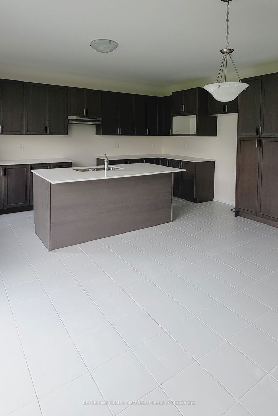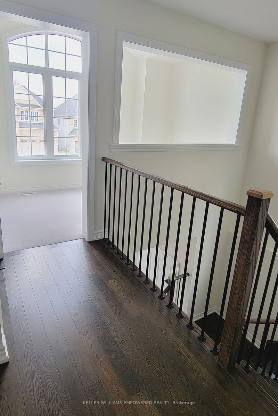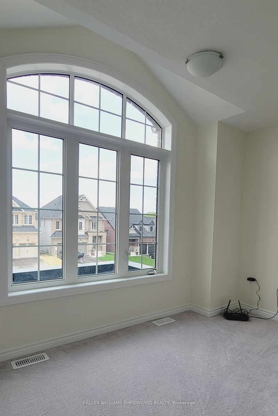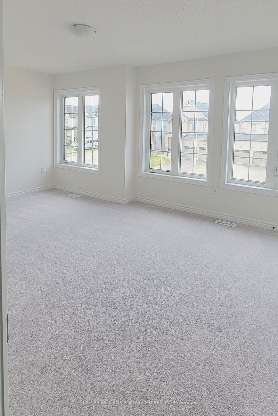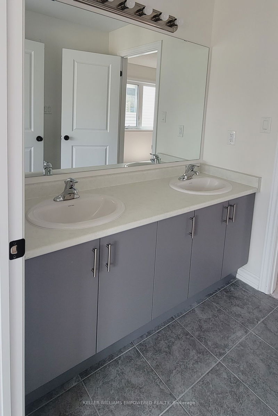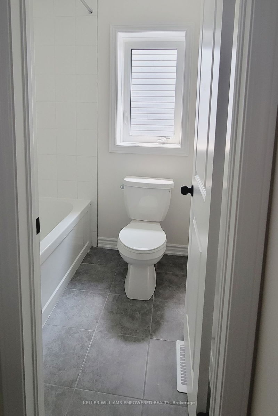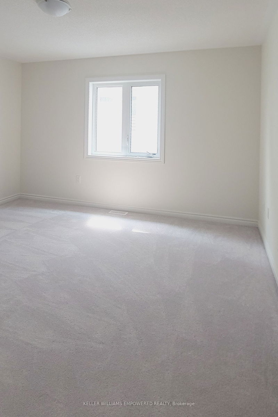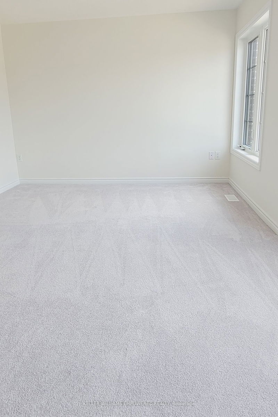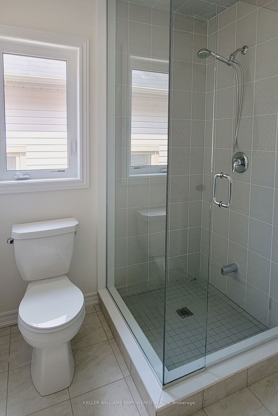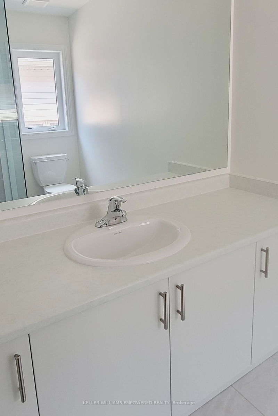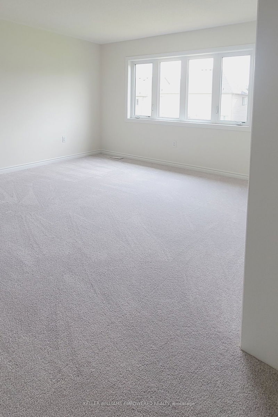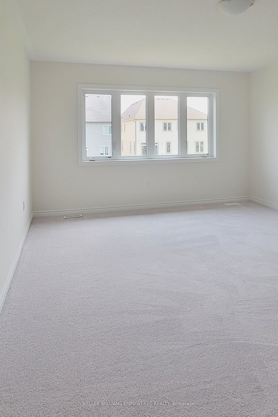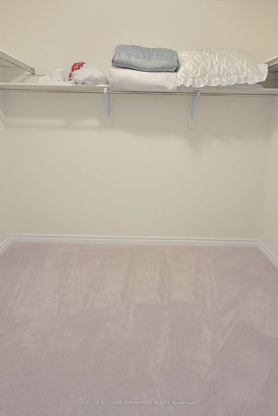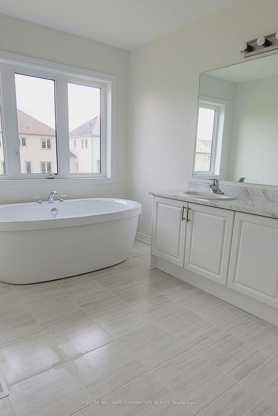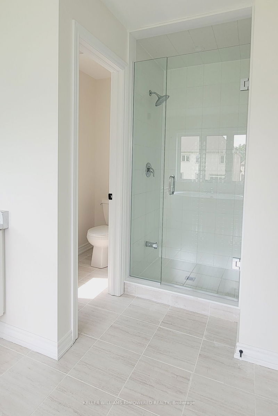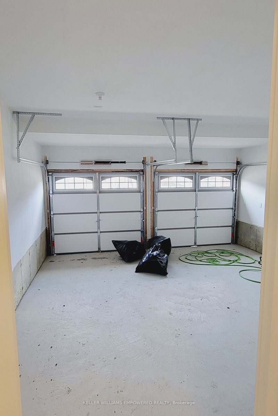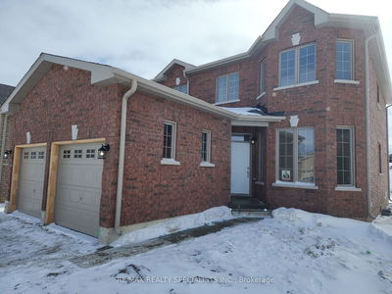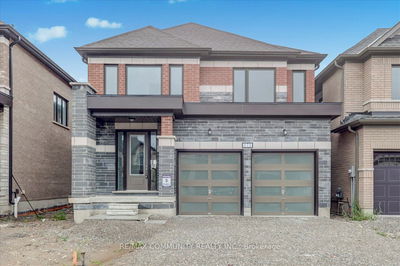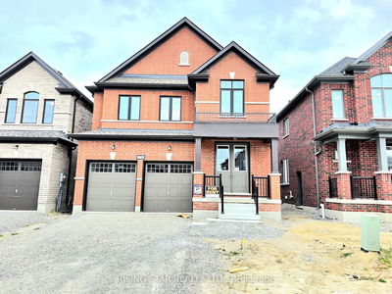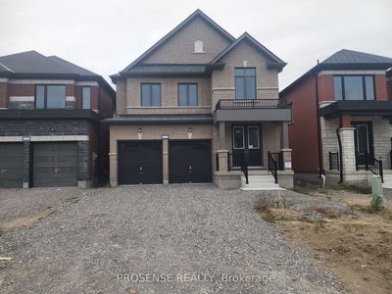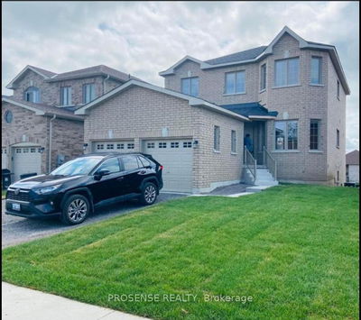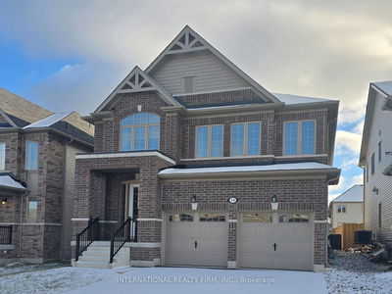Brand new executive home in desirable North Ward, ready to welcome its first residents. With 4 spacious bedrms and 3.5 baths, there's plenty of room for growing family or visiting guests. The 2854 sqft flrplan and 9ft ceiling provides ample space for everyone comfortably. Separate dining room and formal living room offer an elegant setting to entertain guests. Lrg kitchen has brand new stainless steel appliances, quarts counters throughout, floor-to-ceiling pantry and sliding door access to the newly sodded lush backyard. Discover oversized primary with his and hers W/I closets and spa-like ensuite. A gorgeous sun-filled nook & 3 more generous bedrms with large closets and each w private and semi-private baths complete the upper lvl. Appreciate the conveniences of int ga access, main flr laundry & high speed internet connection. Open to short/seasonal term. Students and single working professionals welcome to lease with 6+ private rooming potential.
详情
- 上市时间: Saturday, June 17, 2023
- 城市: Kawartha Lakes
- 社区: Lindsay
- 交叉路口: Angeline St/Orchard Park Rd
- 详细地址: 19 Hancock Crescent, Kawartha Lakes, K9V 0P2, Ontario, Canada
- 厨房: Eat-In Kitchen, Quartz Counter, Pantry
- 客厅: Hardwood Floor, Large Window
- 挂盘公司: Keller Williams Empowered Realty - Disclaimer: The information contained in this listing has not been verified by Keller Williams Empowered Realty and should be verified by the buyer.

