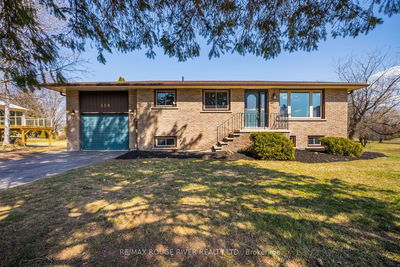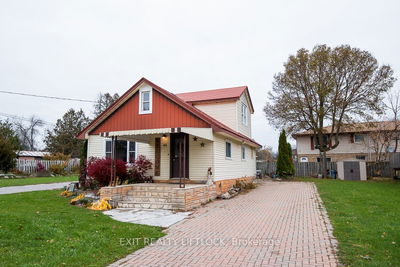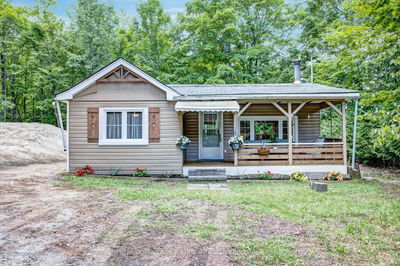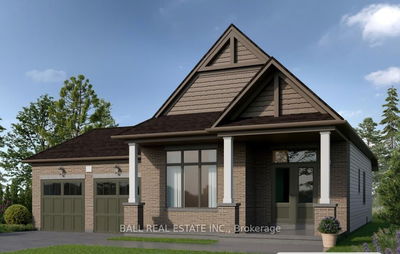Welcome to Bobcaygeon! This immaculate R2000 brick bungalow shows pride of ownership throughout, from the landscaped yard to the immaculate interior. The home features 3 bedrooms, 2.5 bathrooms, double car garage, main floor laundry, main floor family room with walk out to amazing sun room(Lanai)complete with fireplace, brick wall and cathedral ceiling and walk out to rear deck which overlooks landscaped yard. Kitchen over looks family room, eating nook and access to sunroom, Quartz counter tops, breakfast bar island with sink. Butler pantry leading to dining room with quartz counter top and lots of extra cupboard space. Master bedroom has ensuite with soaker tub, two closets on either side of walk way to ensuite have built in drawer units.On the lower level you will find another 2 bedrooms, rec room, store room/ office, utility room, 3 piece bath. The features of this home are too many to list ..see documents for more.
详情
- 上市时间: Wednesday, June 21, 2023
- 3D看房: View Virtual Tour for 34 South Harbour Drive
- 城市: Kawartha Lakes
- 社区: Bobcaygeon
- 交叉路口: Marine Dr & South Harbour Dr
- 详细地址: 34 South Harbour Drive, Kawartha Lakes, K0M 1A0, Ontario, Canada
- 客厅: California Shutters
- 家庭房: Electric Fireplace, W/O To Sunroom
- 厨房: Backsplash, Breakfast Bar, O/Looks Family
- 挂盘公司: Non-Trreb Board Office - Disclaimer: The information contained in this listing has not been verified by Non-Trreb Board Office and should be verified by the buyer.















