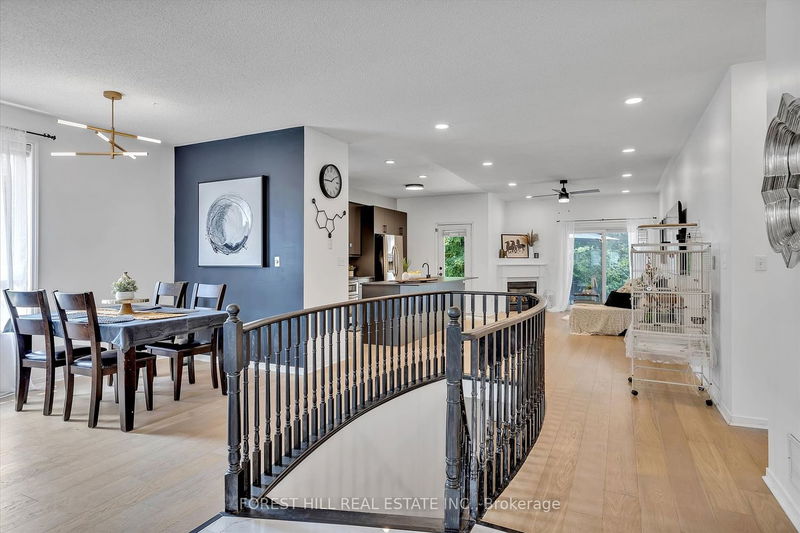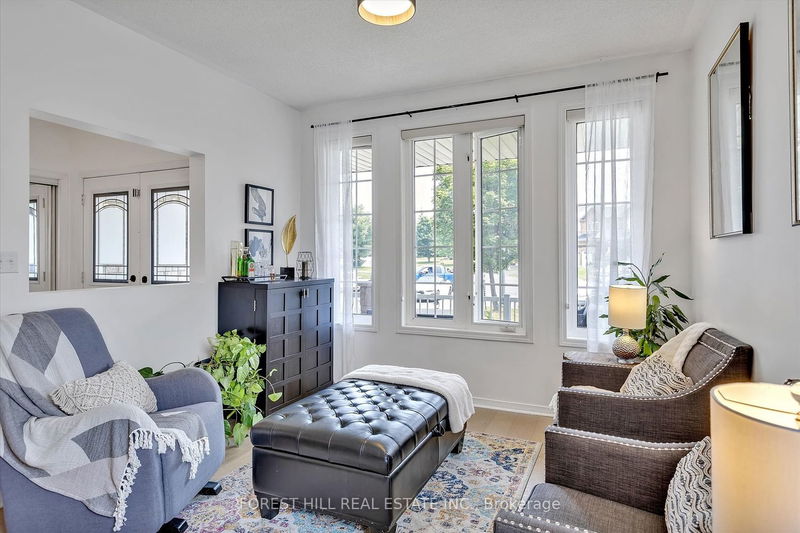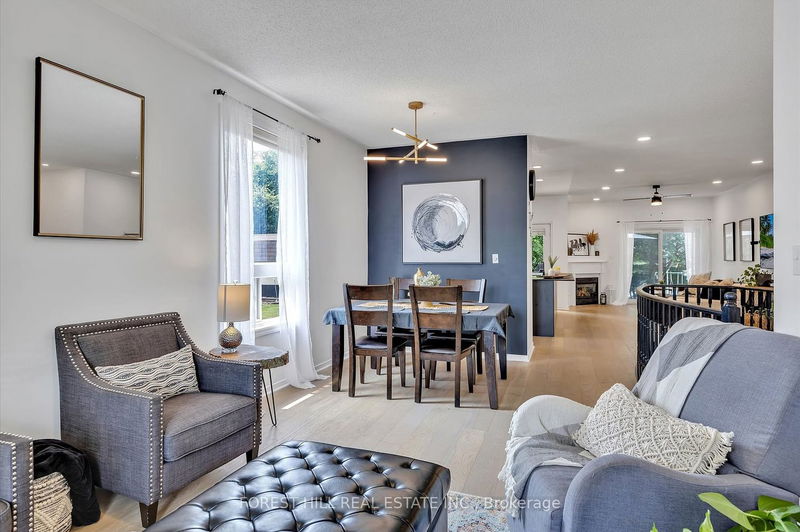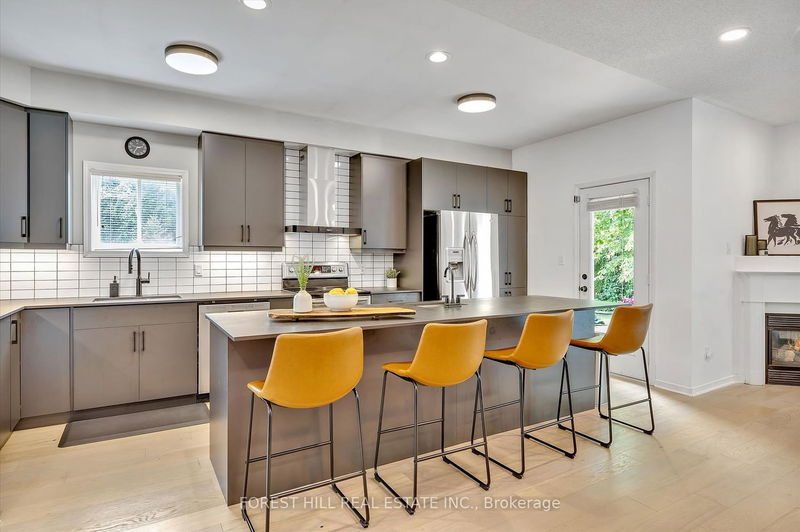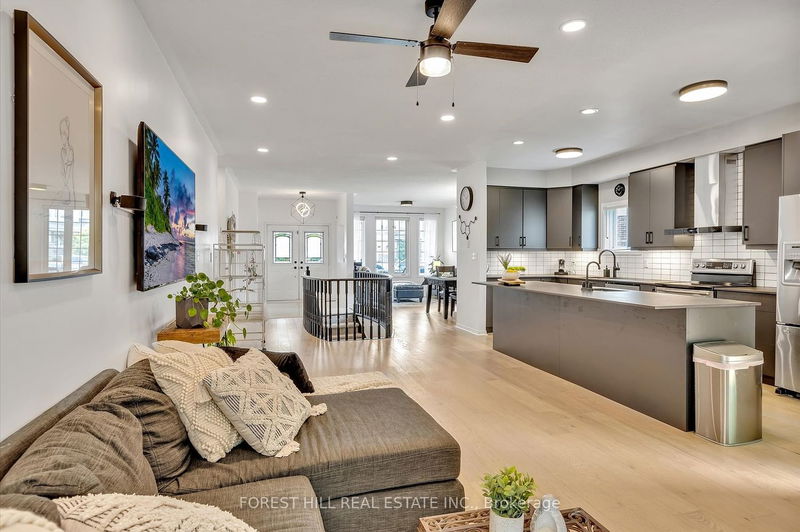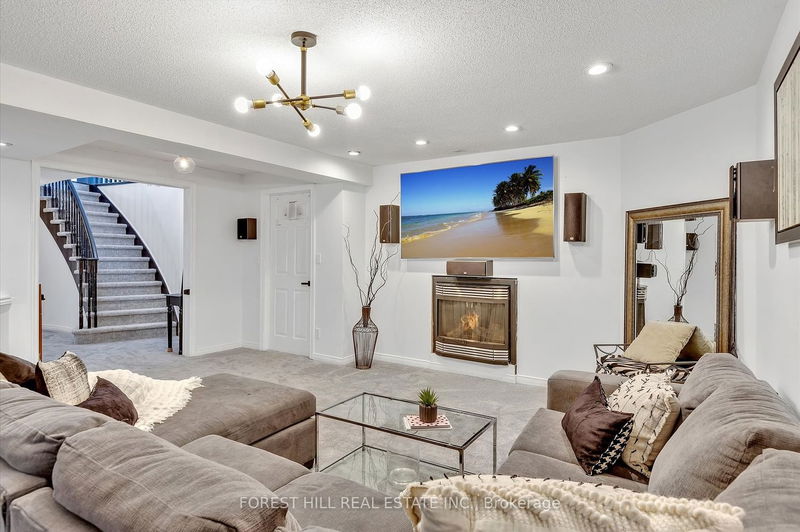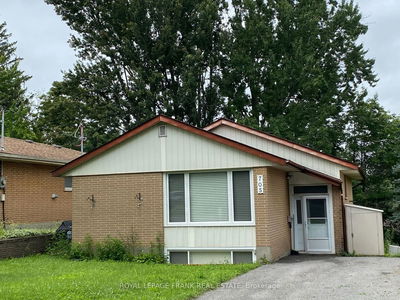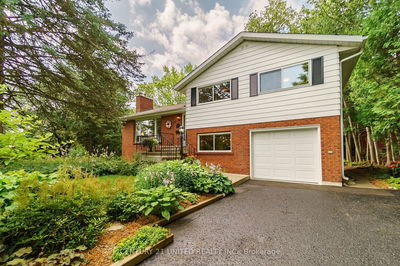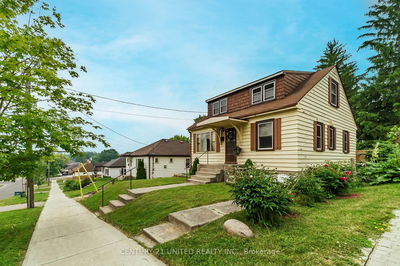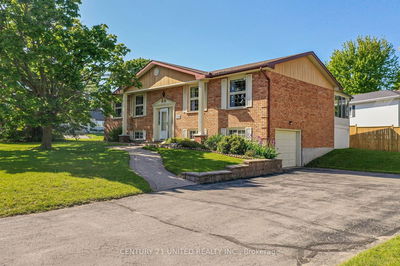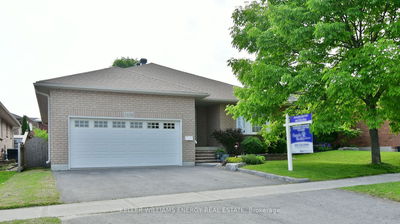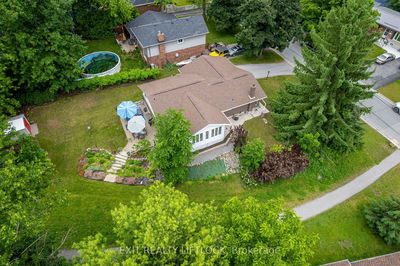Spacious 3 Bed, 3 Bath Home is on a Quiet Cul De Sac in Coveted "West End" Absolutely Stunning! on a Over Sized Private Yard, Fully Fenced and Surrounded by Mature Trees Open Concept Floor Plan Features Newly Laid Ash Engineered Hardwood. Chef Inspired Custom Kitchen with Oversized Island with Bar Sink, a B/I Microwave and a Breakfast Bar. Kitchen Overlooks the Cozy LR Featuring a Gas Fireplace as the Focal and a Walk-Out to your Over sized Deck. The Formal Dining Room and Front Room Overlook the Covered Porch at the Front of the Home. The Master has a Beautiful Ensuite and Walks Out to the Deck & Sunken Hot Tub Area. The other 2 bedrooms on the main are spacious and share the 4 Piece Bath on the Main Floor. Walk Down the Grand Center Staircase that leads you to the Generous Recreation / TV Room with a 2nd Fireplace. Down the hall is a 4th Bedroom with Ensuite and a Bonus Room Tons of Storage Space. Home is a Must See! a great lot, close to Great Schools and Transportation.
详情
- 上市时间: Wednesday, June 21, 2023
- 3D看房: View Virtual Tour for 34 Carson Court
- 城市: Peterborough
- 社区: Monaghan
- 详细地址: 34 Carson Court, Peterborough, K9K 2R1, Ontario, Canada
- 客厅: Main
- 厨房: Main
- 挂盘公司: Forest Hill Real Estate Inc. - Disclaimer: The information contained in this listing has not been verified by Forest Hill Real Estate Inc. and should be verified by the buyer.






