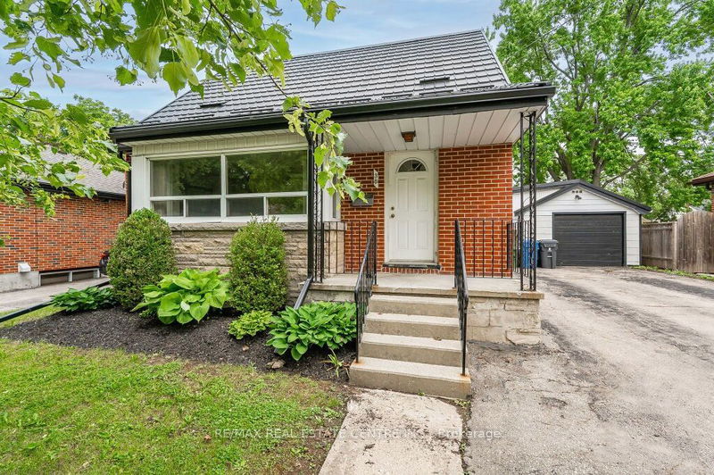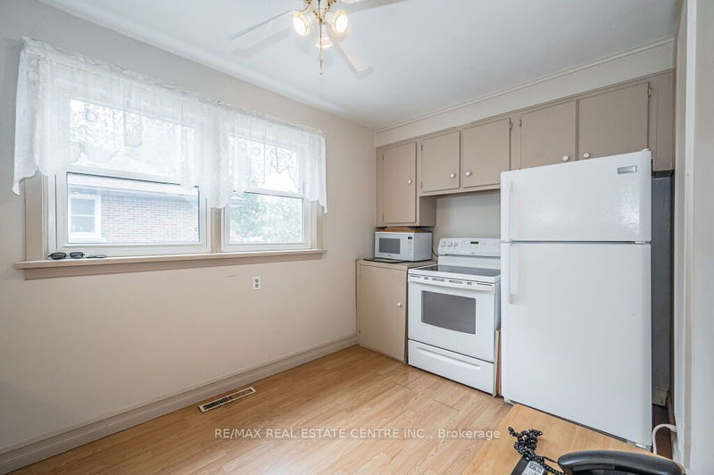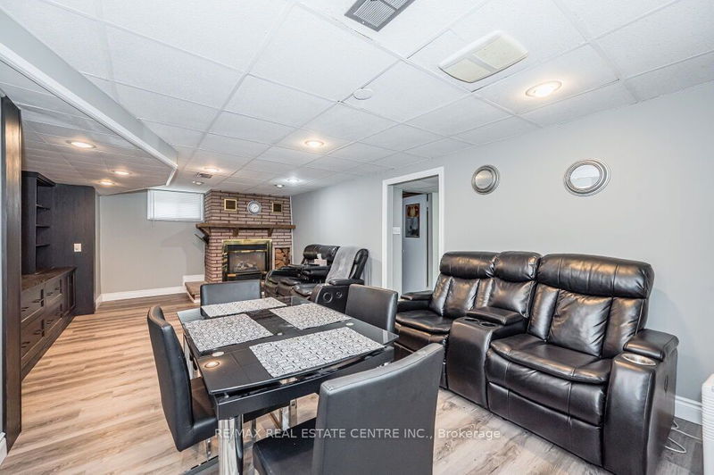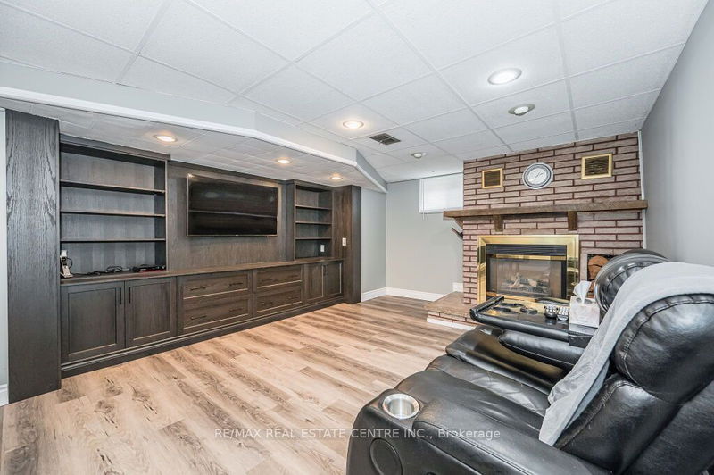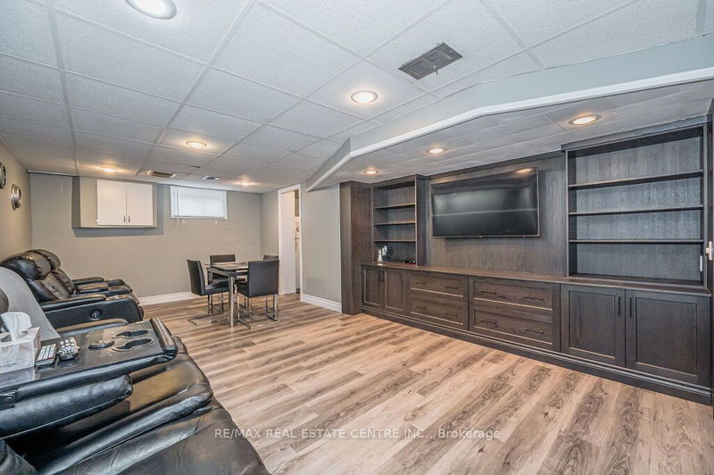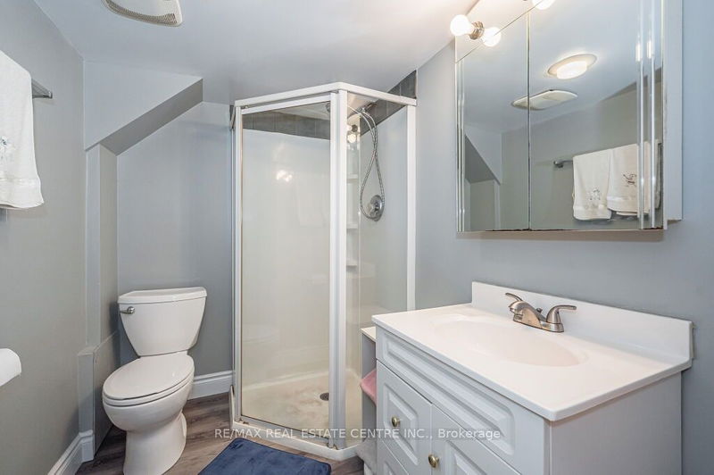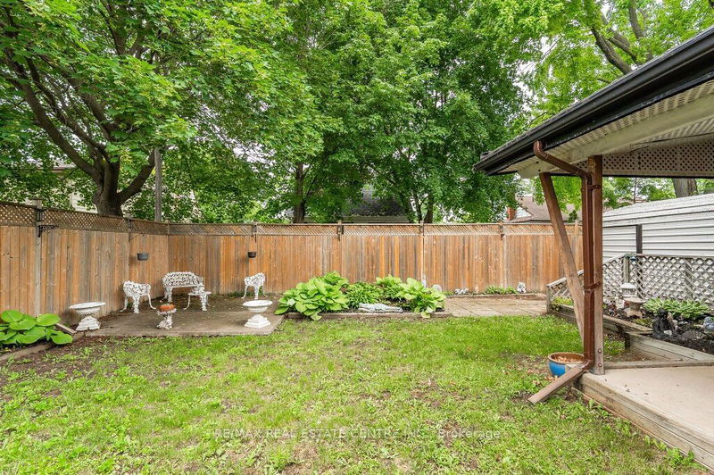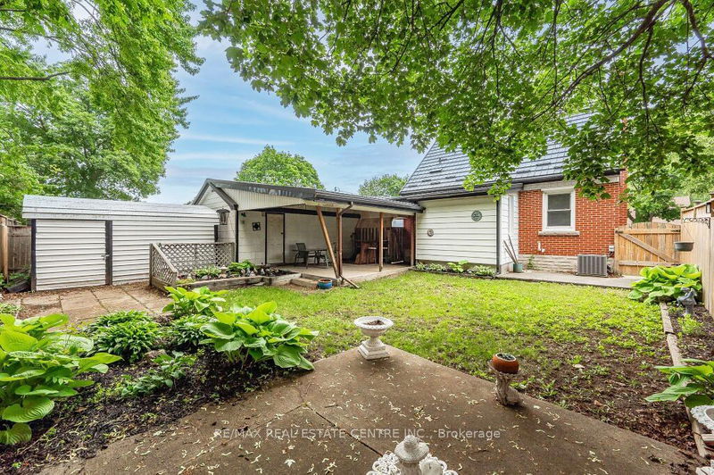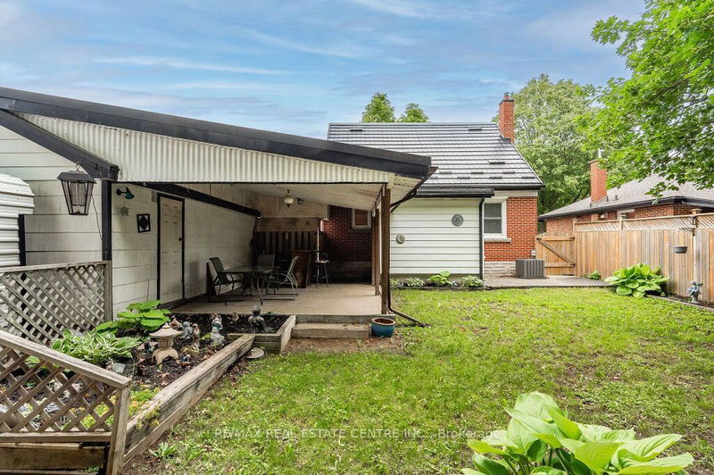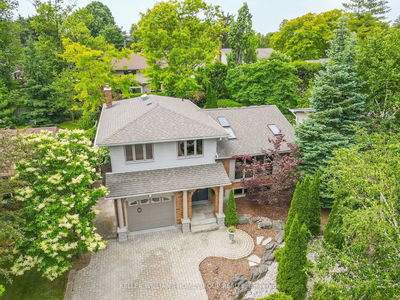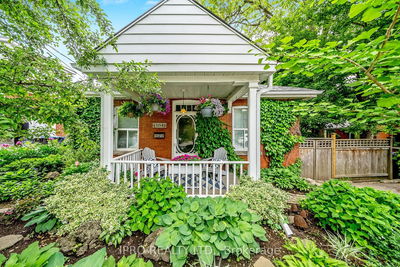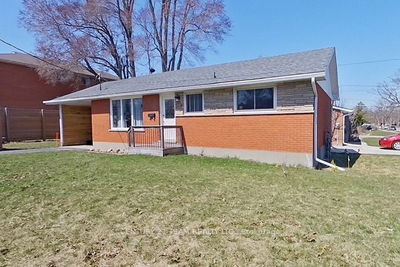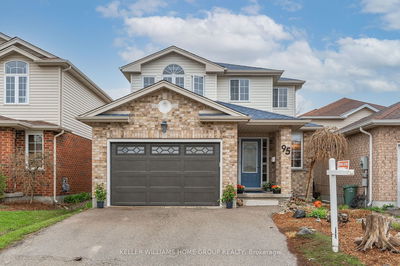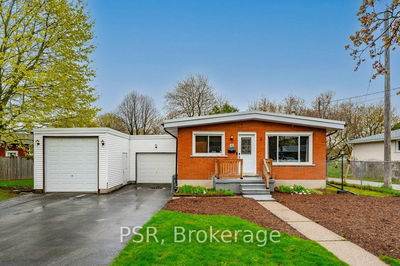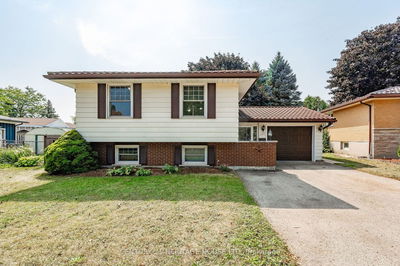Great 3-bedroom home with finished bsmt situated in quiet, family-friendly neighbourhood! Upon entering you'll notice living room featuring newly refinished hardwood floors, charming crown moulding & enormous window allowing natural light to shine into the room. Eat-in kitchen features hardwood floors & plenty of counter/cabinetry space. Completing this level is main floor bedroom with plenty of closet space & updated 4pc bath with tiled shower/tub. Upstairs are 2 generously sized bedrooms with large windows. Finished bsmt offers large rec room with laminate floors, floor-to-ceiling brick fireplace & wall of custom built-ins. Additionally there is an office space & 3pc bathroom. Enjoy relaxing on the stone patio & take in views of the large, fully fenced backyard. Detached garage is conveniently located just steps away from the house. Perfect space for car enthusiasts & handymen! Steel roof in 2016, new eaves in 2021, custom blinds in 2016 & wiring was replaced with 100 amp copper.
详情
- 上市时间: Monday, June 19, 2023
- 3D看房: View Virtual Tour for 38 Paul Avenue
- 城市: Guelph
- 社区: Waverley
- 详细地址: 38 Paul Avenue, Guelph, N1E 1S4, Ontario, Canada
- 客厅: Main
- 厨房: Main
- 挂盘公司: Re/Max Real Estate Centre Inc. - Disclaimer: The information contained in this listing has not been verified by Re/Max Real Estate Centre Inc. and should be verified by the buyer.


