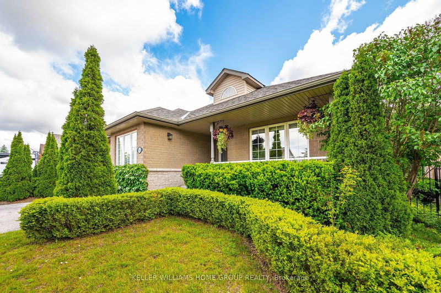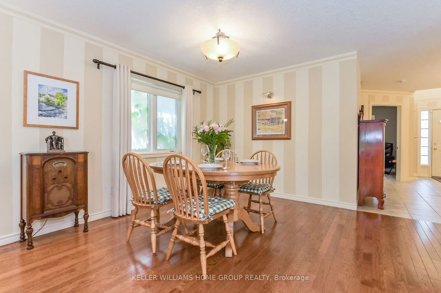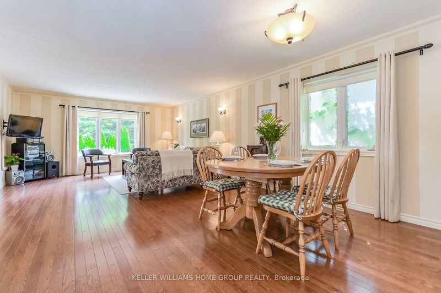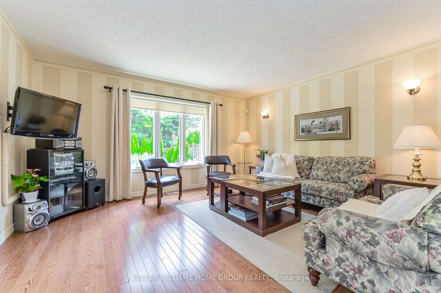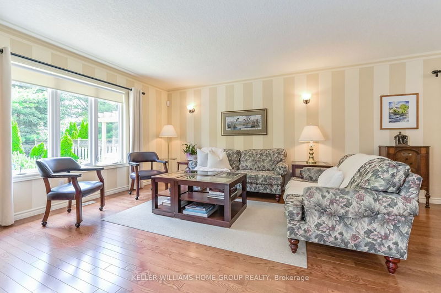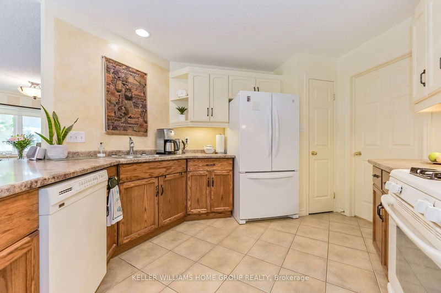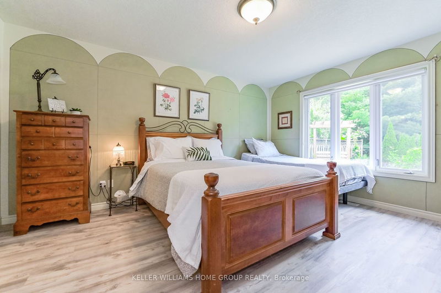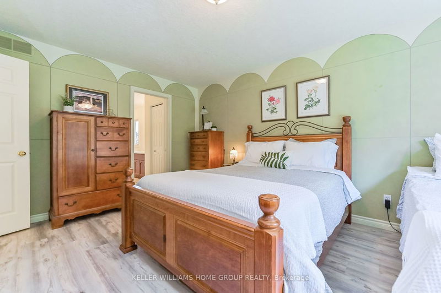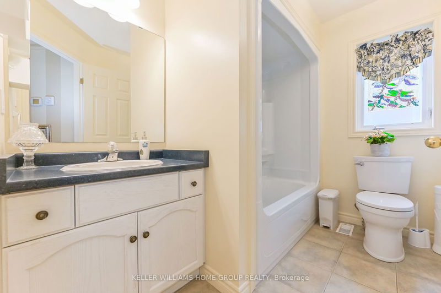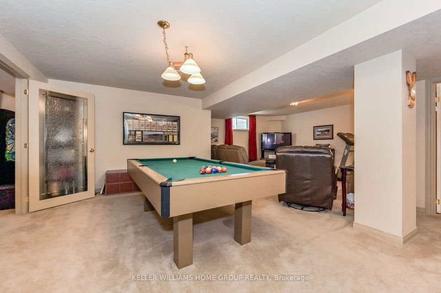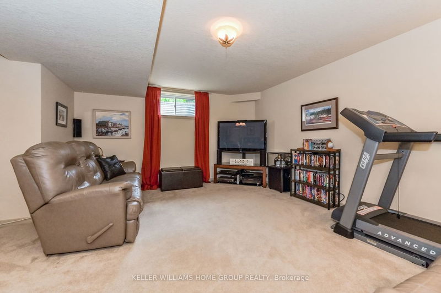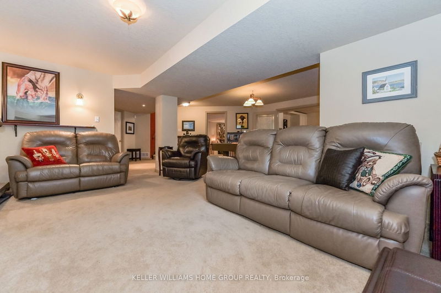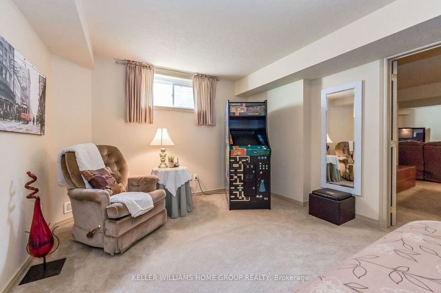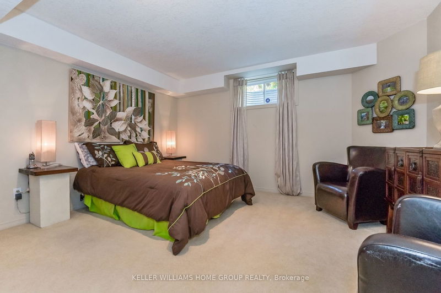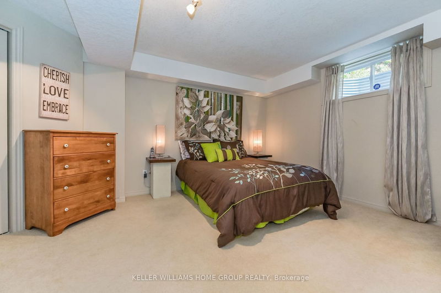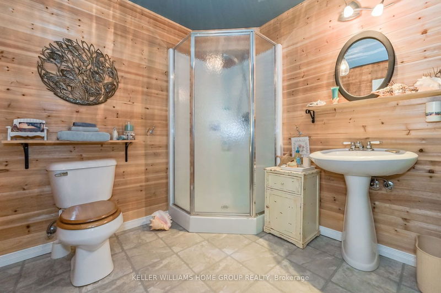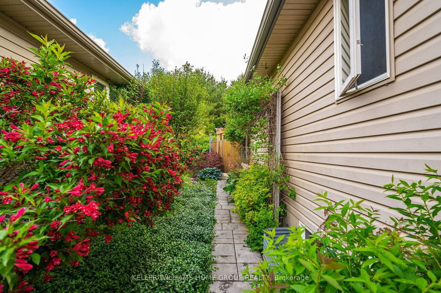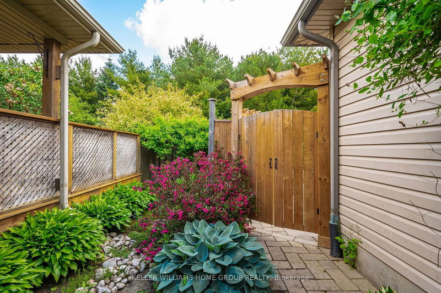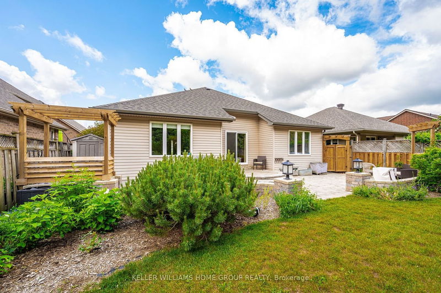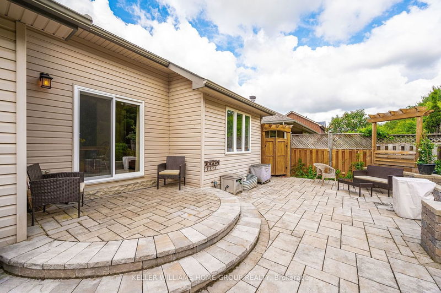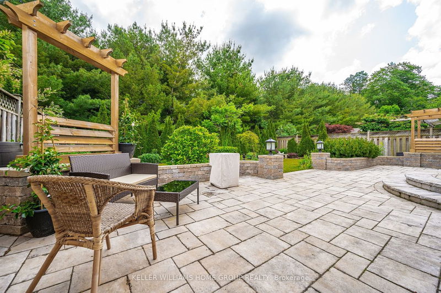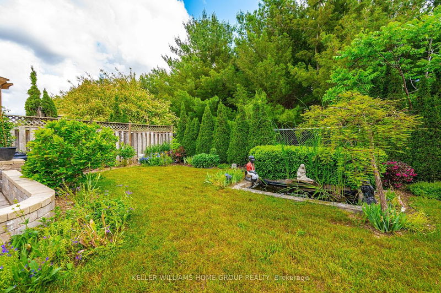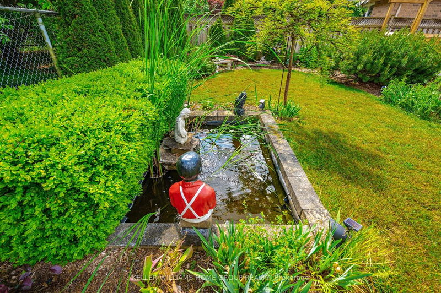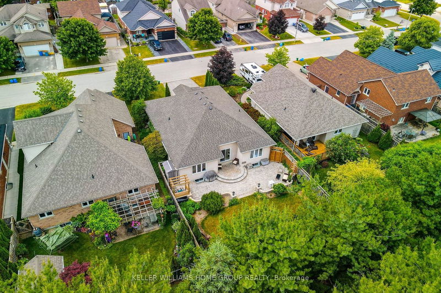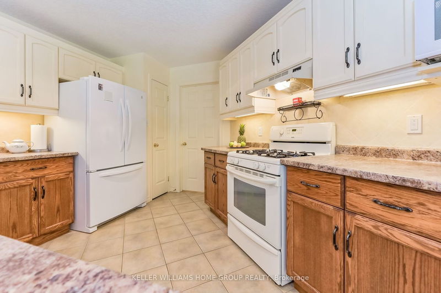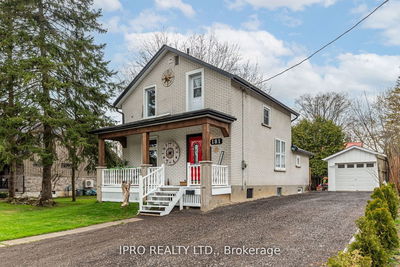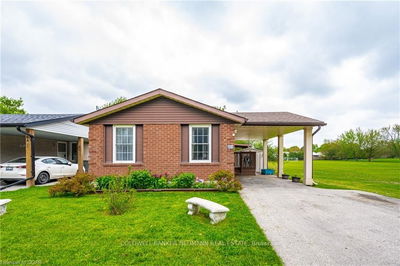Wrighthaven built bungalow located on a very desirable street in Fergus. As you enter the home you will love the foyer, there is a bright and spacious home office/bedroom with newer flooring, open concept living with hardwood flooring throughout the living room and dining area, and ceramic tile throughout the well-equipped kitchen, breakfast area and laundry, and custom painted stripe design walls (NOT wallpaper). You will love the spacious primary bedroom, with newer flooring, 4pc ensuite, and a good-sized walk-in closet. Head down to the basement and you will find two more good sized bedrooms, a rec room, 3pc bath, and lots of storage. There are patio doors leading from the breakfast room out to a large interlocking stone patio, with feature stone wall with lighting, and landscaped backyard with a pond. The backyard is very private backing onto greenspace, no neighbours behind. The garage is very deceiving, a single door leading to a 21'11 x 19'4 garage.
详情
- 上市时间: Thursday, June 15, 2023
- 城市: Centre Wellington
- 社区: Fergus
- 交叉路口: Hwy 6 N
- 详细地址: 63 Harper Crescent, Centre Wellington, N1M 3V9, Ontario, Canada
- 客厅: Main
- 厨房: Main
- 挂盘公司: Keller Williams Home Group Realty - Disclaimer: The information contained in this listing has not been verified by Keller Williams Home Group Realty and should be verified by the buyer.



