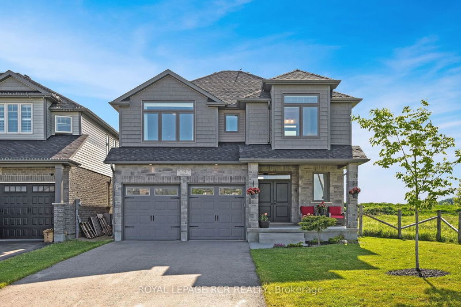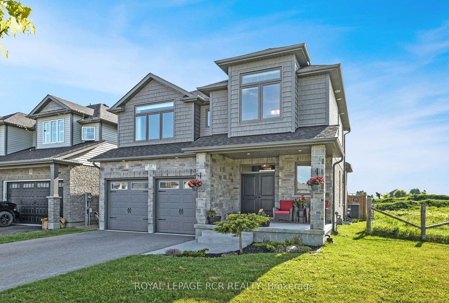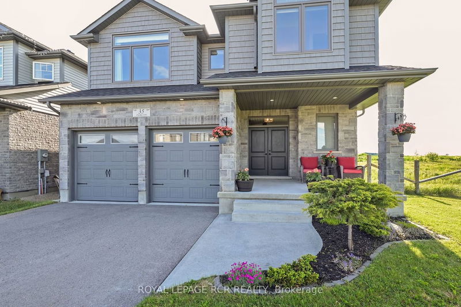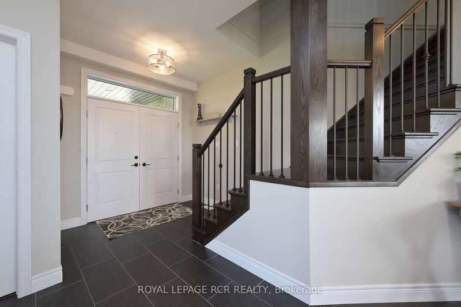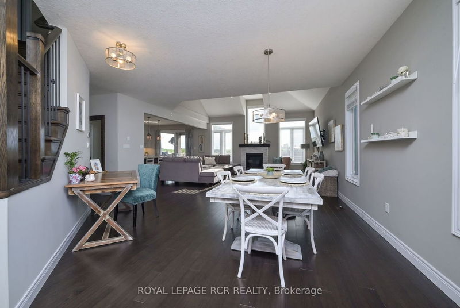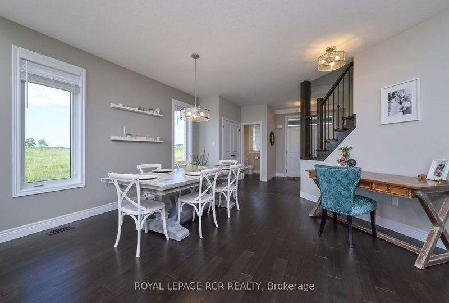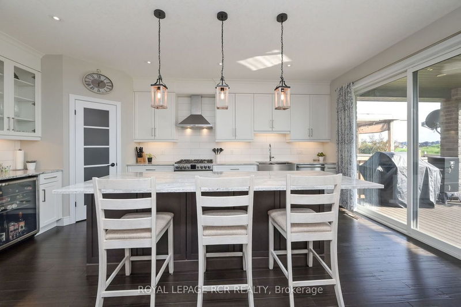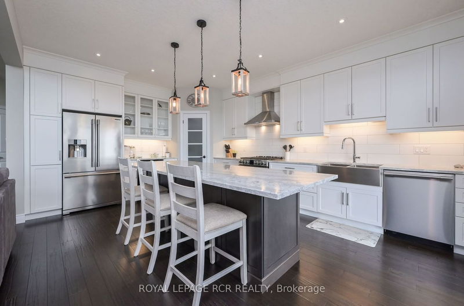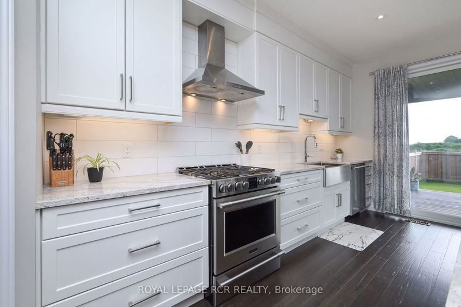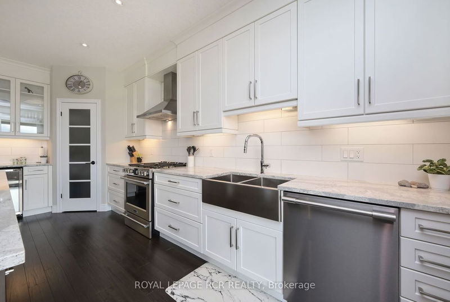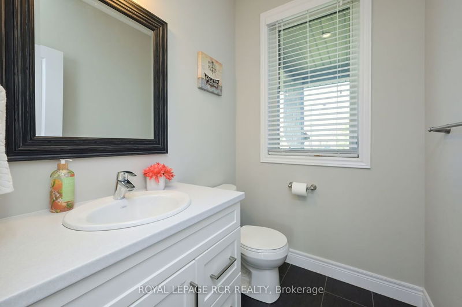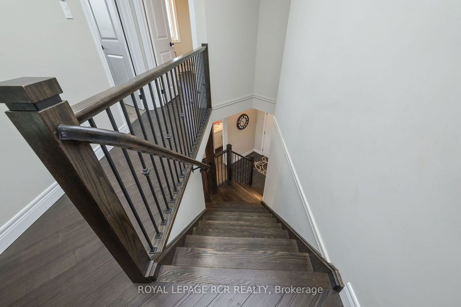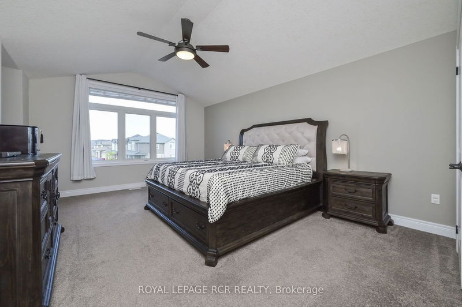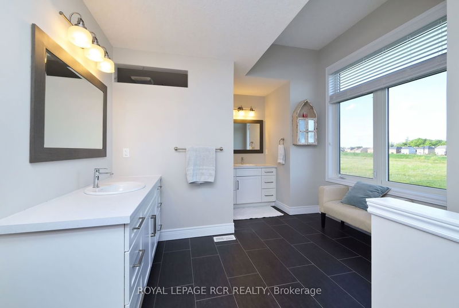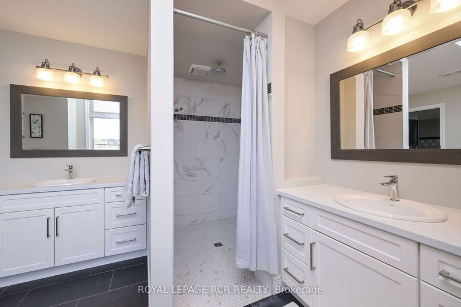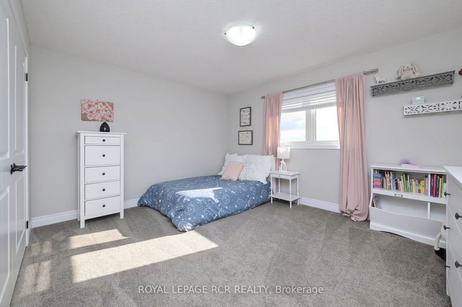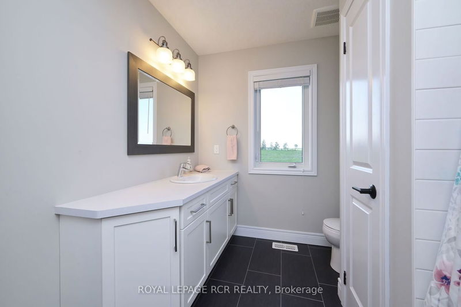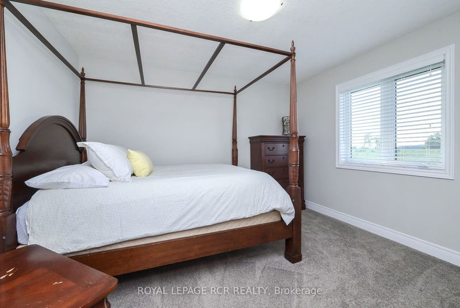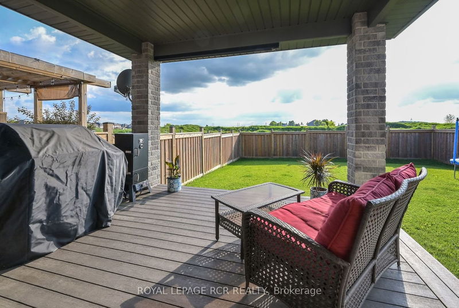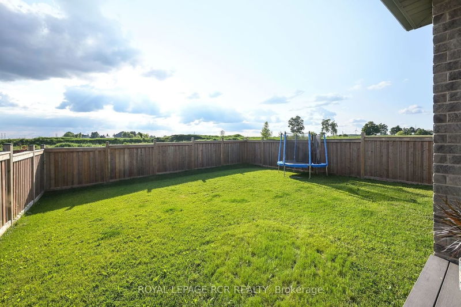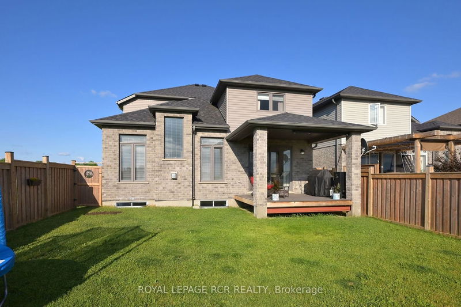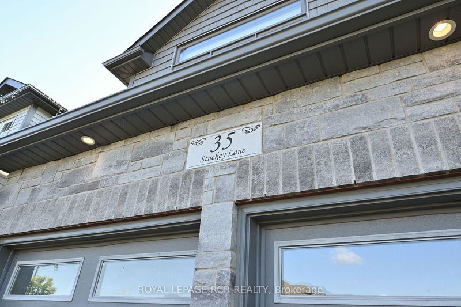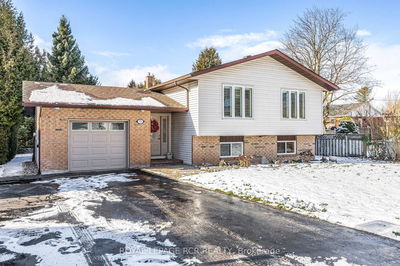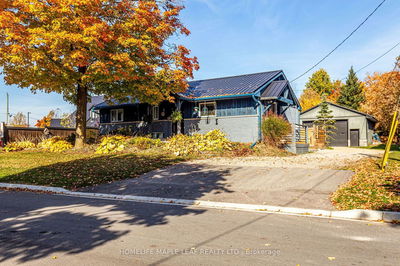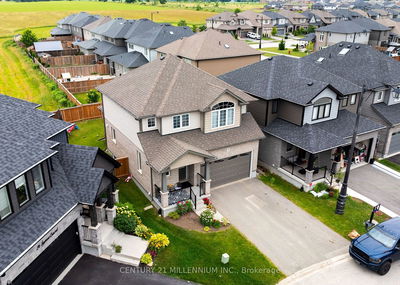Great Curb Appeal With This 6 Yr Old 2386 Sq Ft Carmichael Model. Spacious & Tastefully Done 3 Bed/2.5 Bathroom Home Provides Great Views With No Neighbours To The North Or Behind! High Quality Finishes Throughout With Cathedral & 9 Ft High Ceilings On Main Level. Large Front Foyer With Ceramics, Double Closet & 2 Piece Powder Flows To Open Concept Dining, Great Rm & Kitchen With Hand Scraped Maple Hardwood Floors & W/O To Garage. An Entertainers Dream Kitchen Boasts 9 Foot Island, Quartz Counters, Ceramic Backsplash, Walk In Corner Pantry, Gas Stove/Stainless Steel Appliances, Farmers Sink, Pot Lights & W/O To Deck/Yard. Palatial Primary Bedroom Includes Oversized Window, W/I Closet, Another Double Closet & Massive 4 Pce Ensuite. Ensuite Is Sure To Impress With Its Ceramic Tiled Shower & 2 Separate Vanities. Open Concept Great Rm Includes Gas Fireplace. Enjoy Your Morning Coffee With Sunrise On The Front Porch & Enjoy A Nightcap With Sunset On The Rear Composite Deck. Stunning Home!!
详情
- 上市时间: Friday, June 16, 2023
- 3D看房: View Virtual Tour for 35 Stuckey Lane
- 城市: East Luther Grand Valley
- 社区: Grand Valley
- Major Intersection: Mayberry Dr & Ritchie Dr
- 详细地址: 35 Stuckey Lane, East Luther Grand Valley, L9W 6W5, Ontario, Canada
- 厨房: W/O To Deck, Centre Island, Quartz Counter
- 挂盘公司: Royal Lepage Rcr Realty - Disclaimer: The information contained in this listing has not been verified by Royal Lepage Rcr Realty and should be verified by the buyer.

