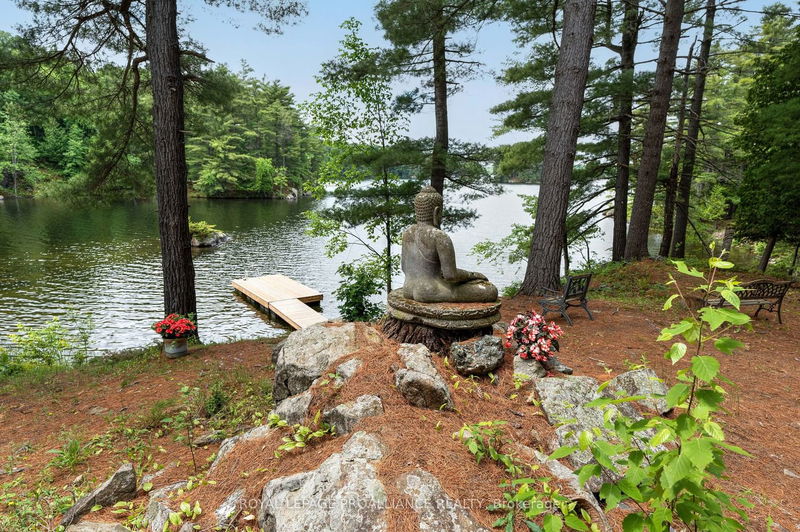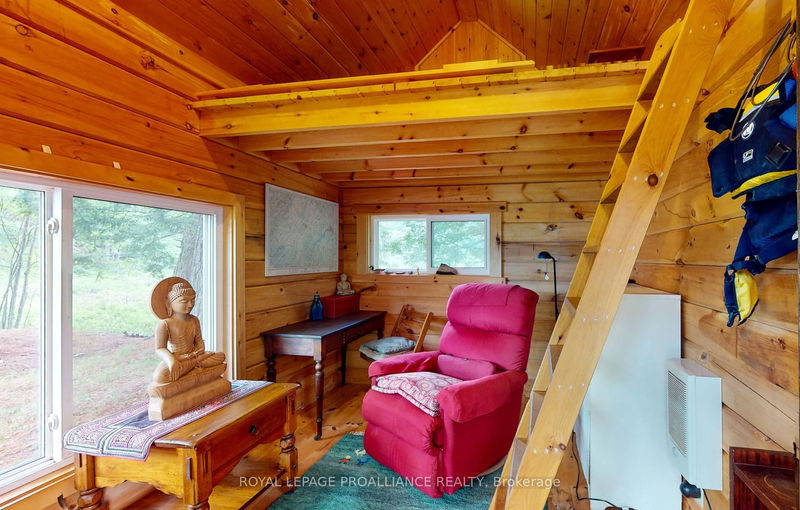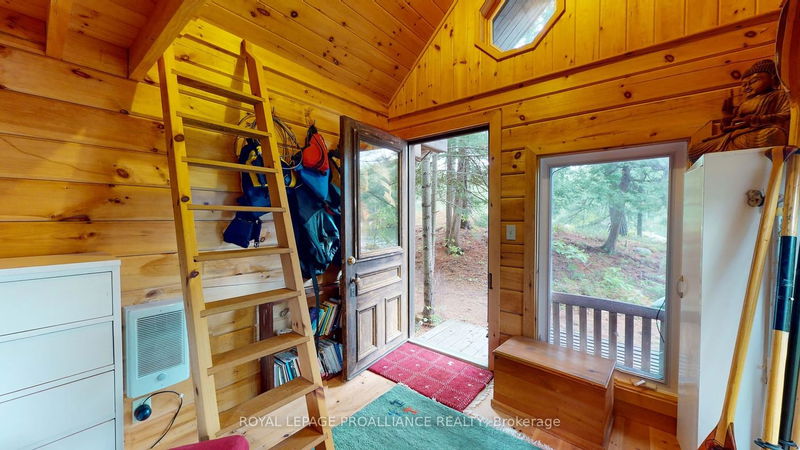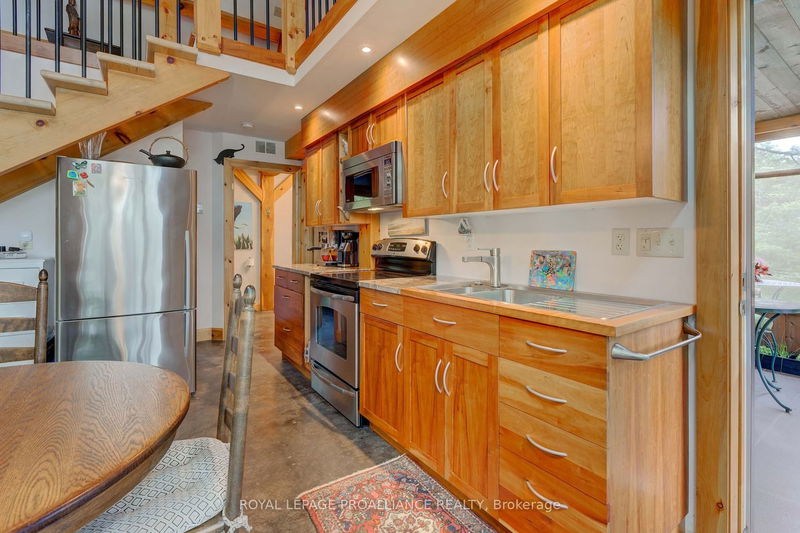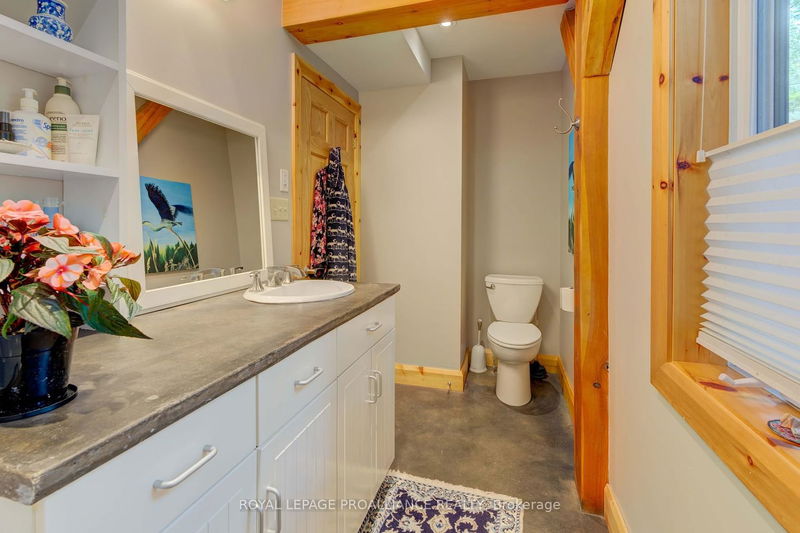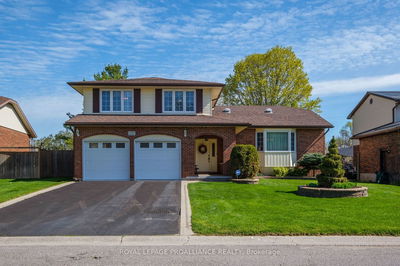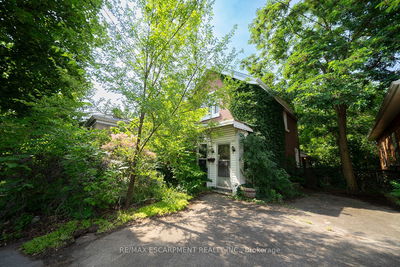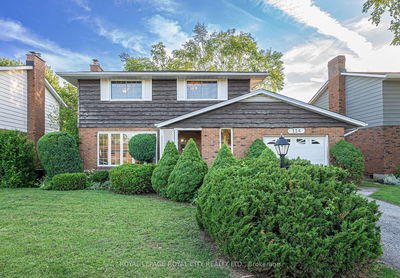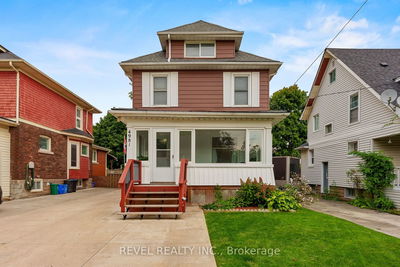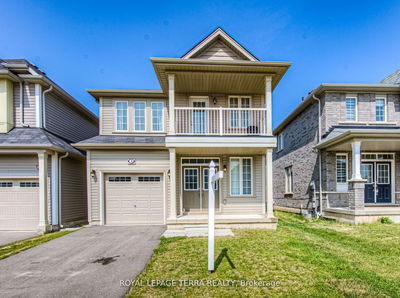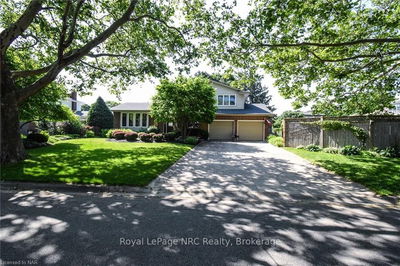This gorgeous timber frame home sits on just under an acre of land with 750 feet of shoreline. The land stretches out from the house to a point of land adjacent to a natural wetland area that is full of wildlife. There is a dock just down a slight slope near the house giving easy access to the lake. The home/cottage sits on the hill and has a warm inviting atmosphere. The main floor plan consists of an open concept living room and eat-in kitchen, two bedrooms, a full bathroom/laundry room, a second half bathroom, utility room and a screened-in porch area for those bug free nights with friends. Upstairs is an open loft where there is a large and spacious primary bedroom as well as a storage room. Heating this home is easy with an on-demand propane boiler, in-floor radiant heat and a WETT Certified wood stove. Secondary buildings include a workshop and a cozy Bunkie down towards the point. A large deck off the side of the home overlooks the quiet bay, islands and lake.
详情
- 上市时间: Friday, June 16, 2023
- 3D看房: View Virtual Tour for 3065 Pike Lake 16C Rte
- 城市: Tay Valley
- 交叉路口: Black Lake Road
- 详细地址: 3065 Pike Lake 16C Rte, Tay Valley, K7H 3C5, Ontario, Canada
- 客厅: Main
- 厨房: Main
- 挂盘公司: Royal Lepage Proalliance Realty - Disclaimer: The information contained in this listing has not been verified by Royal Lepage Proalliance Realty and should be verified by the buyer.








