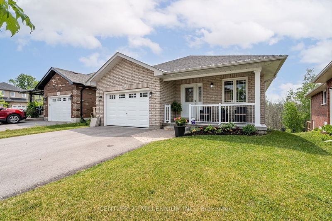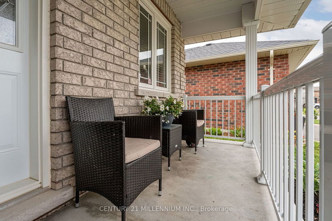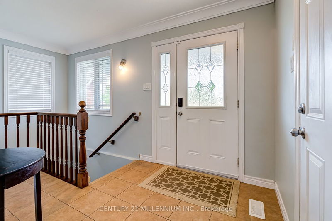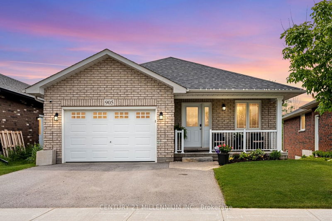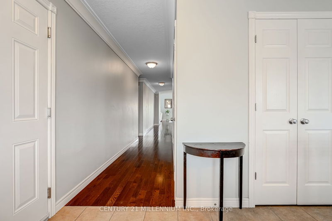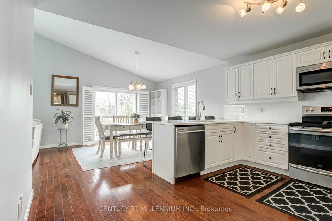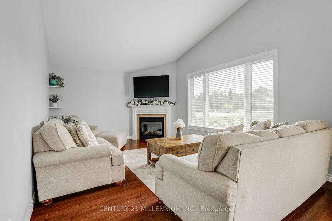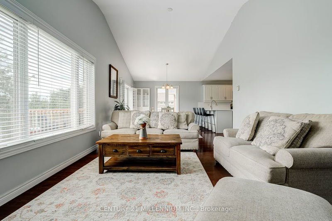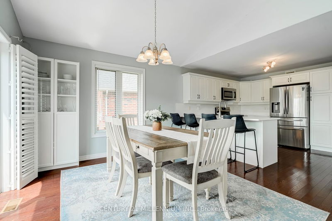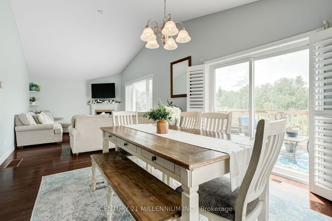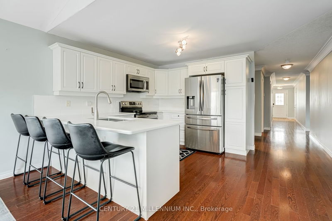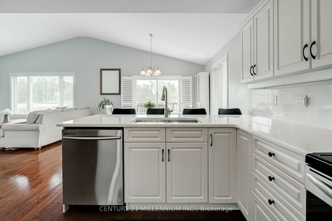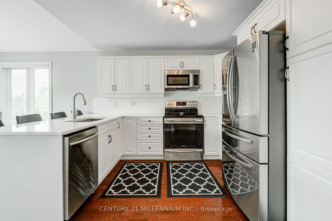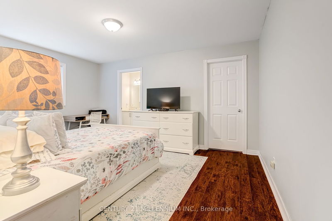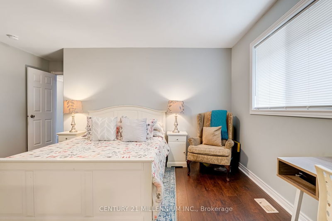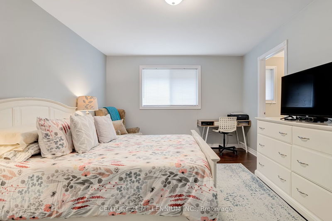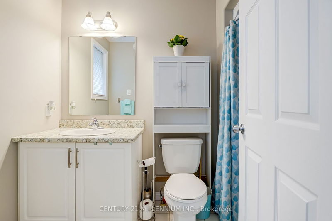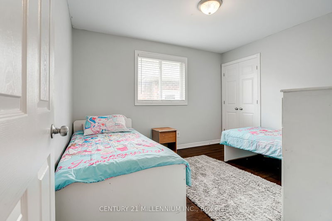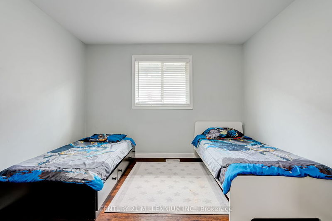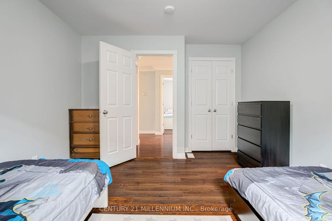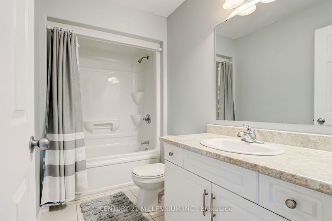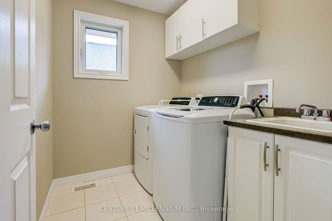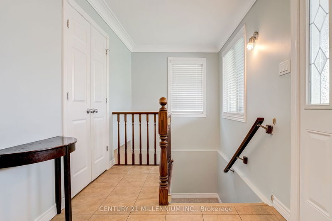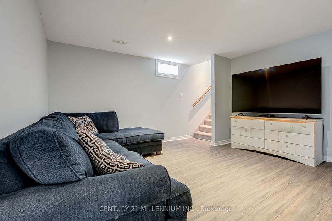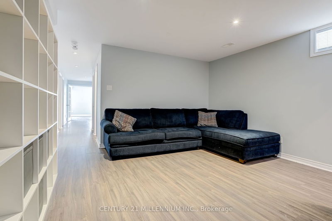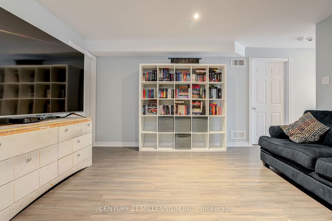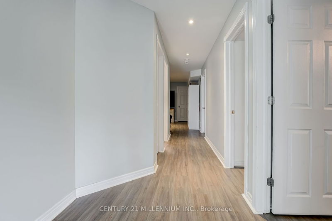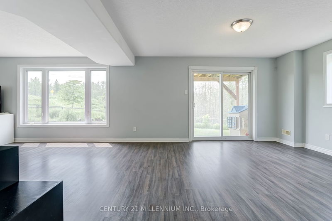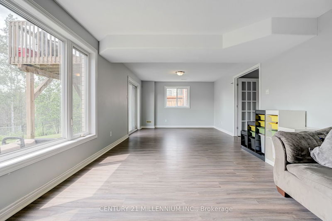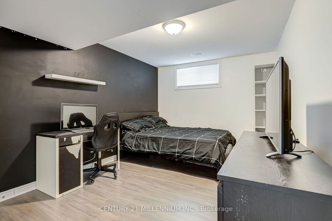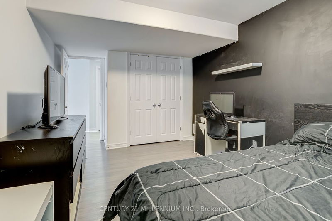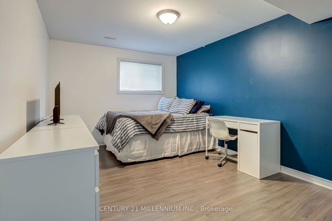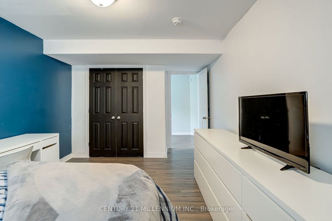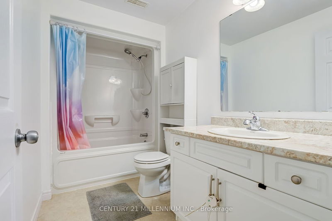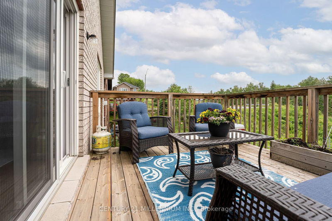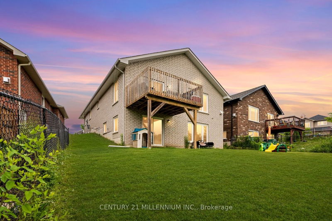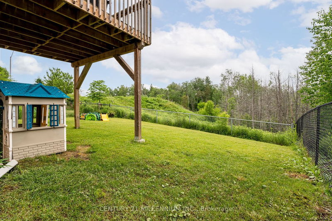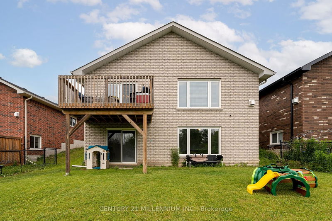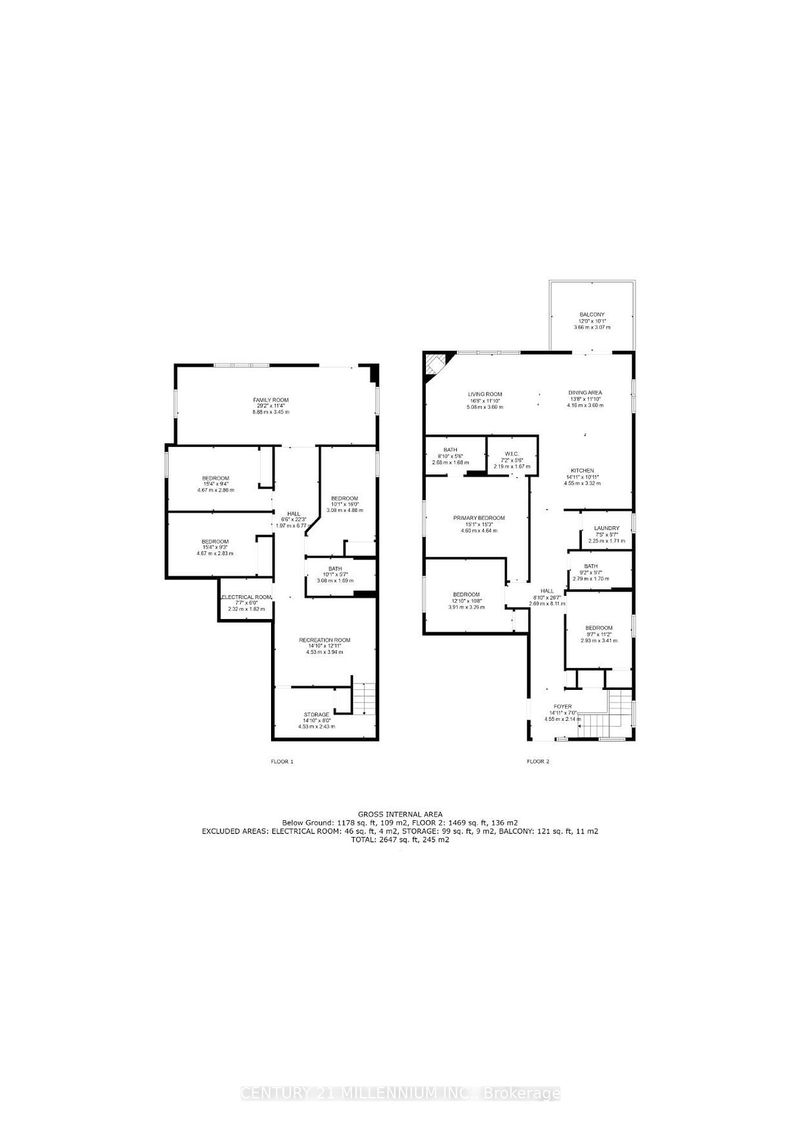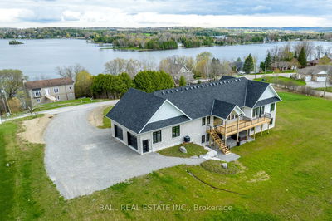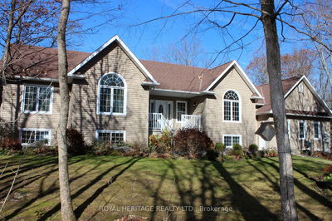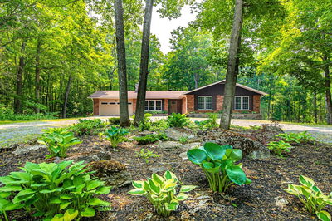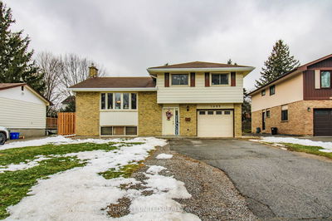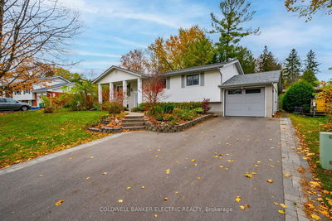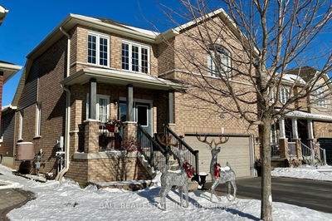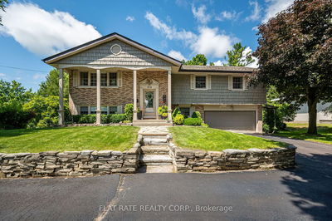Discover Your Ideal Home! Exquisite Detached Residence in Highly Desirable West End Peterborough Neighborhood. Magnificent 8-Year-Old Bungalow Offering a Grand Total of 3,034 Sq. Ft. of Living Space, Including a Walkout Basement. Prepare to Be Amazed! On the Main Floor, Delight in the Spacious Primary Bedroom Featuring a Luxurious 3Pc Ensuite, Accompanied by Two More Sunlit, Generously Sized Bedrooms, Complemented by a Second 4Pc Bathroom. Stroll Along the Well-Illuminated Hardwood Corridor and Be Captivated by the Alluring Dream Kitchen, Perfect for Entertaining Guests, Adorned with Quartz Countertops, Subway Backsplash, and Sleek Stainless-Steel Appliances. The Open Concept Living and Dining Area Boasts an Inviting Gas Fireplace and Provides Access to the Deck, Offering a Tranquil Ravine View. Complete with a Finished Basement, Which Presents a Cozy Sitting Area, Three Additional Bedrooms, and a Convenient 4Pc Washroom That Can Be Adapted to Suit Your Family's Unique Requirements.
详情
- 上市时间: Friday, June 16, 2023
- 3D看房: View Virtual Tour for 905 Avery Avenue
- 城市: Smith-Ennismore-Lakefield
- 社区: Rural Smith-Ennismore-Lakefield
- 交叉路口: Parkhill Rd W./Chandler Cres.
- 详细地址: 905 Avery Avenue, Smith-Ennismore-Lakefield, K9J 0C4, Ontario, Canada
- 客厅: Fireplace, Large Window, Hardwood Floor
- 厨房: Quartz Counter, Stainless Steel Appl, Ceramic Back Splash
- 家庭房: Picture Window, Laminate, W/O To Yard
- 挂盘公司: Century 21 Millennium Inc. - Disclaimer: The information contained in this listing has not been verified by Century 21 Millennium Inc. and should be verified by the buyer.

