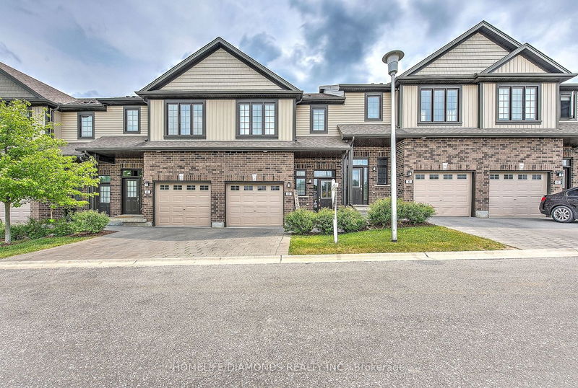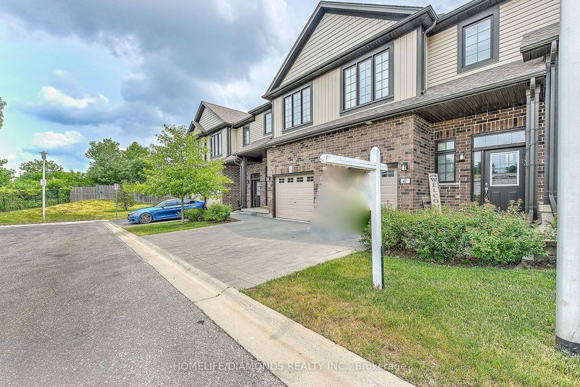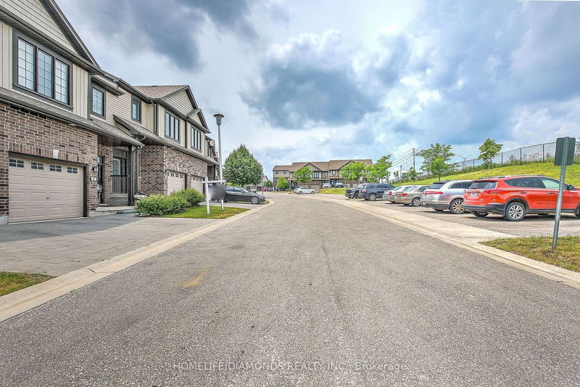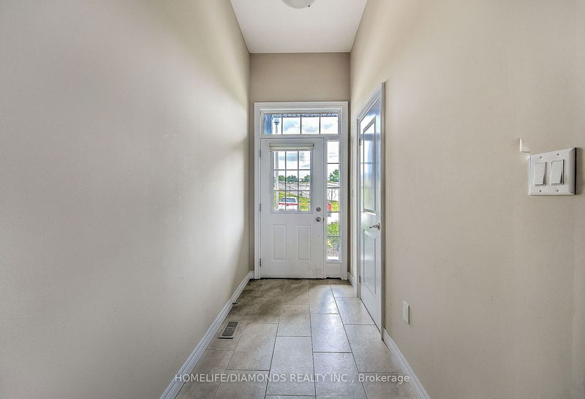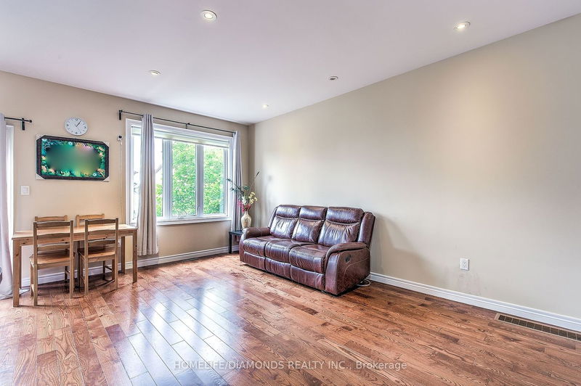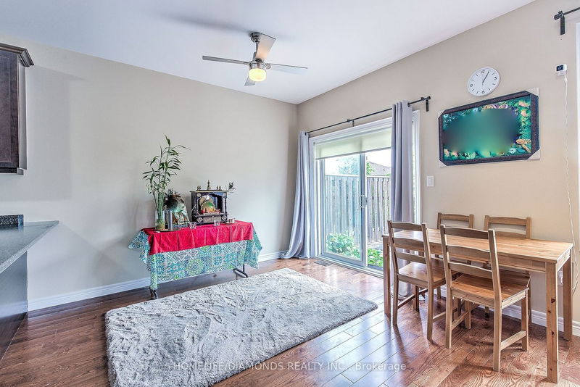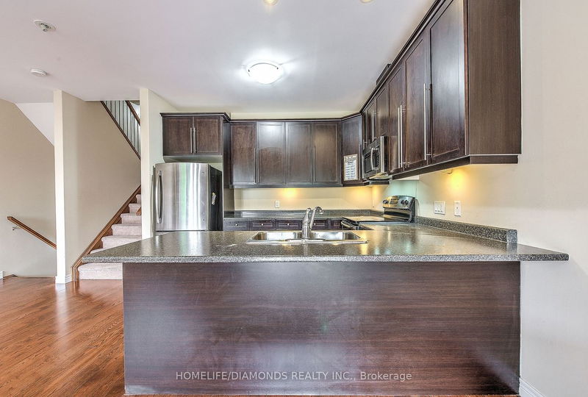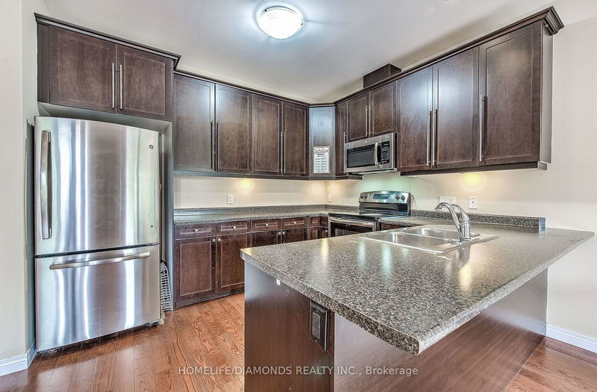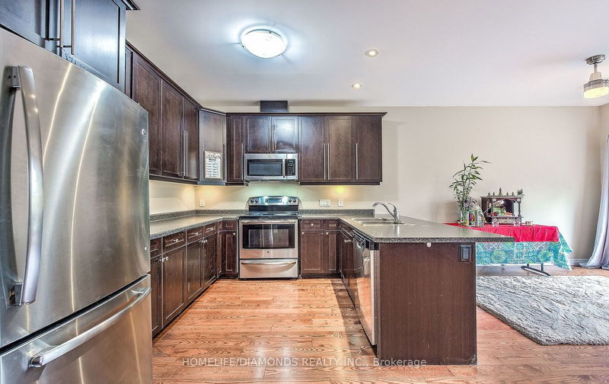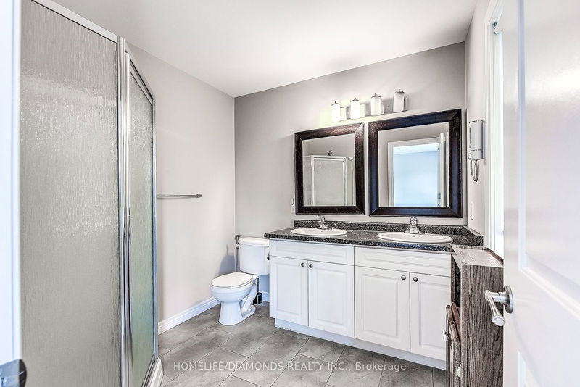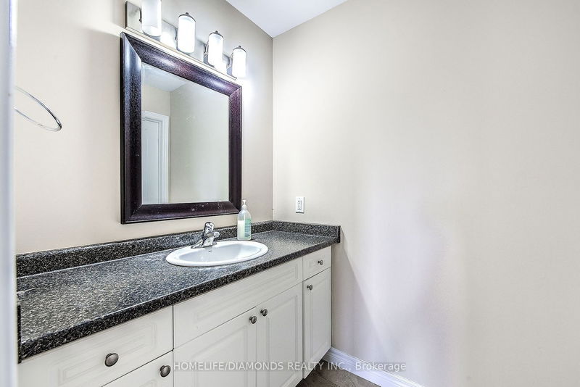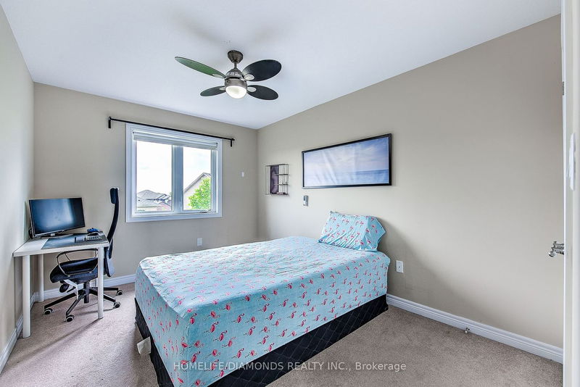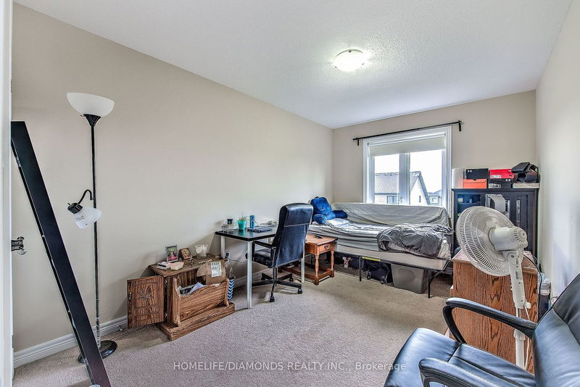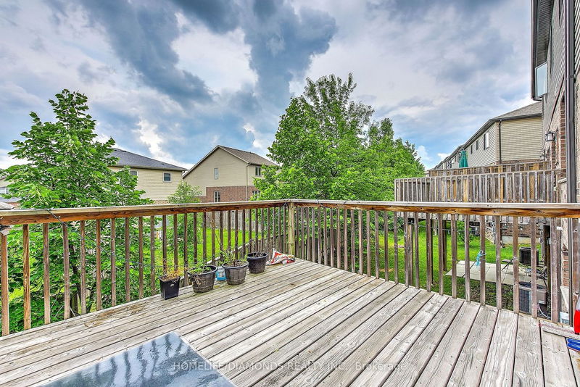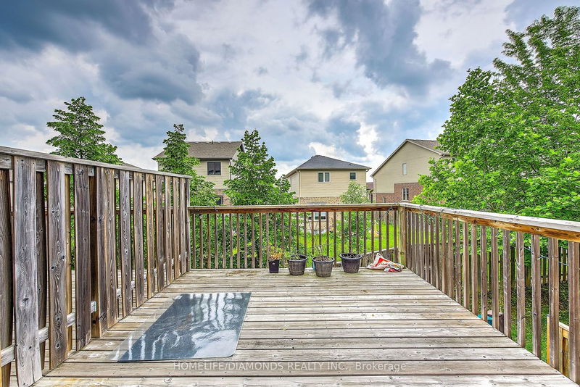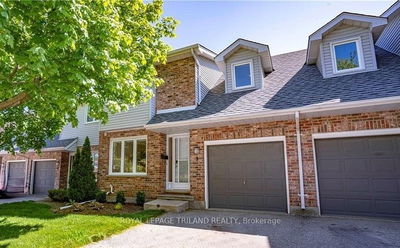Beautiful built multi-level townhouse condominium in the popular North London "Ten Oaks" development! The front foyer separates the main floor living area and the lower level efficiently with access from both the garage and front door, featuring tile floors, tastefully finished 2pc bath and coat closet. Up a few steps you enter the open concept main floor living space, kitchen with peninsula (perfect for breakfast bar) overlooking both the great room, dining area and large windows, always filled with loads of natural light! There is a large wooden sundeck accessible from the kitchen through glass sliding doors, perfect for outdoor relaxing and enjoying the sun! The laundry and master bedroom exclusively rest on the second level, featuring a large walk-in closet and stunning 4 pc ensuite bathroom! The 3rd level has 2 large bedrooms and a full 4 pc bath. This complex is also know for the generous amount of visitor parking. UPPER PORTION FOR RENT ONLY( 3 BED+ 3 BATH)
详情
- 上市时间: Tuesday, June 13, 2023
- 城市: London
- 交叉路口: Sarnia St
- 详细地址: 47-1030 Oakcrossing Gate S, London, N6H 0H1, Ontario, Canada
- 厨房: Combined W/Living, Combined W/Dining, W/O To Deck
- 挂盘公司: Homelife/Diamonds Realty Inc. - Disclaimer: The information contained in this listing has not been verified by Homelife/Diamonds Realty Inc. and should be verified by the buyer.

