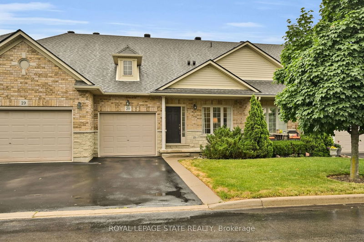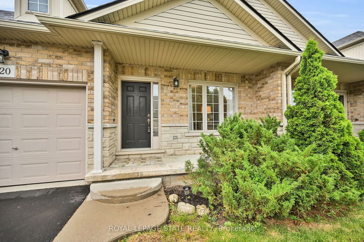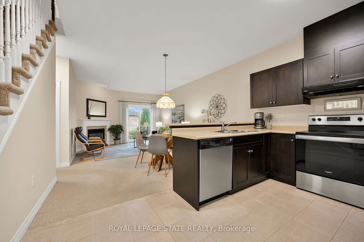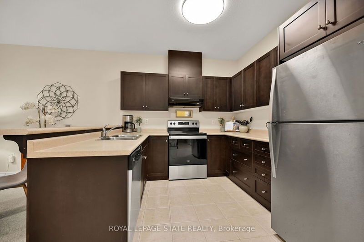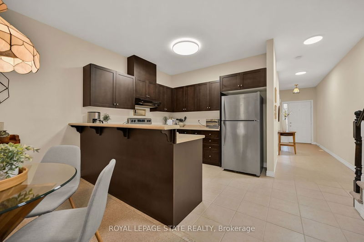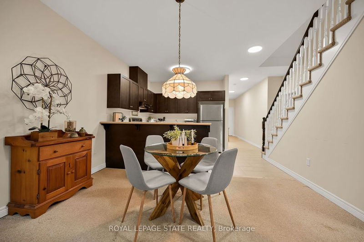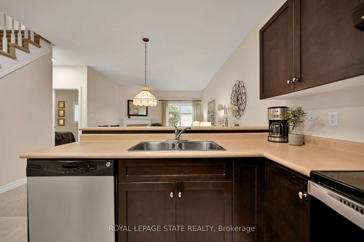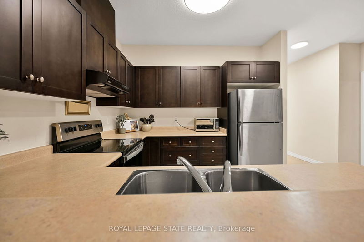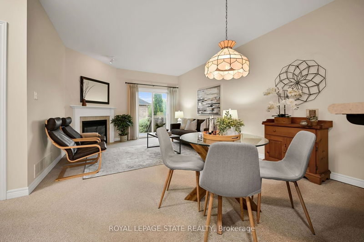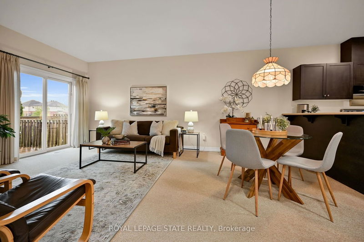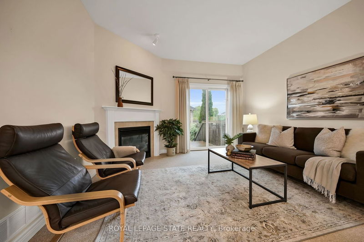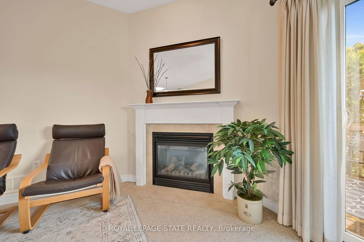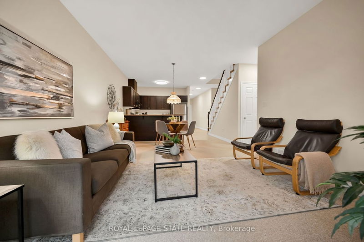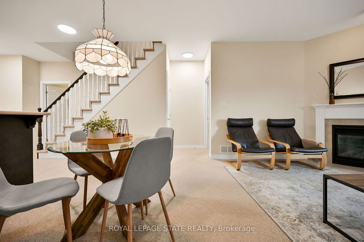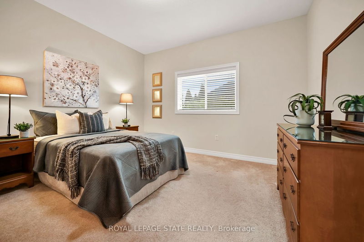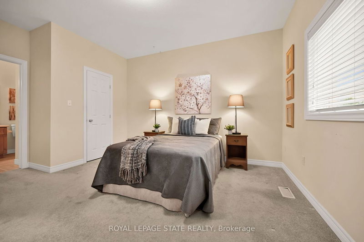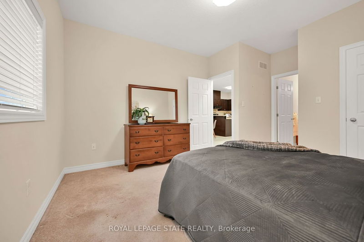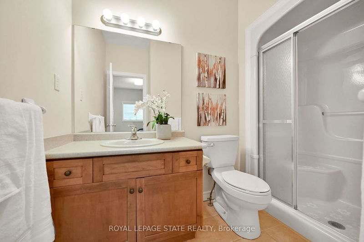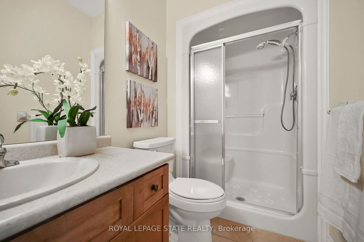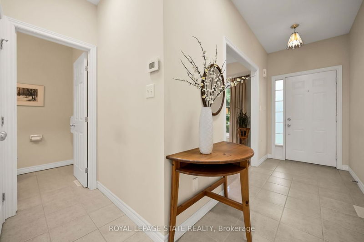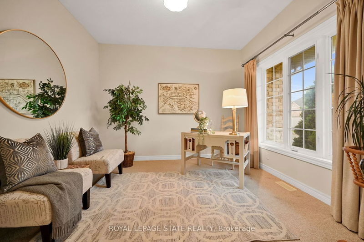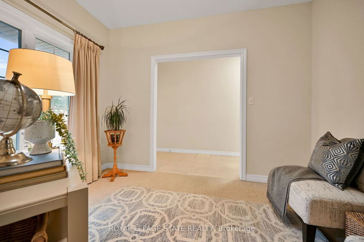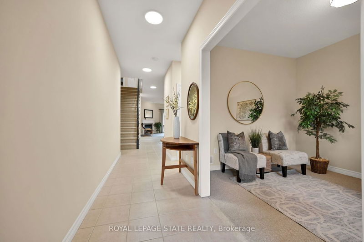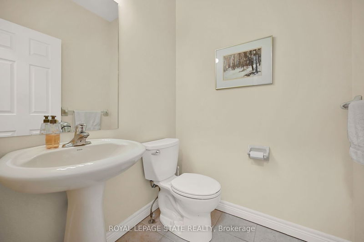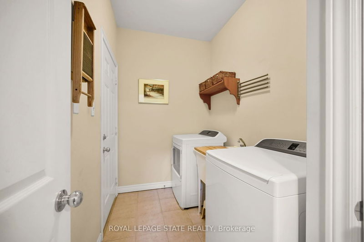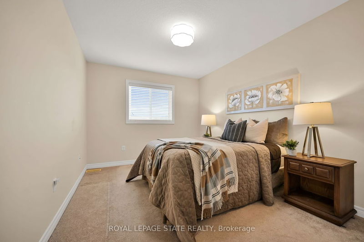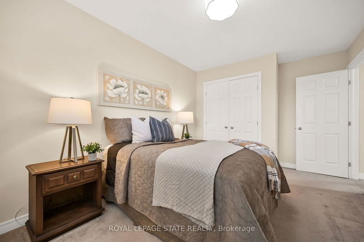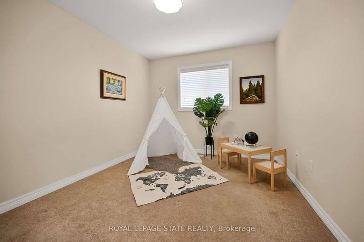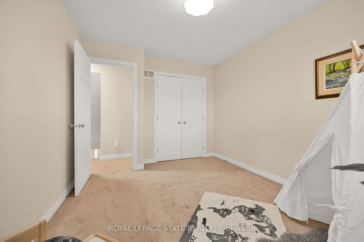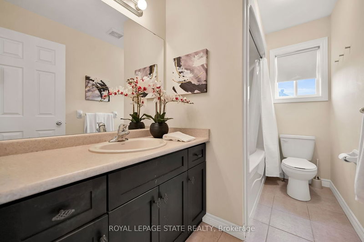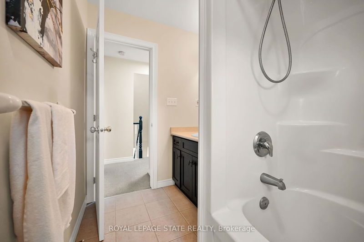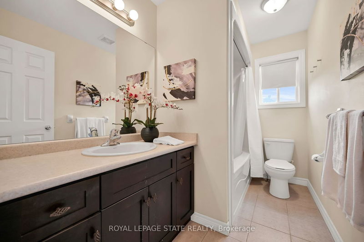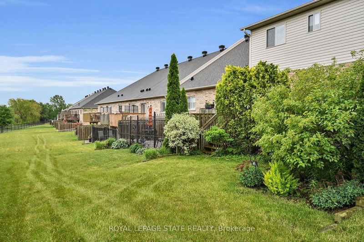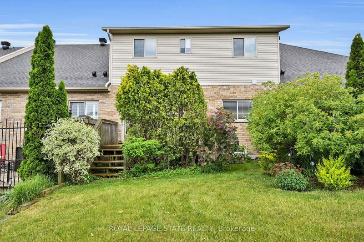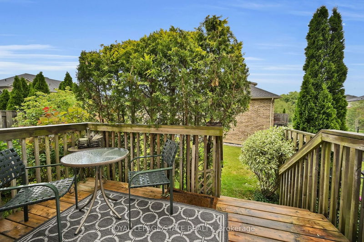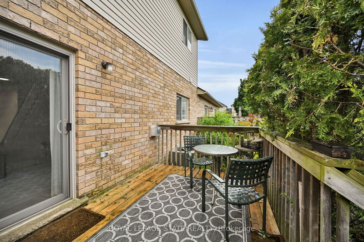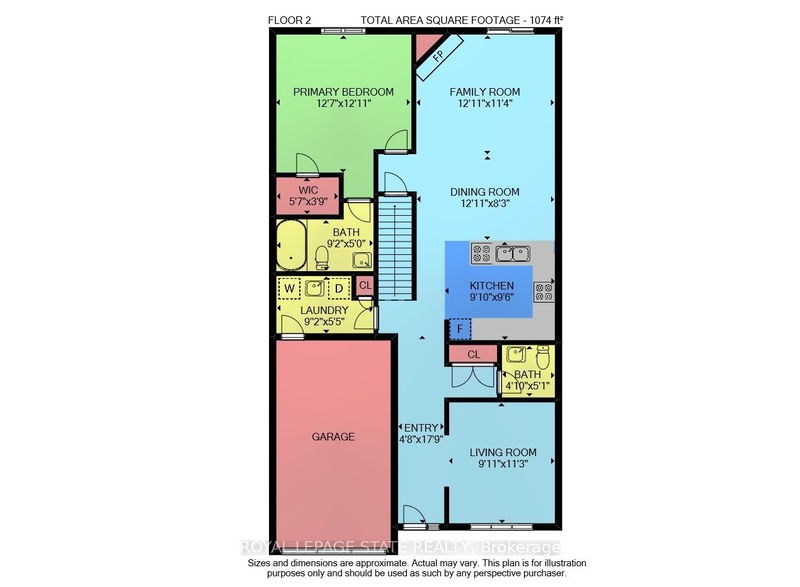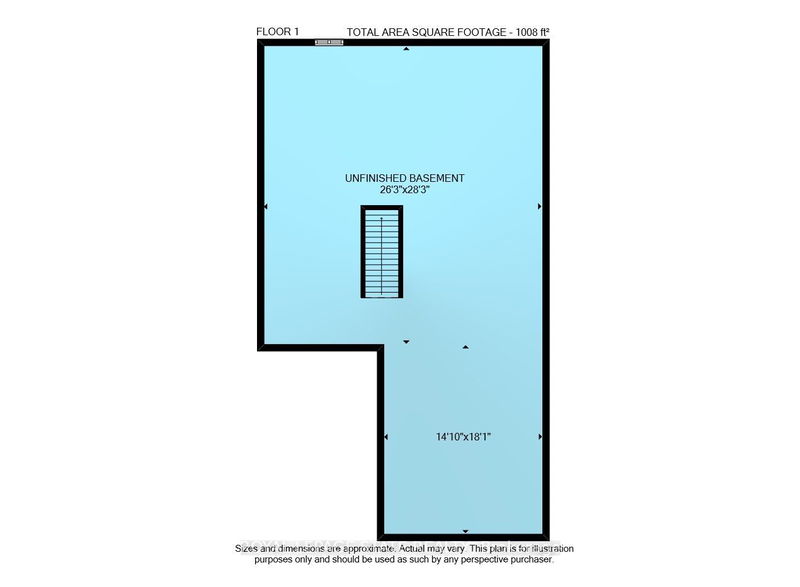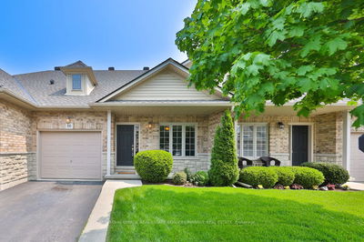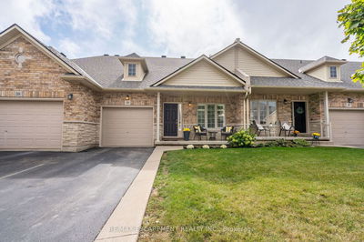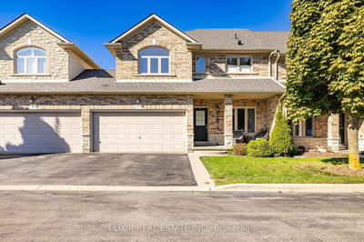Bright, neutrally decorated 3 bedroom, 2.5 bath unit is ready to move into. Functions beautifully as a bungalow with a bonus of 2 additional bedrooms upstairs for occasional guests, children or grandchildren. Larger than it appears boasting over 1,500 sq/ft above grade! The main floor features 9 foot ceilings, an oversized primary bedroom with private ensuite, den, laundry room, powder room, open concept kitchen leads to living/dining area with a cozy gas fireplace. Patio doors lead to private deck surrounded by a lush garden. Bonus second floor features 2 additional bedrooms and a 4 pc bathroom. Large unfinished basement. Low condo fees include exterior maintenance for carefree living. Additional features include: Single garage with inside entry, walk in shower in ensuite, A/C, pot & pan drawers
详情
- 上市时间: Thursday, June 15, 2023
- 3D看房: View Virtual Tour for 310 Southbrook Drive S
- 城市: Hamilton
- 社区: Binbrook
- 交叉路口: Southbrook Dr & Hwy 56
- 详细地址: 310 Southbrook Drive S, Hamilton, L0R 1C0, Ontario, Canada
- 客厅: Ground
- 厨房: Ground
- 家庭房: Gas Fireplace
- 挂盘公司: Royal Lepage State Realty - Disclaimer: The information contained in this listing has not been verified by Royal Lepage State Realty and should be verified by the buyer.

