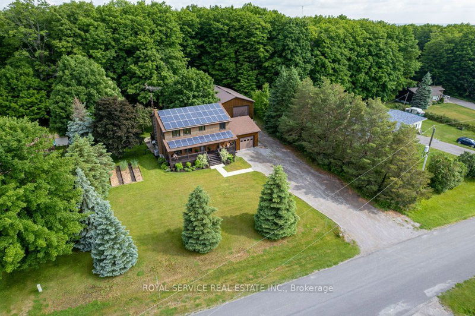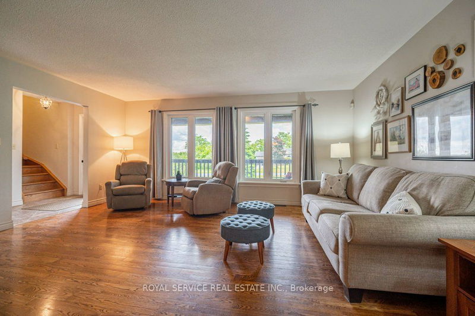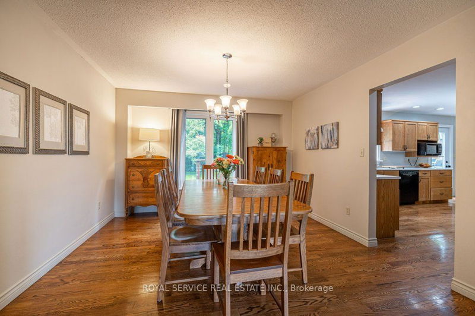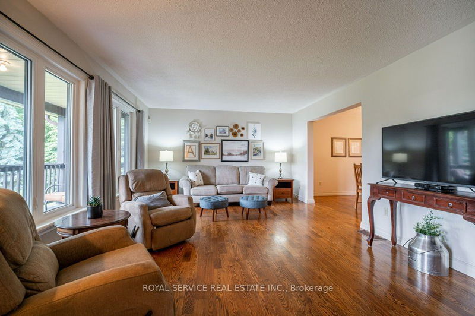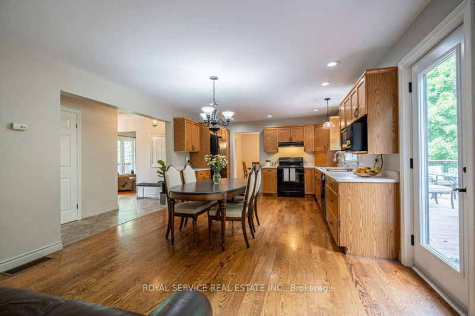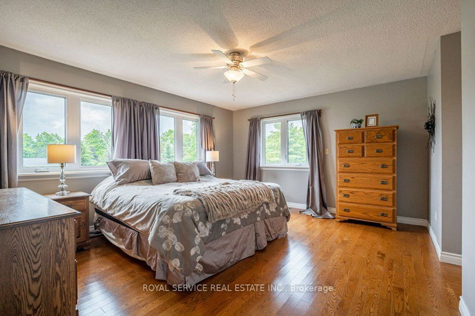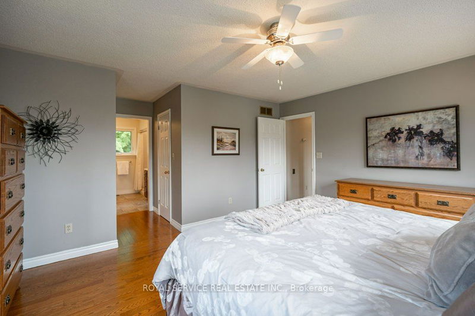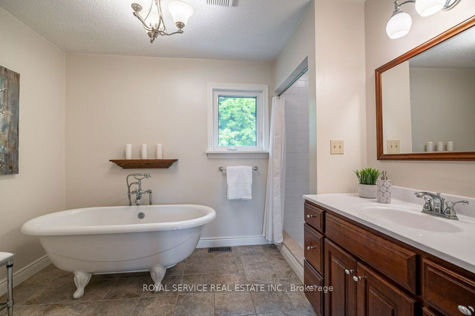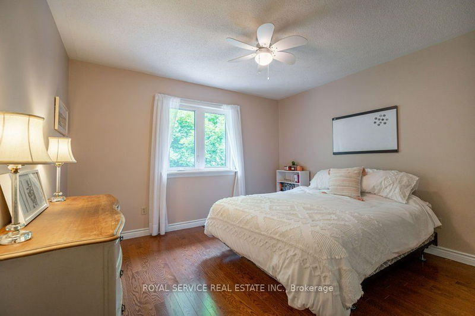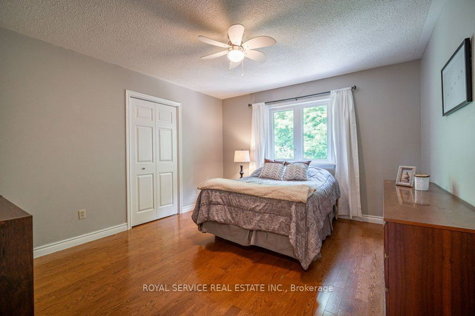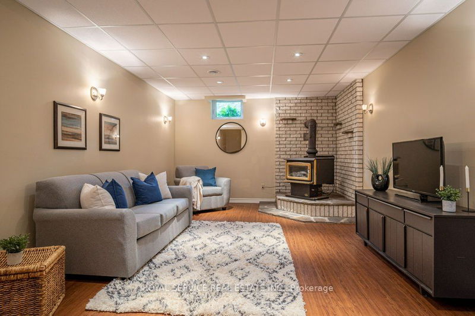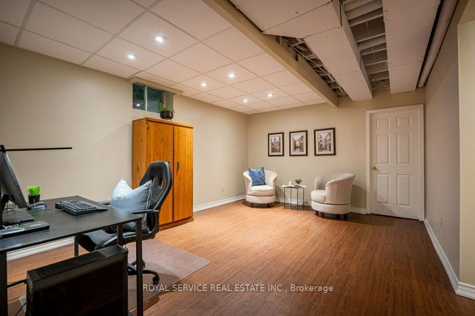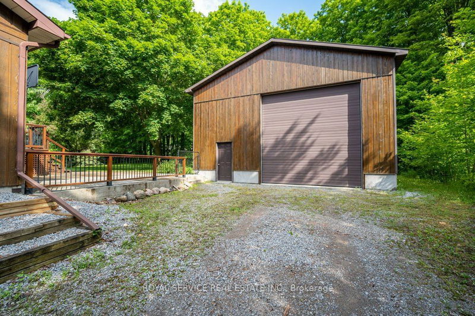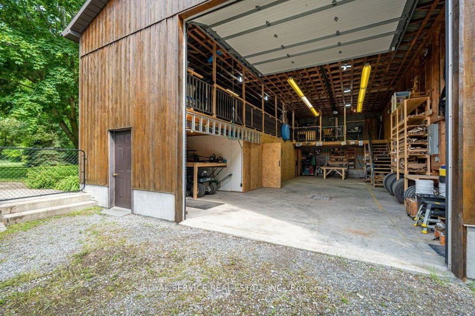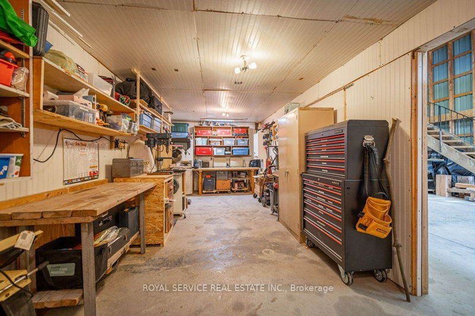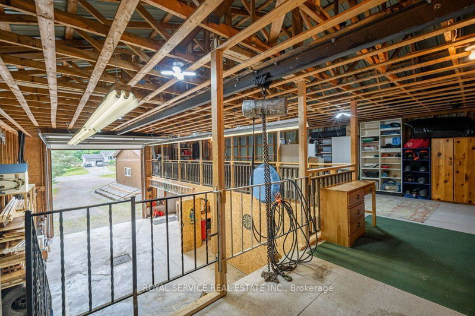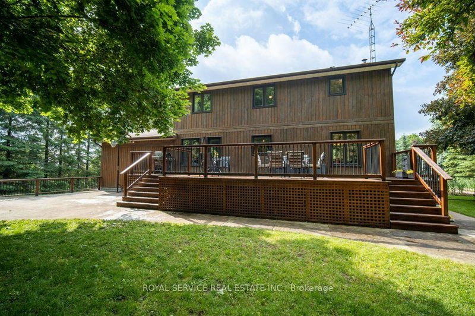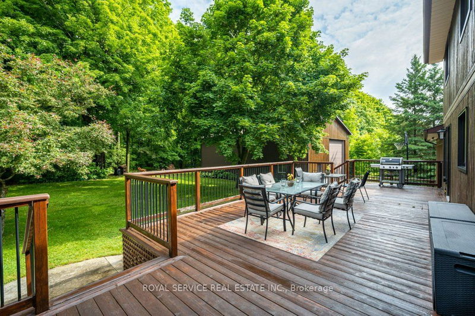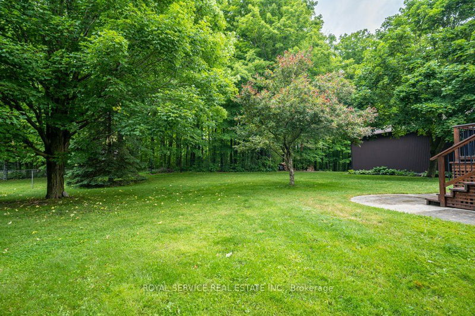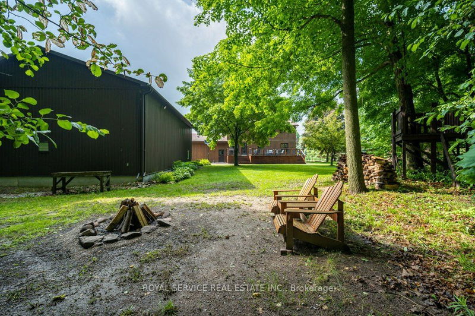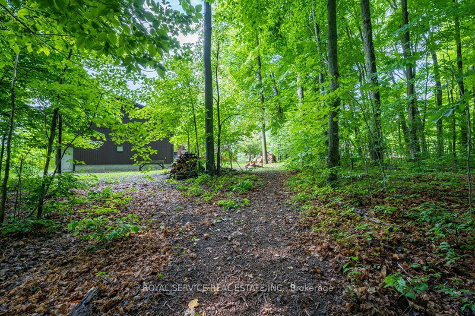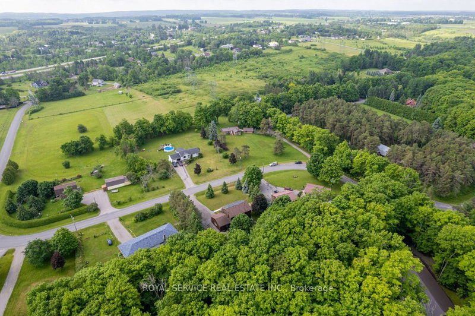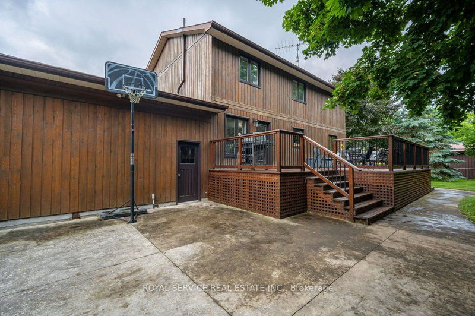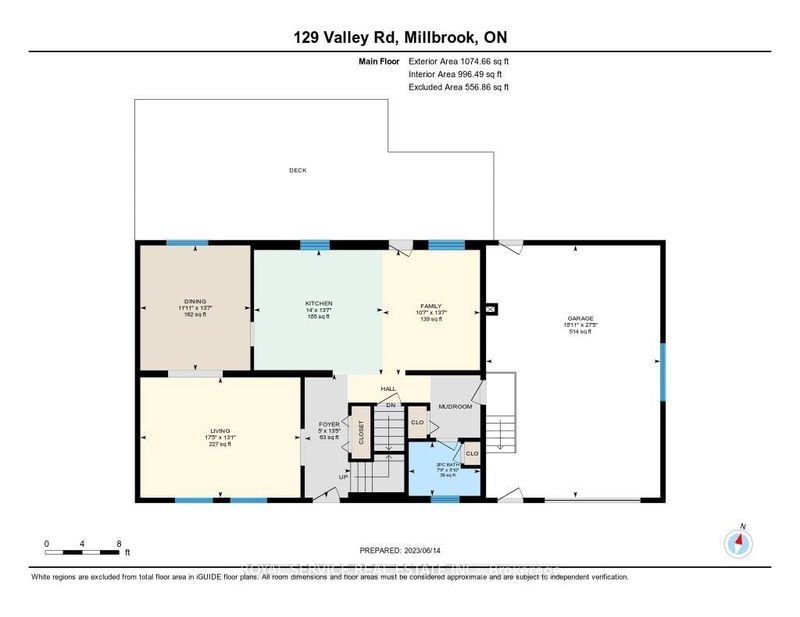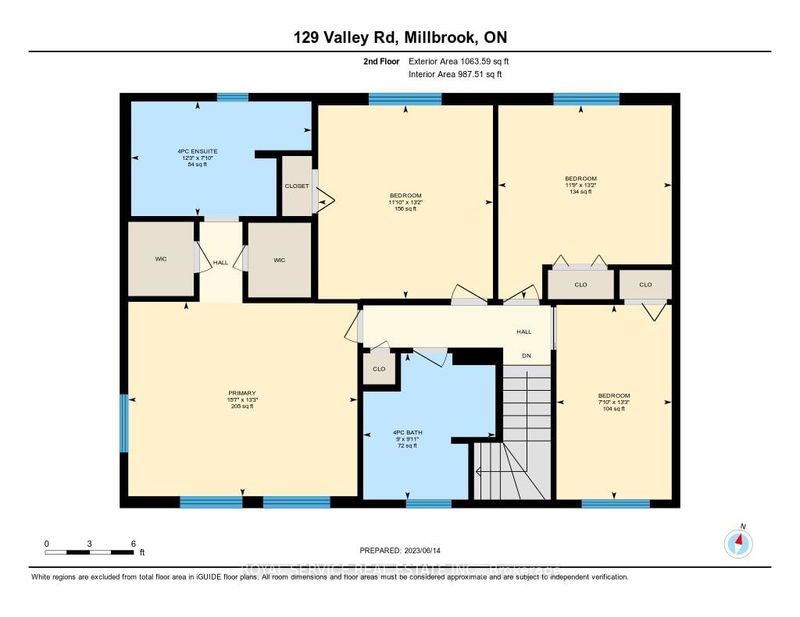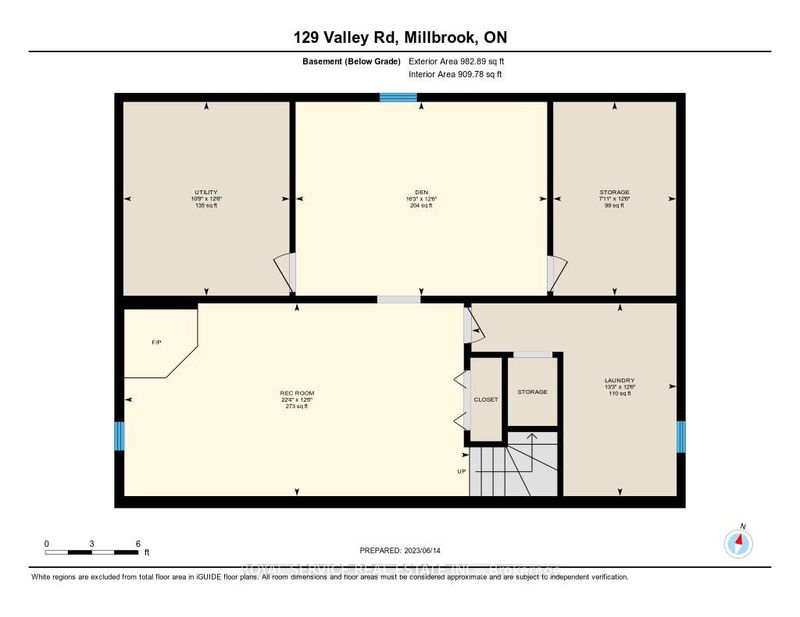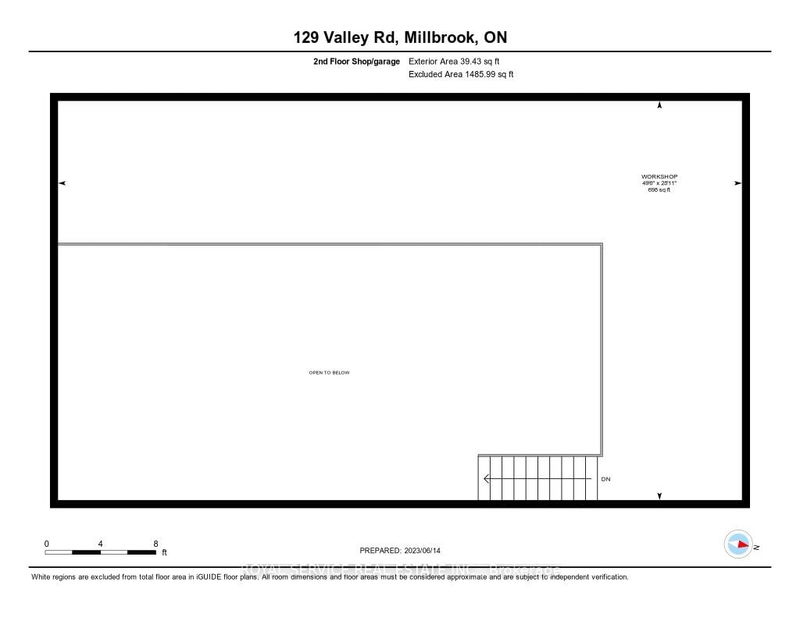SOLAR PANEL INCOME TO COVER UTILITY COSTS!! Inviting you in with it's covered porch, this 4bdrm, 3bath with approx. 2400sq ft of living space sits on 1.2 acres, fully fenced backyard, forest area with trails within for the kids to run & play. Eat in kitchen with walk out to large deck & patio below for added entertaining area. Dining & living rooms on main floor plus a 3pc bath. Upper offers all 4 bedrooms & 4pc main bath, master features his & hers walk in closets, ensuite with walk in shower & soaker tub. Spacious rec room with woodstove & office/games room to the side. Attached garage with inside entry or access to yard. As an added bonus a massive 50' x 30' detached garage/workshop with a second level inside, built to park a RV or Transport with a separate insulated workshop within & tons of storage area for all kinds of toys & equipment. Also offers C/A & C/V. Located close to Hwy 115, Millbrook Village, Community Centre, Trails & School. Home Inspection Report available.
详情
- 上市时间: Thursday, June 15, 2023
- 3D看房: View Virtual Tour for 129 Valley Road
- 城市: Cavan Monaghan
- 社区: Rural Cavan Monaghan
- 详细地址: 129 Valley Road, Cavan Monaghan, K0L 1V0, Ontario, Canada
- 厨房: Eat-In Kitchen, W/O To Deck
- 客厅: Main
- 挂盘公司: Royal Service Real Estate Inc. - Disclaimer: The information contained in this listing has not been verified by Royal Service Real Estate Inc. and should be verified by the buyer.


