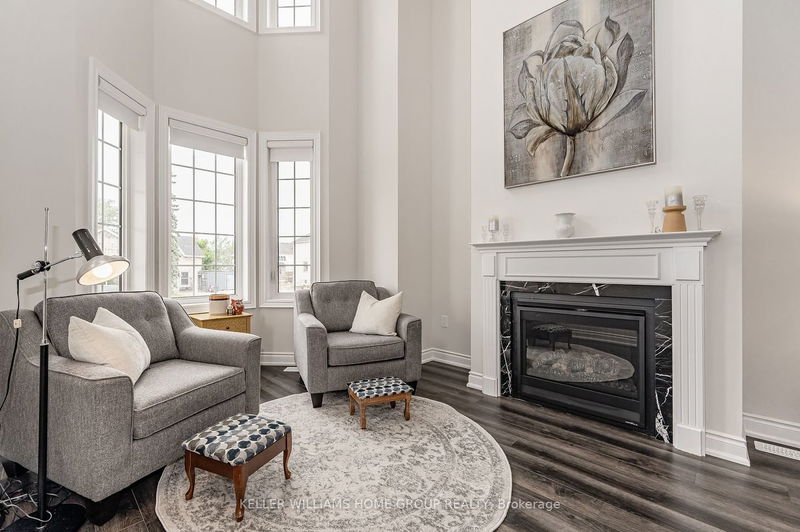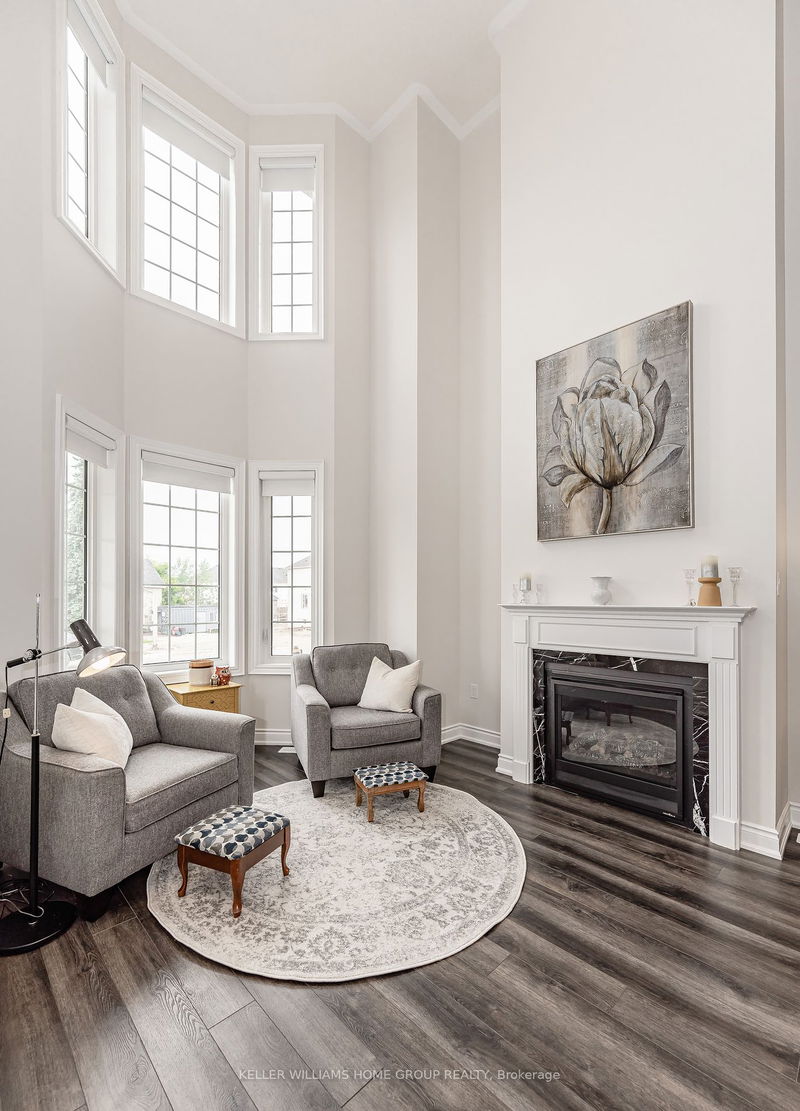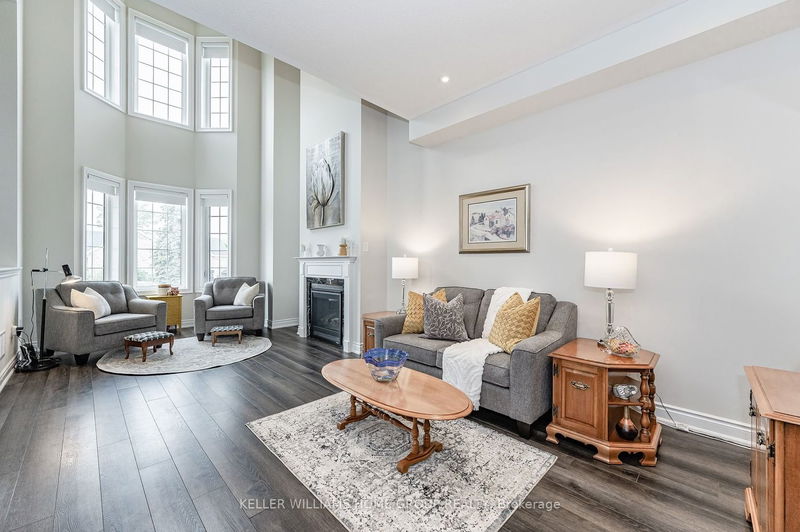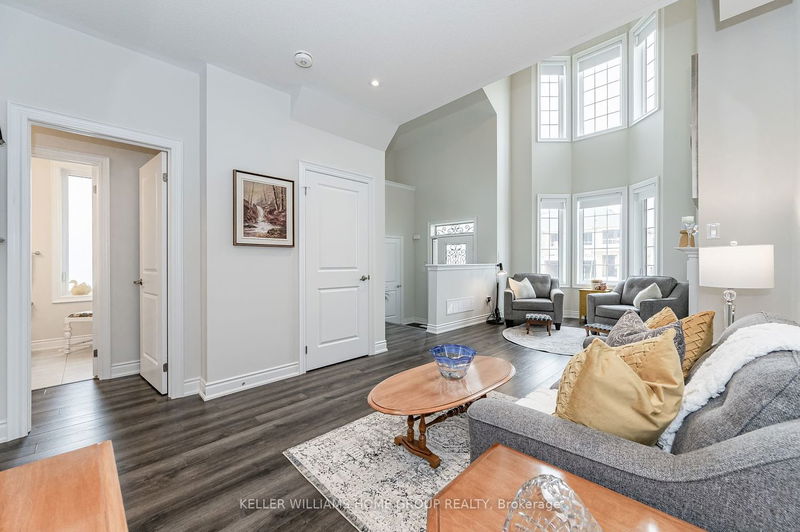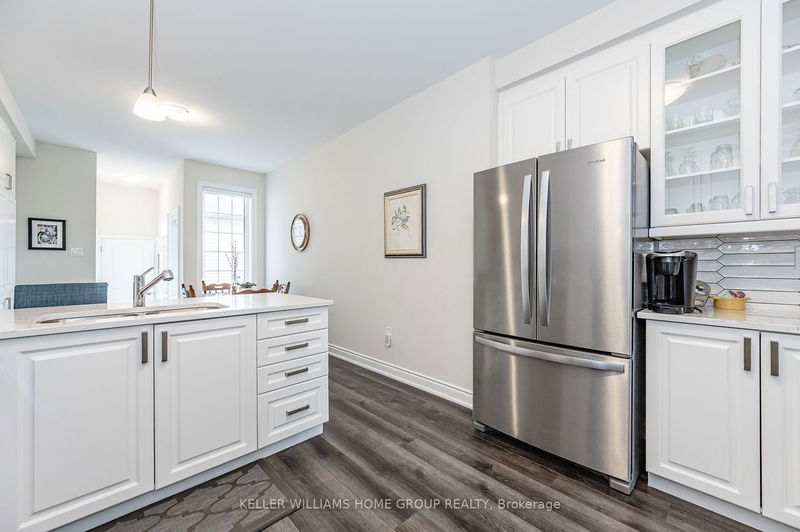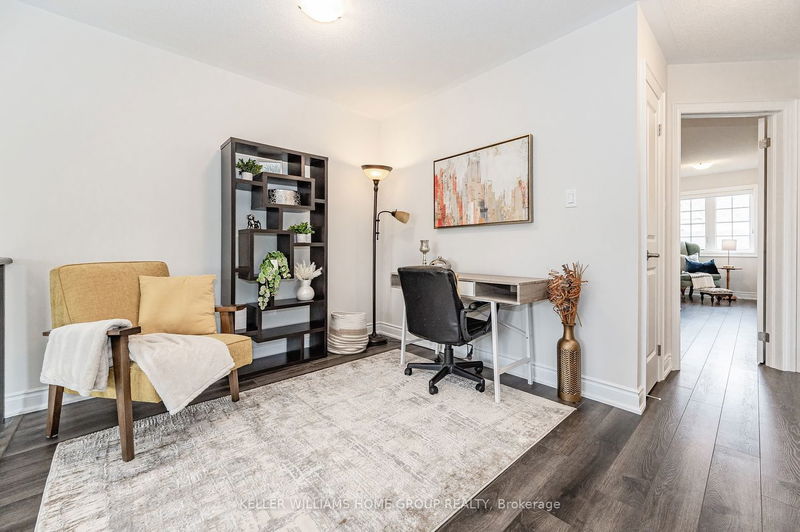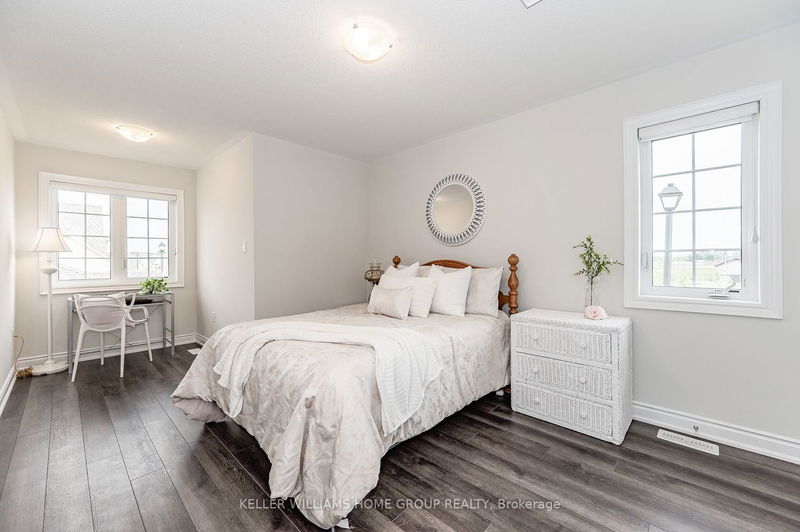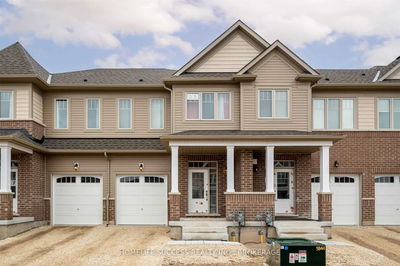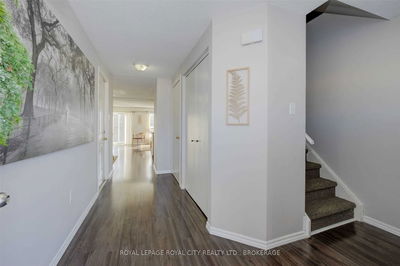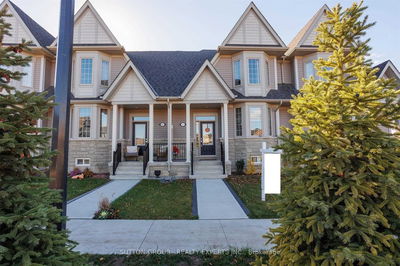Main floor primary bedroom with its private en-suite bathroom, providing a tranquil retreat. Soaring ceilings in the living area create an open and airy atmosphere. Custom power blinds throughout the residence. An open loft space, ideal for an office, and two additional bedrooms and bathrooms on the loft level ensure ample space for work and guests. The eat-in kitchen and main floor laundry and powder room add convenience to daily living. Enjoy a south-facing fenced-in courtyard, perfect for outdoor gatherings. Being an end unit, you'll experience enhanced privacy and tranquility. This 1,919 sq.ft town home offers both comfort and sophistication. The unfinished basement presents endless possibilities for future expansion, allowing you to create a personalized space. Whether it's a home theatre, fitness area, or additional living space, the choice is yours. Experience luxury in this bungaloft town home, where style, convenience, and the opportunity for customization merge seamlessly.
详情
- 上市时间: Wednesday, June 14, 2023
- 3D看房: View Virtual Tour for 4-230 Farley Road
- 城市: Centre Wellington
- 社区: Fergus
- 详细地址: 4-230 Farley Road, Centre Wellington, N1M 0H6, Ontario, Canada
- 厨房: Main
- 客厅: Main
- 挂盘公司: Keller Williams Home Group Realty - Disclaimer: The information contained in this listing has not been verified by Keller Williams Home Group Realty and should be verified by the buyer.






