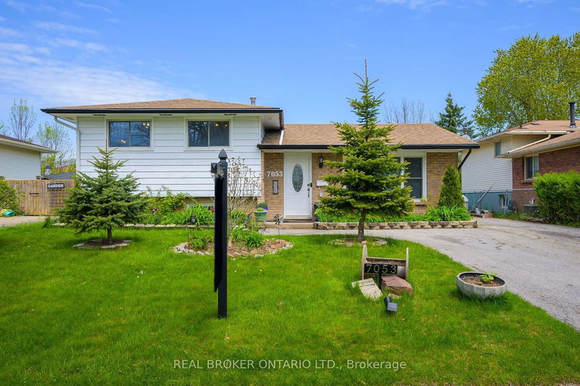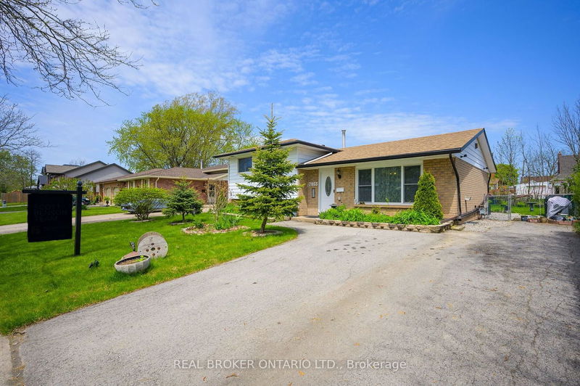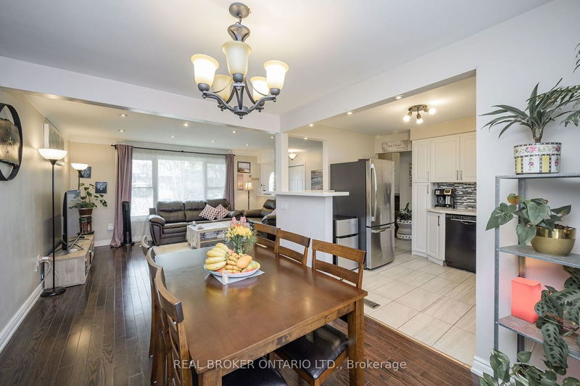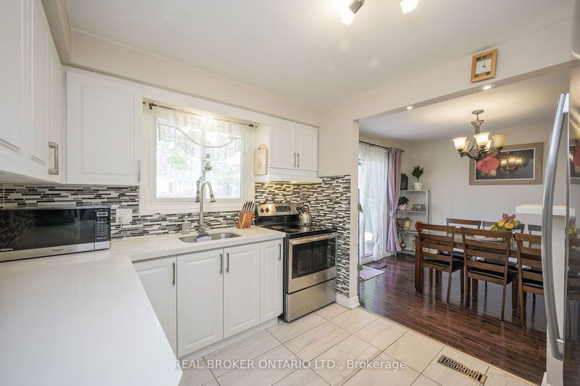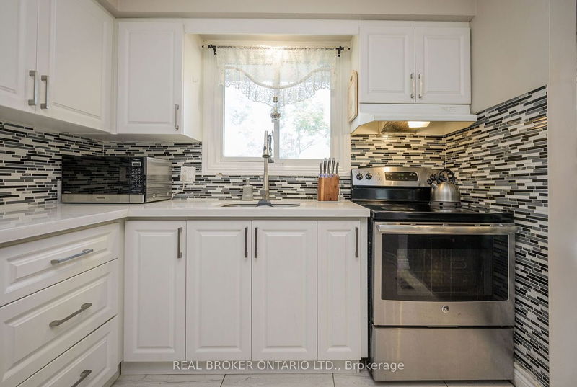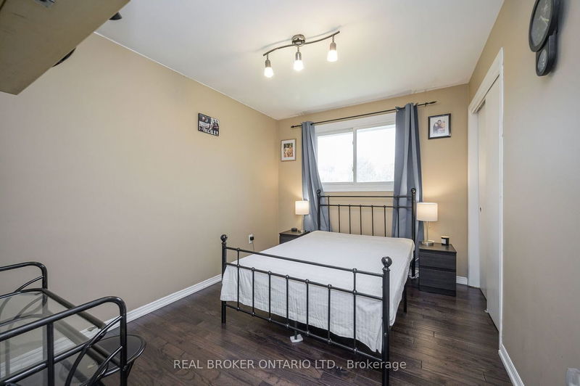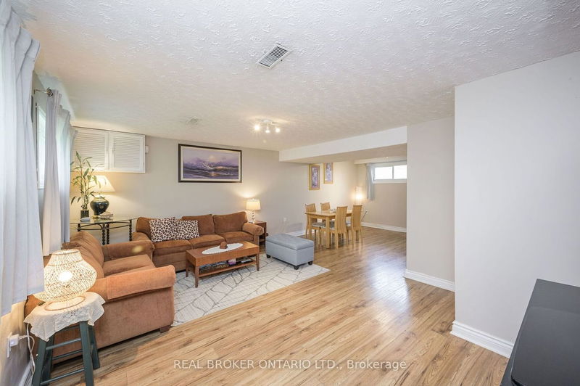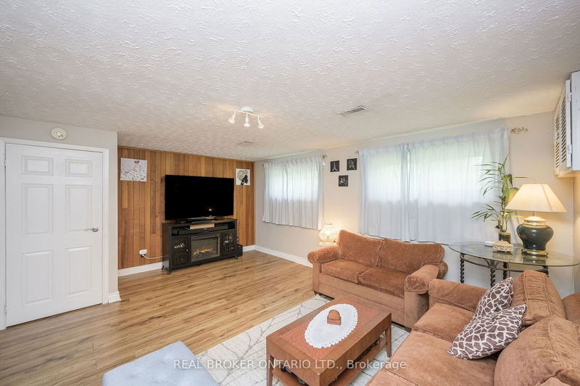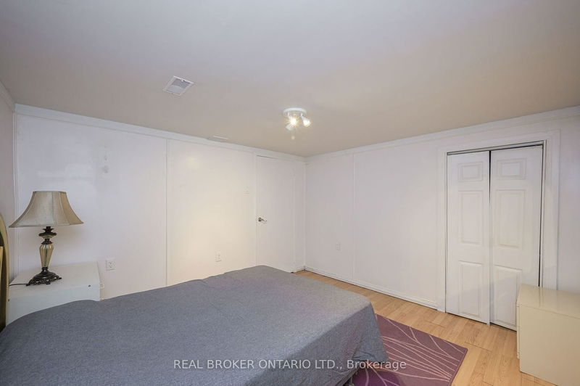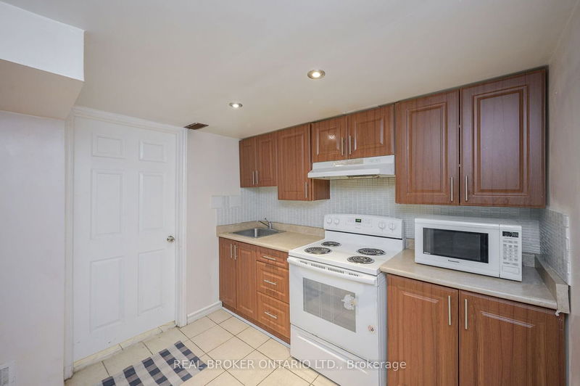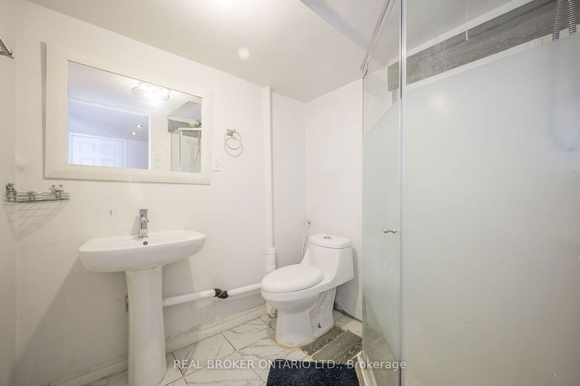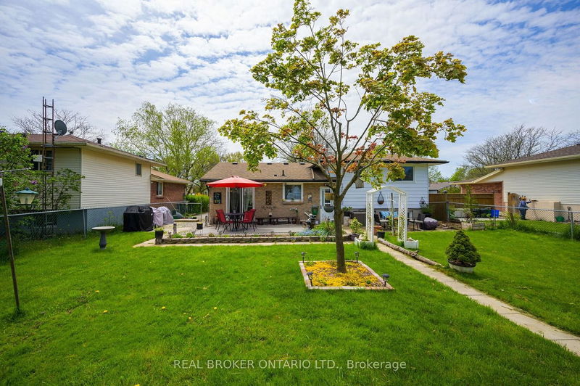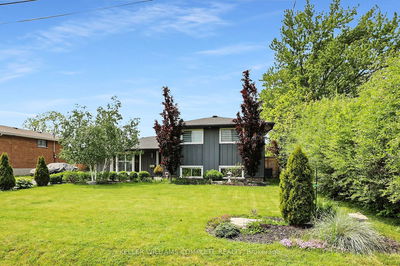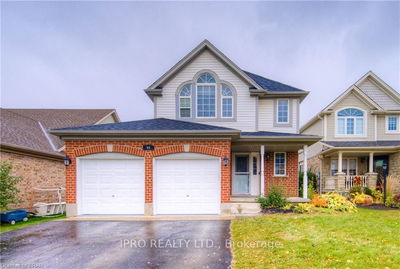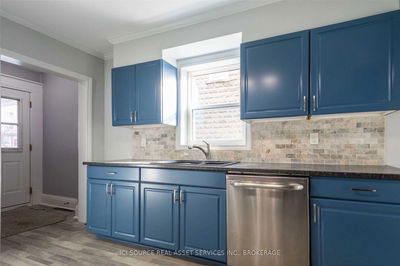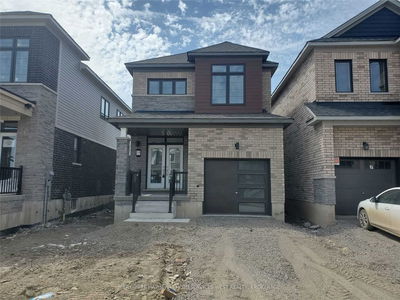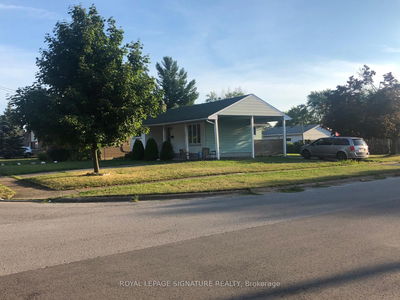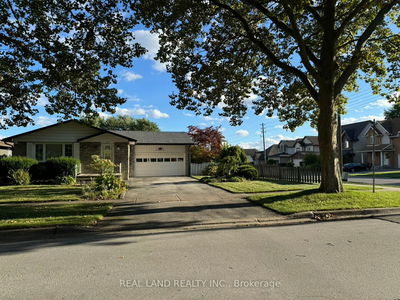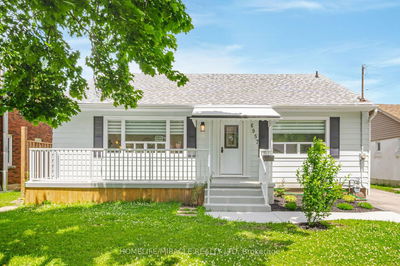Don't miss out on this incredible 4-level side-split family home in the desirable Lascala/Falls View neighborhood. Steps to amenities, seconds to QEW! Packed with value, recent upgrades include updated kitchen, 2016 A/C and Furnace, 2015 roof. Hardwood floors, updated bathrooms, renovated basement with in-law suite. Over 2000 sqft living space, 3 bedrooms, 4pc bath with quartz counter. Spacious living room, dining room, new kitchen with quartz countertops, back patio, private yard with shed and vegetable garden. Lower levels with separate entrance, generous recreation room, 2pc bath, second kitchen, two additional rooms, 3pc bath, laundry. Flooded with natural light, carpet-free, easy maintenance. Schedule a viewing now to see full potential. Act quickly, won't last
详情
- 上市时间: Tuesday, June 13, 2023
- 城市: Niagara Falls
- 交叉路口: Water Ave Or Warden Ave
- 详细地址: 7053 Bonnie Street, Niagara Falls, L2G 7N1, Ontario, Canada
- 厨房: Main
- 家庭房: Lower
- 厨房: Bsmt
- 挂盘公司: Real Broker Ontario Ltd. - Disclaimer: The information contained in this listing has not been verified by Real Broker Ontario Ltd. and should be verified by the buyer.


