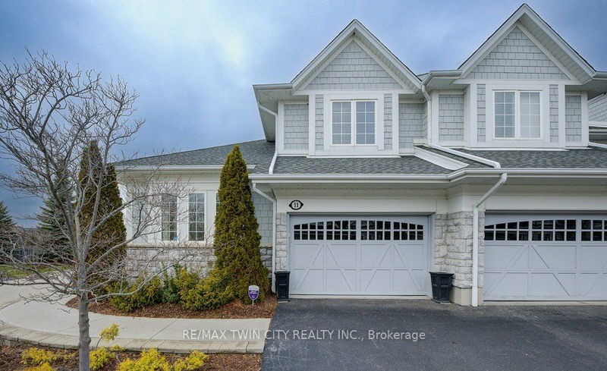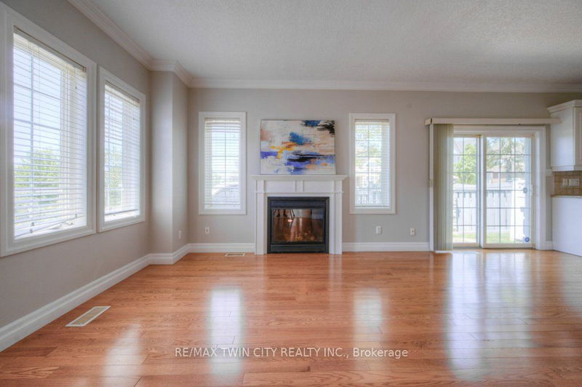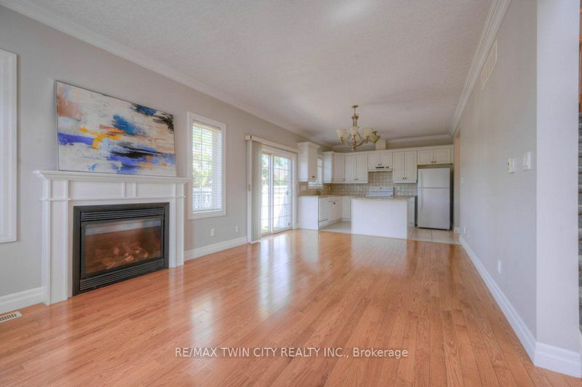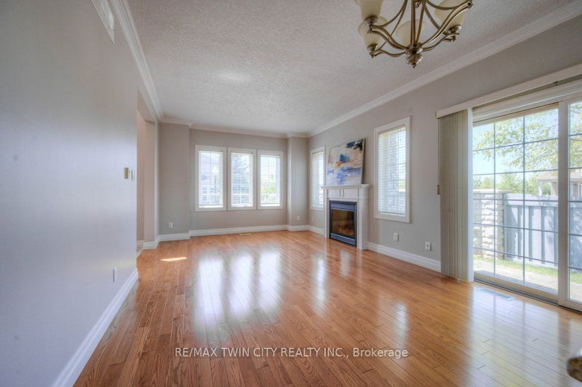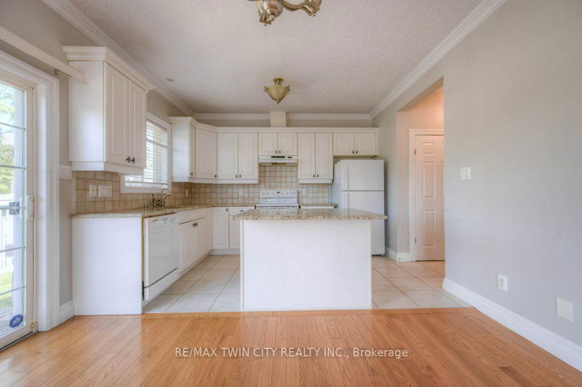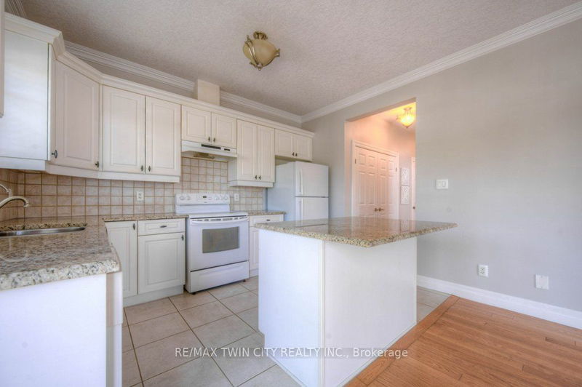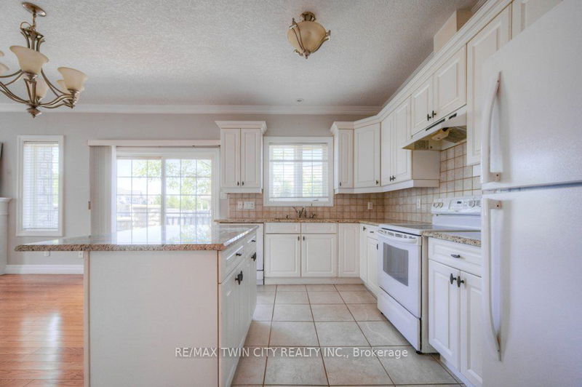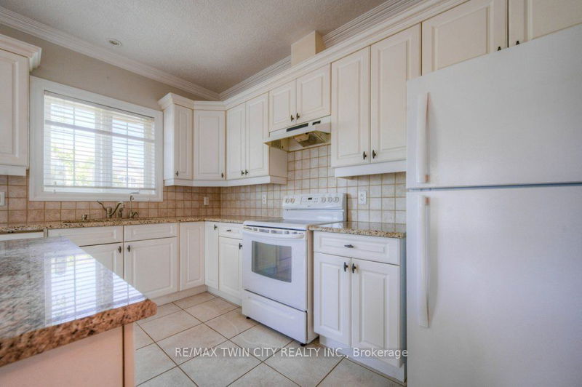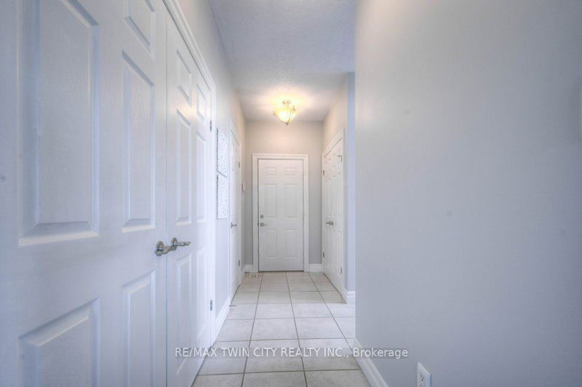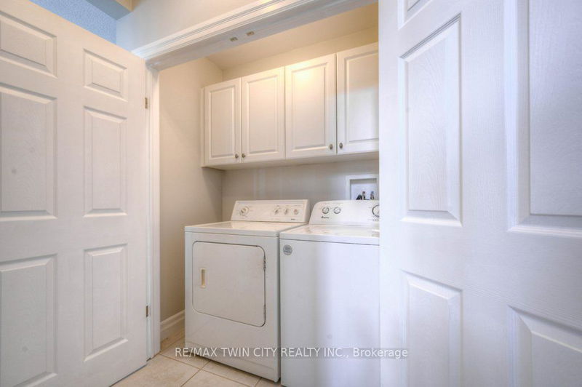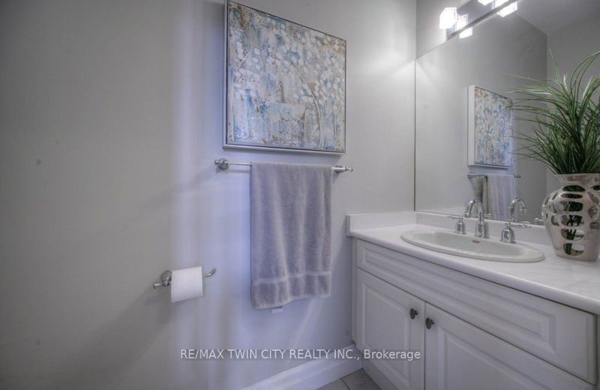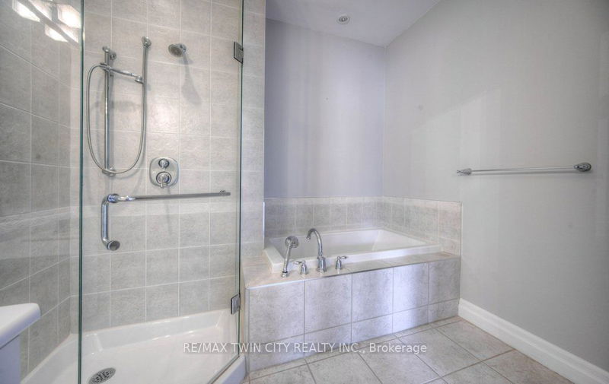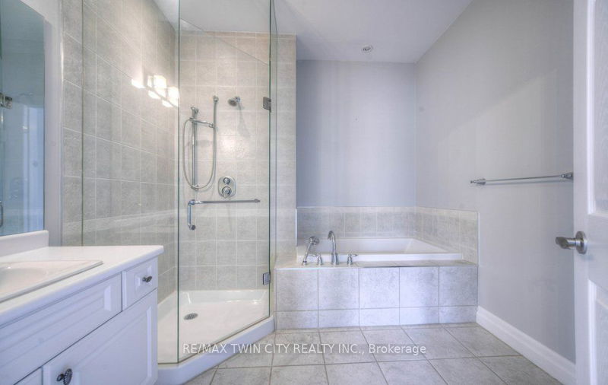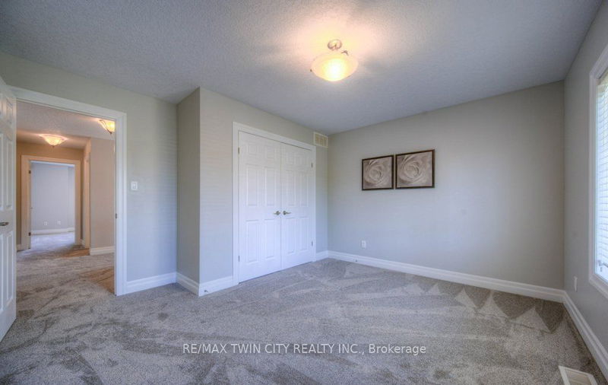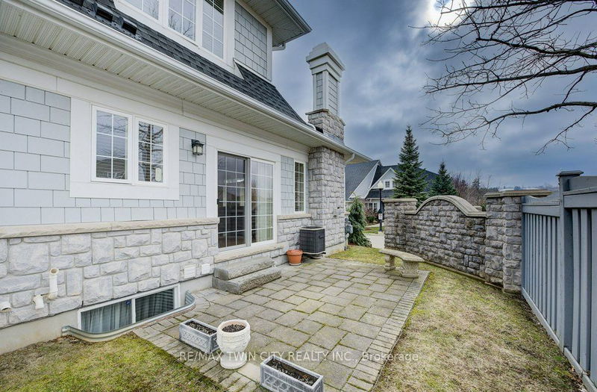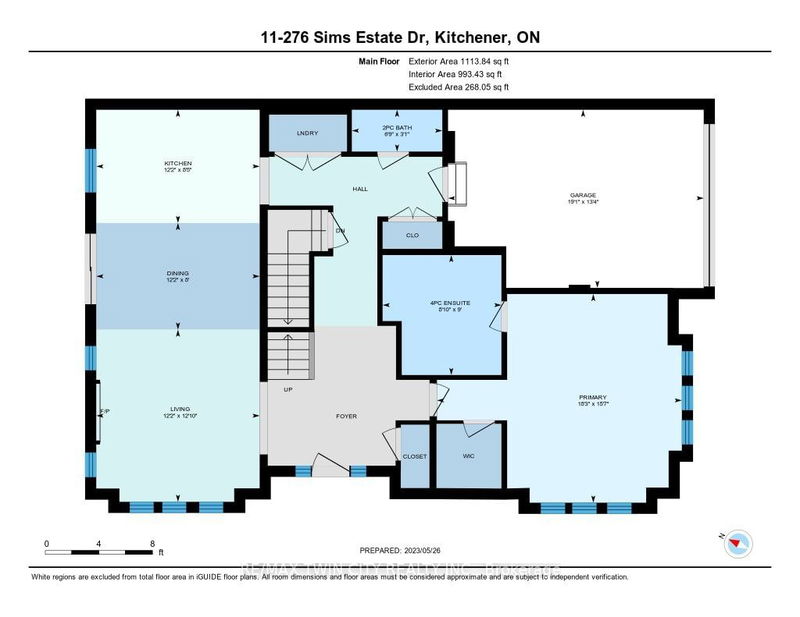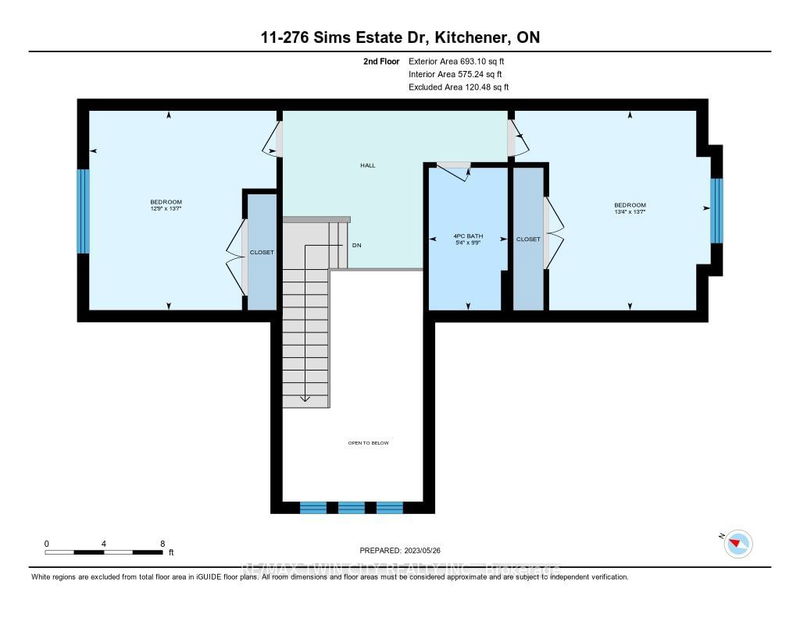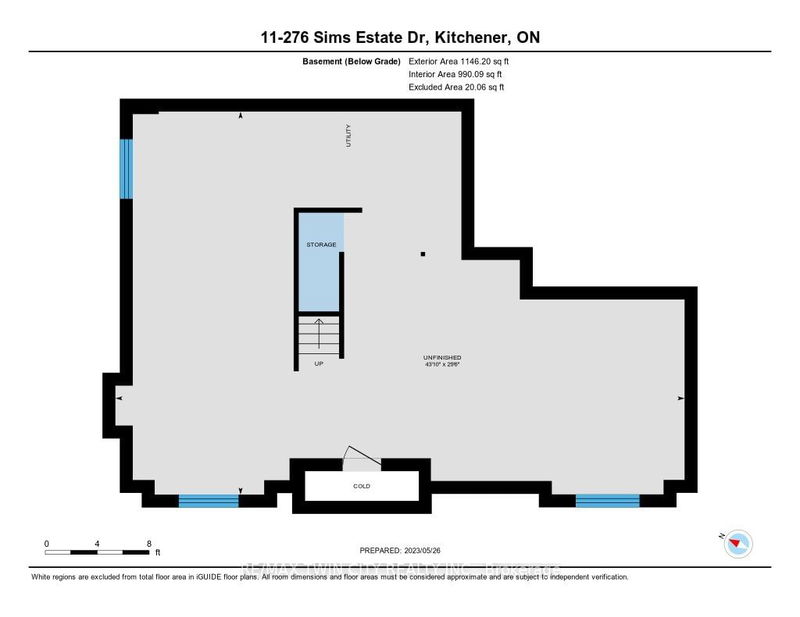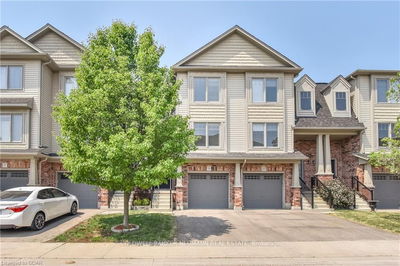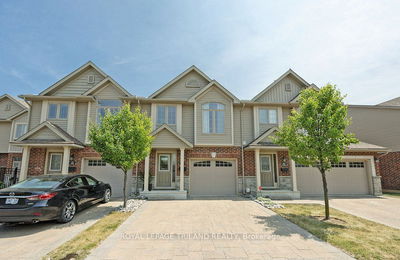Carefree Single Floor Living! Gorgeous low maintenance bungalow (town W/LOFT!) has no snow to shovel or grass to cut, move-in ready with brand new carpet & paint! Bright end unit with timeless stonework exterior, shake-and-shingle siding, professional landscaping. Soaring 2-storey foyer. Spacious main floor master suite with walk-in closet and 4-piece e-suite including soaker tub & glass-enclosed shower. Living room with gas fireplace, wood floors, oversized windows. Adjoining open-concept kitchen has breakfast bar, granite, tiled backsplash, sliders to private patio. Convenient main floor laundry. 2-piece powder room. Generous guest loft with 2 large bedrooms, 4-piece bath and balcony overlook. Unspoiled basement with oversized windows has great potential to expand your living space. Roomy 1.5 car attached garage. Quiet natural surroundings. Steps from Chicopee Ski Resort and Walter Bean Grand River Trail System. Easy access to expressway. A rare opportunity in a sought-after complex!
详情
- 上市时间: Tuesday, June 13, 2023
- 3D看房: View Virtual Tour for 11-276 Sims Estate Drive
- 城市: Kitchener
- 交叉路口: Fairway To Sims
- 详细地址: 11-276 Sims Estate Drive, 厨房er, N2A 0B1, Ontario, Canada
- 厨房: Main
- 客厅: Main
- 挂盘公司: Re/Max Twin City Realty Inc. - Disclaimer: The information contained in this listing has not been verified by Re/Max Twin City Realty Inc. and should be verified by the buyer.



