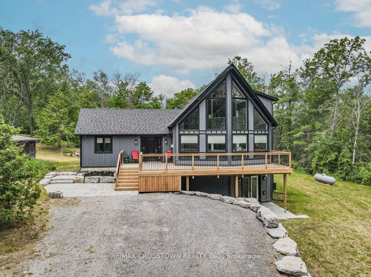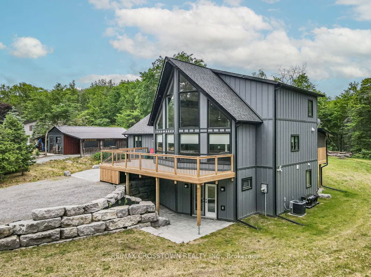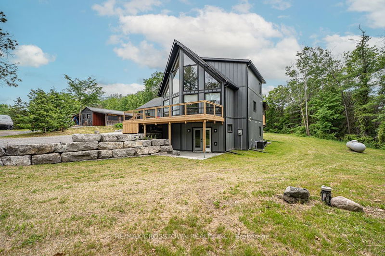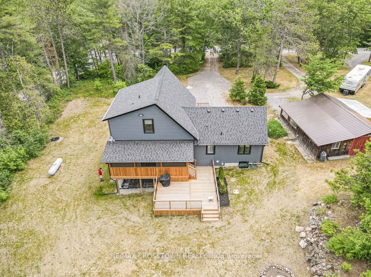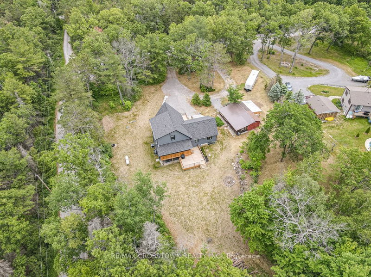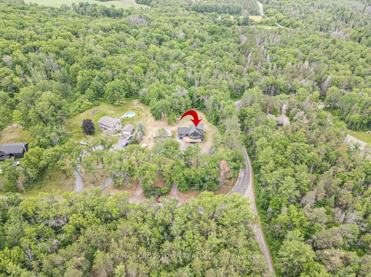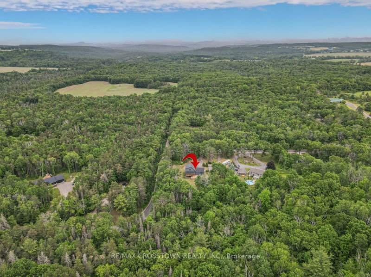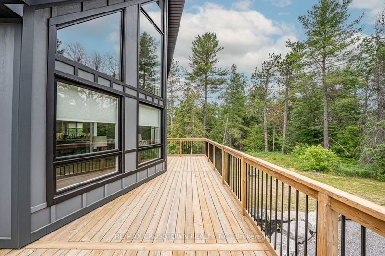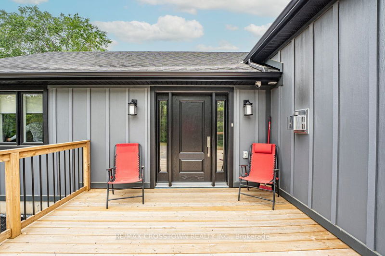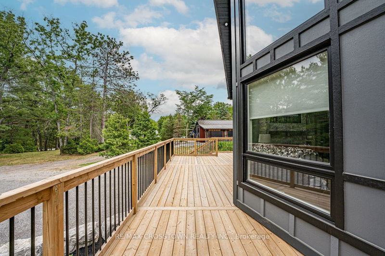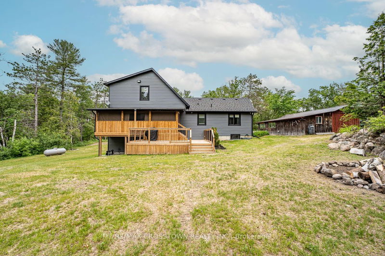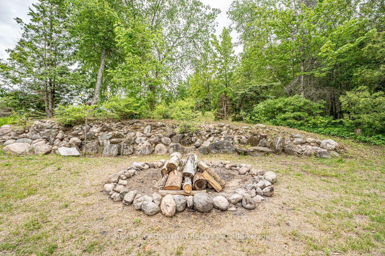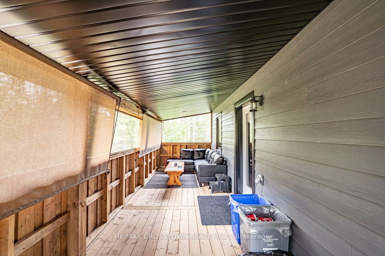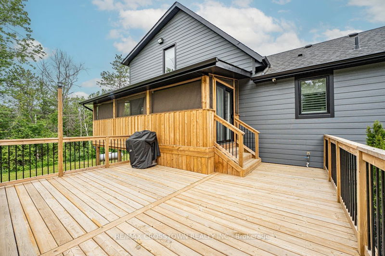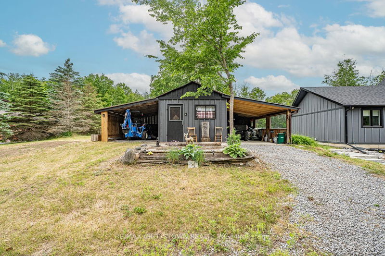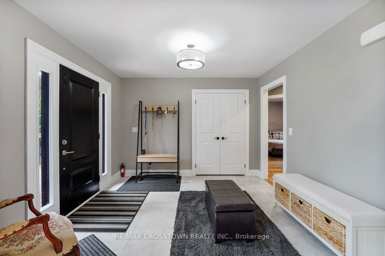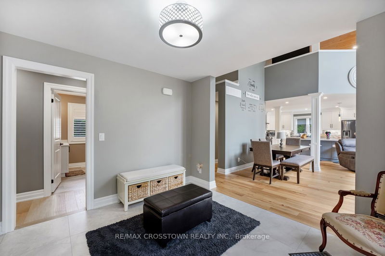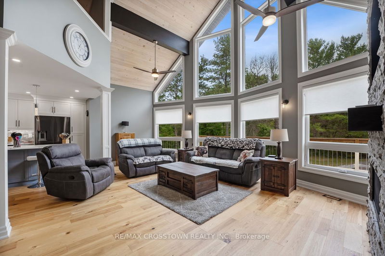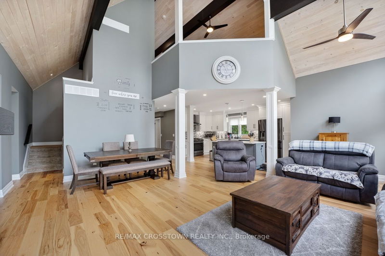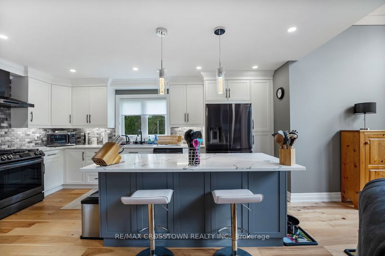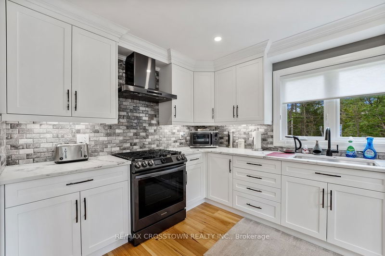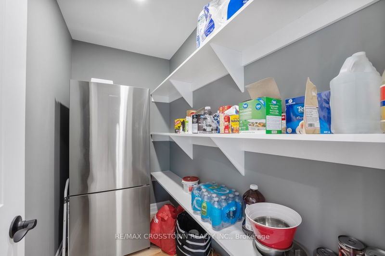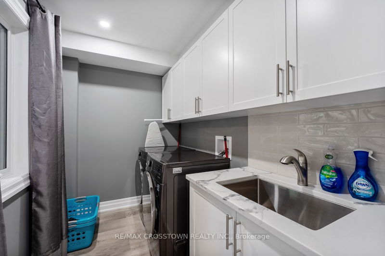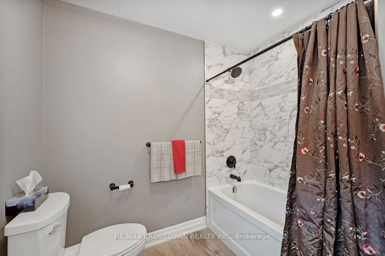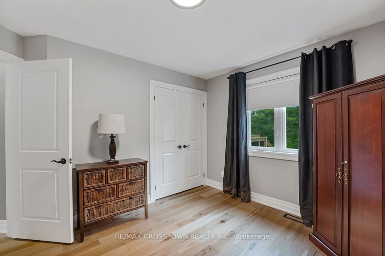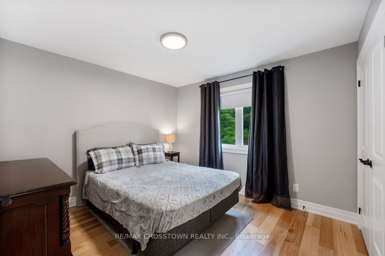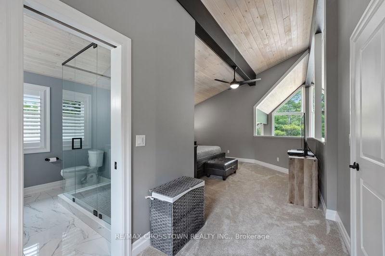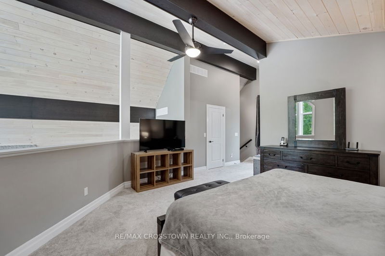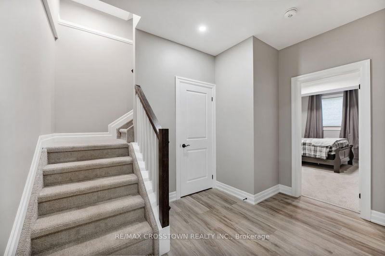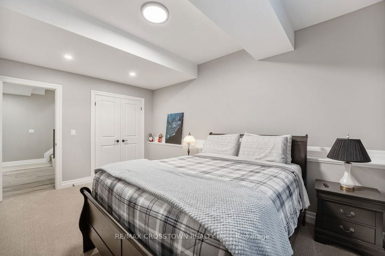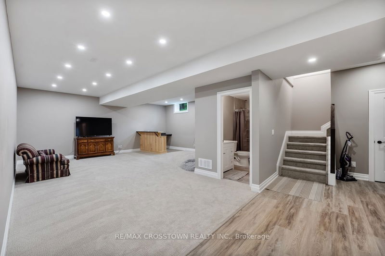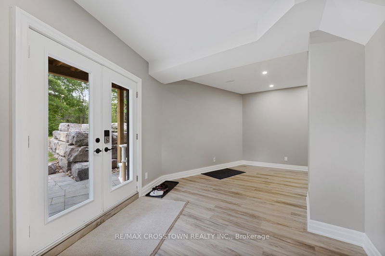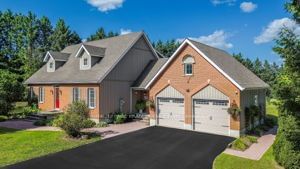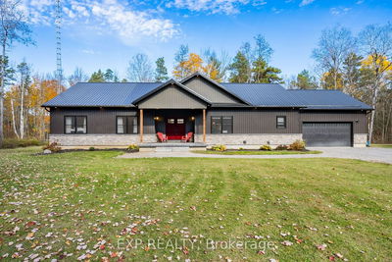Welcome to this beautiful 3+1 bdrm home, built in 2021. This home is filled with natural light with floor to ceiling windows in the open concept living, dining and kitchen. There is a Napolean propane fireplace with a tv above, massive windows overlooking your front deck and a screened in porch off the back. A panty and laundry off the kitchen makes this space extremely functional. On the other side of the house are 2 large bedrooms and a 4-pc bath with an infared heat lamp. The open loft features the primary bdrm with a walk-in closet and 3-pc bath. Central Vac, air condtioning, seperate water holding tank and a UV water treatment system has been installed. The well is 314 ' deep and the septic new in 2022. There is a double carport with a storage building with 30 amp service which joins both sides, along with a cabin at the back of the property (currently used for storage). Roughed in outlet on back deck for future hot tub
详情
- 上市时间: Friday, June 09, 2023
- 3D看房: View Virtual Tour for 334 Clarkson Road
- 城市: Cramahe
- 社区: Castleton
- 详细地址: 334 Clarkson Road, Cramahe, K0K 1M0, Ontario, Canada
- 客厅: Combined W/Dining, Large Window, Brick Fireplace
- 厨房: Open Concept, Centre Island, Family Size Kitchen
- 挂盘公司: Re/Max Crosstown Realty Inc. - Disclaimer: The information contained in this listing has not been verified by Re/Max Crosstown Realty Inc. and should be verified by the buyer.

