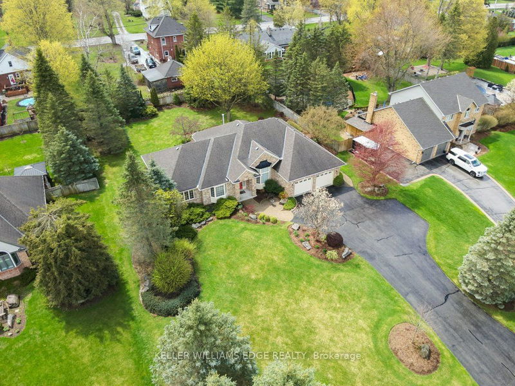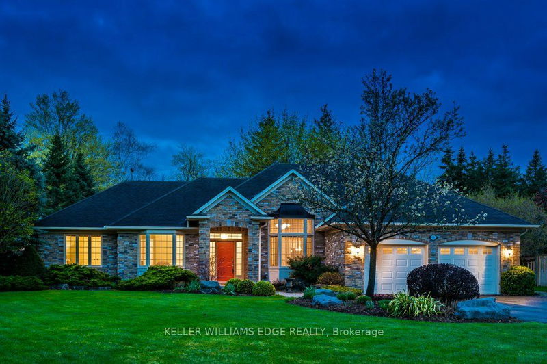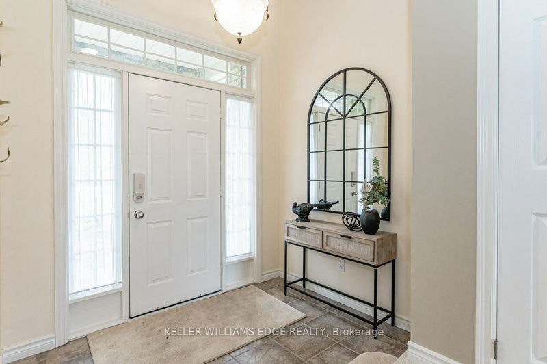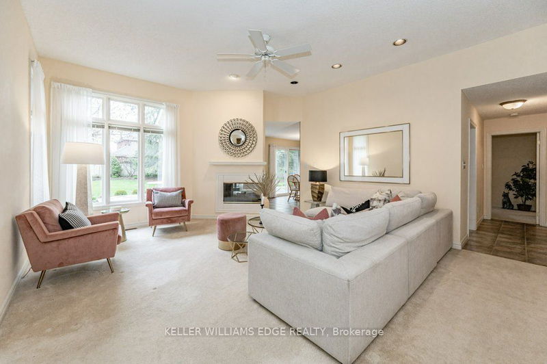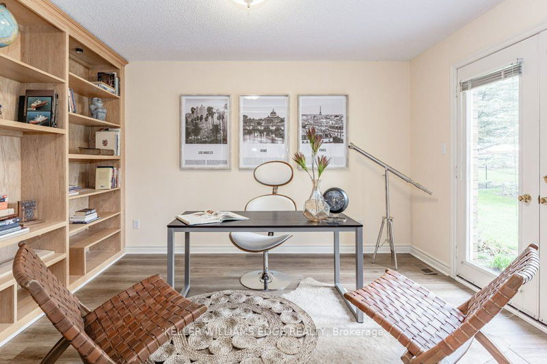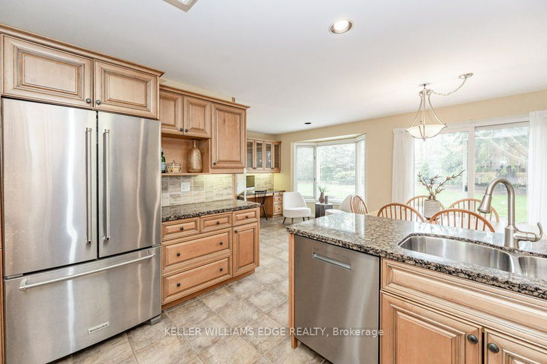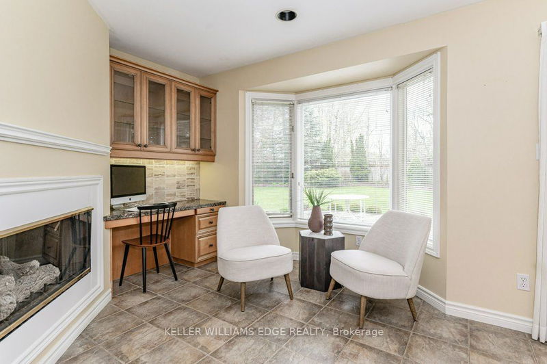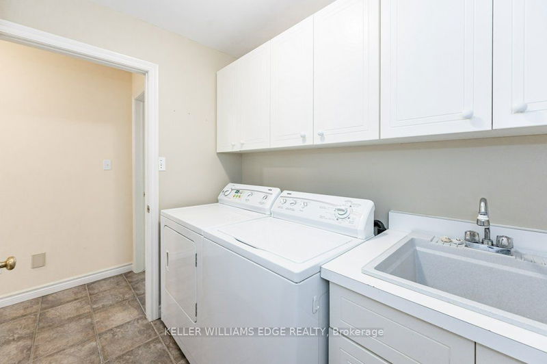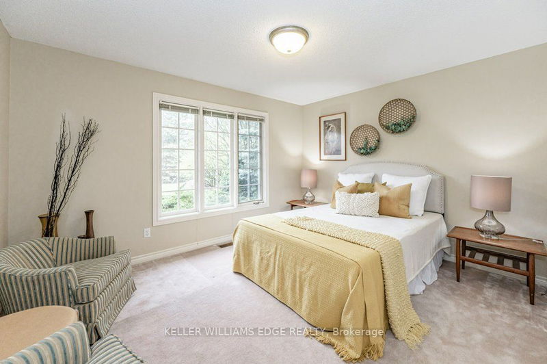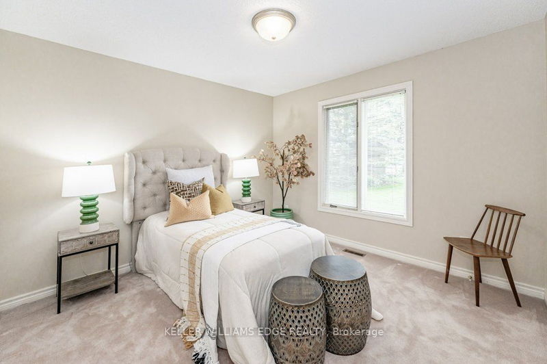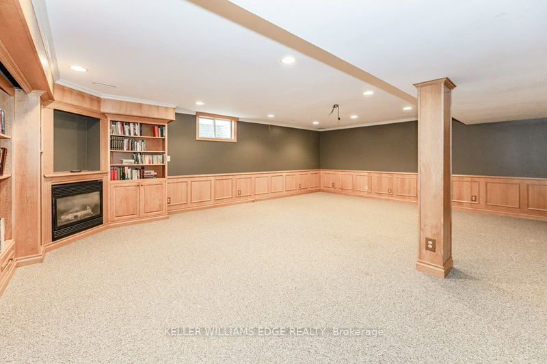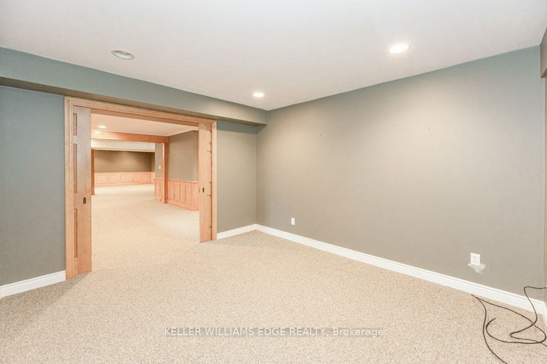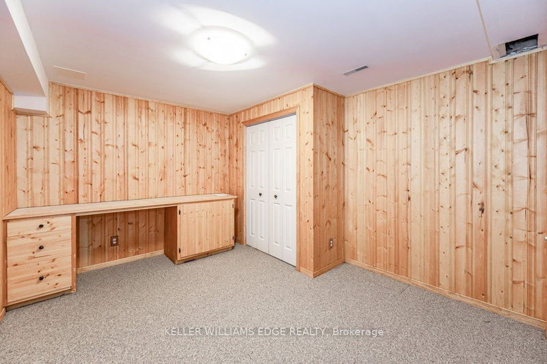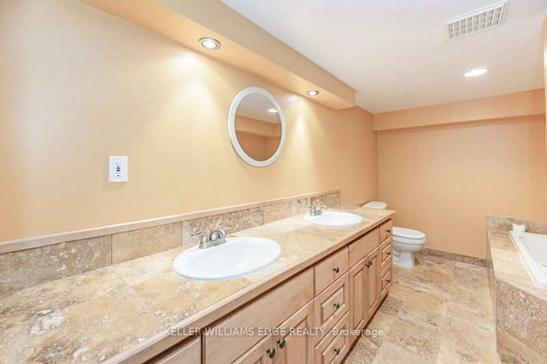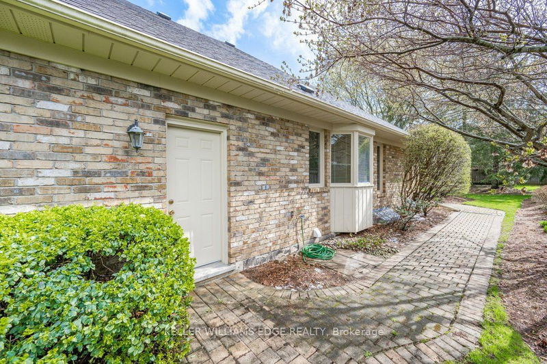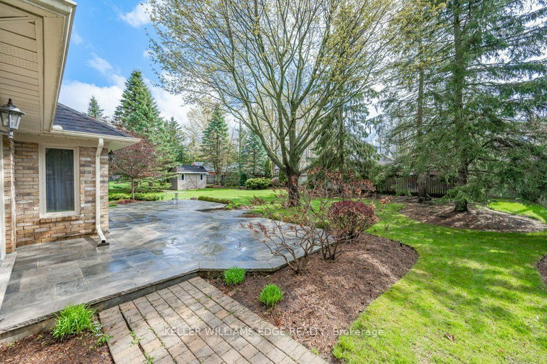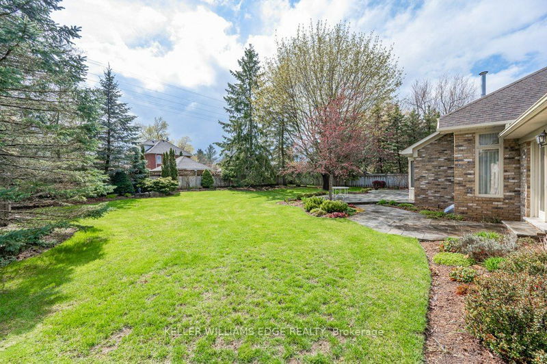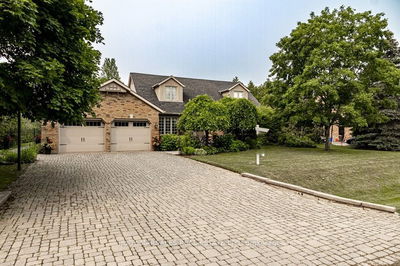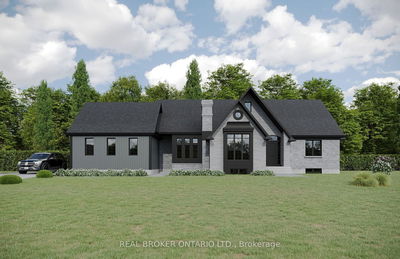Welcome to the prestigious River Walk Community! A rarely offered sprawling bungalow w 4300+sqft of living space sitting on an almost 1/2-acre lot. Gorgeous rockery stone landscaping & curb appeal! Outside to inside it's evident this home is meticulously maintained. Step inside & gaze at the high ceilings & lrg principal rooms including the formal DR w a soaring 11' vaulted ceiling, separated by a half-wall to the bright GR featuring 10' ceilings & a 3-way FP. An office just off the GR w b/i floor-to-ceiling shelving & dble garden door. Gourmet E/I kitchen w w/o to patio offers granite counters, gas cooktop, b/i oven, breakfast bar, plus a separate sitting area & b/i workstation. 4 bedrooms including the primary suite privately situated at the opposite end of the home. Amazing lower-level w gas FP boasts extensive custom woodwork w shelving, storage cupboards, a bar w dble sink, fridge & Keg tap! A fabulous space to cozy up, watch movies, enjoy a game of pool, or teenage hangouts.
详情
- 上市时间: Saturday, June 10, 2023
- 3D看房: View Virtual Tour for 10 Gladiola Drive
- 城市: Hamilton
- 社区: Carlisle
- Major Intersection: S On Centre Rd - Blueheron
- 详细地址: 10 Gladiola Drive, Hamilton, L0R 1H1, Ontario, Canada
- 厨房: Eat-In Kitchen, W/O To Patio, B/I Desk
- 挂盘公司: Keller Williams Edge Realty - Disclaimer: The information contained in this listing has not been verified by Keller Williams Edge Realty and should be verified by the buyer.

