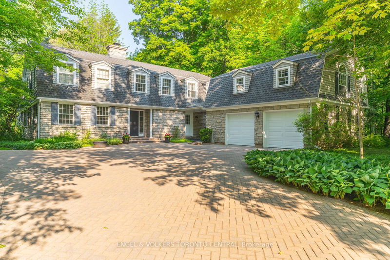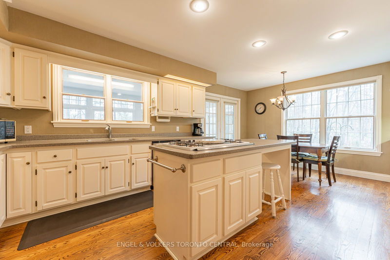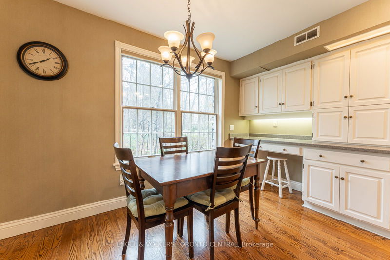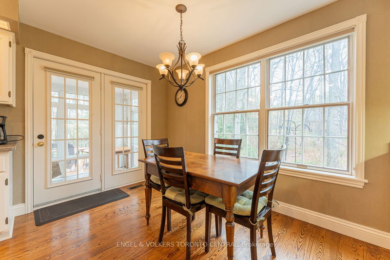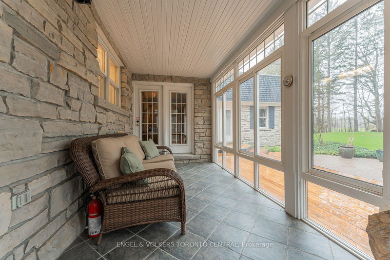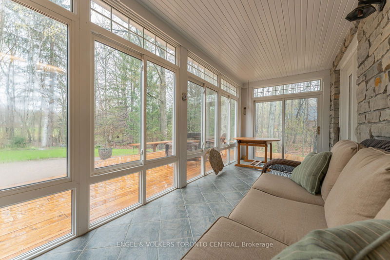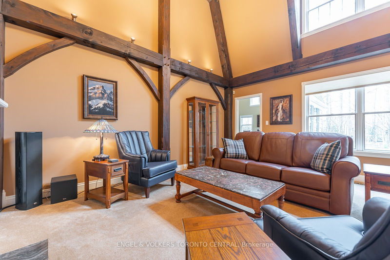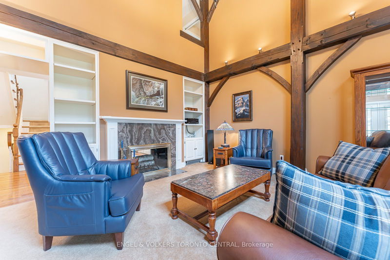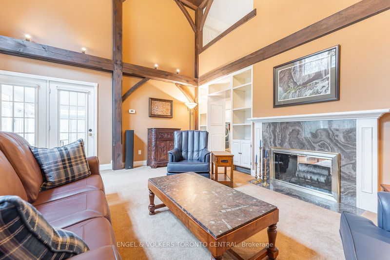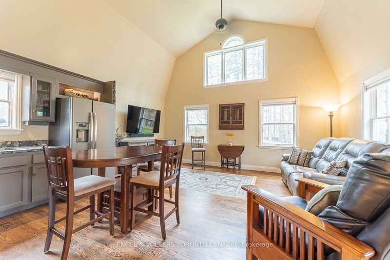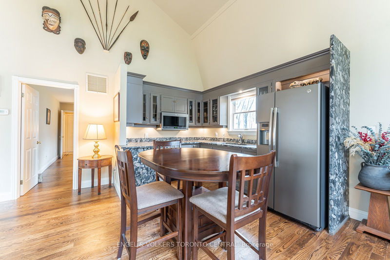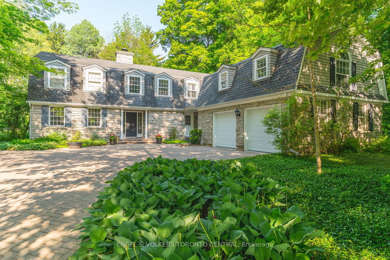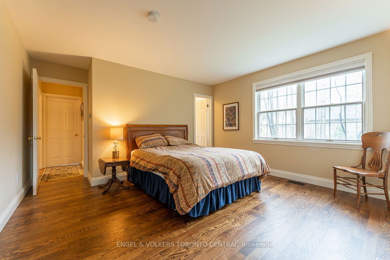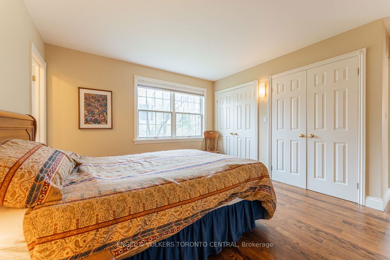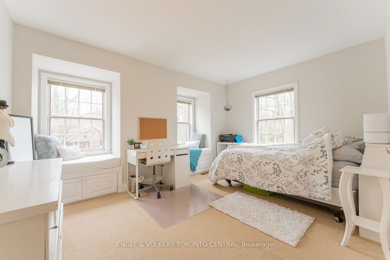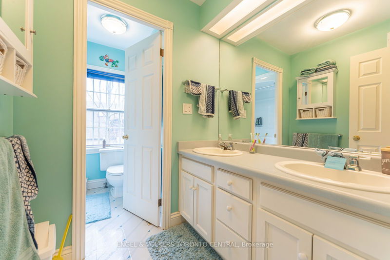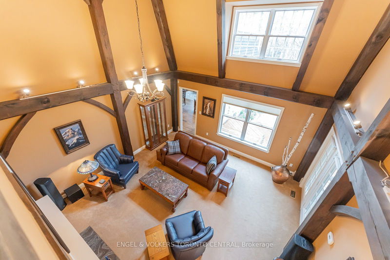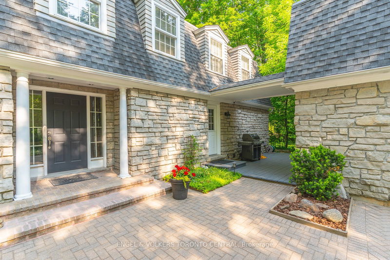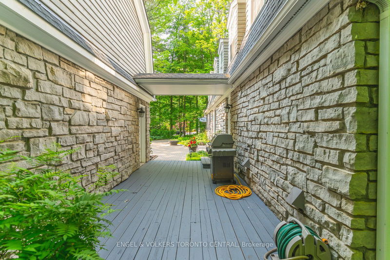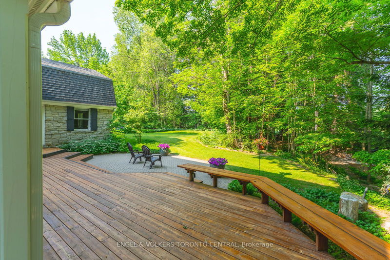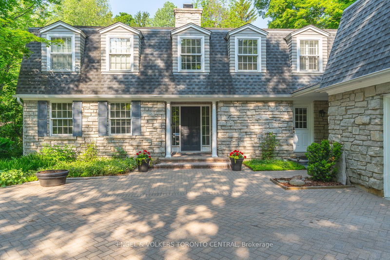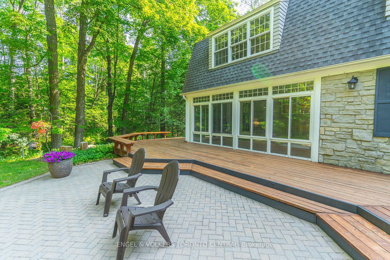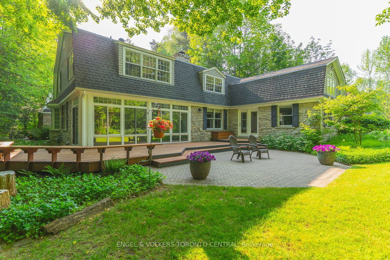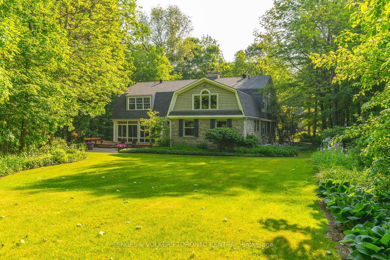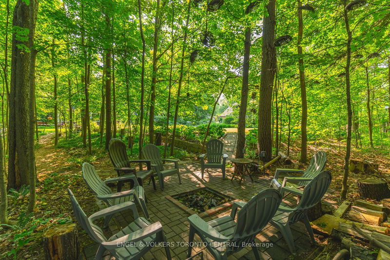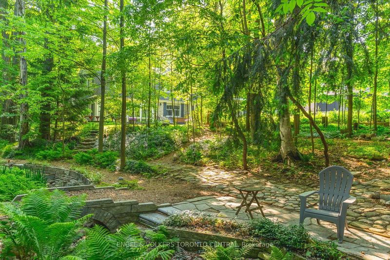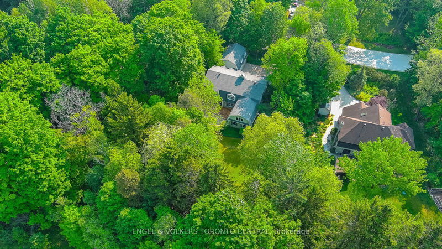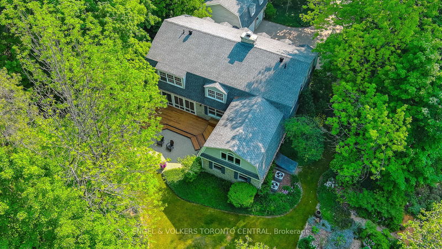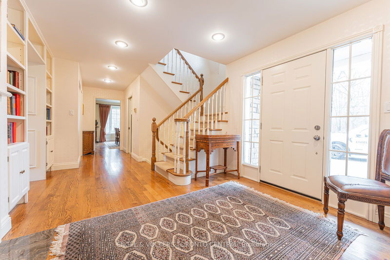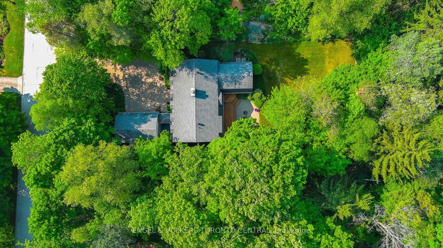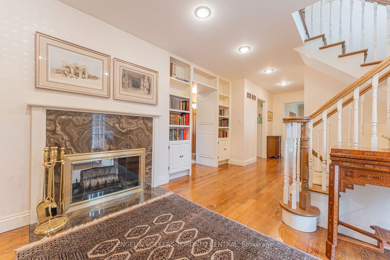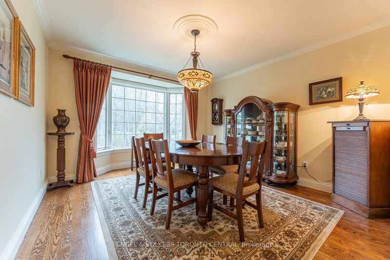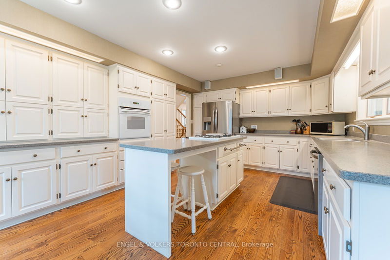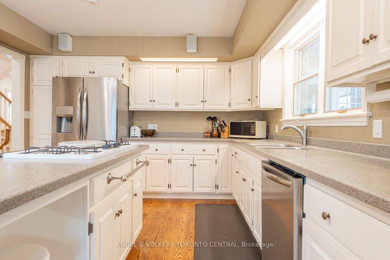This exquisite 5 bed, 4 bath home sits on a 1-acre treed lot in a prestigious enclave on Owen Sound's west side. The traditional-style home impresses from the moment you enter, with a large foyer featuring a double-sided fireplace and built-in bookshelves. The kitchen, with an eating area, overlooks the backyard and leads to a screened-in porch for outdoor enjoyment. The main level also includes a formal dining room, a living room with high, beamed ceilings and fireplace, and a family room with a kitchenette and deck access. Two bedrooms with ensuites, a guest bathroom, and a laundry room complete this level. Upstairs, a spacious primary suite offers a walk-in closet and a luxurious ensuite, along with an office space and two additional bedrooms with a shared bathroom. The basement provides ample space with a rec room, utility rooms, cold room, storage, and a workshop.
详情
- 上市时间: Thursday, June 08, 2023
- 3D看房: View Virtual Tour for 124 Atkins Street
- 城市: Georgian Bluffs
- 社区: Rural Georgian Bluffs
- 交叉路口: Atkins St & Youngs Dr
- 家庭房: Combined W/厨房, W/O To Deck
- 厨房: Eat-In Kitchen, W/O To Porch
- 厨房: Combined W/Family, Eat-In Kitchen
- 客厅: Coffered Ceiling, Beamed, 2 Way Fireplace
- 挂盘公司: Engel & Volkers Toronto Central - Disclaimer: The information contained in this listing has not been verified by Engel & Volkers Toronto Central and should be verified by the buyer.

