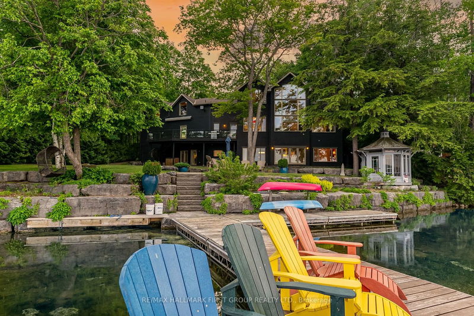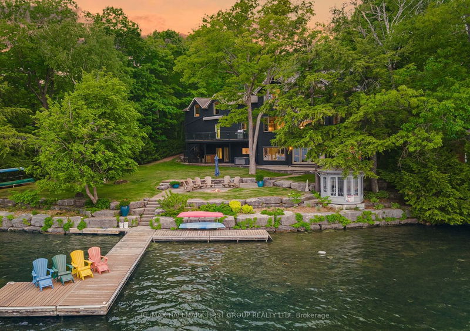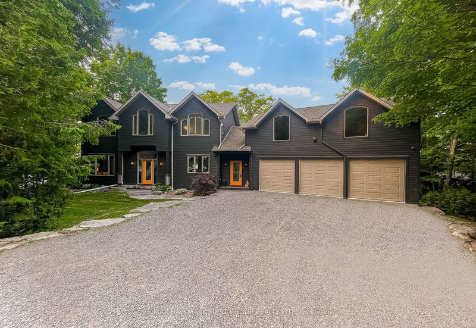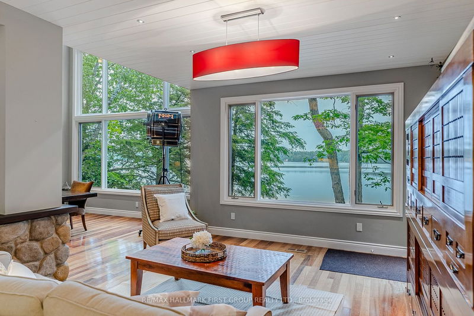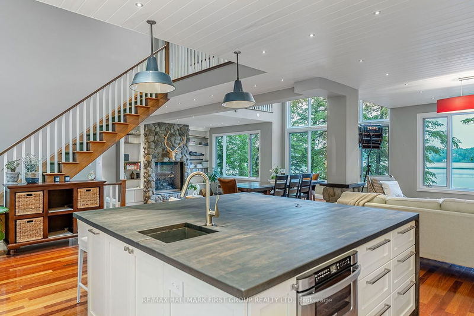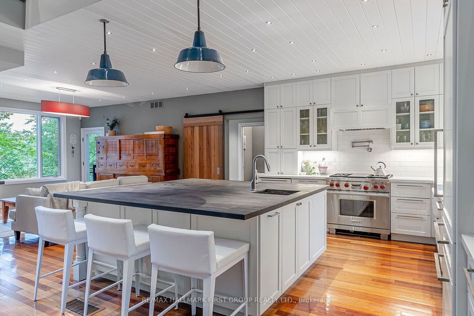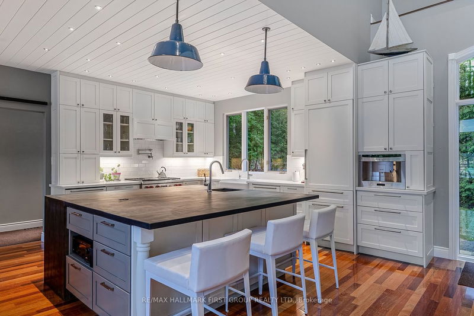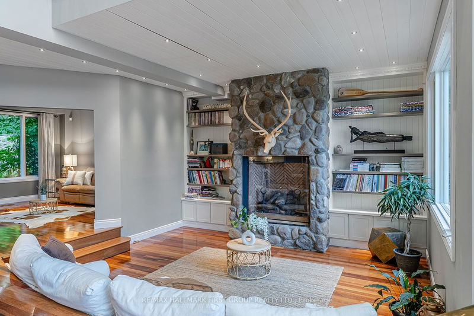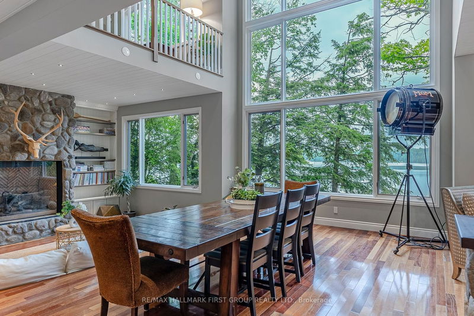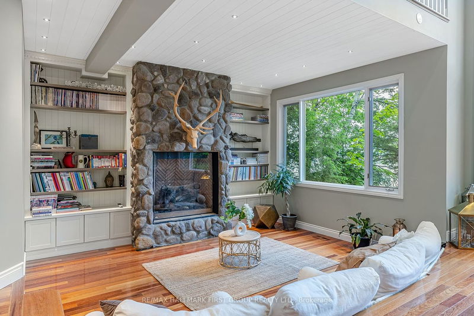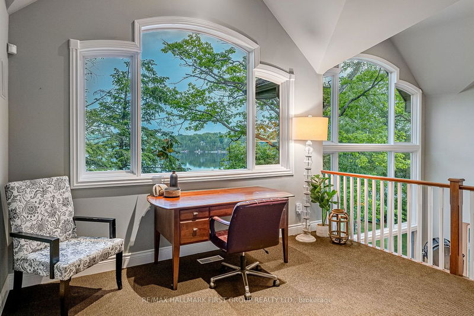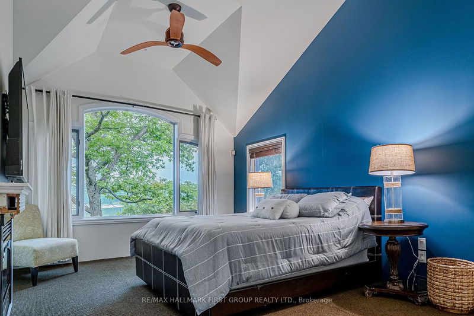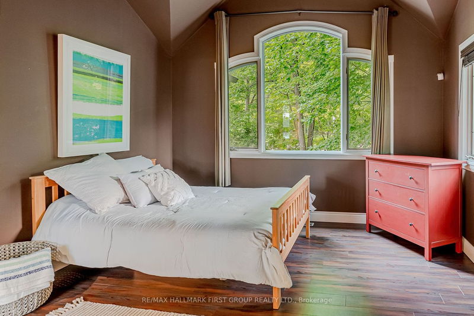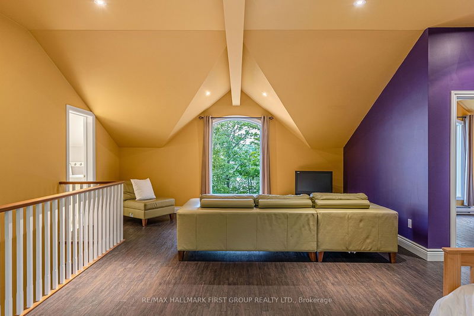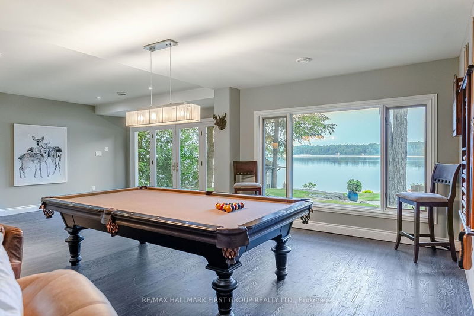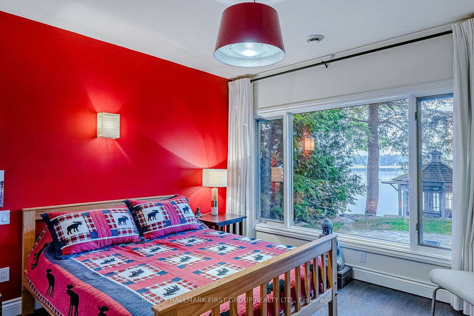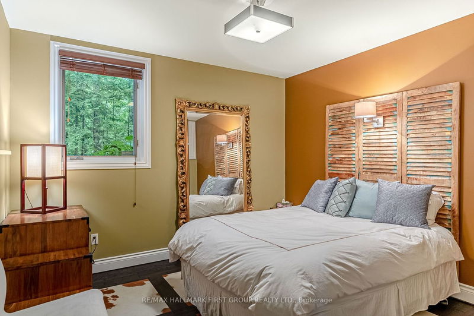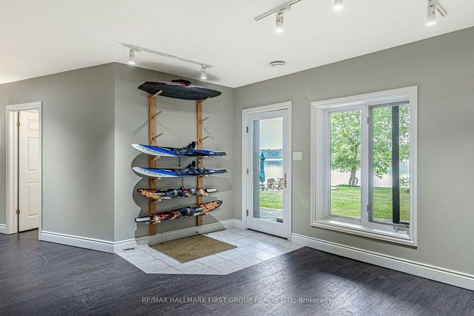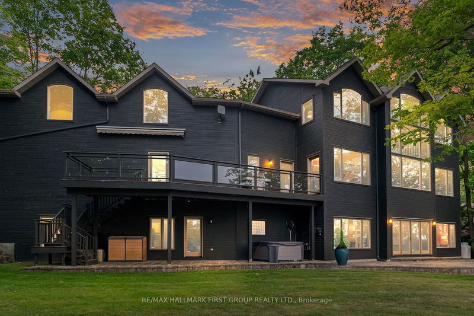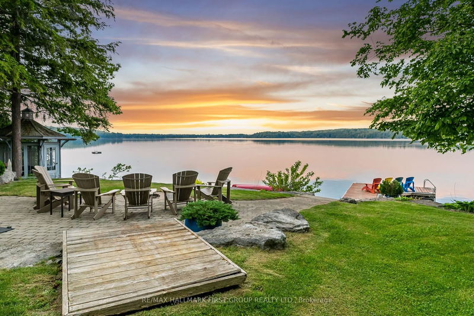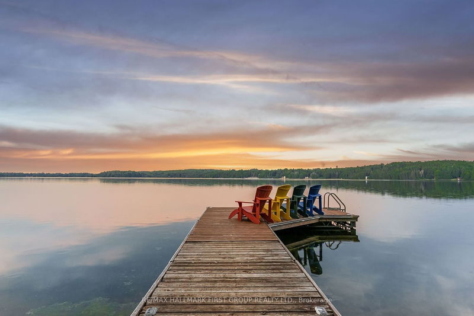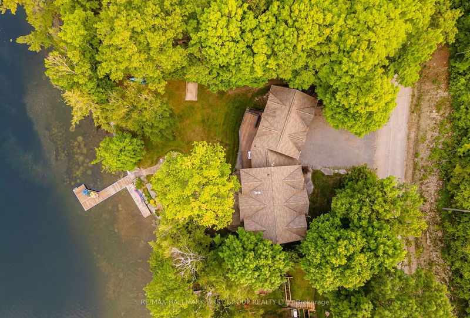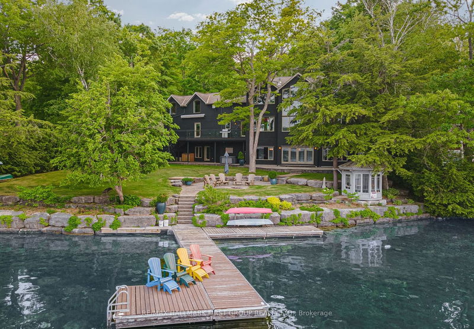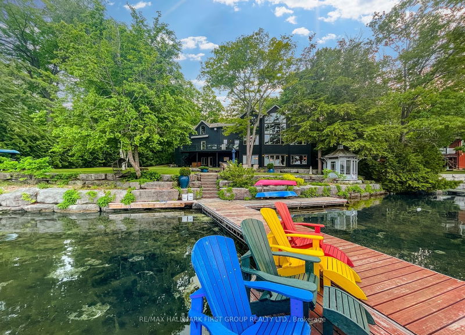Rarely Offered! White Lake Waterfront Retreat Boasts 7 Bdrm, 6 Bathroom & Spans Over 6,000 Sq Ft of Living Space. 150 Ft of Clean, Beautifully Landscaped Armour Stone Shoreline, Flat & Spacious Backyard & Privacy. Spacious Chef's Kitchen Featuring the Finest Appliances, Including a Top-of-the-Line Wolf Gas Stove. Vaulted Ceilings Exude an Airy Feel Throughout. Main Flr Living Room Features Floor to Ceiling Fieldstone Gas Fireplace. Upstairs, the Primary Bdrm Is a True Sanctuary, Featuring a Fireplace, Cathedral Ceilings & Waterfront Views. Expansive Walk-In Closet & Spa-Like Ensuite. Additional Bdrm With Unique Rock Climbing Wall To Loft. Above The Garage Is A Separate 2 Bed, 1 Bath Guest Suite .. Or Perhaps A Perfect Escape For The Teens? The Walkout Basement Is Perfect for Entertaining W/ Double Doors Providing Gorgeous Lake Views, Dedicated Games Rooms & Storage For Water Toys, Life Jackets++. Also Home To 3 Bedrooms, 2 Bathrooms + Steam Room.
详情
- 上市时间: Thursday, June 08, 2023
- 城市: Douro-Dummer
- 社区: Rural Douro-Dummer
- 交叉路口: White Lake Rd W / County Rd 6
- 详细地址: 1855 White Lake Road W, Douro-Dummer, K0L 2H0, Ontario, Canada
- 厨房: Main
- 客厅: Main
- 家庭房: Main
- 家庭房: 2nd
- 挂盘公司: Re/Max Hallmark First Group Realty Ltd. - Disclaimer: The information contained in this listing has not been verified by Re/Max Hallmark First Group Realty Ltd. and should be verified by the buyer.

