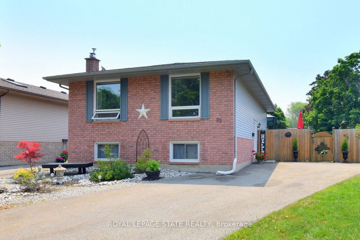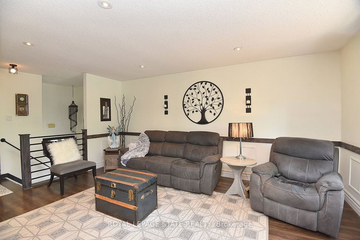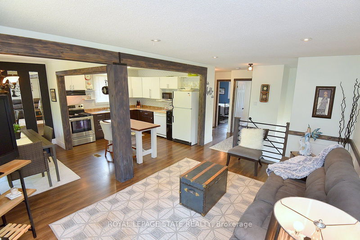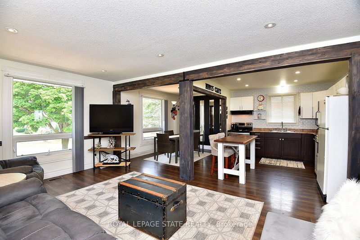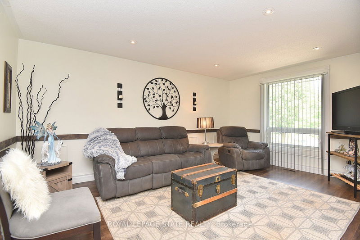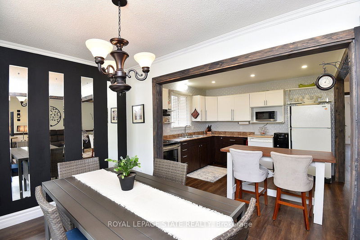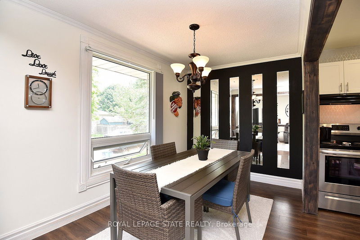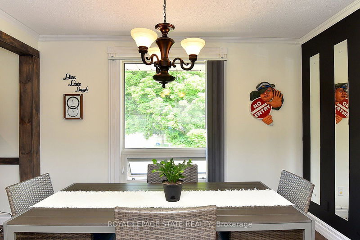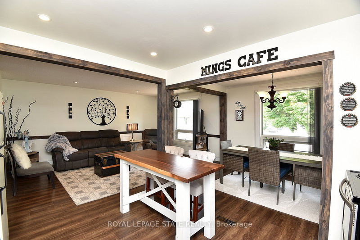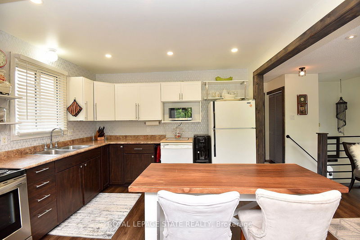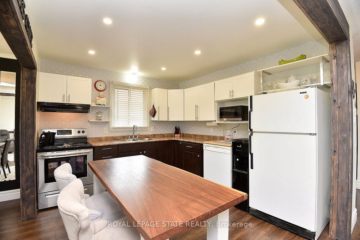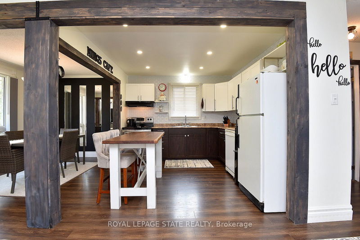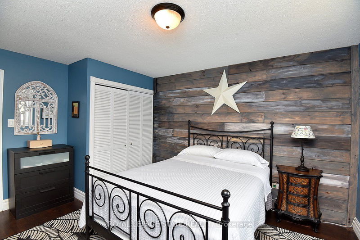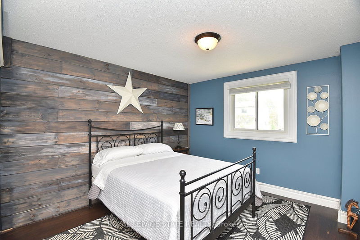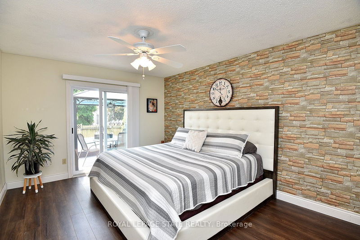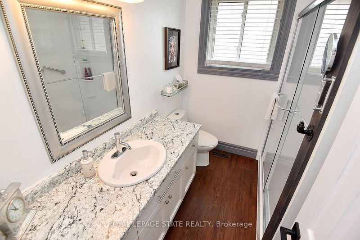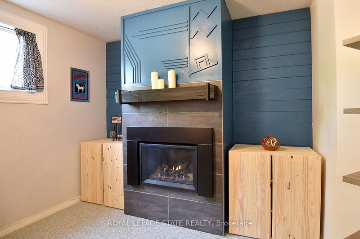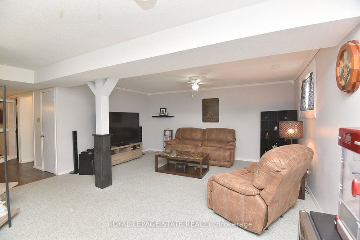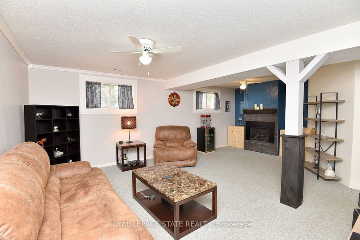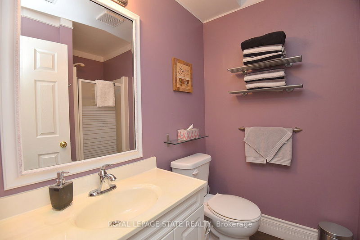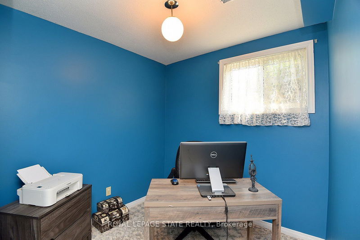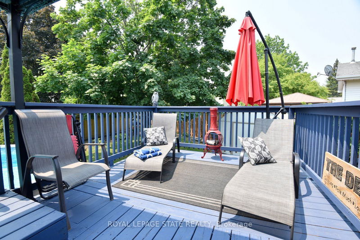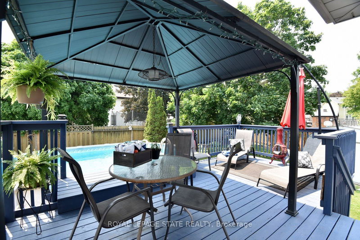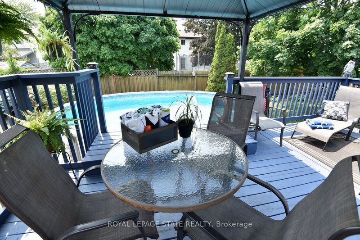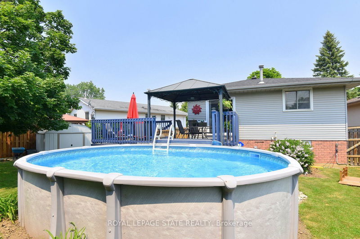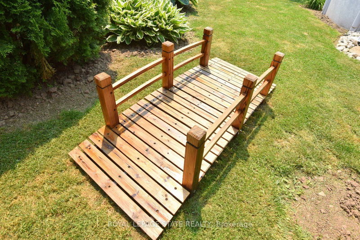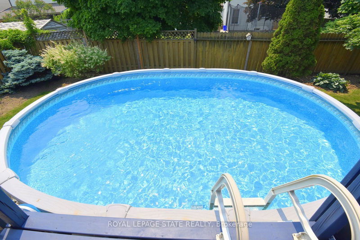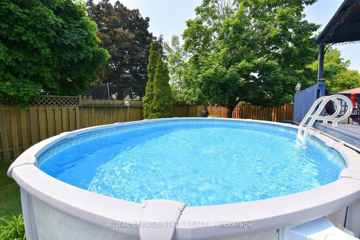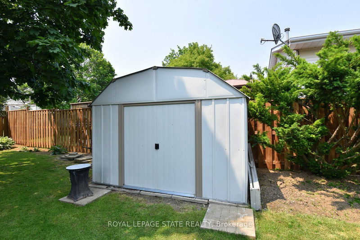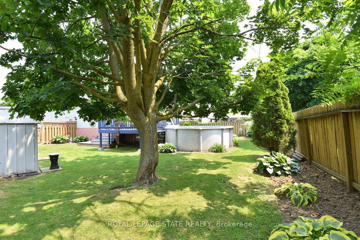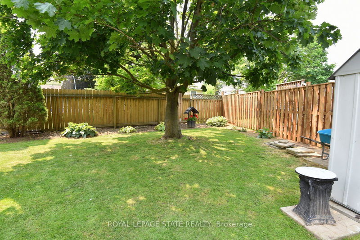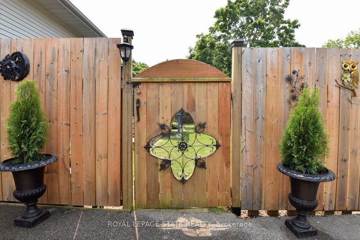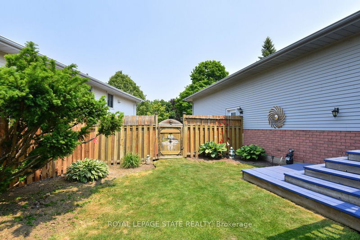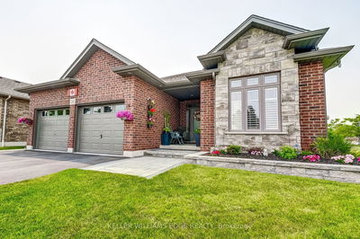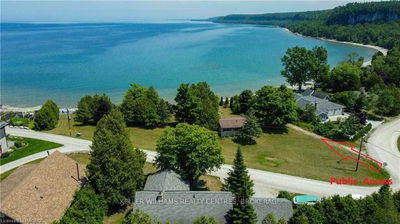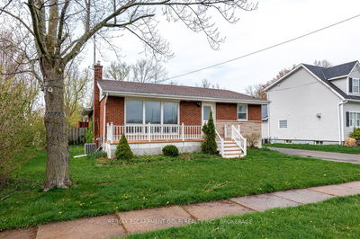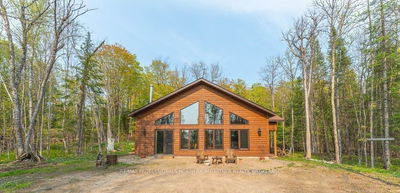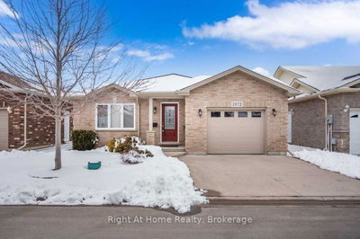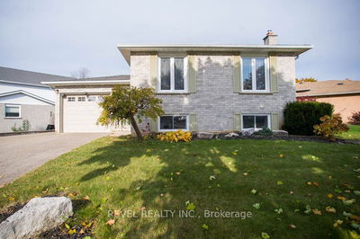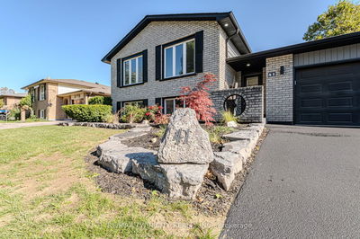Located on a quiet crescent, In Brantford's, Lynden Hills, this South facing raised bungalow with fully fenced yard, tasteful updates and neutral colour pallet offers the complete package. Exposed beam work, bright eat-in kitchen and carpet free living area are highlighted by an abundance of natural light that enters through oversized windows and drenches the main floor open concept space. The three-piece updated bath, second bedroom with rustic wood accent wall, spacious primary bedroom with sliding door walkout to large deck, above ground pool and manicured gardens, including shed, will be a pleasure for all your daily living as well entertaining family and friends. With approximately 600 square feet of lower living space, featuring large rec room, gas fireplace, three-piece bath, additional large bedroom, plus office/den, this home really has something for everyone. Just minutes to amenities, highway access and so much more.
详情
- 上市时间: Thursday, June 08, 2023
- 3D看房: View Virtual Tour for 35 Osijek Crescent
- 城市: Brantford
- 交叉路口: Coulbeck To Arbor To Osijek
- 详细地址: 35 Osijek Crescent, Brantford, N3P 1Z4, Ontario, Canada
- 客厅: Main
- 厨房: Main
- 挂盘公司: Royal Lepage State Realty - Disclaimer: The information contained in this listing has not been verified by Royal Lepage State Realty and should be verified by the buyer.

